Category
Price
Min Price
Max Price
Beds
Baths
SqFt
Acres
You must be signed into an account to save your search.
Already Have One? Sign In Now
This Listing Sold On February 24, 2022
233066 Sold On February 24, 2022
3
Beds
3
Baths
2112
Sqft
0.680
Acres
$459,900
Sold
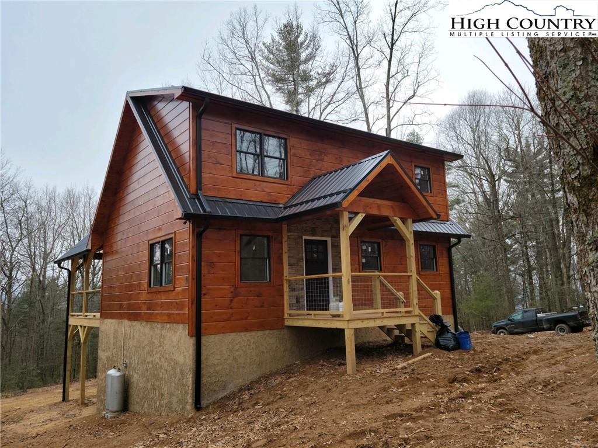
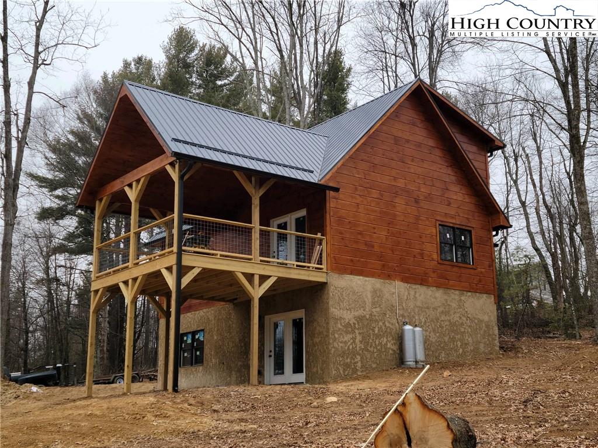
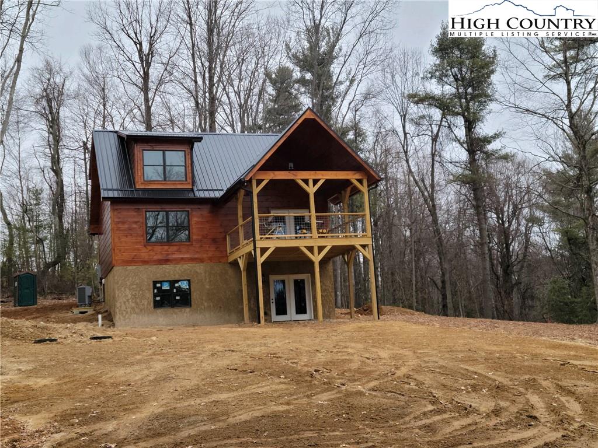
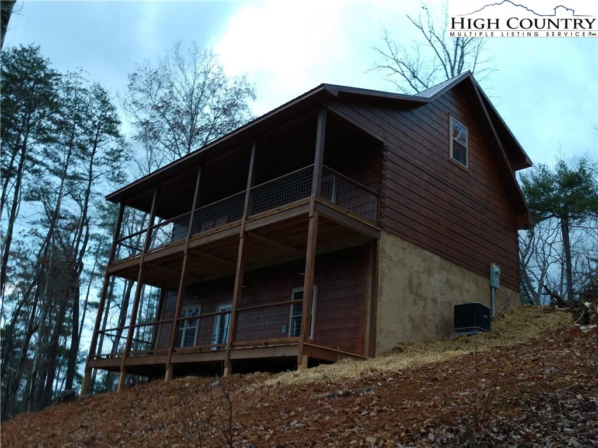
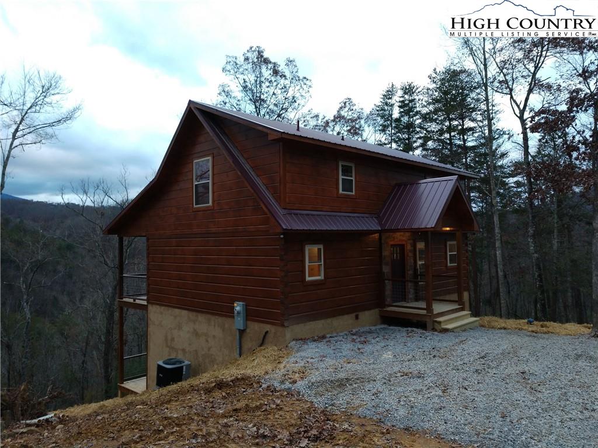
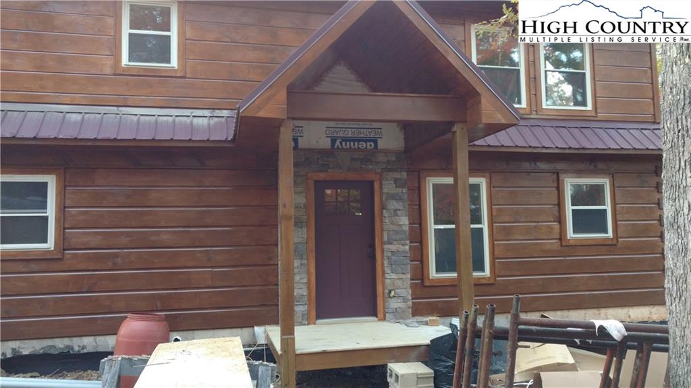
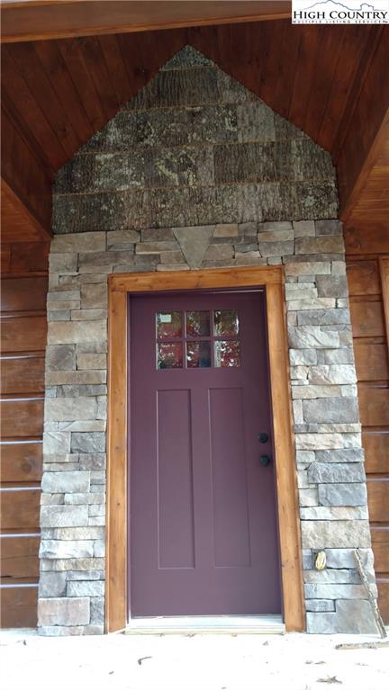
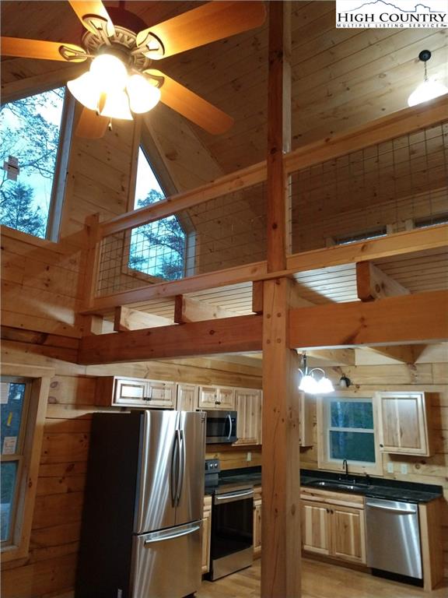
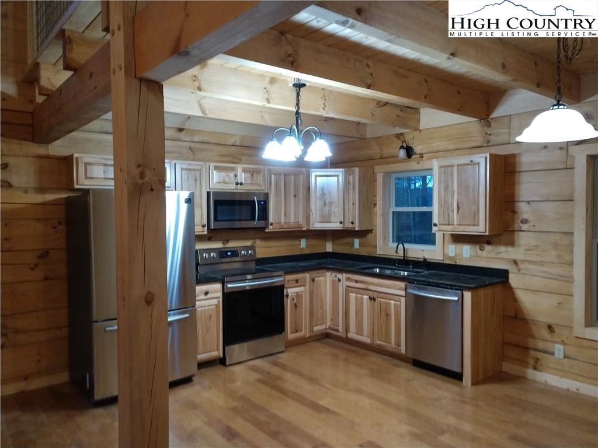
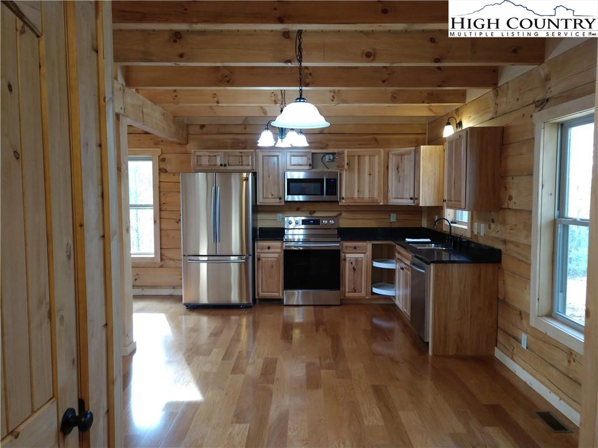
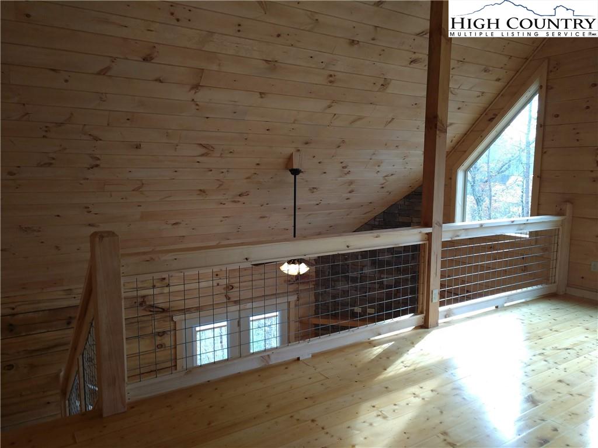
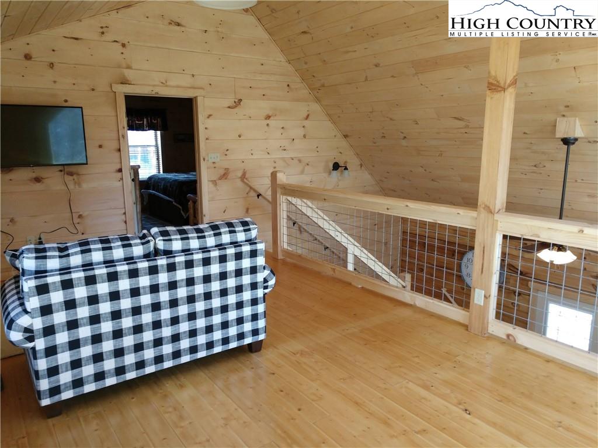
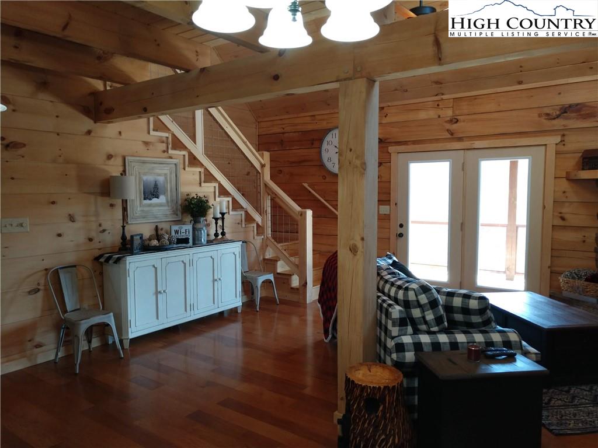
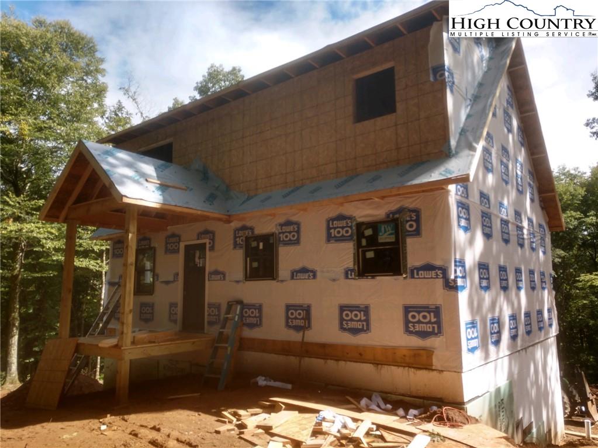
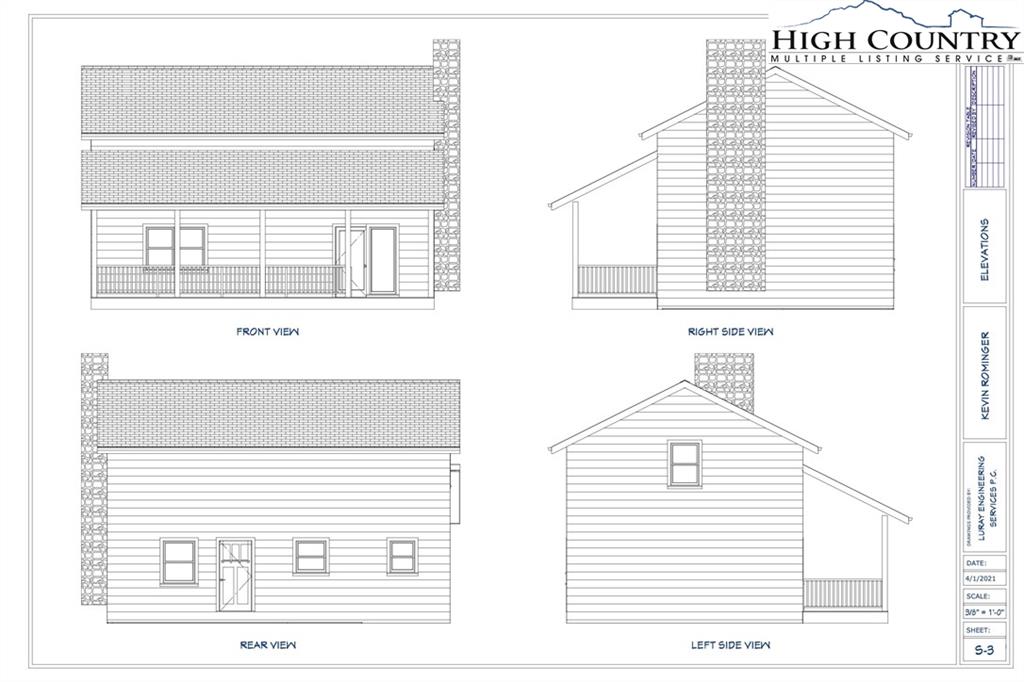
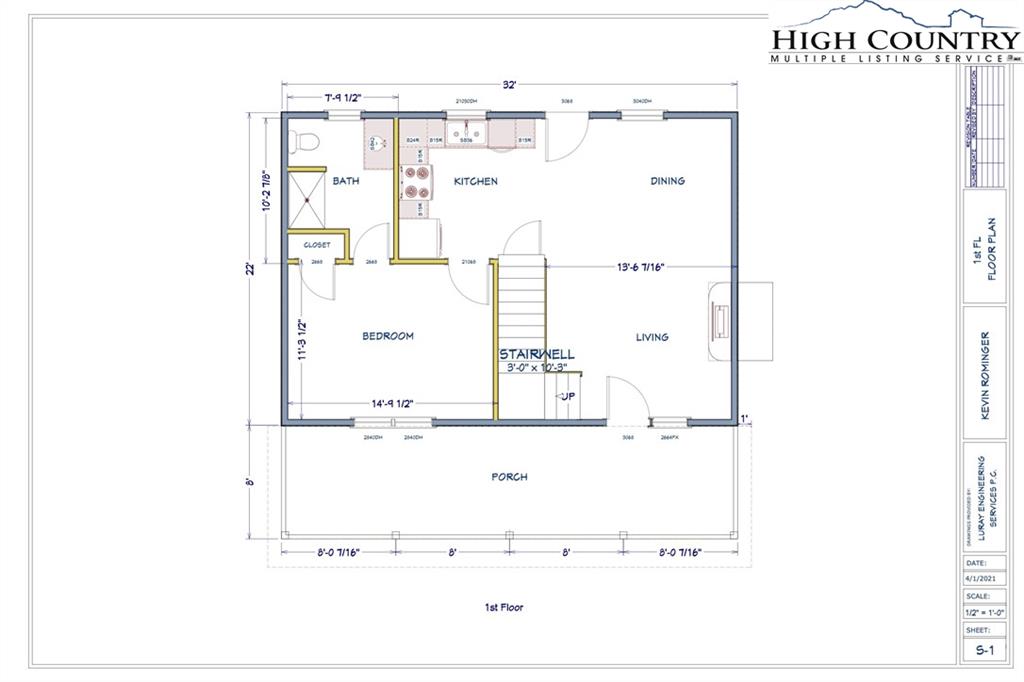
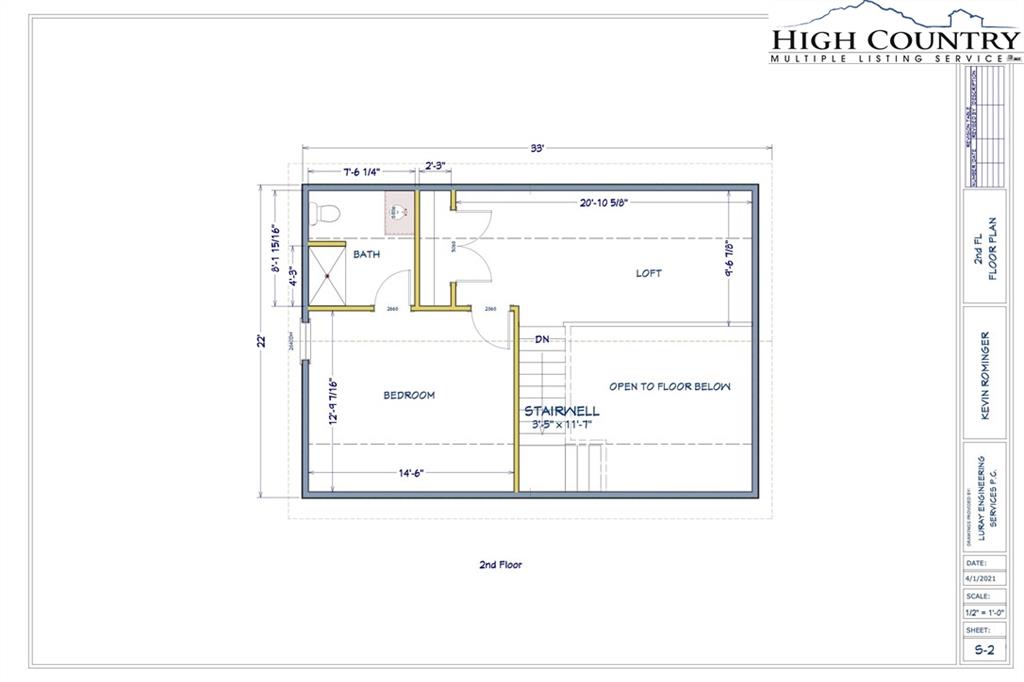
Welcome to your New Mountain Retreat! This newly constructed Mountain Cabin can be yours before The Holidays! Each of its three floors features a spacious bedroom and full bath. This cabin features an all-wood interior. The open floorplan main level with the kitchen includes a full complement of appliances. A wonderful stone fireplace with gas logs is the focal point of the vaulted living room, which is overlooked by a cozy loft area. The 2nd level with loft and master bedroom with en-suite full bathroom. The basement boasts a game/family room and a bedroom with a full bathroom. Head outside on your deck to spend your evenings watching beautiful mountain sunsets from the deck. Convenient location to Boone, West Jefferson, Jefferson, and the Blue Ridge Parkway. Please note the pictures are from a former home from this builder.
Listing ID:
233066
Property Type:
Single Family
Year Built:
2021
Bedrooms:
3
Bathrooms:
3 Full, 0 Half
Sqft:
2112
Acres:
0.680
Garage/Carport:
None
Map
Latitude: 36.271894 Longitude: -81.476659
Location & Neighborhood
City: Fleetwood
County: Ashe
Area: 20-Pine Swamp, Old Fields, Ashe Elk
Subdivision: Trojan Horse
Zoning: Residential
Environment
Elevation Range: 2501-3000 ft
Utilities & Features
Heat: Electric, Fireplace-Propane, Forced Air-Electric
Auxiliary Heat Source: Fireplace-Propane
Hot Water: Electric
Internet: Yes
Sewer: Private, Septic Permit-3 Bedroom
Amenities: Long Term Rental Permitted, Short Term Rental Permitted
Appliances: Cooktop-Electric, Dishwasher, Microwave, Refrigerator
Interior
Interior Amenities: Cathedral Ceiling, CO Detector
Fireplace: Gas Non-Vented, Cultured or Manmade Stone
Sqft Basement Heated: 704
Sqft Living Area Above Ground: 1408
Sqft Total Living Area: 2112
Exterior
Exterior: Log
Style: Contemporary, Craftsman, Log, Mountain
Construction
Construction: Log
Basement: Finished - Basement, Full - Basement, Inside Ent-Basement, Pier & Beam, Slab, Walkout - Basement
Garage: None
Roof: Asphalt Shingle
Financial
Property Taxes: $0
Financing: Cash/New, Conventional, FHA, VA
Other
Price Per Sqft: $218
Price Per Acre: $676,324
The data relating this real estate listing comes in part from the High Country Multiple Listing Service ®. Real estate listings held by brokerage firms other than the owner of this website are marked with the MLS IDX logo and information about them includes the name of the listing broker. The information appearing herein has not been verified by the High Country Association of REALTORS or by any individual(s) who may be affiliated with said entities, all of whom hereby collectively and severally disclaim any and all responsibility for the accuracy of the information appearing on this website, at any time or from time to time. All such information should be independently verified by the recipient of such data. This data is not warranted for any purpose -- the information is believed accurate but not warranted.
Our agents will walk you through a home on their mobile device. Enter your details to setup an appointment.