Category
Price
Min Price
Max Price
Beds
Baths
SqFt
Acres
You must be signed into an account to save your search.
Already Have One? Sign In Now
This Listing Sold On October 16, 2019
217142 Sold On October 16, 2019
3
Beds
3.5
Baths
1776
Sqft
1.510
Acres
$447,000
Sold
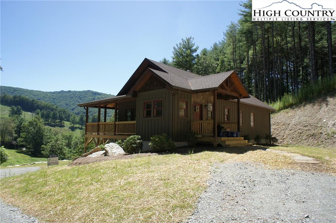
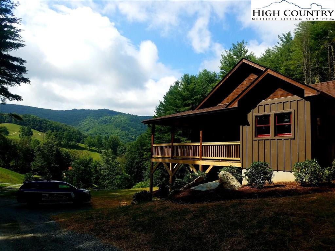
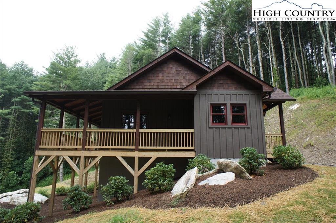
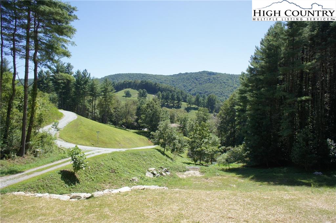
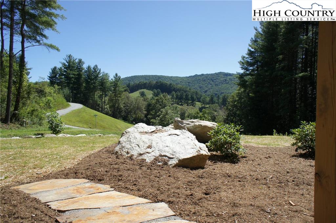
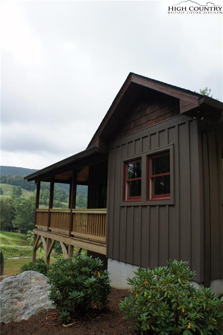
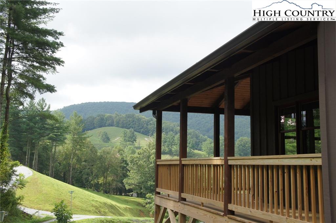
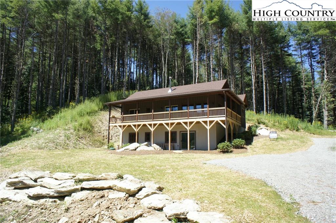
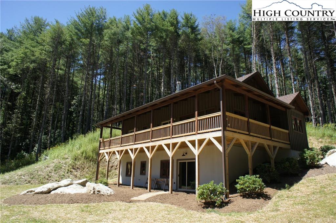
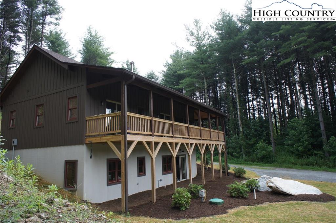
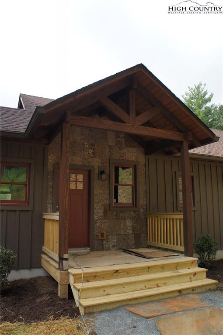
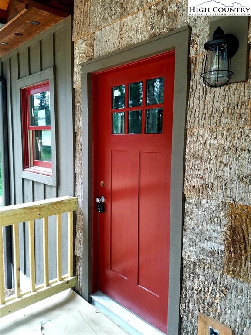
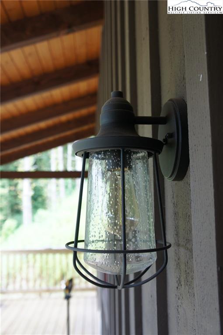
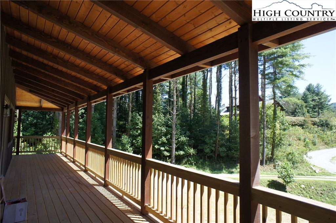
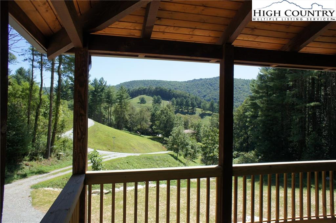
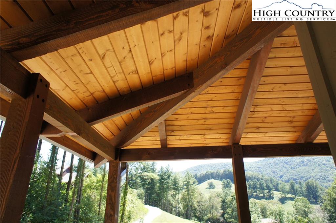
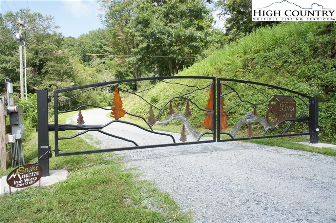
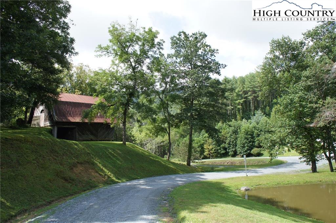
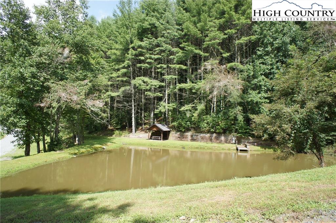
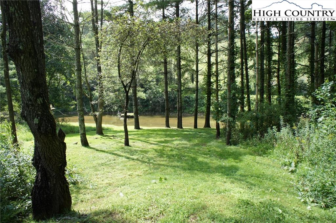
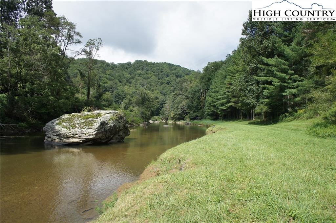
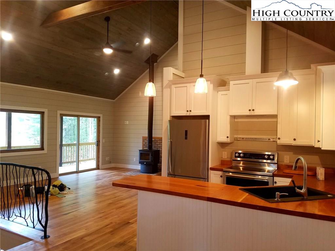
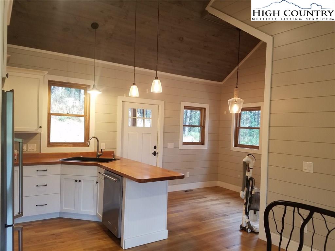
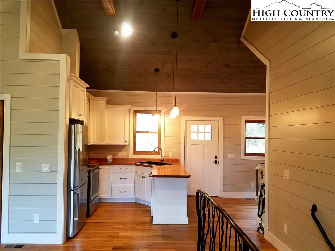
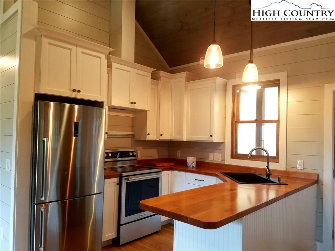
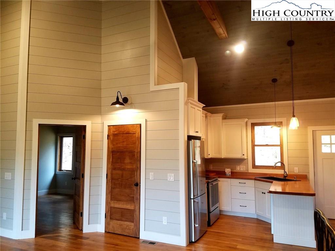
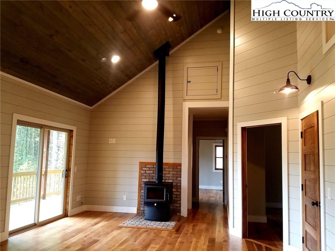
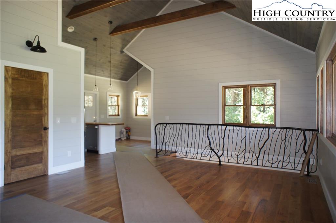
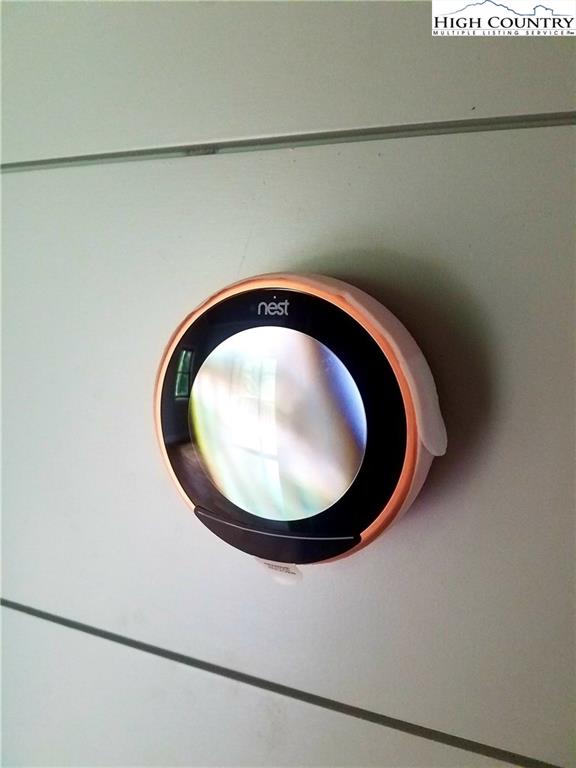
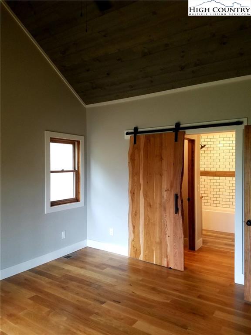
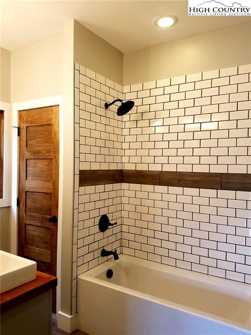
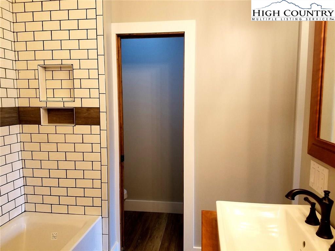
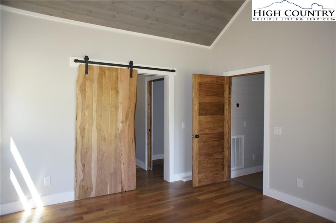
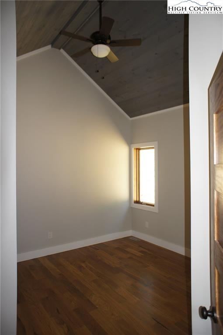
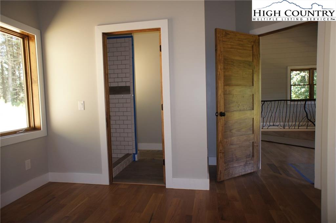
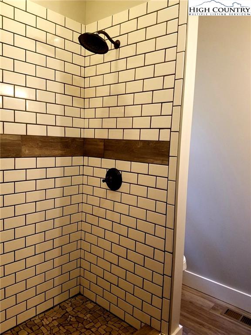
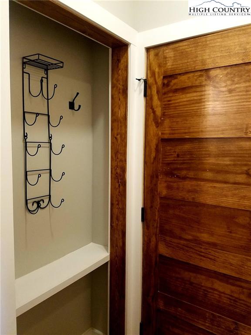
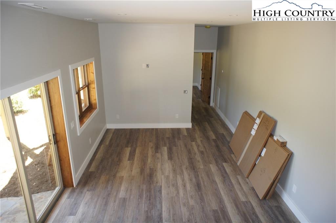
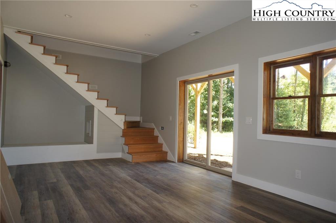
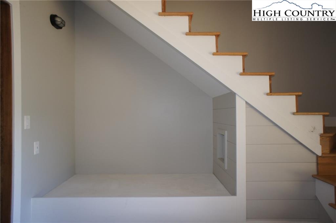
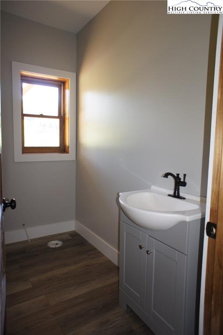
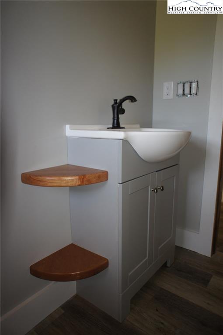
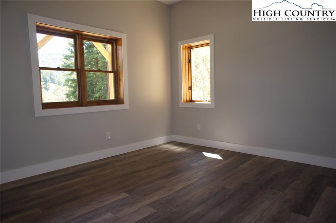
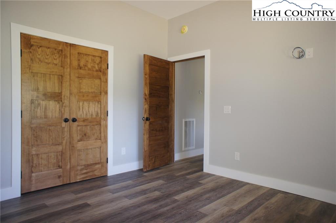
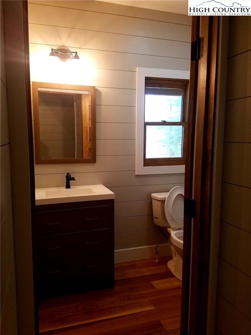
New Construction. Views & Water. Launch your canoe or tube from the common area along the bank of the Watauga River, and leave your troubles behind. Located in Sugar Grove NC, just a short drive from Valle Crucis & Boone, you will find River Mill. A small 21 lot gated subdivision with two common areas (river & pond). This 3 bed 3.5 bath homes offers tons of custom details. Cherry wood counters, oak and luxury vinyl flooring, locally made wrought iron handrails, Kitchen Aid appliances, ship lap walls, oak slab sliding barn door, very efficient wood stove, twin bed nook under the stairs w/ usb plug and tablet nook, the list goes on! View of historic baseball field and pasture is protected by Farmland Preservation. Built on Superior Wall foundation, insulated with spray foam insulation, and heated and cooled with a zoned central heat pump system including 2 Nest Thermostats. Rare opportunity in current market conditions to grab a new construction home that will be ready to move into by closing! Broker Interest.
Listing ID:
217142
Property Type:
Single Family
Year Built:
2019
Bedrooms:
3
Bathrooms:
3 Full, 1 Half
Sqft:
1776
Acres:
1.510
Garage/Carport:
None
Map
Latitude: 36.240926 Longitude: -81.823482
Location & Neighborhood
City: Sugar Grove
County: Watauga
Area: 6-Laurel Creek, Beaver Dam, Beech Mountain
Subdivision: River Mill
Zoning: Subdivision
Environment
Utilities & Features
Heat: Heat Pump-Electric, Wood Stove, Zoned
Auxiliary Heat Source: Wood Stove
Hot Water: Electric
Internet: Yes
Sewer: Septic Permit-3 Bedroom
Amenities: High Speed Internet-Fiber Optic, Long Term Rental Permitted, Short Term Rental Permitted, Southern Exposure
Appliances: Dishwasher, Dryer Hookup, Electric Range, Microwave Hood/Built-in, Refrigerator, Washer Hookup
Interior
Interior Amenities: 1st Floor Laundry, Cathedral Ceiling
Fireplace: Woodburning
One Level Living: Yes
Windows: Casement, Double Hung, Double Pane, Screens
Sqft Basement Heated: 572
Sqft Living Area Above Ground: 1204
Sqft Total Living Area: 1776
Sqft Unfinished Basement: 632
Exterior
Exterior: Cedar, Wood
Style: Cottage, Mountain
Porch / Deck: Covered
Driveway: Private Gravel
Construction
Construction: Wood Frame
Attic: Floored
Basement: Full - Basement, Part Finish-Basement, Slab, Walkout - Basement
Garage: None
Green Built: Spray Foam Insulation
Roof: Architectural Shingle
Financial
Property Taxes: $187
Financing: Cash/New
Other
Price Per Sqft: $253
Price Per Acre: $297,947
The data relating this real estate listing comes in part from the High Country Multiple Listing Service ®. Real estate listings held by brokerage firms other than the owner of this website are marked with the MLS IDX logo and information about them includes the name of the listing broker. The information appearing herein has not been verified by the High Country Association of REALTORS or by any individual(s) who may be affiliated with said entities, all of whom hereby collectively and severally disclaim any and all responsibility for the accuracy of the information appearing on this website, at any time or from time to time. All such information should be independently verified by the recipient of such data. This data is not warranted for any purpose -- the information is believed accurate but not warranted.
Our agents will walk you through a home on their mobile device. Enter your details to setup an appointment.