Category
Price
Min Price
Max Price
Beds
Baths
SqFt
Acres
You must be signed into an account to save your search.
Already Have One? Sign In Now
This Listing Sold On January 3, 2024
246452 Sold On January 3, 2024
4
Beds
4.5
Baths
3493
Sqft
5.460
Acres
$1,050,000
Sold
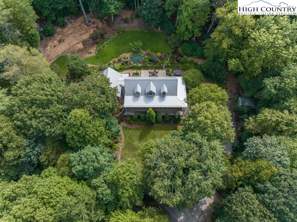
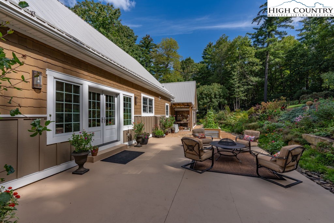
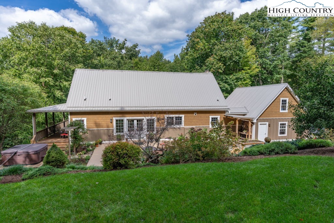
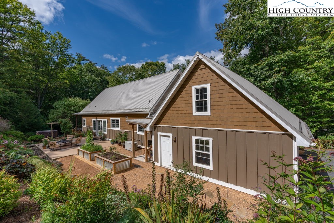
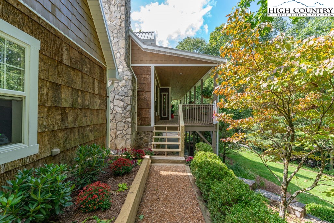
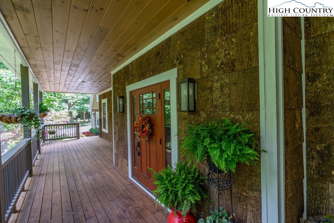
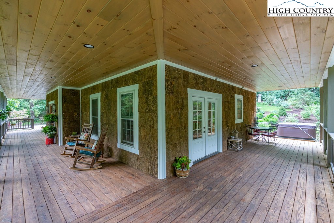
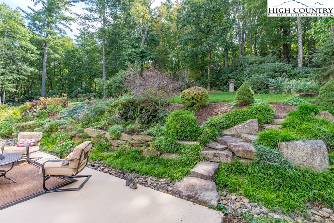
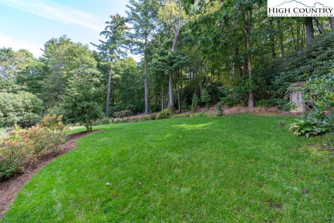
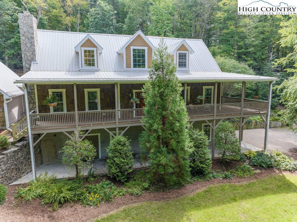
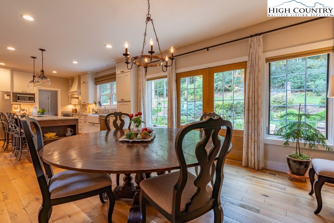
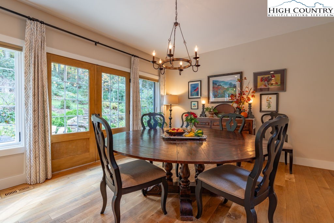
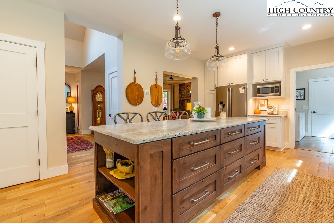
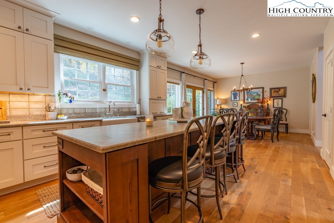
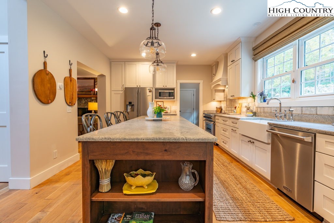
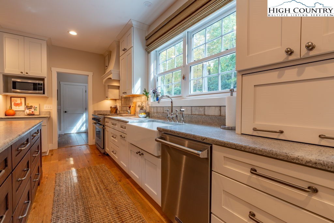
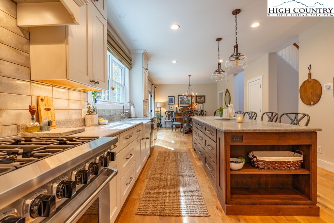
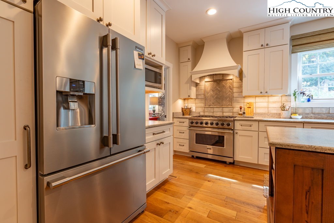
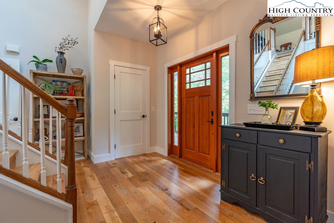
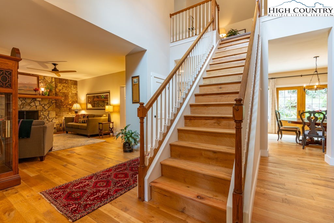
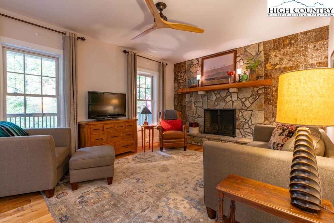
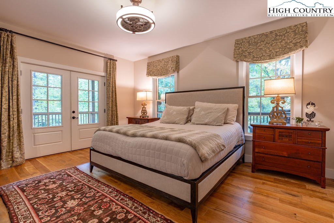
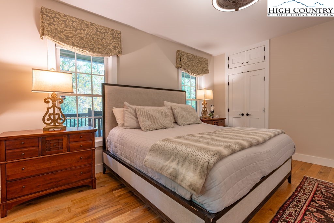
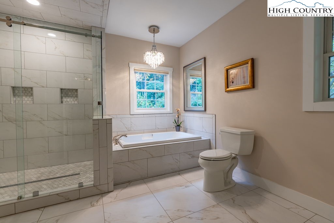
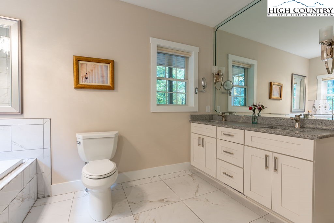
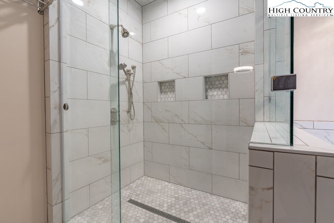
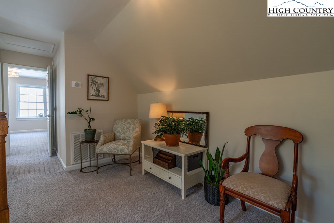
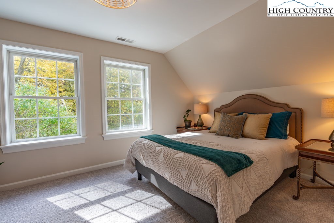
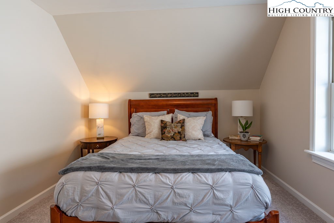
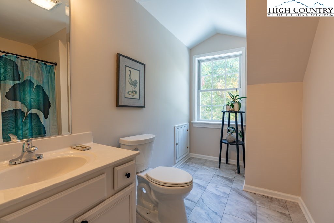
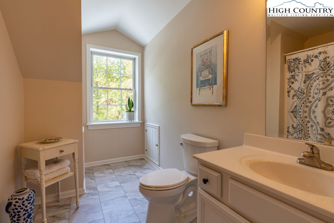
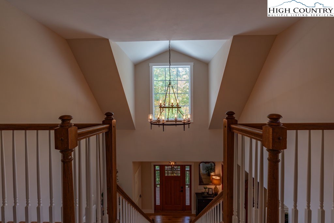
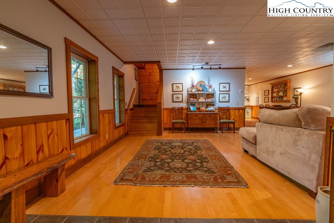
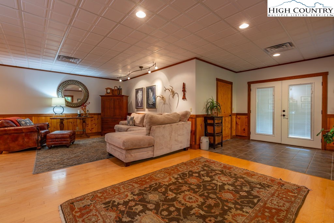
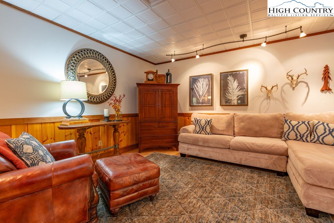
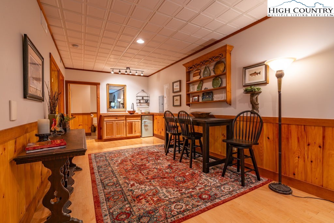
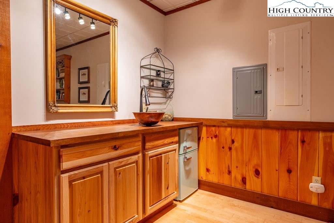
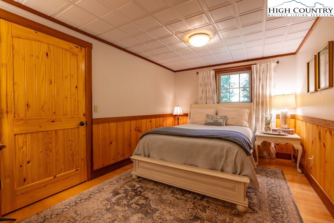
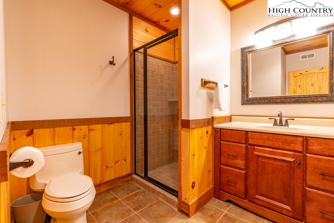
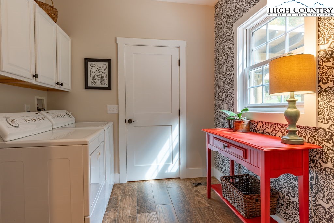
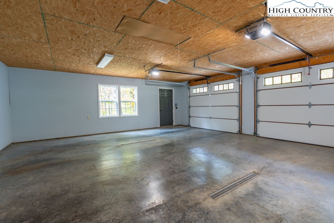
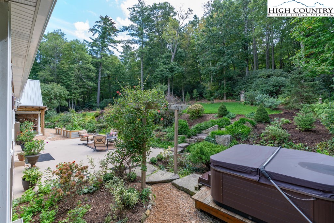
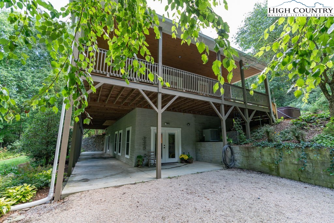
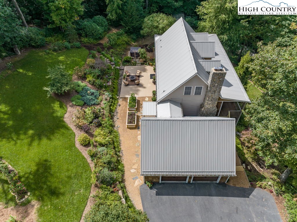
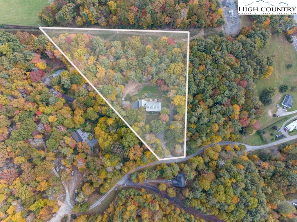
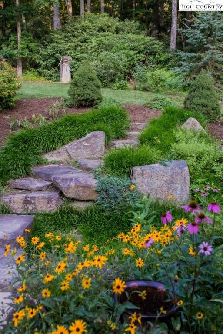
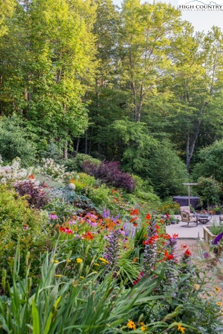
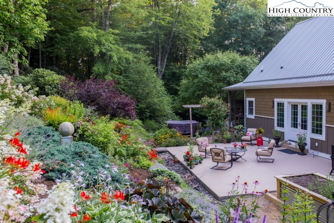
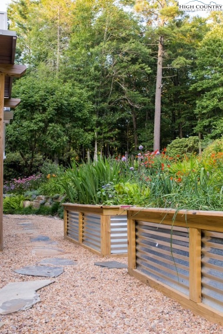
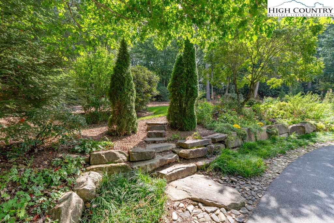
A Rare Find. Located just outside the Boone city limits, near Boone Golf Club and Watauga Medical Center, this impressive home is situated on 5.4 unrestricted acres just off Deerfield Road. This immaculate home boasts 4 bedrooms, 4 ½ baths with high end finishes throughout. Enter the main level foyer from the expansive wrap around porch and experience the comfortable living area with woodburning fireplace. The efficient kitchen has custom cabinetry with unique leathered granite tops, stainless appliances that include a six-burner gas range, walk in pantry and lots of storage. Just off the kitchen, enjoy meals in the dining area with views of the home’s beautiful flower gardens. The primary bedroom is also located on the main level and features a private bath with tiled shower and soaker tub. In addition to a loft area that is great for use as an office space or reading area, the second level also offers two spacious bedrooms with individual baths. The finished lower level can be accessed from both the interior and exterior of the home and includes a large living/dining area, bedroom, full bath, wet bar area and dining area. This beautifully finished space with separate drive and entrance, works well as a guest suite or could be used as a long-term or short-term rental. The home includes a large 2 car garage and grounds that are meticulously maintained and include both terraced and raised bed garden areas, a private patio area perfect for entertaining and outdoor dining and a hot tub with pergola. The acreage lays well and has the possibility for additional building site/sites. This is the first time this property has been offered, don’t miss it!
Listing ID:
246452
Property Type:
SingleFamilyResidence
Year Built:
2004
Bedrooms:
4
Bathrooms:
4 Full, 1 Half
Sqft:
3493
Acres:
5.460
Garage/Carport:
2
Map
Latitude: 36.202655 Longitude: -81.640196
Location & Neighborhood
City: Boone
County: Watauga
Area: 1-Boone, Brushy Fork, New River
Subdivision: None
Environment
Utilities & Features
Heat: Electric, Forced Air, Heat Pump, Propane
Sewer: Septic Permit4 Bedroom
Appliances: Dishwasher, Gas Cooktop, Gas Water Heater, Microwave, Refrigerator, Tankless Water Heater
Parking: Driveway, Garage, Two Car Garage, Paved, Private
Interior
Fireplace: Wood Burning
Sqft Living Area Above Ground: 2383
Sqft Total Living Area: 3493
Exterior
Exterior: Other, See Remarks, Paved Driveway
Style: Modular Prefab, Mountain
Construction
Construction: Modular Prefab, Vinyl Siding, Wood Siding
Garage: 2
Roof: Metal
Financial
Property Taxes: $1,891
Other
Price Per Sqft: $315
Price Per Acre: $201,465
The data relating this real estate listing comes in part from the High Country Multiple Listing Service ®. Real estate listings held by brokerage firms other than the owner of this website are marked with the MLS IDX logo and information about them includes the name of the listing broker. The information appearing herein has not been verified by the High Country Association of REALTORS or by any individual(s) who may be affiliated with said entities, all of whom hereby collectively and severally disclaim any and all responsibility for the accuracy of the information appearing on this website, at any time or from time to time. All such information should be independently verified by the recipient of such data. This data is not warranted for any purpose -- the information is believed accurate but not warranted.
Our agents will walk you through a home on their mobile device. Enter your details to setup an appointment.