Category
Price
Min Price
Max Price
Beds
Baths
SqFt
Acres
You must be signed into an account to save your search.
Already Have One? Sign In Now
This Listing Sold On July 11, 2025
255938 Sold On July 11, 2025
2
Beds
2
Baths
890
Sqft
0.070
Acres
$330,000
Sold
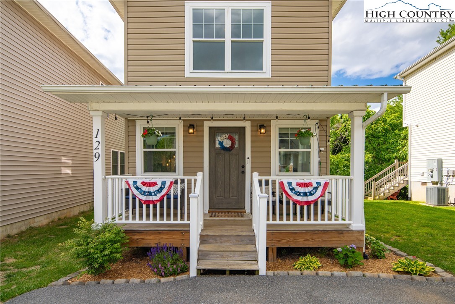
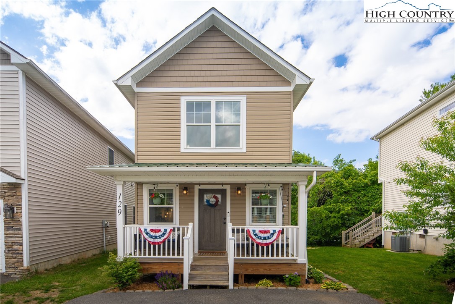
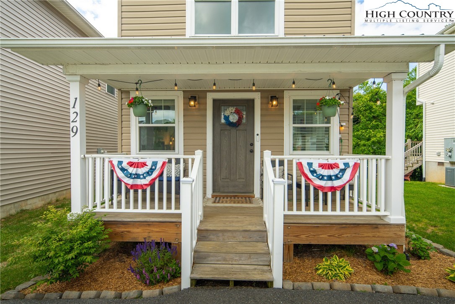
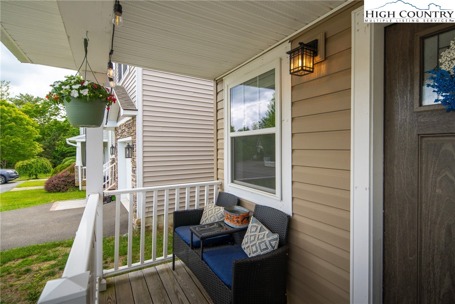
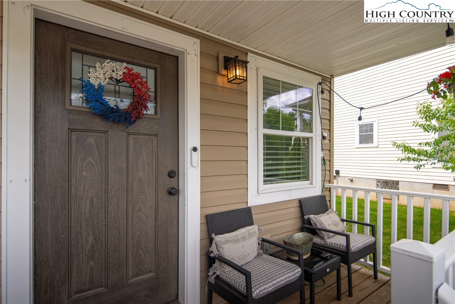
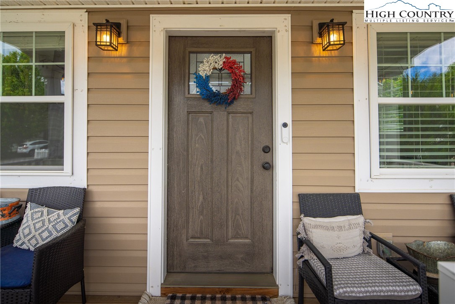
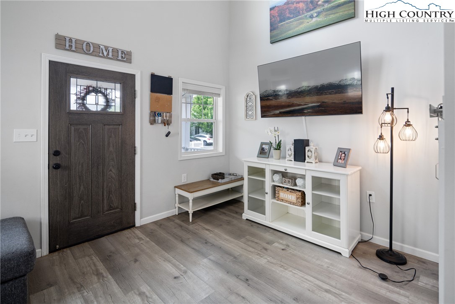
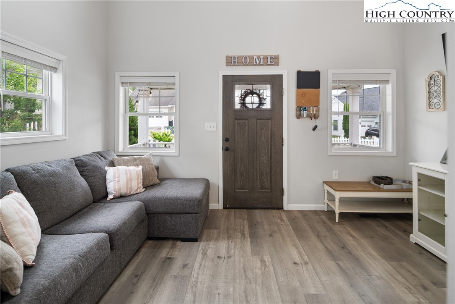
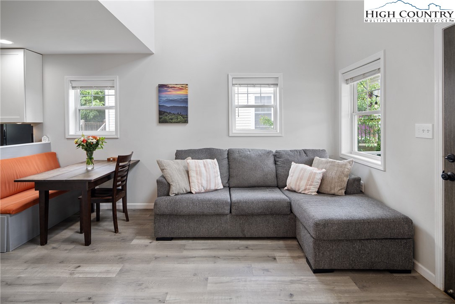


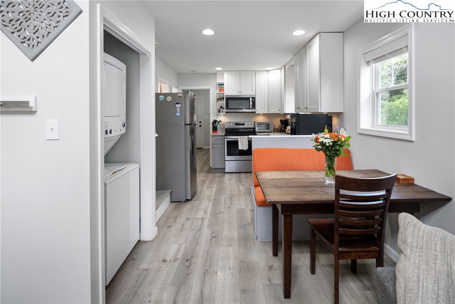
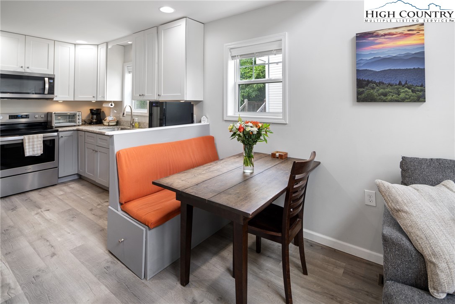

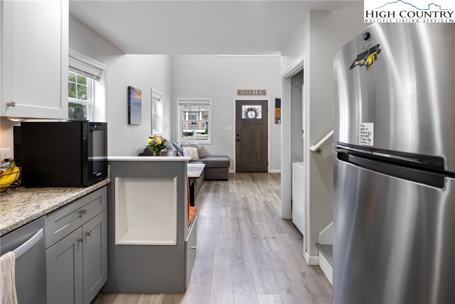
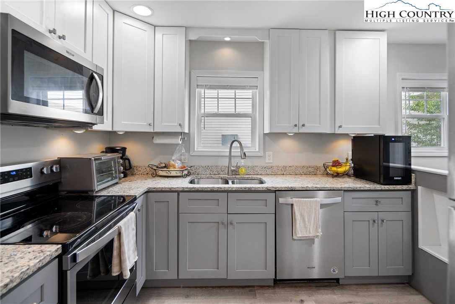
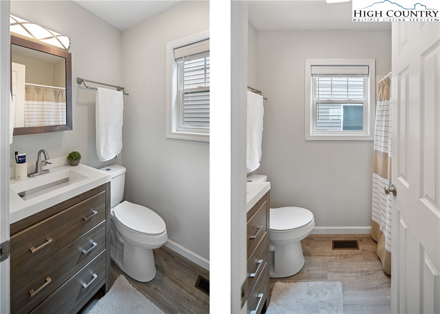
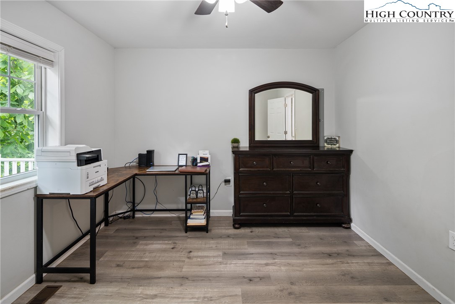
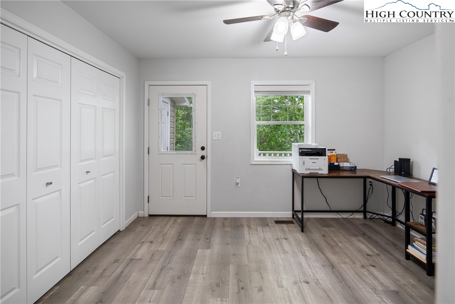
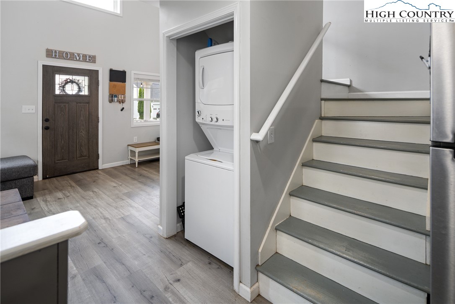
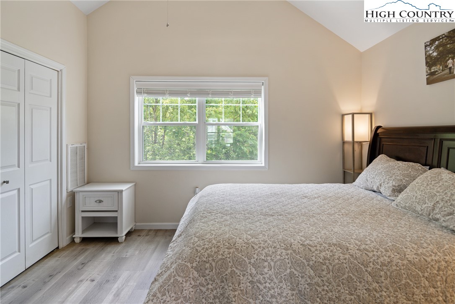
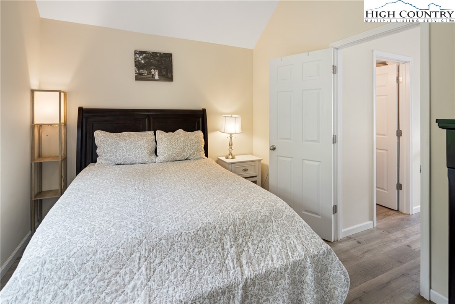
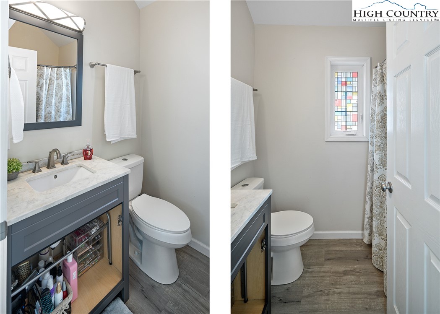
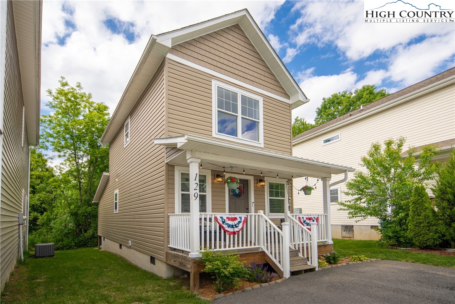

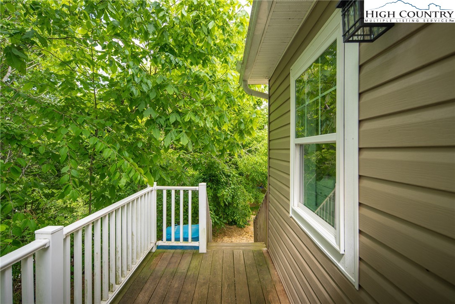
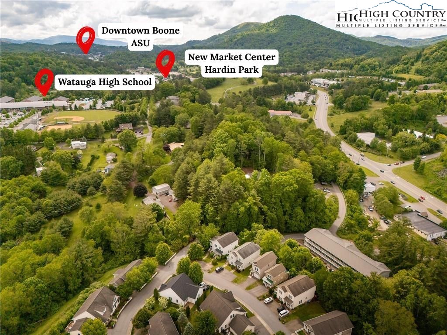

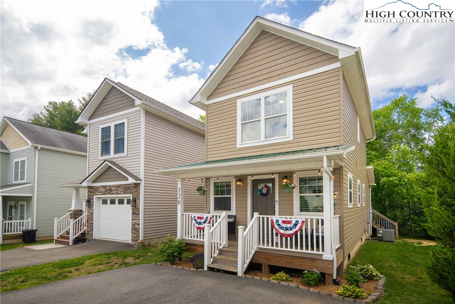
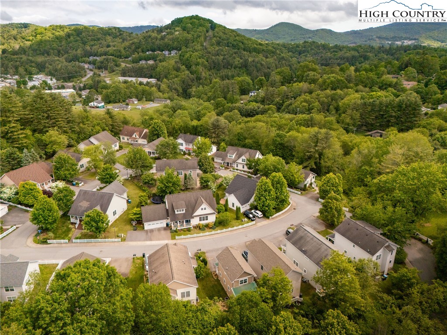
*Turn-key and move-in ready-priced to sell* Welcome to 129 Stratford Lane—a beautifully crafted 2-bedroom, 2-bathroom home nestled in the heart of Boone’s desirable Hampton Estates neighborhood. Built in 2019, this residence offers a smart and efficient layout, maximizing its living space. Step inside to discover vaulted ceilings that enhance the sense of space and light. The open-concept living area seamlessly connects to a modern kitchen, featuring stainless steel appliances, granite countertops, and ample cabinetry. The main-level bedroom, bathroom and laundry area, ensure ease of living. Outdoor living is equally inviting, with a covered front porch to enjoy morning coffee and an open rear porch for evening relaxation. Additional features include lockable exterior storage and a paved driveway. Hampton Estates is a walkable community with sidewalks throughout, making it suitable for leisurely strolls or walking your dog. This home is conveniently located just 3 minutes to Watauga High School, 5 minutes to New Market Shopping Center, Hardin Park Elementary, and 7 minutes to Appalachian State University and downtown Boone! The neighborhood allows a family member to live in a dwelling (I.e. parents purchase for their child) and the child/tenant has one roommate. Family member is defined as parent, sibling or child of the owner- and only one unrelated roommate is allowed. Whether you're looking for a starter home, to downsize, or simply seeking a low maintenance residence in the High Country, this home is a must-see! Broker interest.
Listing ID:
255938
Property Type:
Single Family
Year Built:
2019
Bedrooms:
2
Bathrooms:
2 Full, 0 Half
Sqft:
890
Acres:
0.070
Map
Latitude: 36.218818 Longitude: -81.644721
Location & Neighborhood
City: Boone
County: Watauga
Area: 1-Boone, Brushy Fork, New River
Subdivision: Hampton Estates
Environment
Utilities & Features
Heat: Electric, Heat Pump
Sewer: Public Sewer
Utilities: High Speed Internet Available
Appliances: Dryer, Dishwasher, Exhaust Fan, Electric Range, Electric Water Heater, Microwave Hood Fan, Microwave, Refrigerator, Washer
Parking: Driveway, No Garage, Paved, Private
Interior
Fireplace: None
Windows: Double Pane Windows
Sqft Living Area Above Ground: 890
Sqft Total Living Area: 890
Exterior
Exterior: Paved Driveway
Style: Craftsman
Construction
Construction: Vinyl Siding, Wood Frame
Roof: Architectural, Metal, Shingle
Financial
Property Taxes: $1,694
Other
Price Per Sqft: $381
The data relating this real estate listing comes in part from the High Country Multiple Listing Service ®. Real estate listings held by brokerage firms other than the owner of this website are marked with the MLS IDX logo and information about them includes the name of the listing broker. The information appearing herein has not been verified by the High Country Association of REALTORS or by any individual(s) who may be affiliated with said entities, all of whom hereby collectively and severally disclaim any and all responsibility for the accuracy of the information appearing on this website, at any time or from time to time. All such information should be independently verified by the recipient of such data. This data is not warranted for any purpose -- the information is believed accurate but not warranted.
Our agents will walk you through a home on their mobile device. Enter your details to setup an appointment.