Category
Price
Min Price
Max Price
Beds
Baths
SqFt
Acres
You must be signed into an account to save your search.
Already Have One? Sign In Now
This Listing Sold On April 12, 2024
248031 Sold On April 12, 2024
4
Beds
3.5
Baths
3021
Sqft
1.140
Acres
$975,000
Sold
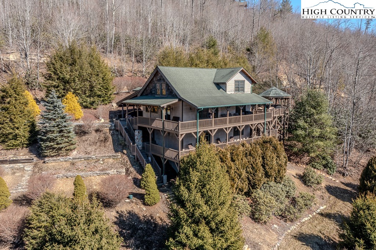
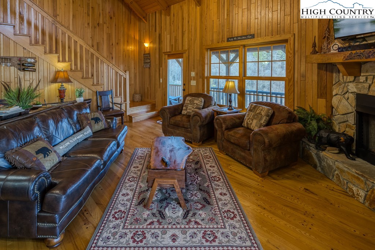
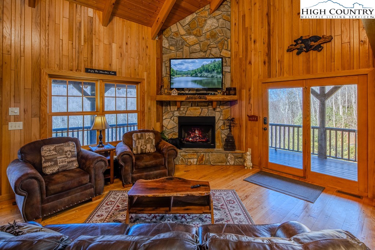
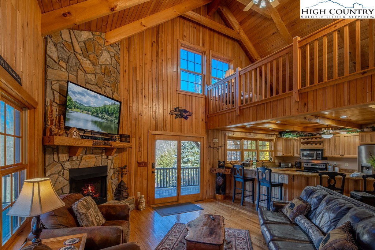

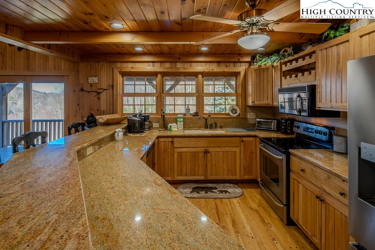
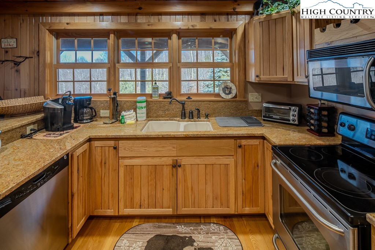
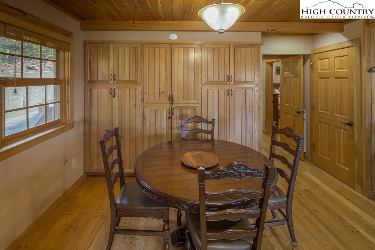

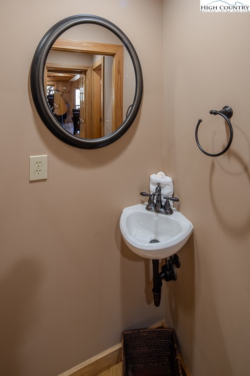
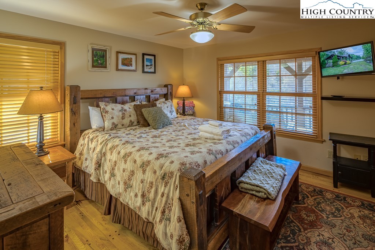

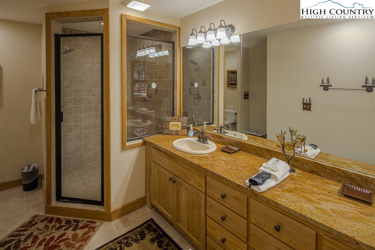
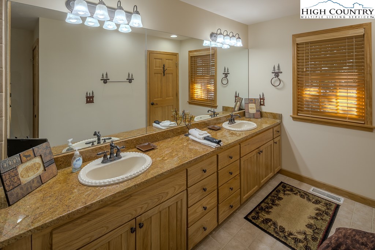
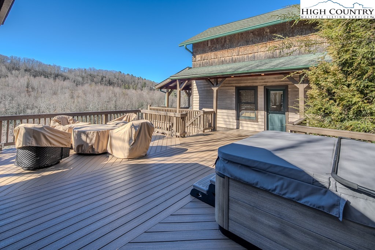
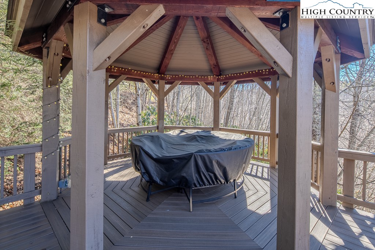
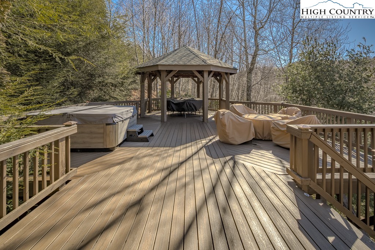
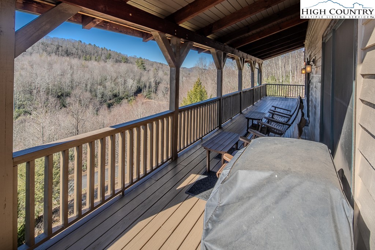
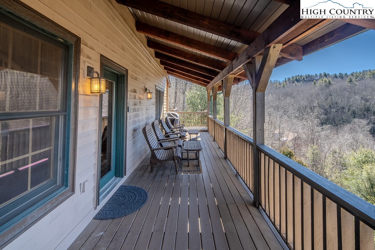
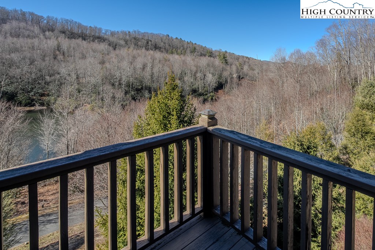
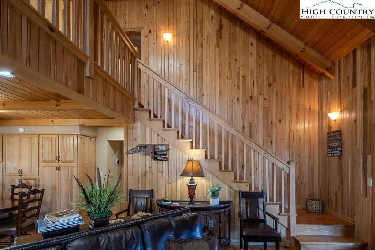
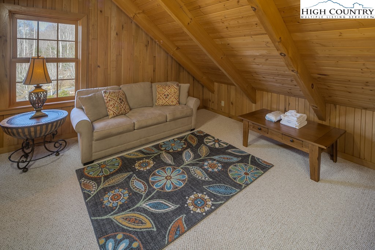
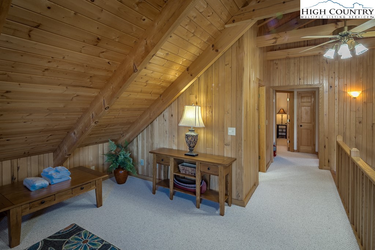
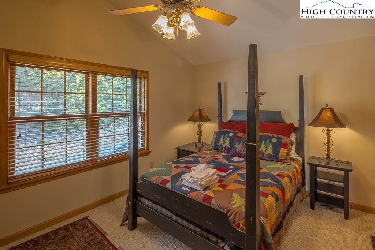
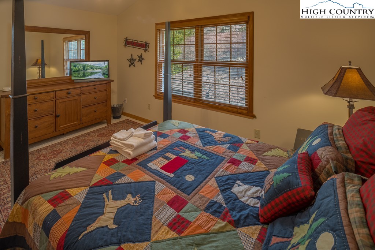
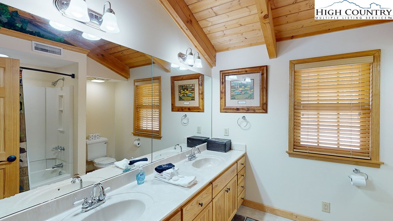
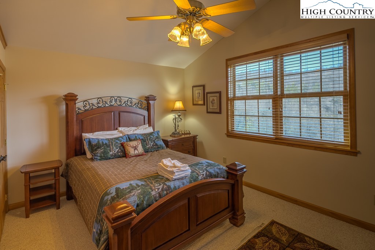
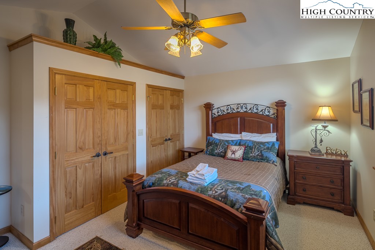
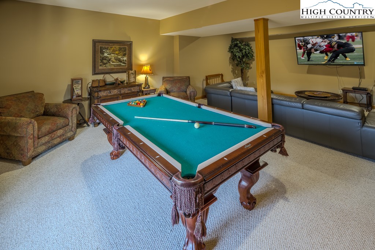
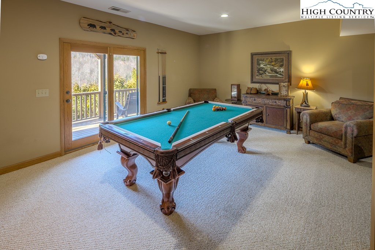
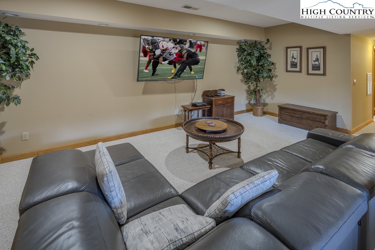
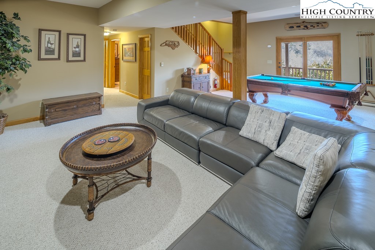
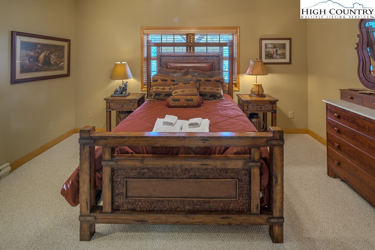
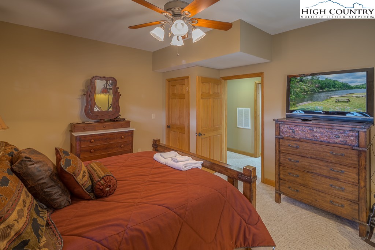

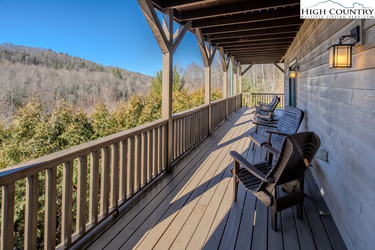
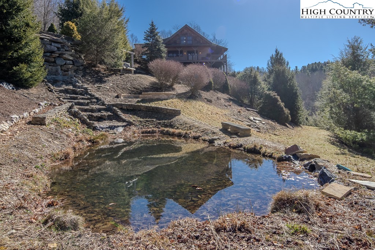
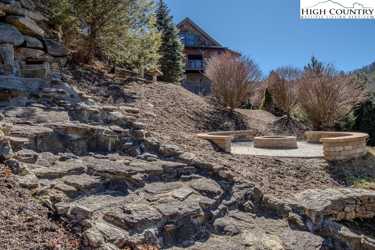
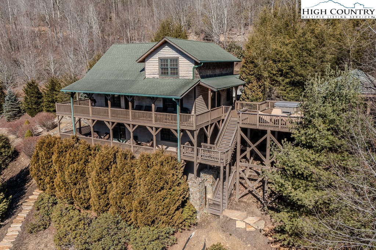
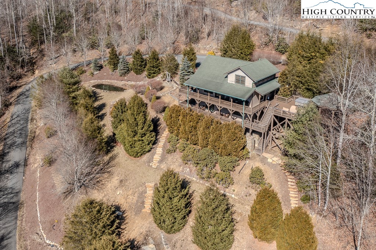
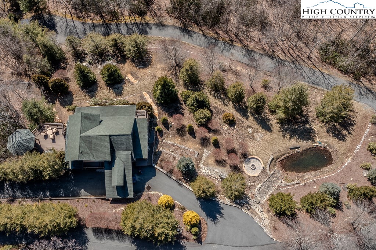
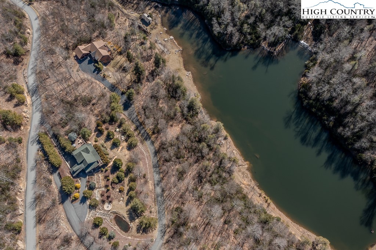
Custom Built Home on 1.14 acres overlooking the Community Lake. Southern exposure with gorgeous mountain views. Private waterfall and pond on this unique property with fire pit. Mostly furnished with fine mountain furnishings (a few exclusions). Gourmet Kitchen with granite countertops, Stainless Steel Appliances. Large Wrap Around Deck with lots of space for entertaining with covered dining area and hot tub. Main level has tall ceilings, kitchen, dining, primary bedroom and half bath. Primary bath has large double sink vanity with granite and walk in shower. Opens to the large deck. Upstairs you will find 2 more bedrooms and a full bath with 2 sinks. There is also a usable loft for relaxing, reading and more sleeping area. Downstairs is large family room with pool table and big seating area for gathering and watching TV. along with another bedroom, full bath with granite and shower and laundry area. Another full deck here which leads to the yard. Walk to a beautiful natural waterfall/park area. Just 15 minutes from downtown Banner Elk and 2 minutes from the gate. Amenities within the gates are: 24 hour Clubhouse featuring a 14-Seat Theater, Game Room, Gourmet Kitchen, Fitness Center, Dining Area, Great Room with Fireplace. Additional Amenities include Two Lakes for Fishing and Canoeing and Kayaking, Har-Tru Tennis Court, and Several Parks including a Dog Park and the Deer Creek Park with it's Twin Treehouses, Tee Pee and Swinging Bridge. Just a 15 minute drive will get you to Downtown Banner Elk & close proximity to Wildcat Lake, Restaurants, Skiing, Tubing, Fishing, Hiking, White Water Rafting, Golf, Shopping, Concerts in Park, etc.
Listing ID:
248031
Property Type:
Single Family
Year Built:
2006
Bedrooms:
4
Bathrooms:
3 Full, 1 Half
Sqft:
3021
Acres:
1.140
Map
Latitude: 36.194565 Longitude: -81.945078
Location & Neighborhood
City: Elk Park
County: Avery
Area: 8-Banner Elk
Subdivision: Headwaters At Banner Elk
Environment
Utilities & Features
Heat: Forced Air, Propane
Sewer: Private Sewer
Utilities: High Speed Internet Available
Appliances: Dryer, Dishwasher, Electric Range, Electric Water Heater, Disposal, Microwave Hood Fan, Microwave, Refrigerator, Washer
Parking: Driveway, No Garage, Paved, Porte Cochere, Private
Interior
Fireplace: One, Stone
Windows: Double Pane Windows
Sqft Living Area Above Ground: 1943
Sqft Total Living Area: 3021
Exterior
Exterior: Fire Pit, Hot Tub Spa, Paved Driveway
Style: Mountain
Construction
Construction: Cedar, Wood Siding, Wood Frame
Roof: Asphalt, Shingle
Financial
Property Taxes: $307,280
Other
Price Per Sqft: $348
Price Per Acre: $921,053
The data relating this real estate listing comes in part from the High Country Multiple Listing Service ®. Real estate listings held by brokerage firms other than the owner of this website are marked with the MLS IDX logo and information about them includes the name of the listing broker. The information appearing herein has not been verified by the High Country Association of REALTORS or by any individual(s) who may be affiliated with said entities, all of whom hereby collectively and severally disclaim any and all responsibility for the accuracy of the information appearing on this website, at any time or from time to time. All such information should be independently verified by the recipient of such data. This data is not warranted for any purpose -- the information is believed accurate but not warranted.
Our agents will walk you through a home on their mobile device. Enter your details to setup an appointment.