Category
Price
Min Price
Max Price
Beds
Baths
SqFt
Acres
You must be signed into an account to save your search.
Already Have One? Sign In Now
This Listing Sold On April 11, 2024
247704 Sold On April 11, 2024
4
Beds
3.5
Baths
3460
Sqft
2.643
Acres
$855,000
Sold
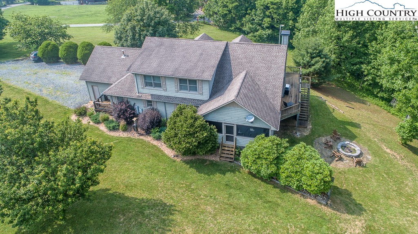
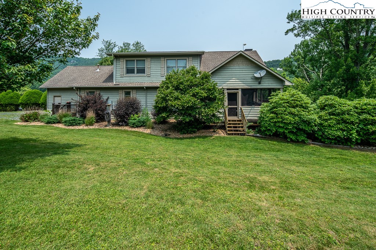
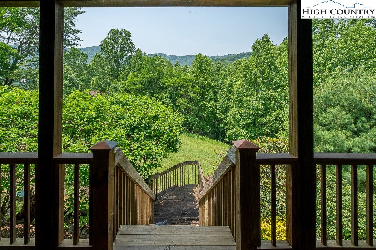
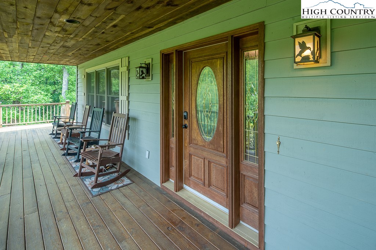
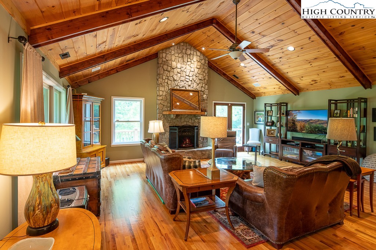
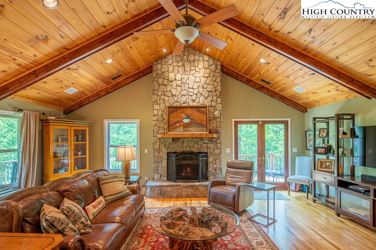
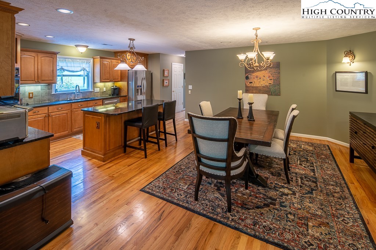
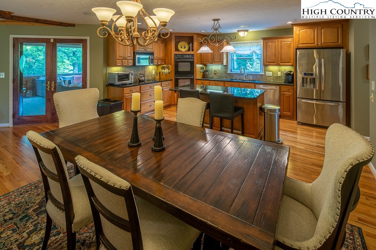
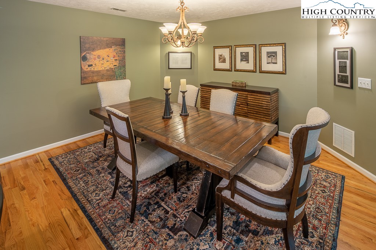
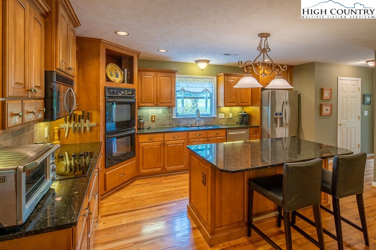
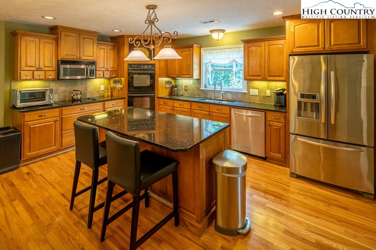
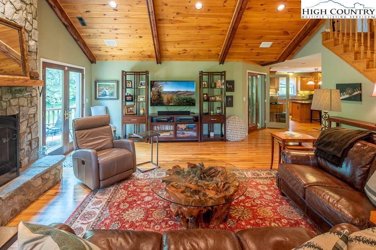
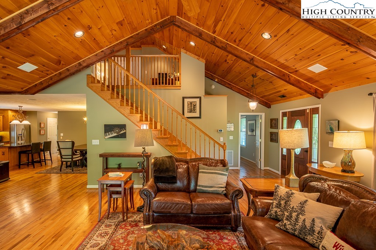
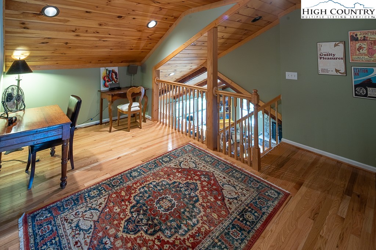
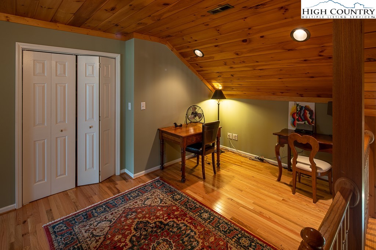
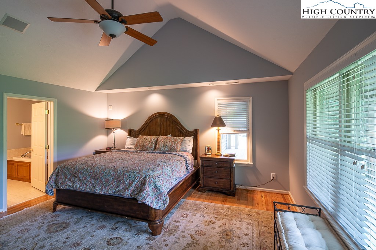
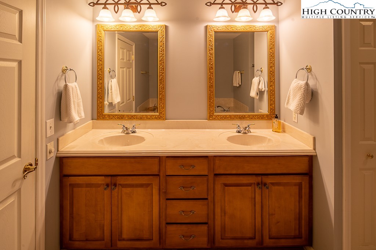
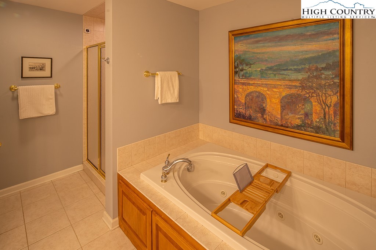
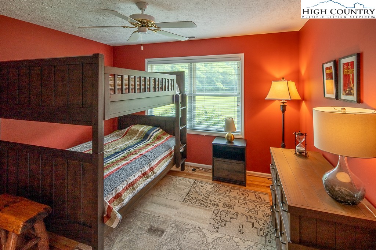
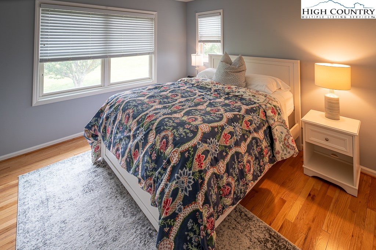
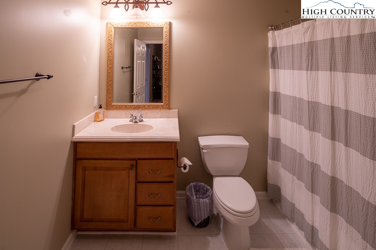
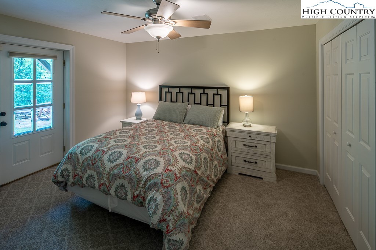
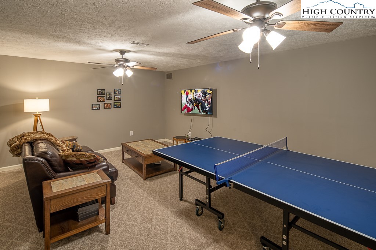
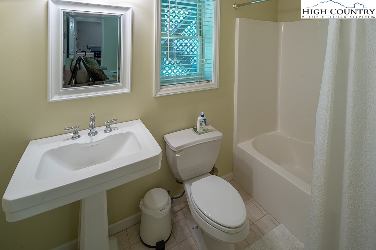
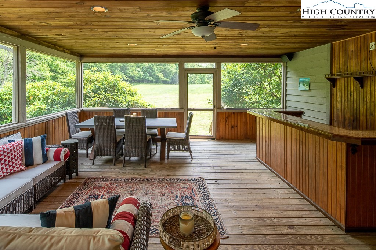
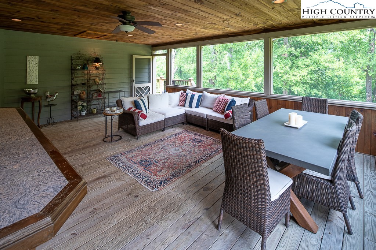
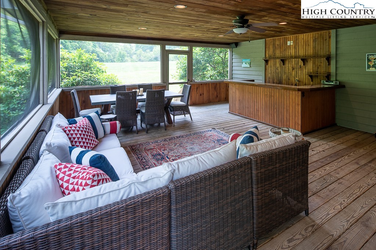
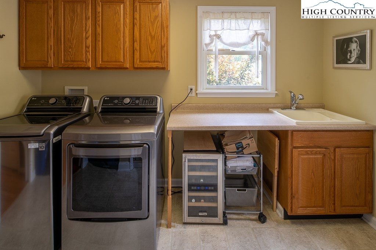
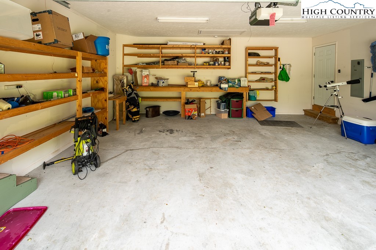
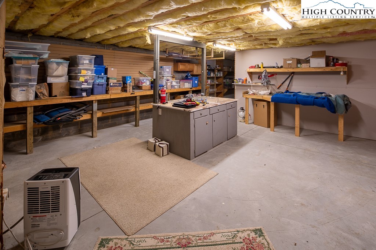

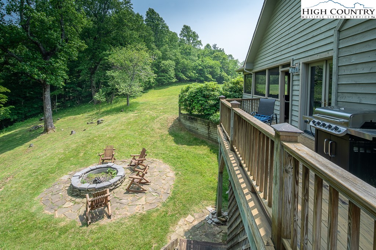
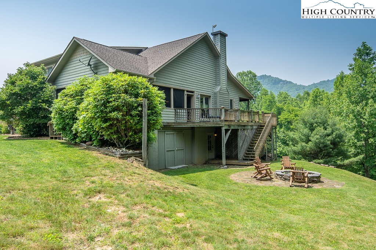
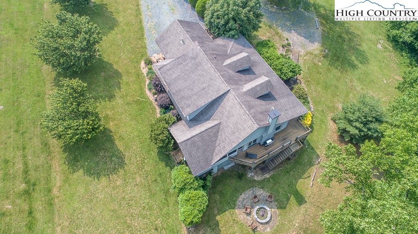
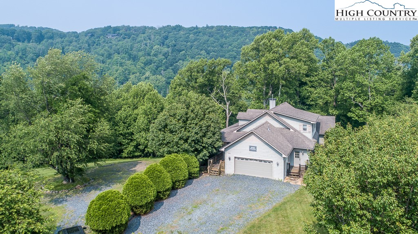
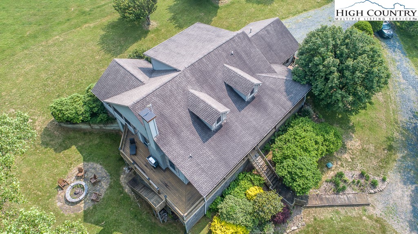
This stunning home, situated on 2.64 acres, nestled in the mountains between Boone and Blowing Rock, is the epitome of peaceful living. With views of the surrounding landscape, this property offers the perfect escape from the hustle and bustle. The home is spacious and beautifully designed, featuring modern amenities and luxurious finishes. The open floor plan provides ample space for entertaining with a large living room, dining room, gourmet kitchen with double ovens and granite countertops, and a wonderful large screened-in porch with a full bar, all seamlessly integrated. And you can grill on the back deck overlooking the stone patio and fire pit. The main floor features a vaulted great room with a floor-to-ceiling stone fireplace, tongue and groove ceilings, a private primary suite with a walk-in closet and spacious bath, half bath, laundry and mudroom with a sink, and a 2-car garage. Upstairs is a loft, two bedrooms, and one bath. Downstairs, the 4th bedroom and one bath, another sitting area, and a large bonus/game room. A workshop on the lower level has storage rooms with sliding barn doors and a room for equipment connecting to the main space. There is a lower circle drive for additional parking or seeding it for a lawn or garden. It is fully furnished except for personal items on all shelves, most artwork, and a couple of pieces of furniture. Everything that does NOT convey has blue tape on it. Otherwise turnkey.
Listing ID:
247704
Property Type:
Single Family
Year Built:
2003
Bedrooms:
4
Bathrooms:
3 Full, 1 Half
Sqft:
3460
Acres:
2.643
Garage/Carport:
2
Map
Latitude: 36.131513 Longitude: -81.623424
Location & Neighborhood
City: Boone
County: Watauga
Area: 1-Boone, Brushy Fork, New River
Subdivision: Thunder Hill Estates
Environment
Utilities & Features
Heat: Baseboard, Electric, Forced Air, Fireplaces, Propane
Sewer: Septic Permit4 Bedroom
Appliances: Built In Oven, Dishwasher, Electric Range, Electric Water Heater, Microwave Hood Fan, Microwave
Parking: Attached, Driveway, Garage, Two Car Garage, Golf Cart Garage, Gravel, Private
Interior
Fireplace: One, Gas, Stone, Vented, Propane
Sqft Living Area Above Ground: 2422
Sqft Total Living Area: 3460
Exterior
Exterior: Fire Pit, Storage, Gravel Driveway
Style: Mountain, Traditional
Construction
Construction: Wood Siding, Wood Frame
Garage: 2
Roof: Architectural, Shingle
Financial
Property Taxes: $2,877
Other
Price Per Sqft: $259
Price Per Acre: $338,630
The data relating this real estate listing comes in part from the High Country Multiple Listing Service ®. Real estate listings held by brokerage firms other than the owner of this website are marked with the MLS IDX logo and information about them includes the name of the listing broker. The information appearing herein has not been verified by the High Country Association of REALTORS or by any individual(s) who may be affiliated with said entities, all of whom hereby collectively and severally disclaim any and all responsibility for the accuracy of the information appearing on this website, at any time or from time to time. All such information should be independently verified by the recipient of such data. This data is not warranted for any purpose -- the information is believed accurate but not warranted.
Our agents will walk you through a home on their mobile device. Enter your details to setup an appointment.