Category
Price
Min Price
Max Price
Beds
Baths
SqFt
Acres
You must be signed into an account to save your search.
Already Have One? Sign In Now
This Listing Sold On October 13, 2021
228833 Sold On October 13, 2021
4
Beds
3.5
Baths
3380
Sqft
1.504
Acres
$1,275,000
Sold
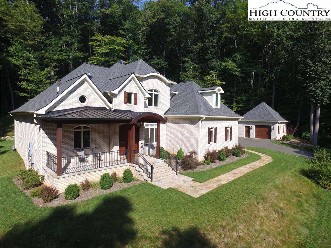
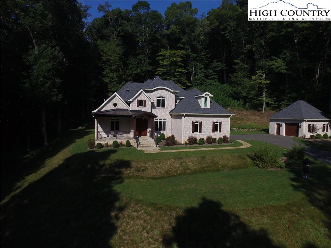
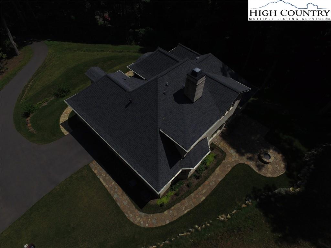
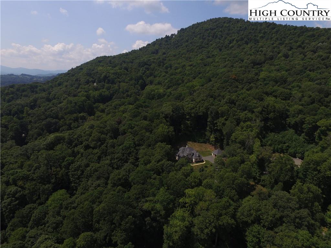
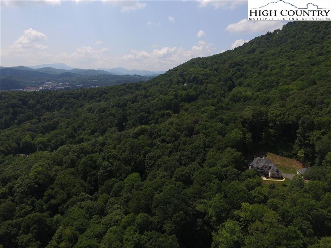
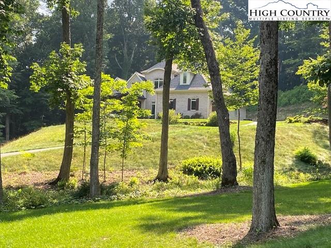
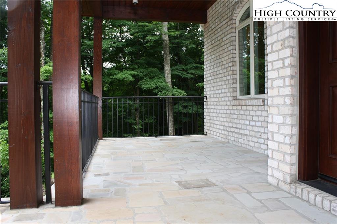
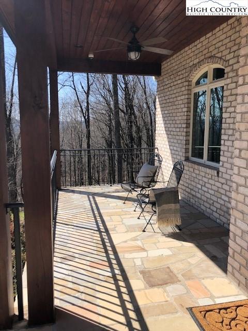
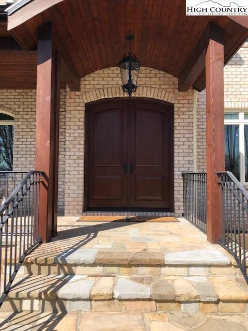
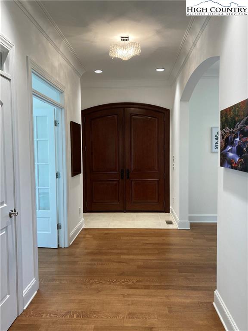
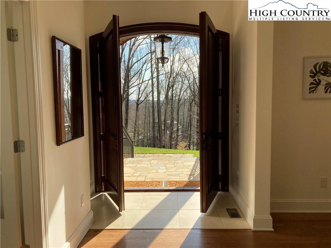
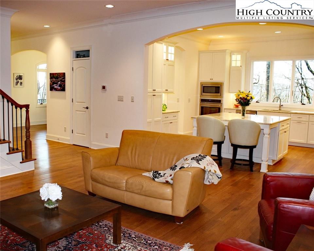
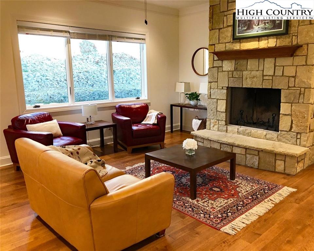
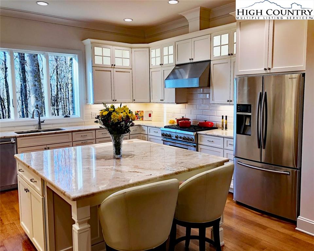
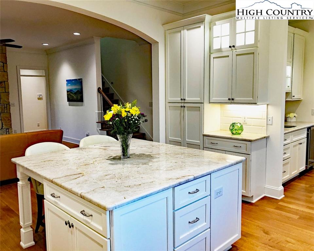
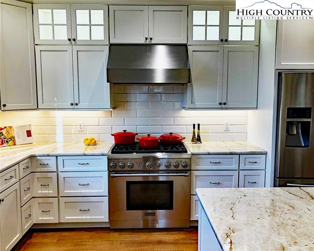
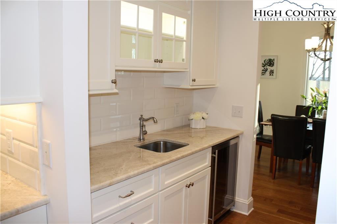
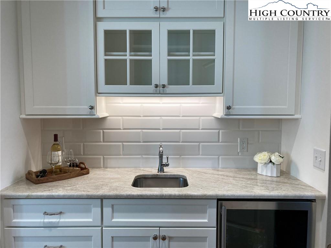
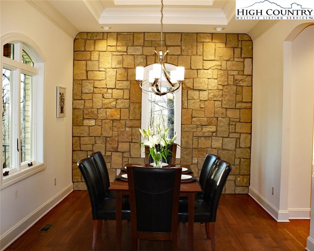
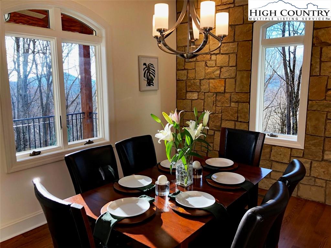
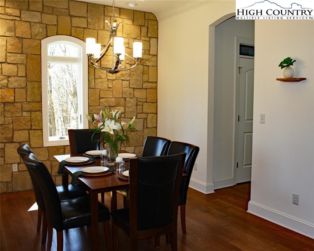
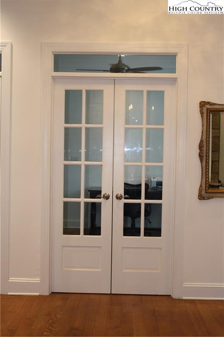
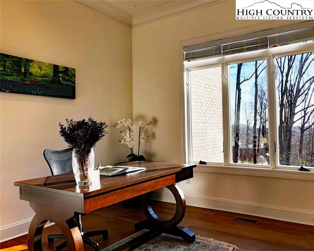
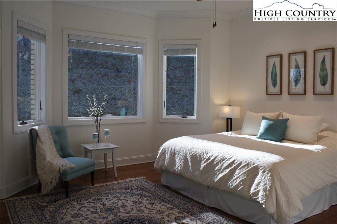
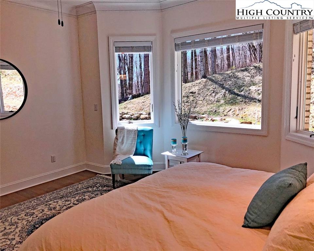
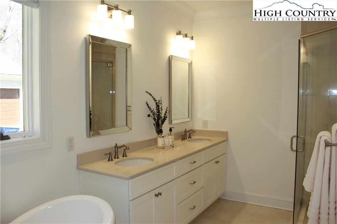
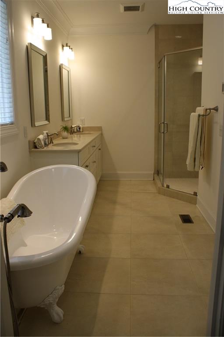
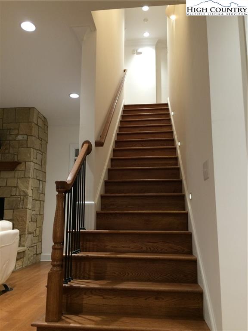
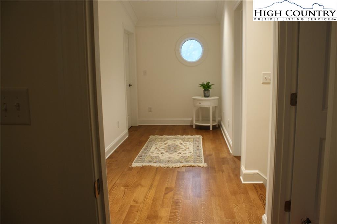
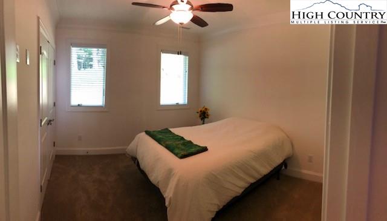
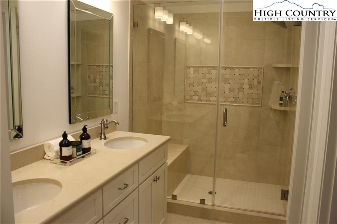
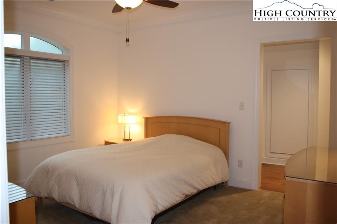
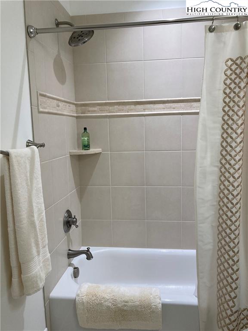
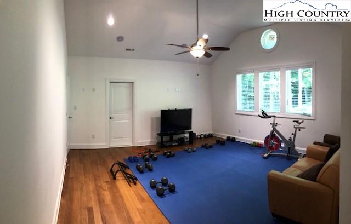
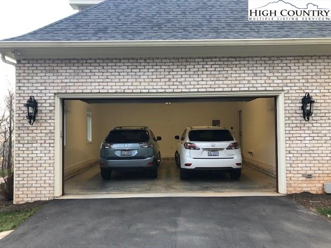
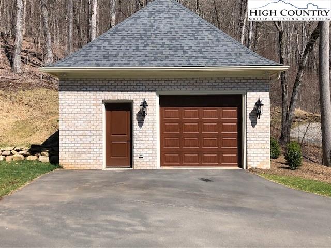
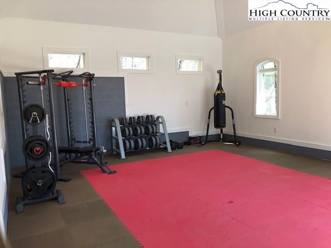
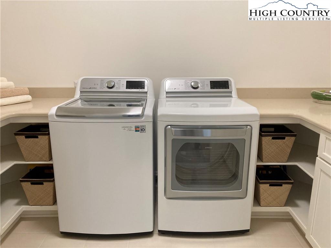
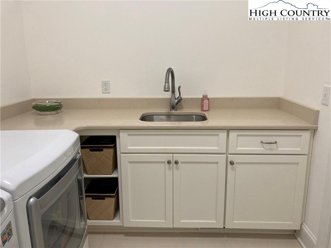
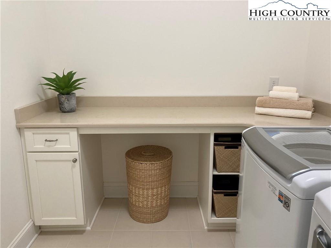
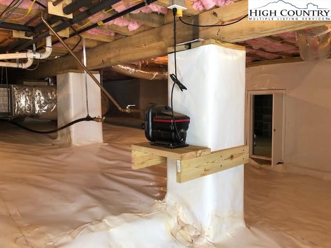
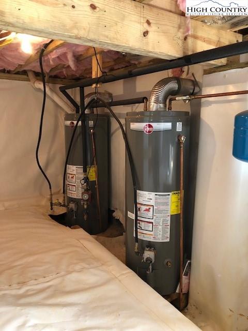
This stunning French manor inspired luxury home is perched upon 1.5 acres and offers convenience and privacy in the heart of Boone. Access to mountain hiking trail through 46+ acres of a conservation easement. Construction is of exceptional quality and high-end finishing throughout. There are beautiful quarter and rift-sawn white oak hardwood floors, porcelain tile floors, and double-arched custom front entrance doors. Custom cabinetry and crown molding exist throughout the home. Single-story living is available with master suite, study, laundry room and living area all on the main floor. The kitchen has professional grade appliances including a Thermador 6-burner gas range, a Thermador dishwasher and a Ventahood exhaust system. Adjacent to the expansive kitchen is the walk-in butler's pantry with a wet bar and a built-in Marvel cooler, as well as an easy access to stone patio and fire pit for outdoor entertaining. The kitchen and wet bar have Taj Mahal quartzite countertops, and quartz countertops exist throughout the rest of the home. Fireplace can convert to natural gas. Separate garage/workshop is adjacent to house. Ask agent for complete additional feature list!
Listing ID:
228833
Property Type:
Single Family
Year Built:
2017
Bedrooms:
4
Bathrooms:
3 Full, 1 Half
Sqft:
3380
Acres:
1.504
Garage/Carport:
3+ Car, Attached, Detached
Map
Latitude: 36.228318 Longitude: -81.669711
Location & Neighborhood
City: Boone
County: Watauga
Area: 1-Boone, Brushy Fork, New River
Subdivision: New Market Estates
Zoning: City, Deed Restrictions, R-1, Residential, Subdivision
Environment
Elevation Range: 3001-3500 ft
Utilities & Features
Heat: Forced Air-Natural Gas, Gas, Heat Pump-Electric, Hot Water-Natural Gas, Wood/Gas Logs, Zoned
Auxiliary Heat Source: Forced Air-Natural Gas, Fireplace-Wood, Heat Pump-Electric, Hot Water-Natural Gas
Hot Water: Gas
Internet: Yes
Sewer: City
Amenities: 220 Volt Power, Fire Pit, High Speed Internet-Cable, Long Term Rental Permitted, Partially Wooded, Security System, Southern Exposure
Appliances: Cooktop-Gas, Dishwasher, Disposal, Double Ovens, Dryer, Dryer Hookup, Electric Range, Exhaust Fan, Garbage Disposal, Microwave, Refrigerator, Wall Oven, Washer Hookup
Interior
Interior Amenities: 1st Floor Laundry, Laundry Chute, Security Cameras, Tray Ceiling
Fireplace: Stone, Woodburning, Other-See Remarks
One Level Living: Yes
Windows: Casement, Double Pane, Vinyl, Other-See Remarks
Sqft Living Area Above Ground: 3380
Sqft Total Living Area: 3380
Exterior
Exterior: Brick
Style: French Provincial
Porch / Deck: Covered, Stone Patio
Driveway: Asphalt
Construction
Construction: Masonry, Wood Frame
Attic: Pull Down, Walk Up
Basement: Crawl Space
Garage: 3+ Car, Attached, Detached
Roof: Architectural Shingle, Metal
Financial
Property Taxes: $5,067
Financing: Cash/New
Other
Price Per Sqft: $383
Price Per Acre: $861,037
The data relating this real estate listing comes in part from the High Country Multiple Listing Service ®. Real estate listings held by brokerage firms other than the owner of this website are marked with the MLS IDX logo and information about them includes the name of the listing broker. The information appearing herein has not been verified by the High Country Association of REALTORS or by any individual(s) who may be affiliated with said entities, all of whom hereby collectively and severally disclaim any and all responsibility for the accuracy of the information appearing on this website, at any time or from time to time. All such information should be independently verified by the recipient of such data. This data is not warranted for any purpose -- the information is believed accurate but not warranted.
Our agents will walk you through a home on their mobile device. Enter your details to setup an appointment.