Category
Price
Min Price
Max Price
Beds
Baths
SqFt
Acres
You must be signed into an account to save your search.
Already Have One? Sign In Now
This Listing Sold On January 20, 2021
226265 Sold On January 20, 2021
3
Beds
3
Baths
1555
Sqft
0.330
Acres
$387,000
Sold
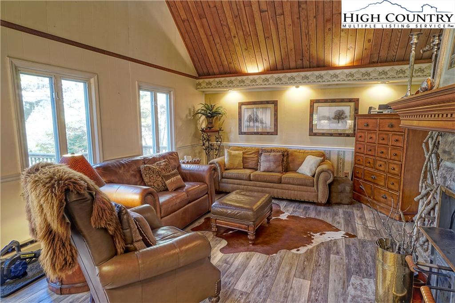
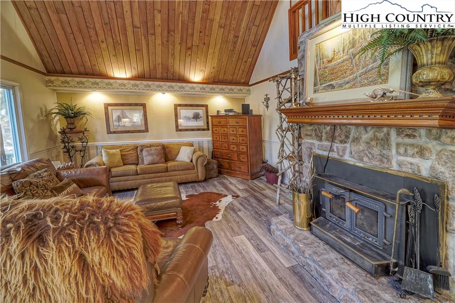
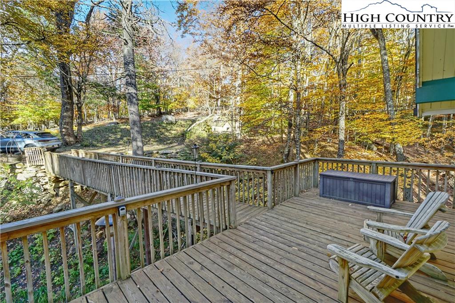
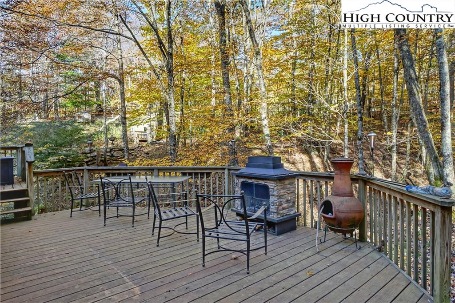
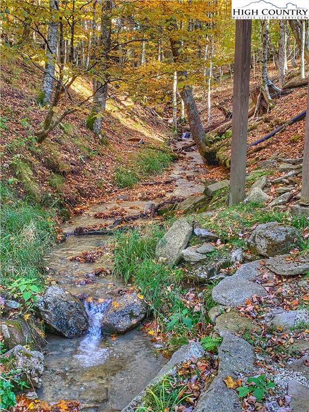
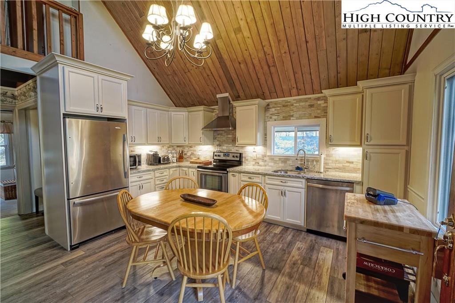
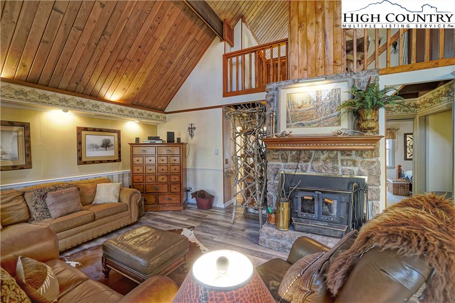
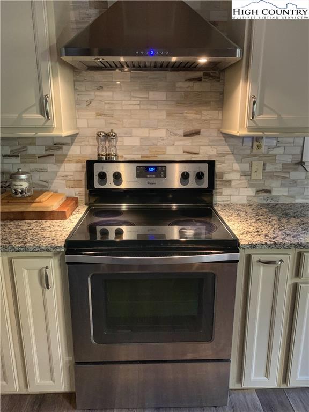
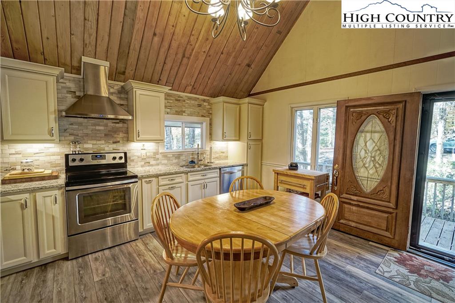
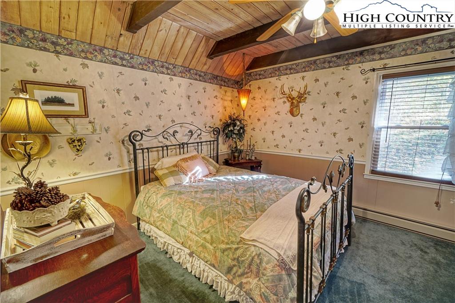
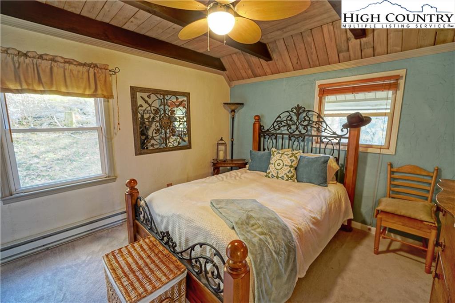
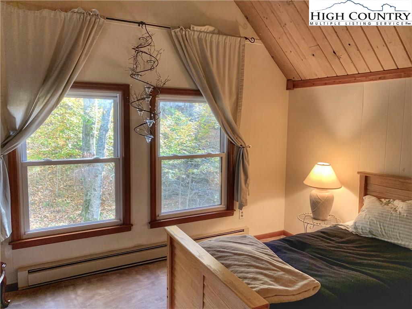
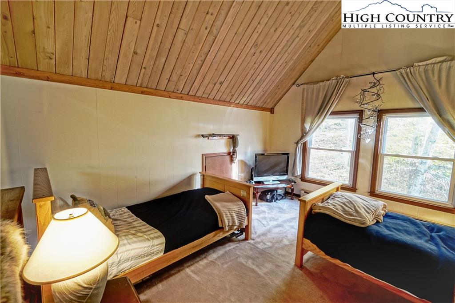
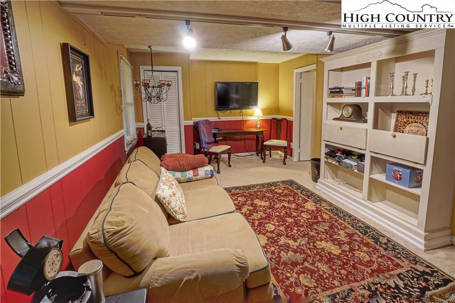
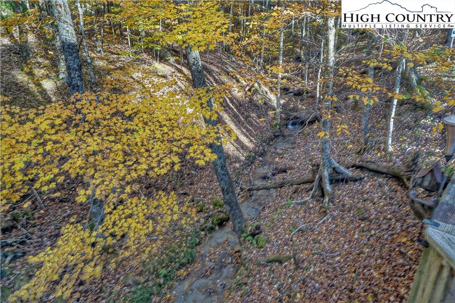
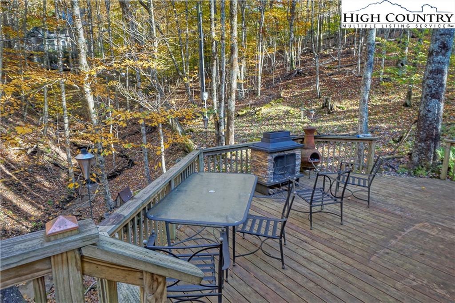
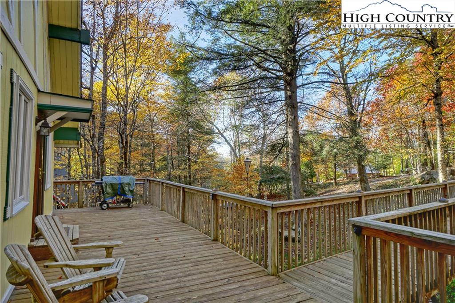
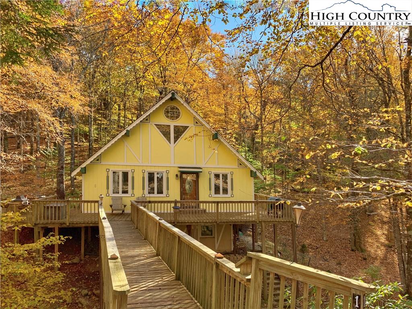
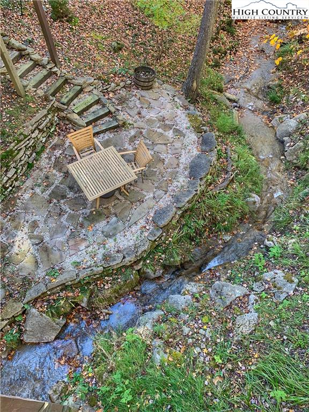
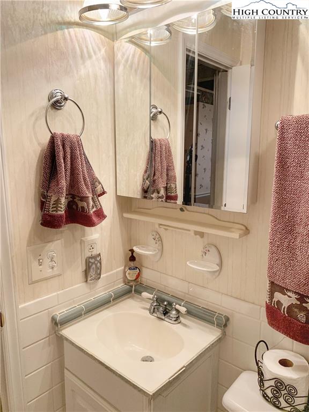
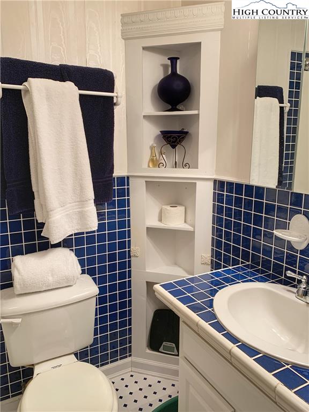
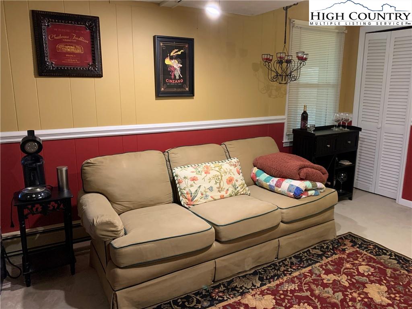
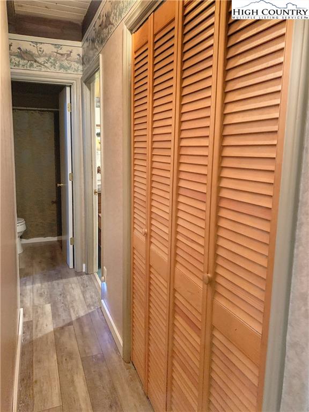
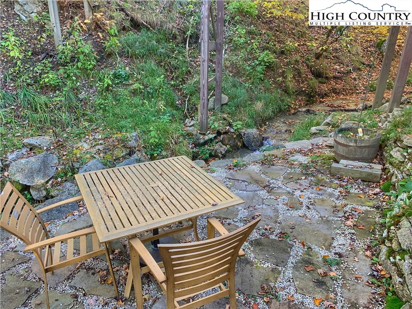
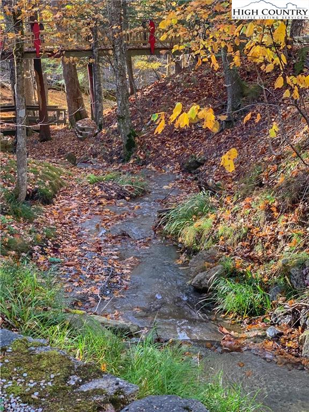
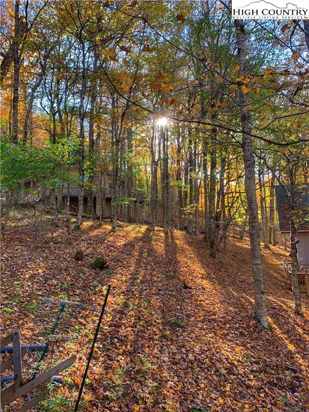
Desirable creek side property! Easy entry and great layout in this 3 level property. Master and guest bedroom with 2 full baths on the main level. Kitchen has been beautifully updated with stainless appliances, granite counters, soft close cabinet drawers and hood system. Kitchen is open to the living area which has vaulted wood ceilings, and a stone fireplace with wood burning stove. Upper level loft serves an additional sleeping area. Lower level has bedroom, which is currently serving as a family room, and has a full bath and laundry area. Extensive wrap around decking overlooking the creek and has an outdoor fireplace. Additionally property has an inviting creek side patio. Club membership can be brought current with new member fees and a yearly social membership fee which would give you access to a private 18 hole professional golf course, clay tennis courts, pickle ball courts, 24 hour fitness center, kids day camp, outdoor pool plus many additional amenities.
Listing ID:
226265
Property Type:
Single Family
Year Built:
1970
Bedrooms:
3
Bathrooms:
3 Full, 0 Half
Sqft:
1555
Acres:
0.330
Garage/Carport:
None
Map
Latitude: 36.199029 Longitude: -81.863647
Location & Neighborhood
City: Beech Mountain
County: Watauga
Area: 6-Laurel Creek, Beaver Dam, Beech Mountain
Subdivision: Charter Hills
Zoning: Residential
Environment
Utilities & Features
Heat: Baseboard Electric
Internet: Yes
Sewer: City
Amenities: Cable Available, High Speed Internet, Long Term Rental Permitted, Short Term Rental Permitted
Appliances: Dishwasher, Disposal, Dryer, Electric Range, Exhaust Fan, Microwave, Refrigerator, Washer
Interior
Interior Amenities: Furnished, Vaulted Ceiling
Fireplace: Stone, Woodburning
Sqft Basement Heated: 374
Sqft Living Area Above Ground: 1181
Sqft Total Living Area: 1555
Exterior
Exterior: Wood
Style: Mountain
Porch / Deck: Open
Driveway: Private Gravel
Construction
Construction: Wood Frame
Basement: Finished - Basement
Garage: None
Roof: Asphalt Shingle
Financial
Property Taxes: $2,153
Financing: Cash/New
Other
Price Per Sqft: $257
Price Per Acre: $1,211,818
22.09 miles away from this listing.
Sold on September 11, 2024
The data relating this real estate listing comes in part from the High Country Multiple Listing Service ®. Real estate listings held by brokerage firms other than the owner of this website are marked with the MLS IDX logo and information about them includes the name of the listing broker. The information appearing herein has not been verified by the High Country Association of REALTORS or by any individual(s) who may be affiliated with said entities, all of whom hereby collectively and severally disclaim any and all responsibility for the accuracy of the information appearing on this website, at any time or from time to time. All such information should be independently verified by the recipient of such data. This data is not warranted for any purpose -- the information is believed accurate but not warranted.
Our agents will walk you through a home on their mobile device. Enter your details to setup an appointment.