Category
Price
Min Price
Max Price
Beds
Baths
SqFt
Acres
You must be signed into an account to save your search.
Already Have One? Sign In Now
This Listing Sold On September 17, 2025
255476 Sold On September 17, 2025
2
Beds
2
Baths
1019
Sqft
0.000
Acres
$379,000
Sold
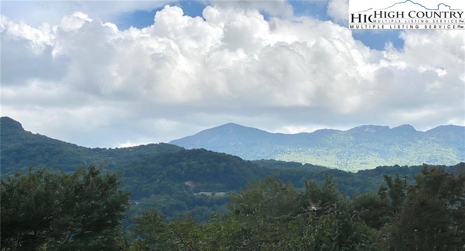
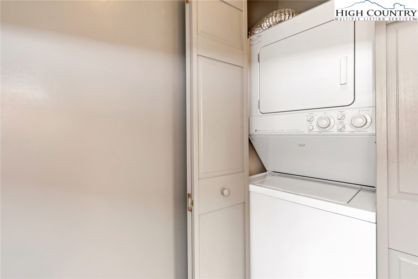
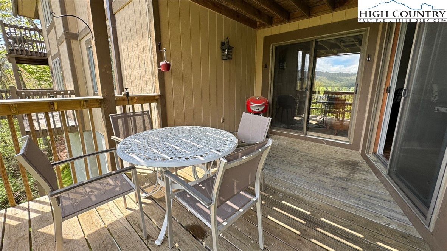
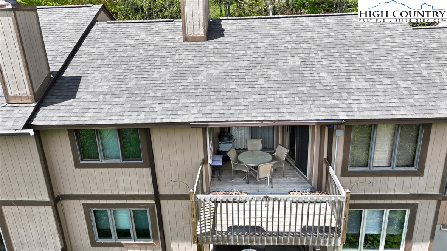
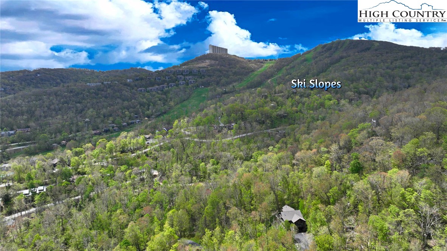
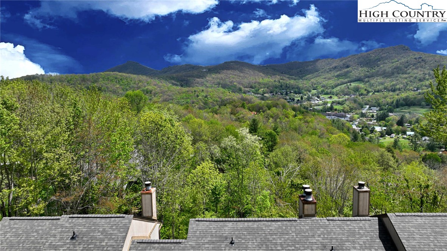
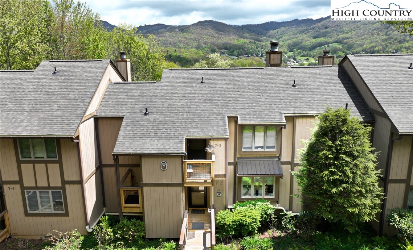
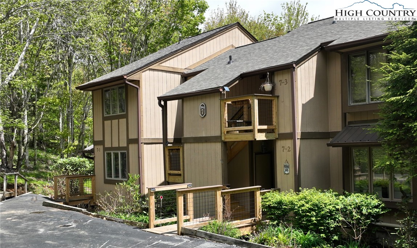
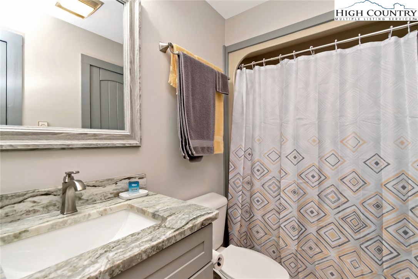
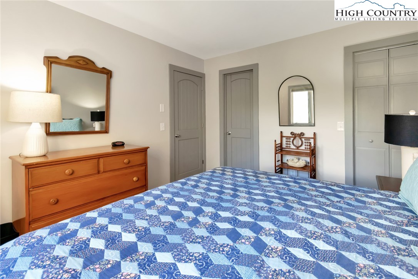

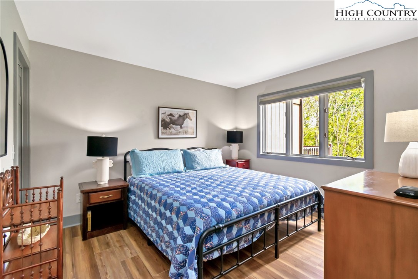
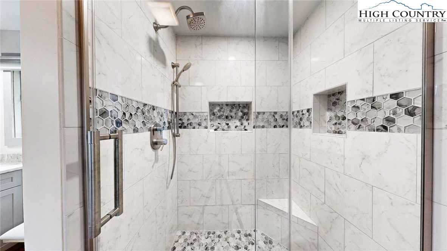
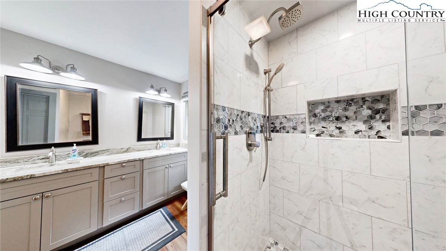

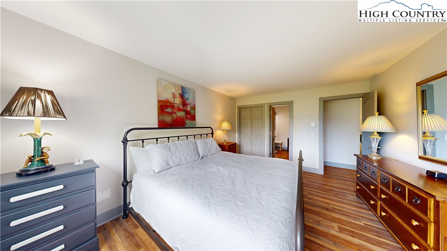
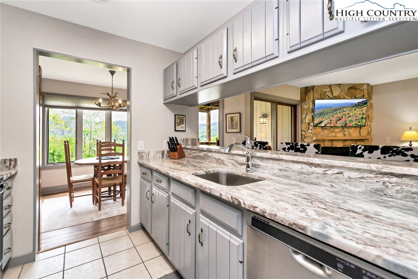
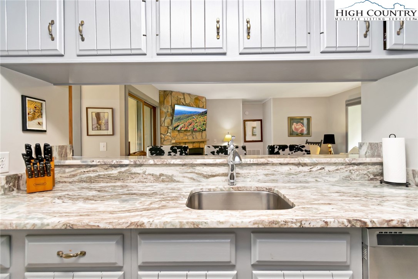
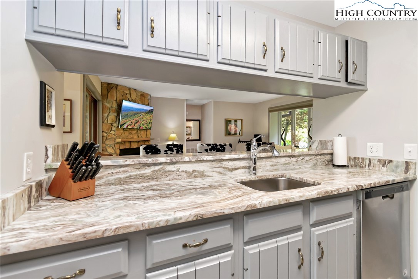
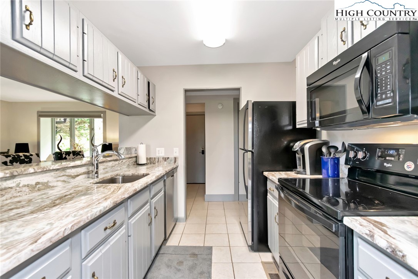
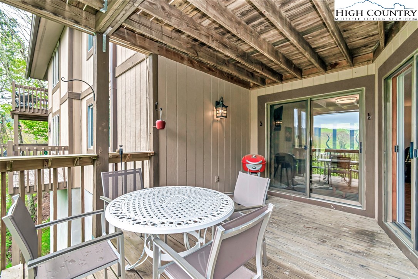
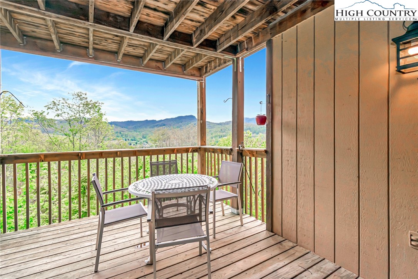
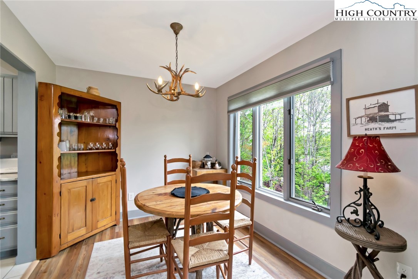
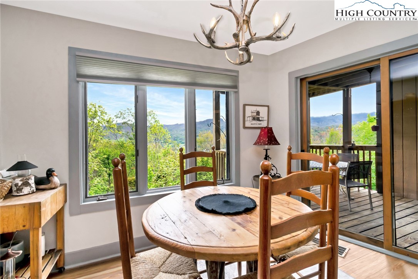
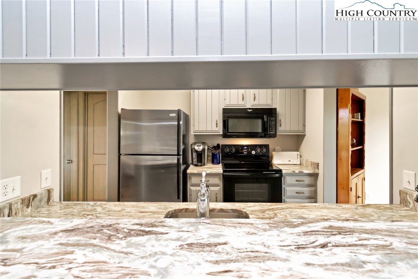
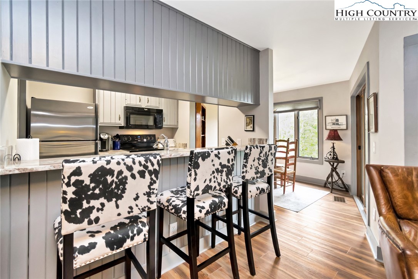
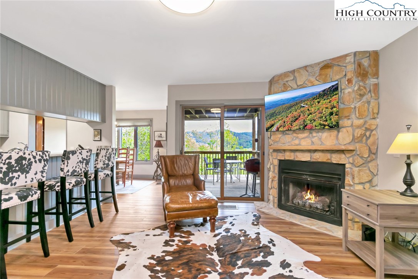
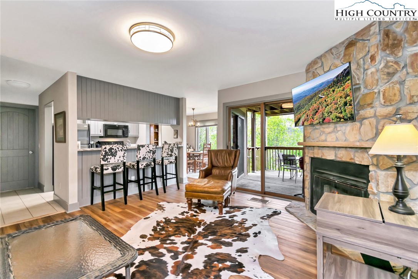
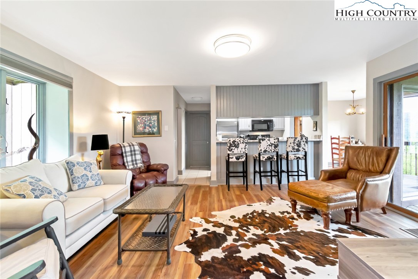
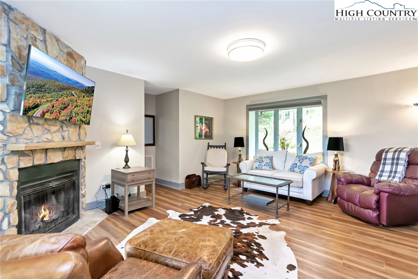
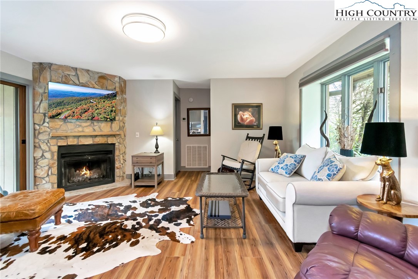
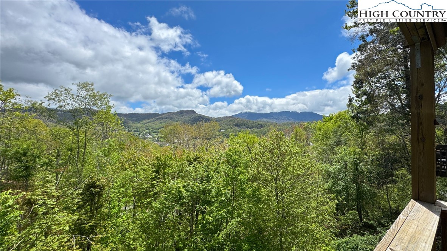
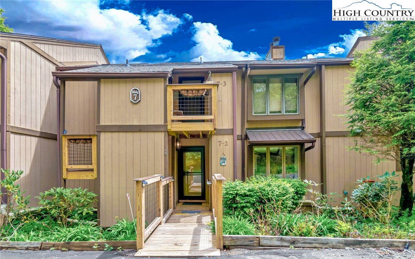
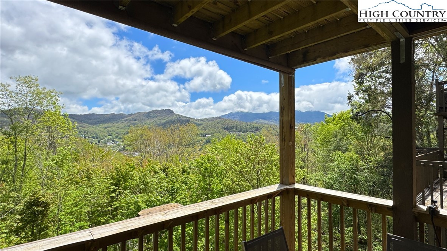
A rare Chestnut Ridge REMODELED TURN KEY 2 bedroom condo on Sugar Mountain. Near level entry & fully furnished. GRANDFATHER VIEW & long range mountain view!! Split bedroom plan Unobstructed view and dead end privacy. Level parking with just 2 large steps in the entry way. You'll love the recently expanded covered deck with no obstruction or road below. Upgrades include new upgraded granite kitchen counter tops, LVP floors, new trim and switches, new lighting. Remote control gas stacked stone fireplace which has an auxiliary blower. Central heat and AC system with smart thermostat control. Crown molding & hardwood flooring, Newer stack washer/dryer in the entry/mud foyer. PRIME LOCATION less than 2 minutes from all Sugar Mountain Resort has to offer including skiing, ice skating, snow tubing, mountain biking, hiking, tennis and an 18 hole golf course!! Secluded and quiet with no through traffic. Short term rentals are OK on this basis. There are no pet restrictions. Master suite has full remodeled bath with new vanity boasting granite top & large walk in newly built shower. Guest bedroom occupies the opposite side of the condo. It has a large walk in closet and an ensuite bath with additional entrance off the hallway. High speed internet/cable available from Spectrum. Water/sewer by Carolina Water Company. Minutes from Downtown Banner Elk and 2 supermarkets and pharmacies. A short drive to Boone, Blowing Rock, Grandfather Mountain, Linville Falls & Gorge, Watauga Lake and more.
Listing ID:
255476
Property Type:
Condominium
Year Built:
1983
Bedrooms:
2
Bathrooms:
2 Full, 0 Half
Sqft:
1019
Acres:
0.000
Map
Latitude: 36.134266 Longitude: -81.859502
Location & Neighborhood
City: Sugar Mountain
County: Avery
Area: 8-Banner Elk
Subdivision: Chestnut Ridge
Environment
Utilities & Features
Heat: Electric, Fireplaces, Heat Pump
Sewer: Community Coop Sewer
Utilities: Cable Available, High Speed Internet Available
Appliances: Dryer, Dishwasher, Electric Range, Electric Water Heater, Disposal, Microwave Hood Fan, Microwave, Refrigerator, Washer
Parking: Driveway, No Garage, Paved, Private
Interior
Fireplace: One, Gas, Stone, Vented, Propane
Windows: Double Pane Windows, Window Treatments
Sqft Living Area Above Ground: 1019
Sqft Total Living Area: 1019
Exterior
Exterior: Storage, Paved Driveway
Style: Mountain
Construction
Construction: Wood Siding, Wood Frame
Roof: Architectural, Shingle
Financial
Property Taxes: $1,252
Other
Price Per Sqft: $392
The data relating this real estate listing comes in part from the High Country Multiple Listing Service ®. Real estate listings held by brokerage firms other than the owner of this website are marked with the MLS IDX logo and information about them includes the name of the listing broker. The information appearing herein has not been verified by the High Country Association of REALTORS or by any individual(s) who may be affiliated with said entities, all of whom hereby collectively and severally disclaim any and all responsibility for the accuracy of the information appearing on this website, at any time or from time to time. All such information should be independently verified by the recipient of such data. This data is not warranted for any purpose -- the information is believed accurate but not warranted.
Our agents will walk you through a home on their mobile device. Enter your details to setup an appointment.