Category
Price
Min Price
Max Price
Beds
Baths
SqFt
Acres
You must be signed into an account to save your search.
Already Have One? Sign In Now
257984 Days on Market: 28
3
Beds
3
Baths
3214
Sqft
1.160
Acres
$895,000
Under Contract
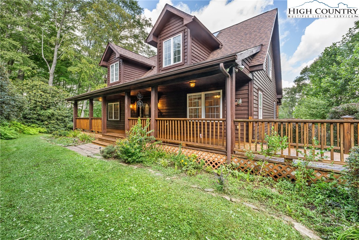
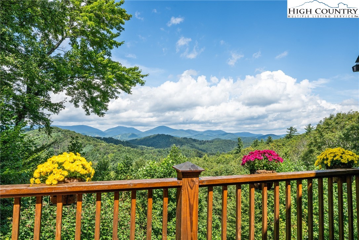
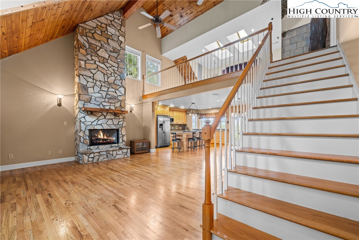
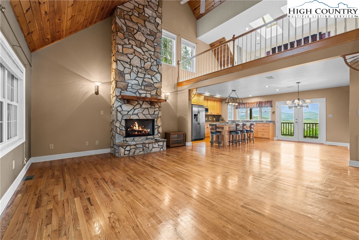
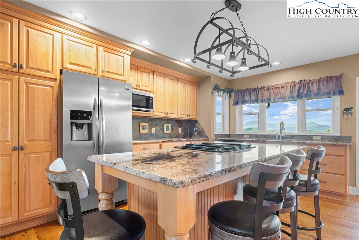
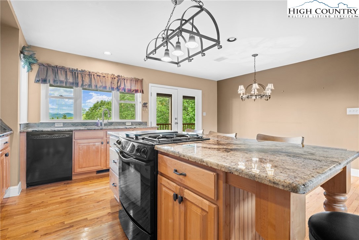
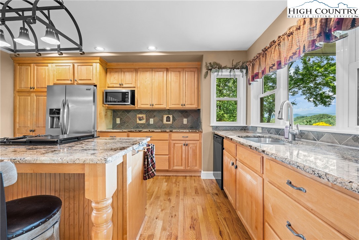
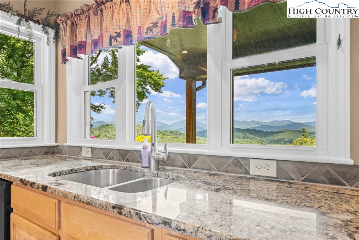
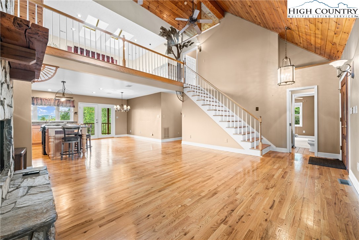
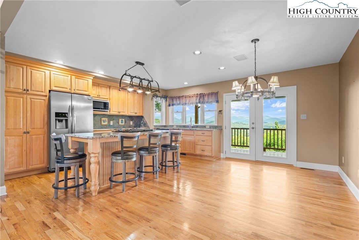
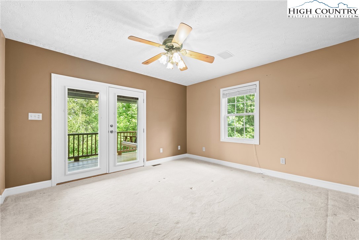
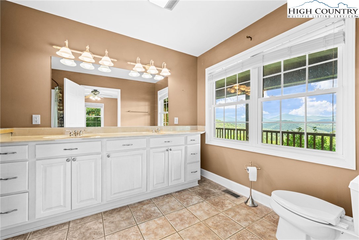
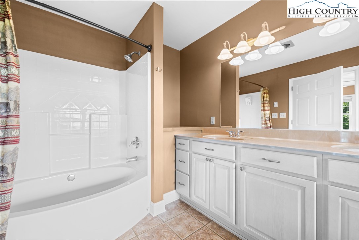
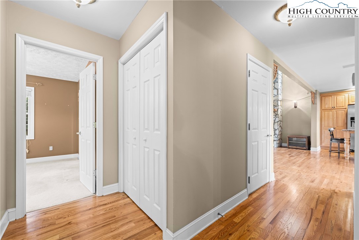
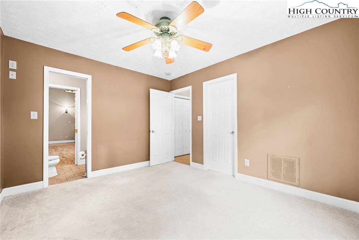
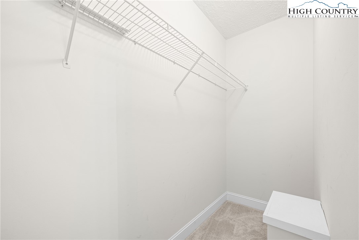
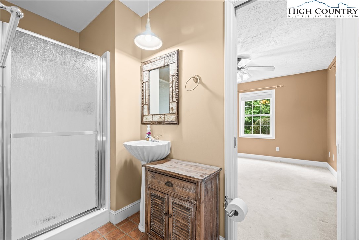
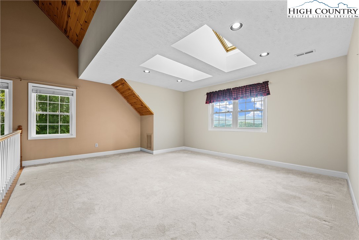
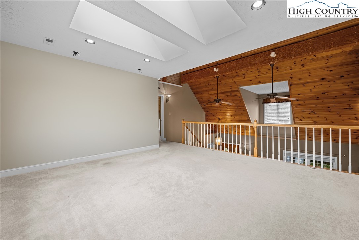
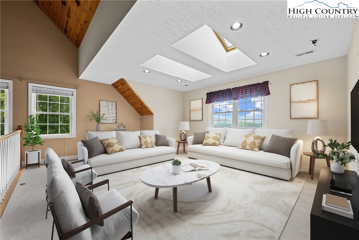
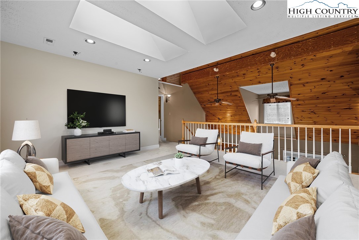
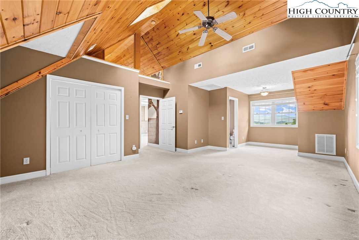
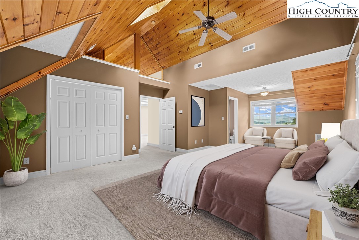
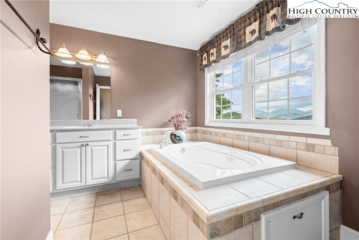
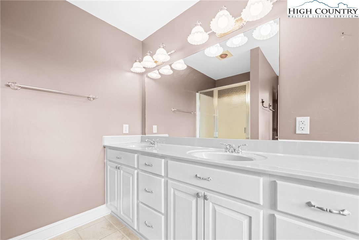
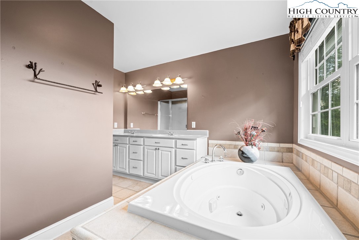
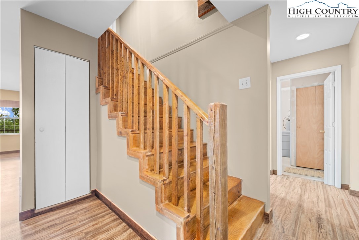
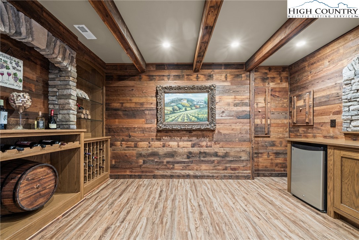
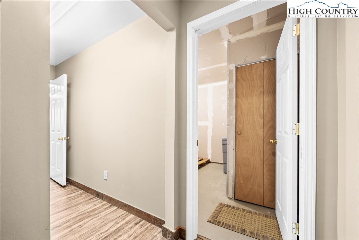
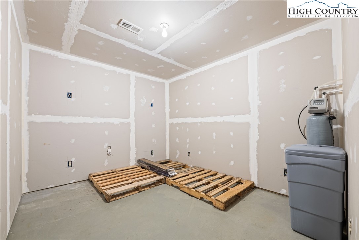
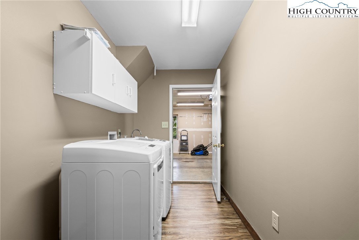
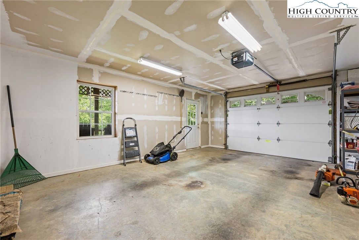
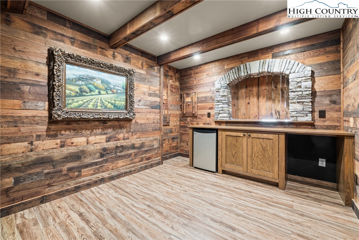
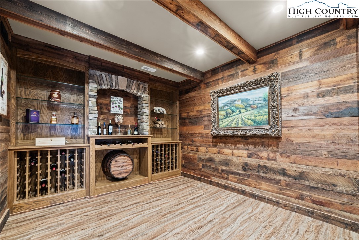
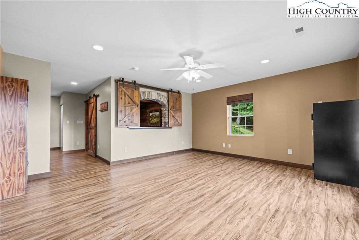
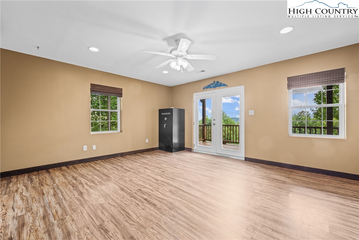
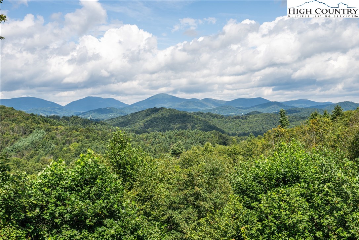
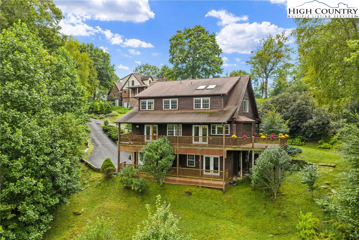
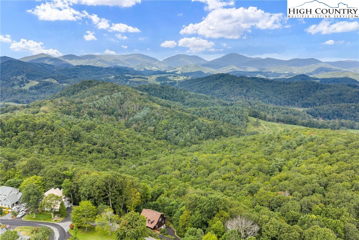
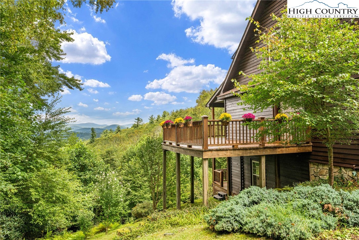
Perched proudly along the ridge in the desirable Eastridge Acres community, this mountain-style retreat embraces sweeping long-range, layered views—where sunrises melt into distant Blue Ridge peaks. Just 15 minutes from downtown Boone with easy year-round access on paved roads, this home sits above 3,500 feet, granting cool breezes and the true essence of High Country living. Thoughtfully designed, the open-concept living area shines with vaulted ceilings, a striking stone fireplace, and a spacious kitchen boasting granite countertops, abundant cabinetry, and an oversized island ready for lively gatherings. Outdoors, not one but three covered porches invite you to savor morning coffee, evening cocktails, and every breathtaking mountain moment in between. Choose between a convenient main-level primary suite or the generous ensuite upstairs just off the loft—perfect for flexibility in living. The finished lower level offers a cozy den, garage access, and a temperature-controlled wine room ideal for connoisseurs and entertainers alike. A whole-house dehumidifier and a long list of well-executed improvements, including a freshly stained exterior, ensure comfort and peace of mind in every season. Located just minutes from the Blue Ridge Parkway and the sparkling New River, this home delivers the ideal blend of convenience and escape. Whether you’re seeking a full-time residence or a cherished second-home getaway, the magic of the mountains awaits.
Listing ID:
257984
Property Type:
Single Family
Year Built:
2001
Bedrooms:
3
Bathrooms:
3 Full, 0 Half
Sqft:
3214
Acres:
1.160
Garage/Carport:
1
Map
Latitude: 36.236589 Longitude: -81.616991
Location & Neighborhood
City: Boone
County: Watauga
Area: 1-Boone, Brushy Fork, New River
Subdivision: Eastridge Acres
Environment
Utilities & Features
Heat: Electric, Forced Air, Fireplaces, Heat Pump, Propane
Sewer: Septic Permit3 Bedroom
Utilities: High Speed Internet Available
Appliances: Dryer, Dishwasher, Gas Range, Microwave, Refrigerator, Washer
Parking: Driveway, Garage, One Car Garage, Paved, Private
Interior
Fireplace: One, Gas, Vented, Propane
Sqft Living Area Above Ground: 2254
Sqft Total Living Area: 3214
Exterior
Exterior: Paved Driveway
Style: Log Home, Mountain
Construction
Construction: Wood Siding, Wood Frame
Garage: 1
Roof: Architectural, Shingle
Financial
Property Taxes: $1,919
Other
Price Per Sqft: $278
Price Per Acre: $771,552
The data relating this real estate listing comes in part from the High Country Multiple Listing Service ®. Real estate listings held by brokerage firms other than the owner of this website are marked with the MLS IDX logo and information about them includes the name of the listing broker. The information appearing herein has not been verified by the High Country Association of REALTORS or by any individual(s) who may be affiliated with said entities, all of whom hereby collectively and severally disclaim any and all responsibility for the accuracy of the information appearing on this website, at any time or from time to time. All such information should be independently verified by the recipient of such data. This data is not warranted for any purpose -- the information is believed accurate but not warranted.
Our agents will walk you through a home on their mobile device. Enter your details to setup an appointment.