Category
Price
Min Price
Max Price
Beds
Baths
SqFt
Acres
You must be signed into an account to save your search.
Already Have One? Sign In Now
258102 Deep Gap, NC 28618
4
Beds
4
Baths
2357
Sqft
12.468
Acres
$775,000
For Sale
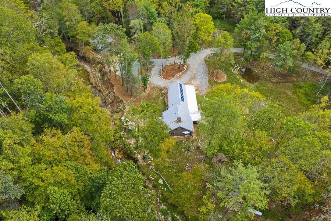
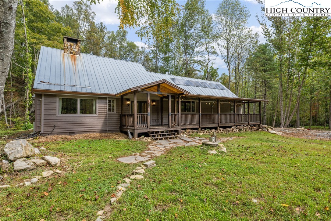
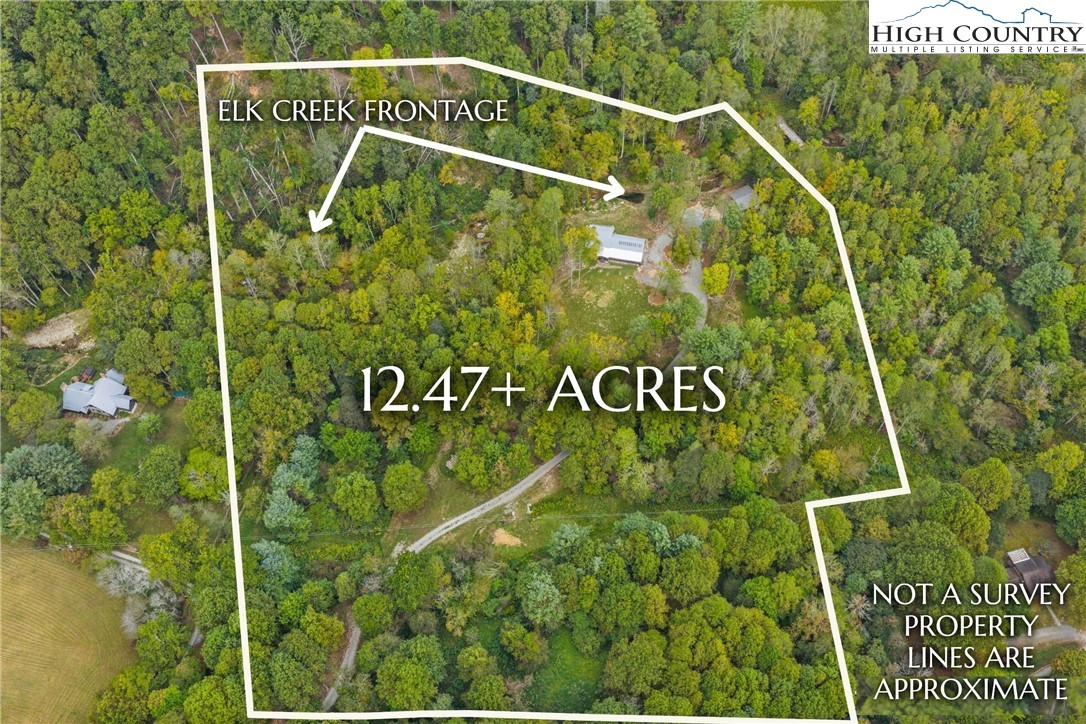
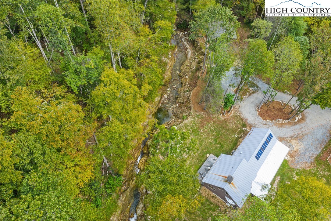
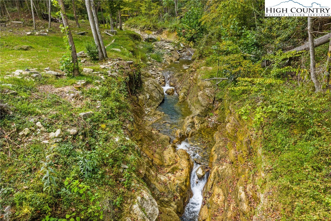
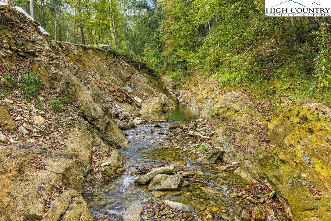
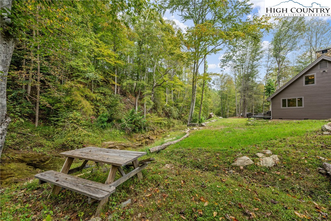
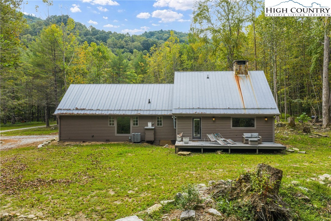
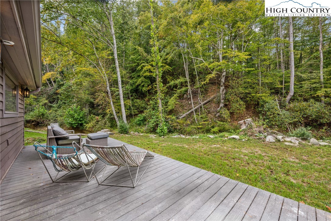
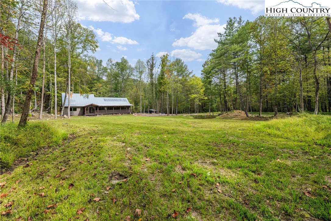
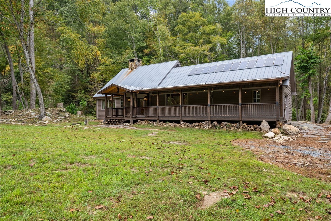
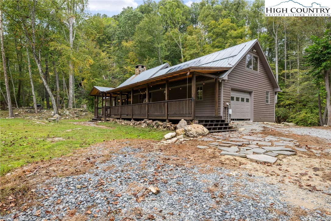
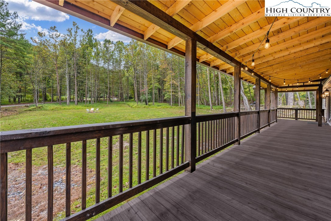
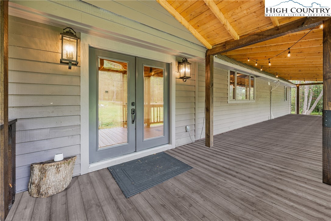
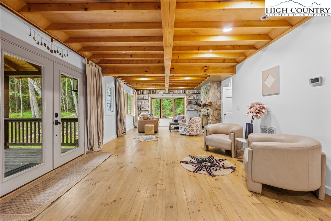
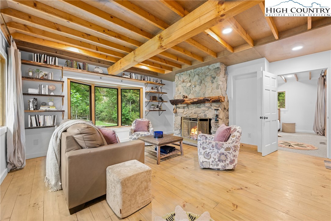
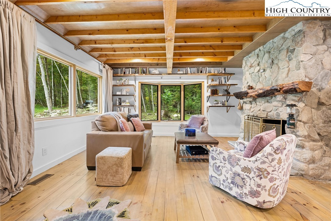
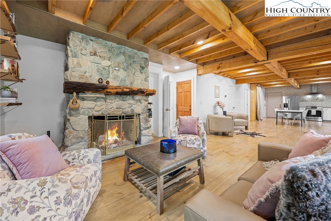
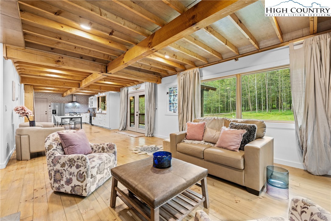
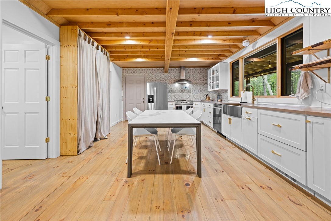
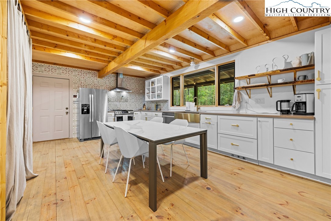
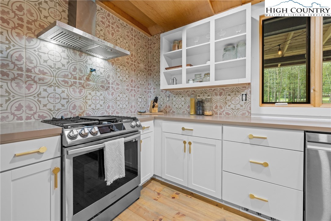
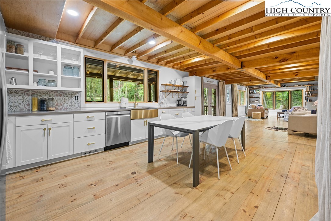
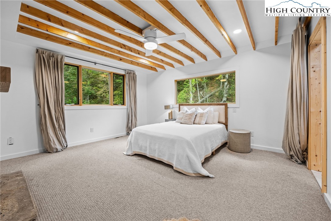
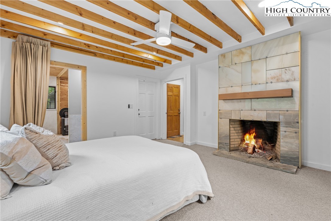
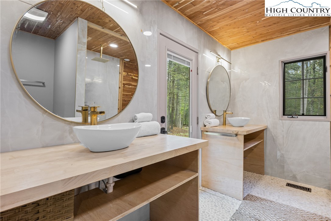
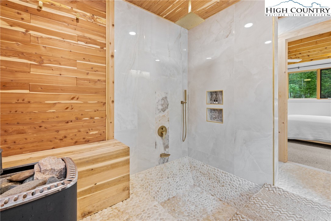
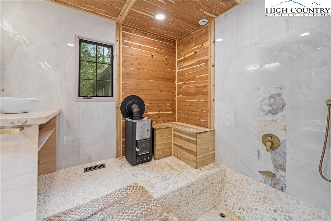
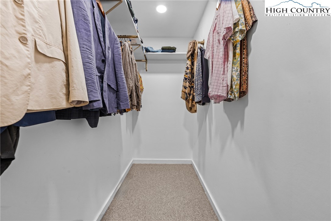
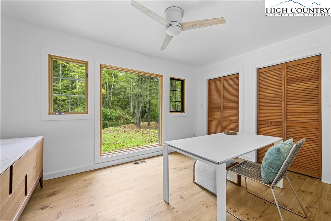
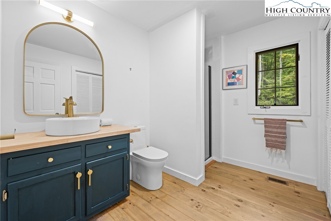
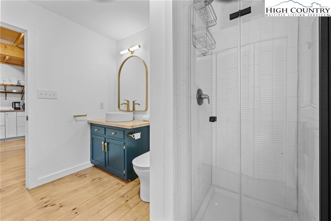
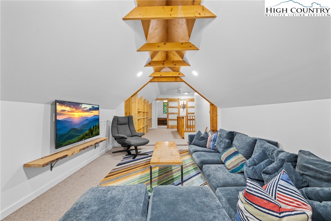
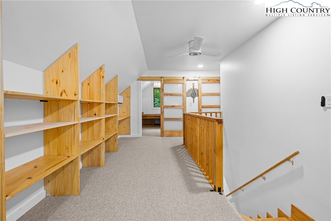
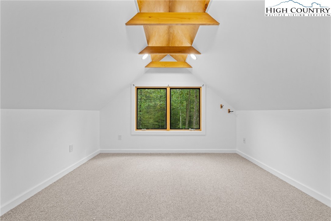
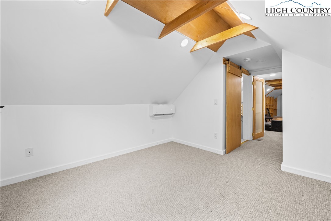
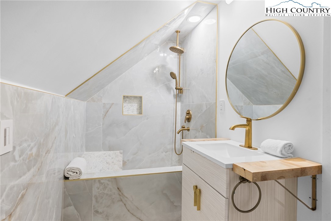
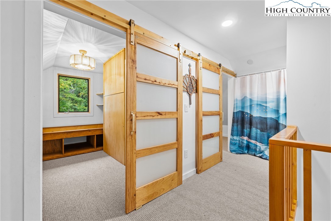
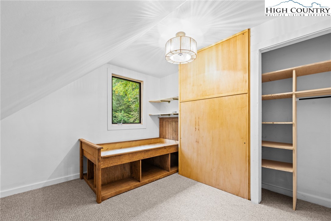
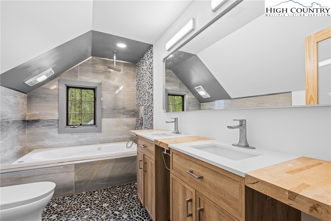
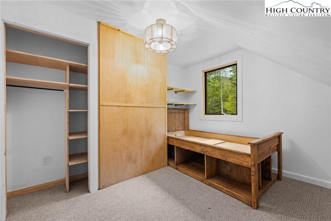
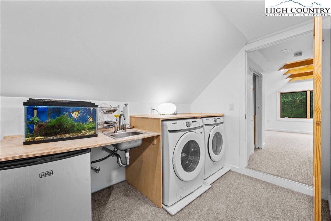
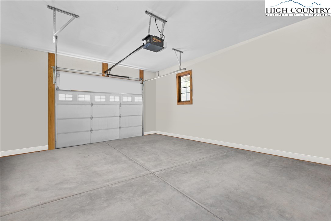
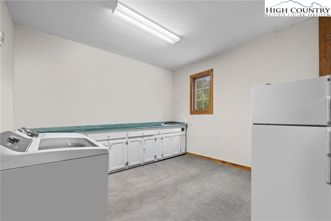
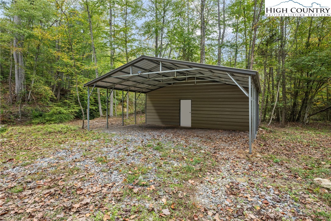
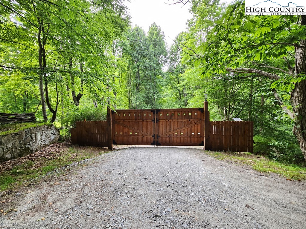
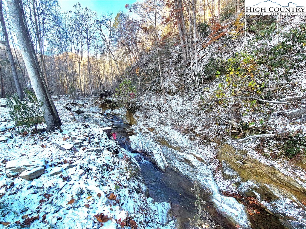
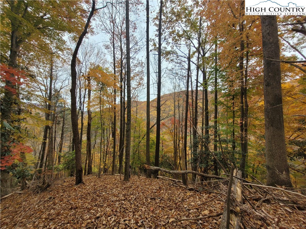
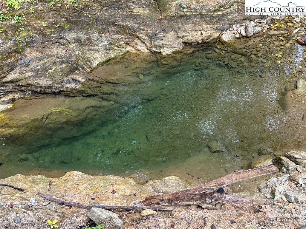
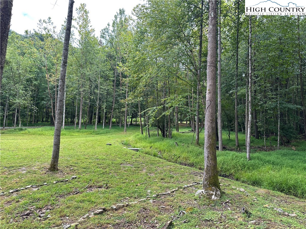
Elk Creek Retreat – Private Mountain Paradise with 640 Ft. of Creek Frontage! Rare opportunity to own an unrestricted 12.4+ acre mountain homestead with approximately 640 feet of frontage on pristine Elk Creek! Enjoy total privacy, level acreage for future expansion, and the relaxing sounds of cascading waters—all within easy reach of Boone and the Blue Ridge Parkway. This move-in ready mountain home offers main-level living with an updated kitchen featuring stainless steel appliances, open-concept dining and living areas with stone wood-burning fireplace, and a primary suite with a fireplace, dual-vanity bath, recessed tile shower, Roman soaking tub, and wood-fired sauna. The upper level includes a den/bonus living area, two additional bedrooms, two full updated baths with jetted tubs, and a bonus/flex room. Outdoor living at its best: a large front porch and back deck overlooking Elk Creek, flat usable yards, and wooded privacy. Recent updates include: new HVAC, tankless water heater, appliances, systems, and cosmetic enhancements (see MLS supplements for full list). Some improvements not formally permitted. Additional features: High-speed fiber-optic internet, attached one-car garage with built-ins, carport with storage shed, laundry on both levels, easy year-round access via state-maintained roads, short-term rentals permitted for investment potential! A portion of the property features a natural floodplain, adding to the landscape’s charm—home itself is not in a flood zone and has remained fully secure. Perfect for a mountain getaway, full-time residence, or income-producing rental — Elk Creek Retreat combines comfort, tranquility, and opportunity in one extraordinary property.
Listing ID:
258102
Property Type:
Single Family
Year Built:
2003
Bedrooms:
4
Bathrooms:
4 Full, 0 Half
Sqft:
2357
Acres:
12.468
Garage/Carport:
1
Map
Latitude: 36.199819 Longitude: -81.568729
Location & Neighborhood
City: Deep Gap
County: Watauga
Area: 3-Elk, Stoney Fork (Jobs Cabin, Elk, WILKES)
Subdivision: None
Environment
Utilities & Features
Heat: Baseboard, Ductless, Electric, Heat Pump, Other, Space Heater, See Remarks, Wall Furnace
Sewer: Other, Septic Permit2 Bedroom, Septic Permit4 Bedroom, Septic Tank, See Remarks
Utilities: Cable Available, High Speed Internet Available, Septic Available
Appliances: Dryer, Dishwasher, Freezer, Disposal, Gas Range, Other, Refrigerator, See Remarks, Washer
Parking: Attached, Carport, Driveway, Garage, One Car Garage, Gravel, Oversized, Private
Interior
Fireplace: Two, Stone, Wood Burning
Sqft Living Area Above Ground: 2357
Sqft Total Living Area: 2357
Exterior
Exterior: Out Buildings, Storage, Gravel Driveway
Style: Cottage, Mountain
Construction
Construction: Wood Siding, Wood Frame
Garage: 1
Roof: Metal
Financial
Property Taxes: $897
Other
Price Per Sqft: $329
Price Per Acre: $62,159
The data relating this real estate listing comes in part from the High Country Multiple Listing Service ®. Real estate listings held by brokerage firms other than the owner of this website are marked with the MLS IDX logo and information about them includes the name of the listing broker. The information appearing herein has not been verified by the High Country Association of REALTORS or by any individual(s) who may be affiliated with said entities, all of whom hereby collectively and severally disclaim any and all responsibility for the accuracy of the information appearing on this website, at any time or from time to time. All such information should be independently verified by the recipient of such data. This data is not warranted for any purpose -- the information is believed accurate but not warranted.
Our agents will walk you through a home on their mobile device. Enter your details to setup an appointment.