Category
Price
Min Price
Max Price
Beds
Baths
SqFt
Acres
You must be signed into an account to save your search.
Already Have One? Sign In Now
This Listing Sold On January 14, 2026
256170 Sold On January 14, 2026
4
Beds
4.5
Baths
3364
Sqft
5.884
Acres
$796,000
Sold
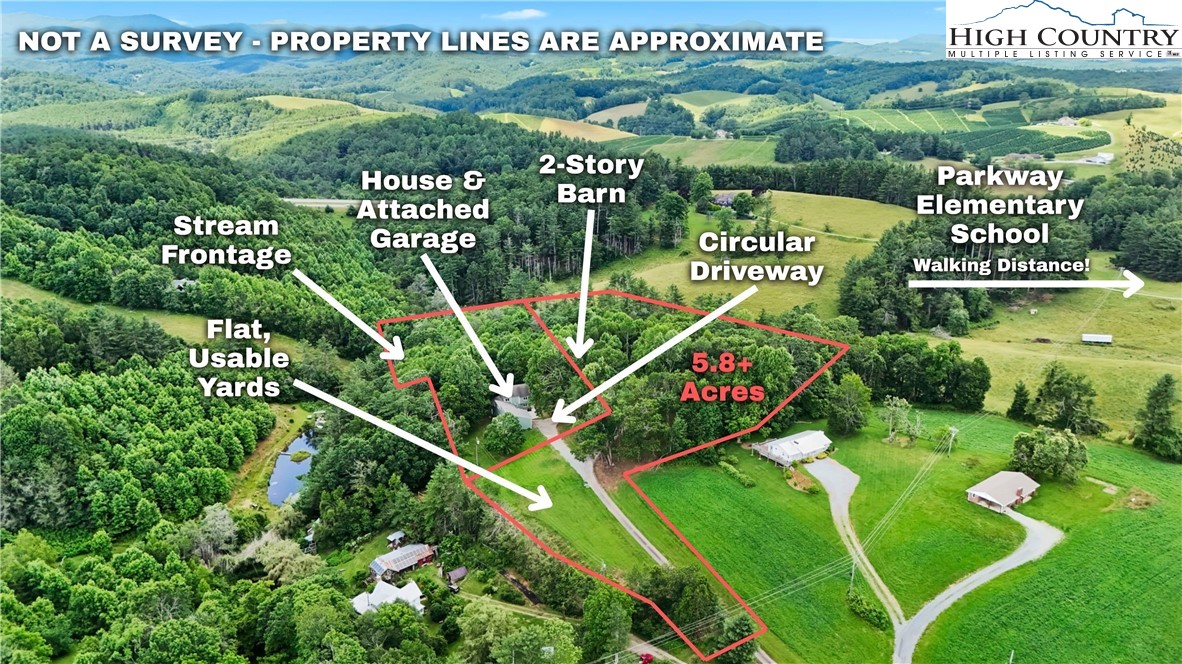
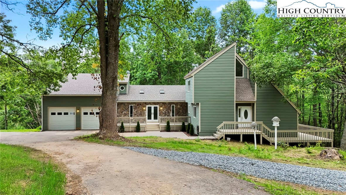
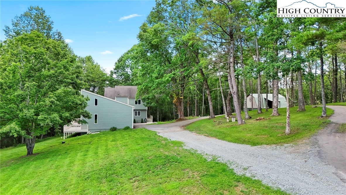
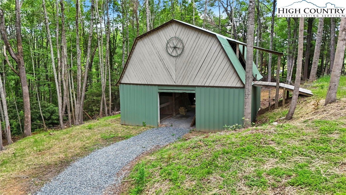
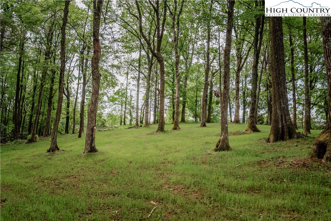
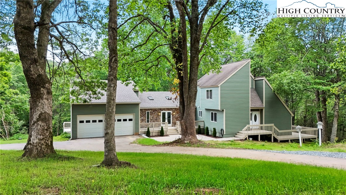
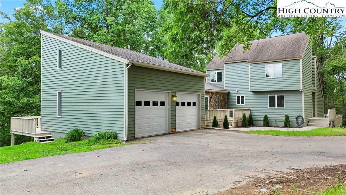
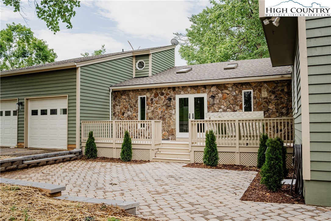
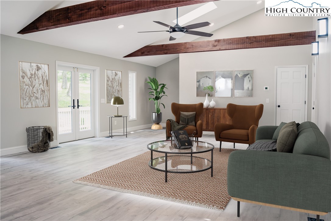
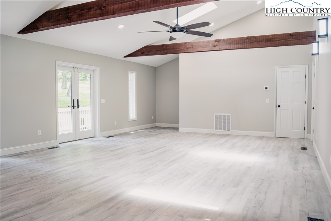
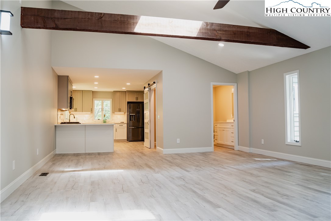
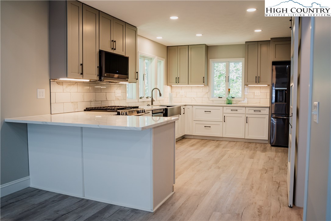
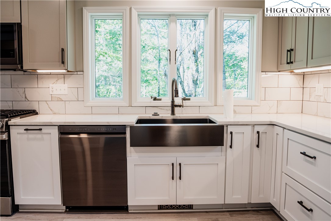
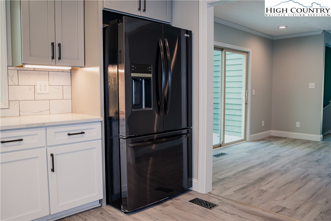
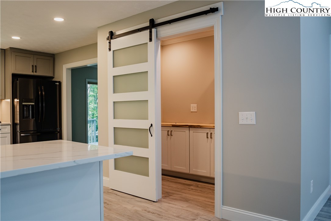
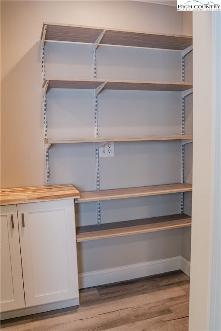
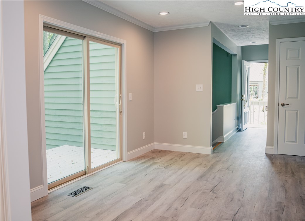
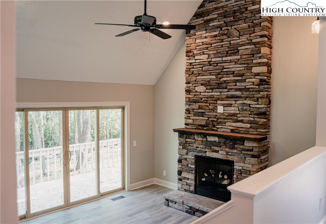
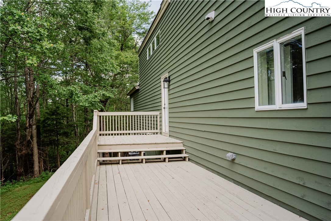
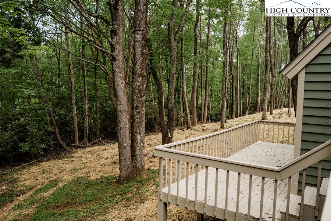
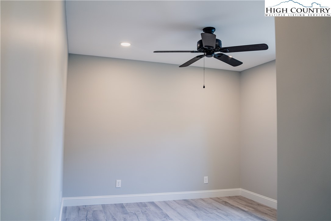
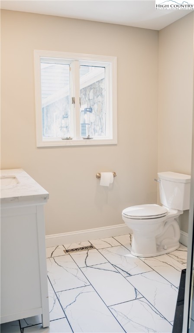
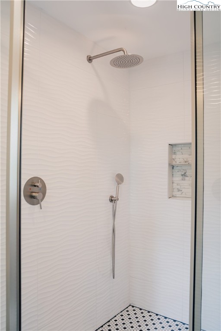
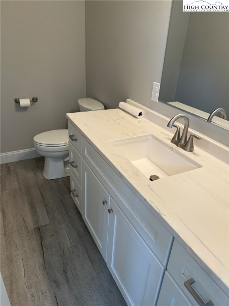
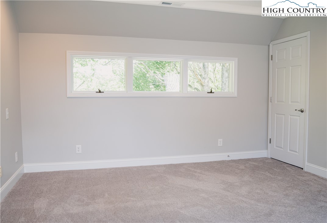
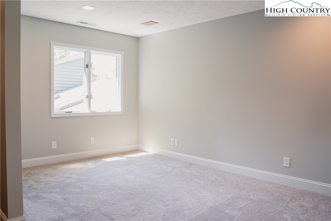
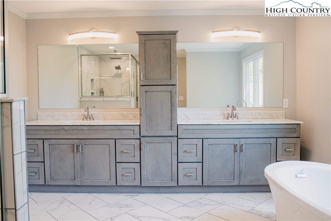
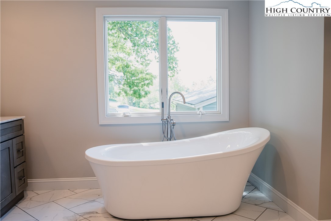
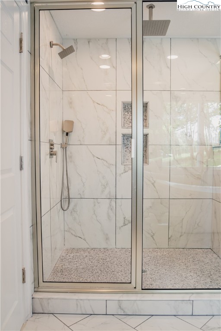
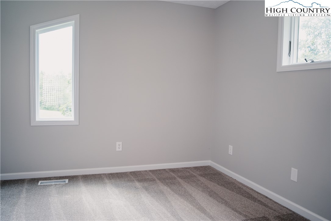
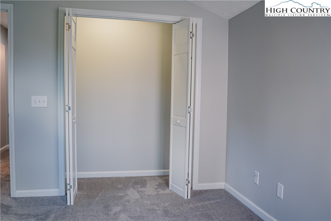
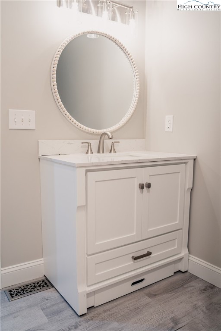
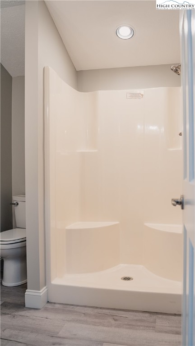
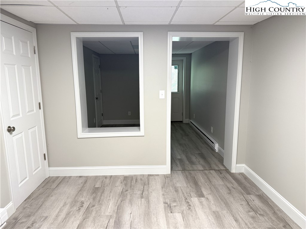
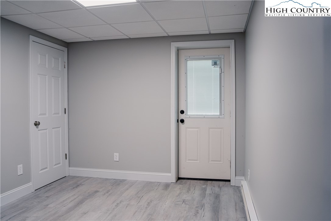
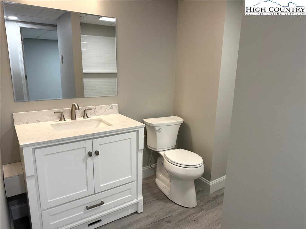
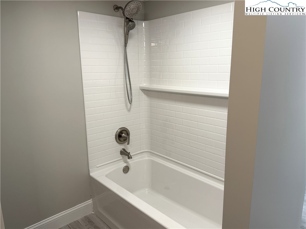
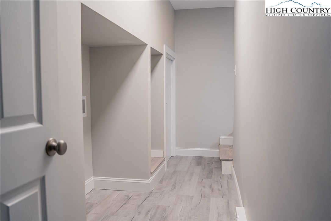
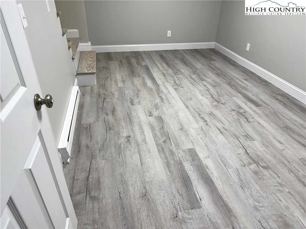
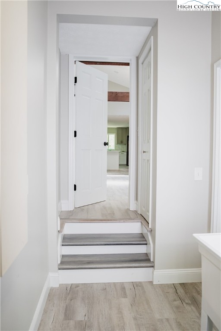
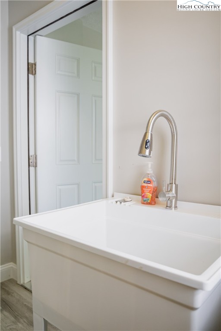
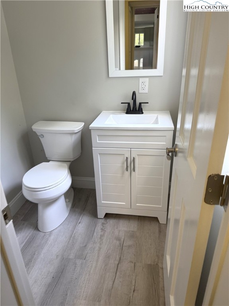
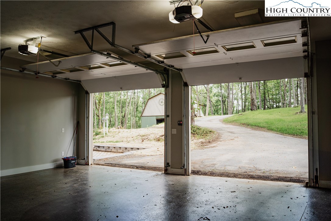
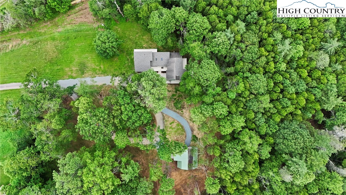
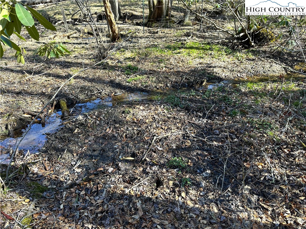
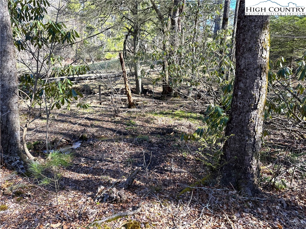
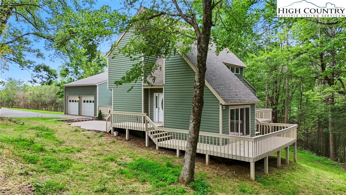
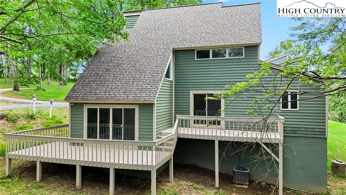
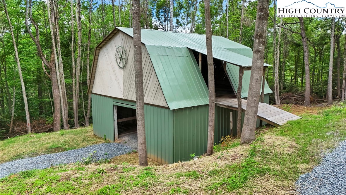
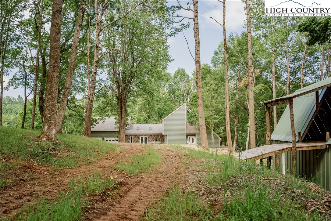
136 Day Drive– newly renovated (2025) home and barn on 5.8+ acres with a stream, just 5 minutes from Boone & in walking distance to Parkway Elementary! Offering easy access year-round, a circular driveway, a two-car attached garage, flat & usable yards, and a walking trail leading past the two-level barn and down to the stream frontage at the bottom of the property– perfect as a getaway, investment property (short-term rentals allowed!) or full-time residence near all the High Country has to offer. The spacious home offers four bedrooms, four full baths, and two half baths, along with bonus rooms and spaces. On the walk-in level, find an open-concept living room & dining area with exposed beams, a vaulted ceiling, and access to the front patio adjacent to the kitchen with a walk-in pantry & stainless steel appliances. Past the kitchen, a den with a two-story stone fireplace offers access to the back deck and serves as a second living area. Also on the main level, find a bedroom & bathroom suite and half baths off the living room and garage area. The primary suite takes up the second level and offers a bath with a double vanity, tiled shower, and soaking tub, while another bedroom & bathroom suite exists above the garage and is accessed via stairs near the living area. Downstairs, find another bedroom & bathroom suite or studio, offering exterior access and washer & dryer hookups, and a living/bonus room. Flat usable yards and a walkway leading to the stream frontage at the corner of the acreage ensure there is plenty of space to play outdoors! The two-story, metal-sided barn offers multiple uses. Additional features: high elevation (3,200+ feet!), high-speed internet availability, new roof (2025), new heat pumps (2025), new private well (2025), new water heater (2025), new kitchen appliances (2025).
Listing ID:
256170
Property Type:
Single Family
Year Built:
1992
Bedrooms:
4
Bathrooms:
4 Full, 2 Half
Sqft:
3364
Acres:
5.884
Garage/Carport:
2
Map
Latitude: 36.229915 Longitude: -81.567625
Location & Neighborhood
City: Boone
County: Watauga
Area: 3-Elk, Stoney Fork (Jobs Cabin, Elk, WILKES)
Subdivision: None
Environment
Utilities & Features
Heat: Baseboard, Electric, Heat Pump
Sewer: Septic Permit4 Bedroom, Septic Tank
Utilities: Cable Available, High Speed Internet Available, Septic Available
Appliances: Dishwasher, Disposal, Gas Range, Microwave Hood Fan, Microwave, Refrigerator
Parking: Attached, Driveway, Garage, Two Car Garage, Gravel, Paved, Private
Interior
Fireplace: One, Gas, Stone
Sqft Living Area Above Ground: 2660
Sqft Total Living Area: 3364
Exterior
Exterior: Gravel Driveway, Paved Driveway
Style: Cottage, Traditional
Construction
Construction: Stone Veneer, Wood Siding, Wood Frame
Garage: 2
Roof: Architectural, Shingle
Financial
Property Taxes: $1,629
Other
Price Per Sqft: $266
Price Per Acre: $152,107
The data relating this real estate listing comes in part from the High Country Multiple Listing Service ®. Real estate listings held by brokerage firms other than the owner of this website are marked with the MLS IDX logo and information about them includes the name of the listing broker. The information appearing herein has not been verified by the High Country Association of REALTORS or by any individual(s) who may be affiliated with said entities, all of whom hereby collectively and severally disclaim any and all responsibility for the accuracy of the information appearing on this website, at any time or from time to time. All such information should be independently verified by the recipient of such data. This data is not warranted for any purpose -- the information is believed accurate but not warranted.
Our agents will walk you through a home on their mobile device. Enter your details to setup an appointment.