Category
Price
Min Price
Max Price
Beds
Baths
SqFt
Acres
You must be signed into an account to save your search.
Already Have One? Sign In Now
This Listing Sold On December 12, 2025
258170 Sold On December 12, 2025
3
Beds
3.5
Baths
3152
Sqft
1.000
Acres
$965,000
Sold
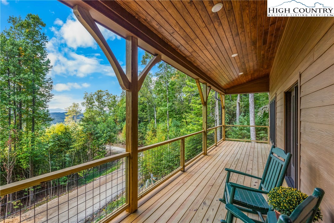
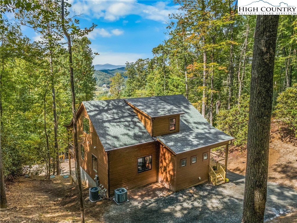
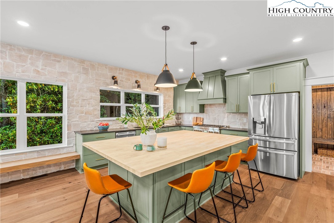
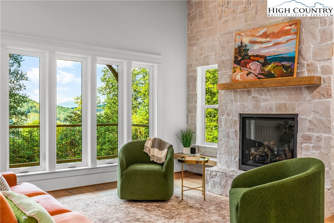
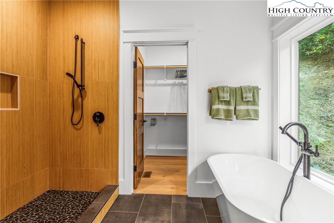
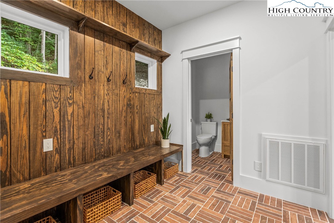
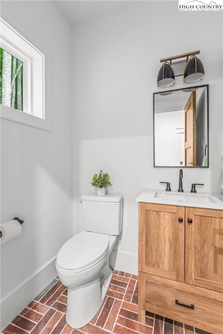
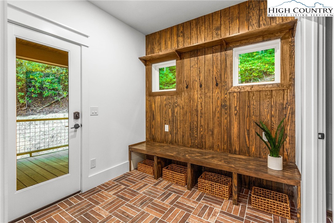
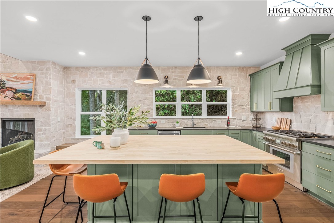
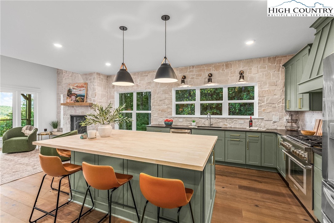
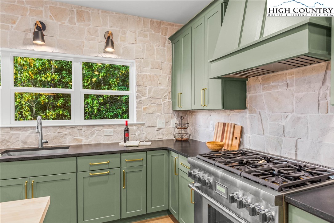
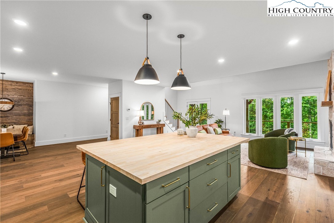
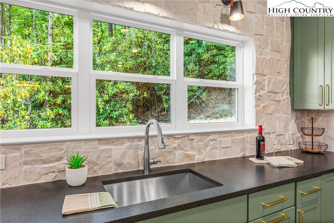
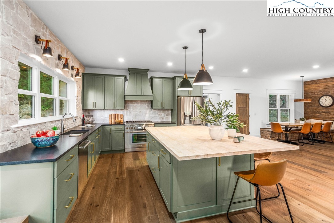
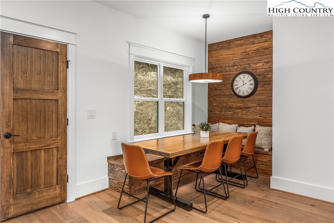
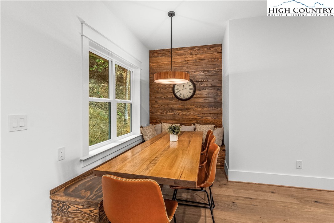
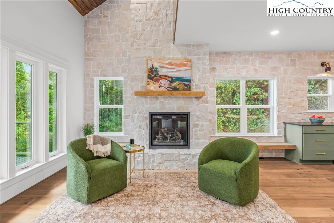
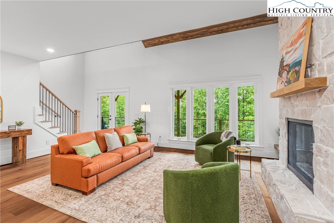
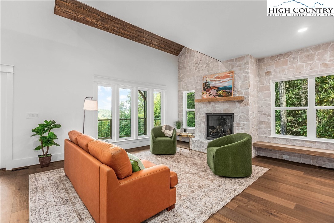
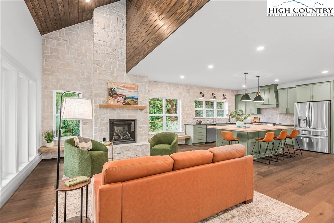
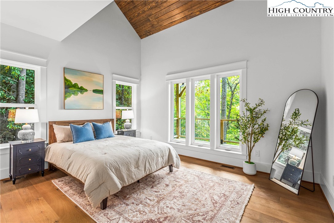
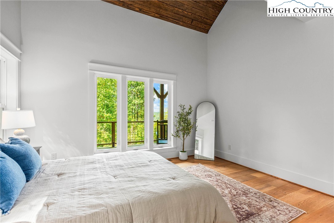
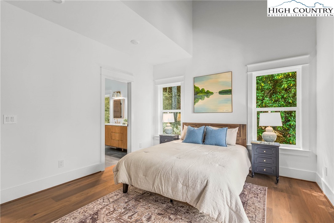
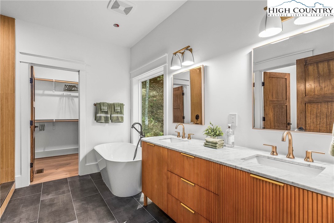
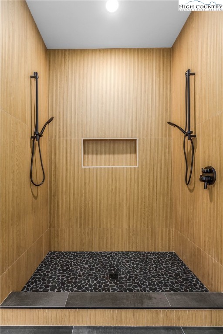
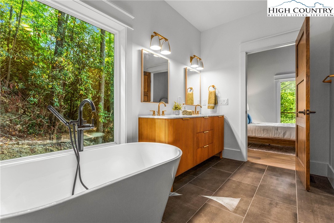
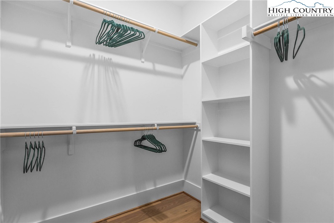
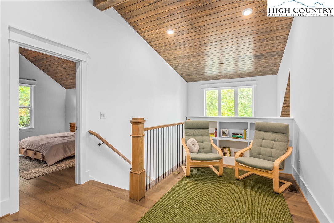
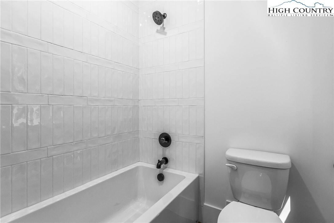
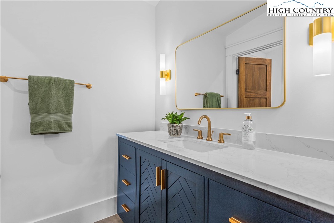
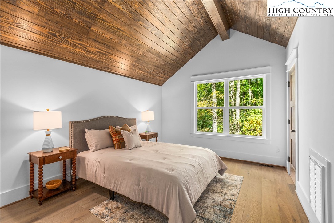
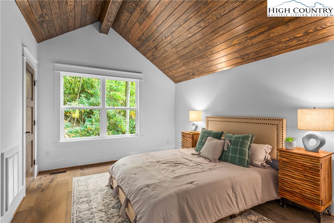
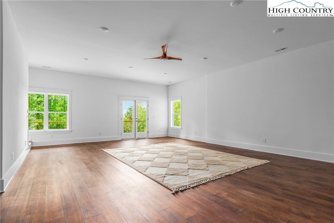
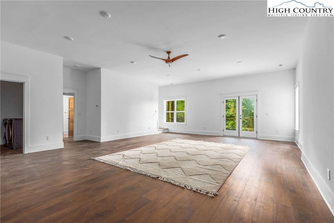
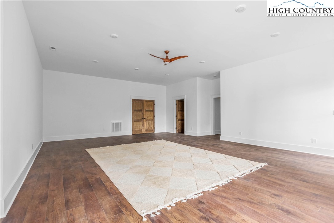
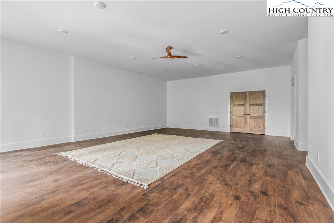
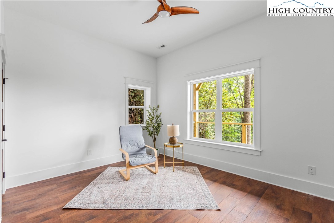
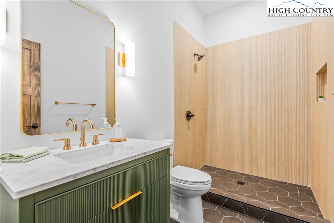
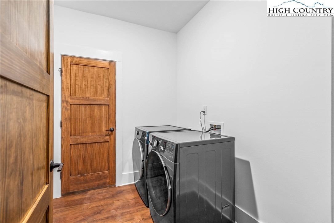
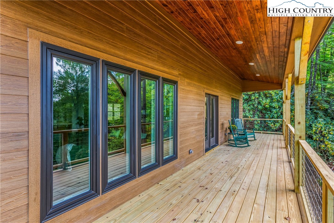
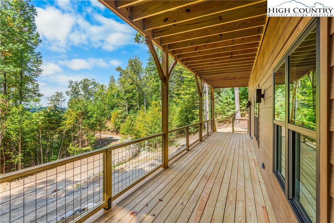
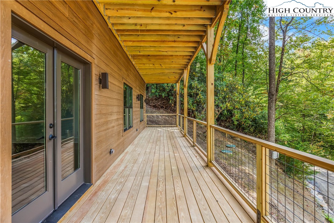
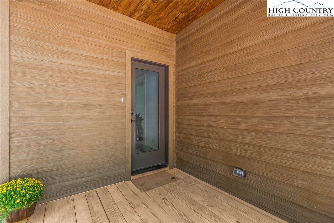
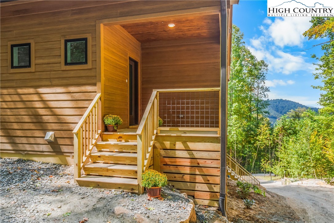
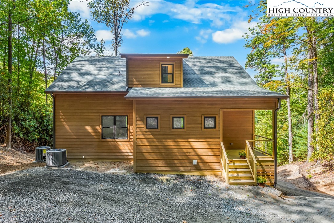
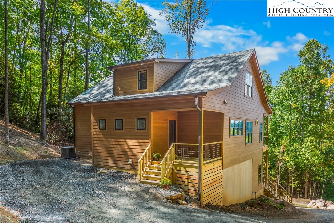
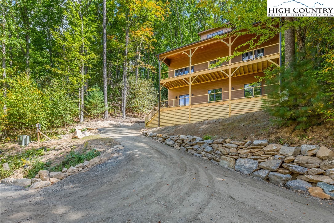
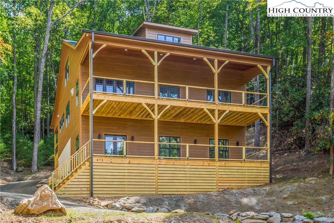
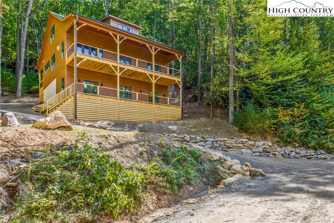
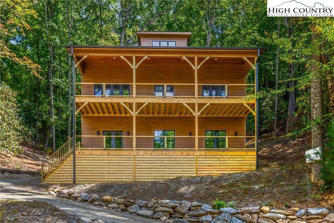
Welcome to 473 Cedar Court — a brand-new custom home crafted by award-winning builder The Tuscan Group. Perched at 3,200 feet in the gated Cedar Crossing Estates community of Fleetwood, NC, this FULLY FURNISHED, 3,152 sq. ft. retreat combines refined design with enduring quality. Expansive long-range mountain views set the backdrop for an interior filled with thoughtful details: factory-finished white oak engineered hardwoods, designer tile and lighting, and a fully furnished layout featuring custom dining pieces, Tuft & Needle mattresses, leather seating, and porch rockers ready for morning coffee in the crisp mountain air. Every detail is designed for comfort and ease, from the Rinnai tankless water heater and full spray-foam insulation to luxury Thermador appliances and a Superior Walls foundation. Low-maintenance Nichiha siding, gutter guards, and ample storage solutions mean the home is as practical as it is beautiful. Outdoors, a quiet street and community amenities—including a stocked catch-and-release pond, picnic shelter, gazebo swing, and grill—create the perfect balance of privacy and connection. Move-in ready and turn-key, 473 Cedar Court offers the rare chance to enjoy a fully furnished, thoughtfully designed mountain escape from day one.
Listing ID:
258170
Property Type:
Single Family
Year Built:
2025
Bedrooms:
3
Bathrooms:
3 Full, 1 Half
Sqft:
3152
Acres:
1.000
Map
Latitude: 36.256143 Longitude: -81.490947
Location & Neighborhood
City: Fleetwood
County: Ashe
Area: 20-Pine Swamp, Old Fields, Ashe Elk
Subdivision: Cedar Crossing
Environment
Utilities & Features
Heat: Electric, Forced Air
Sewer: Septic Permit3 Bedroom
Utilities: High Speed Internet Available
Appliances: Dryer, Dishwasher, Exhaust Fan, Freezer, Gas Cooktop, Disposal, Gas Range, Gas Water Heater, Microwave, Refrigerator, Tankless Water Heater, Washer, Water Heater
Parking: Driveway, Gravel, No Garage, Private
Interior
Fireplace: Gas, Stone, Vented
Windows: Casement Windows, Single Hung
Sqft Living Area Above Ground: 1968
Sqft Total Living Area: 3152
Exterior
Exterior: Gravel Driveway
Style: Chalet Alpine, Craftsman, Farmhouse
Construction
Construction: Fiber Cement, Wood Frame
Roof: Asphalt, Shingle
Financial
Property Taxes: $202
Home Warranty: Yes
Other
Price Per Sqft: $317
Price Per Acre: $999,000
12.48 miles away from this listing.
Sold on December 19, 2025
The data relating this real estate listing comes in part from the High Country Multiple Listing Service ®. Real estate listings held by brokerage firms other than the owner of this website are marked with the MLS IDX logo and information about them includes the name of the listing broker. The information appearing herein has not been verified by the High Country Association of REALTORS or by any individual(s) who may be affiliated with said entities, all of whom hereby collectively and severally disclaim any and all responsibility for the accuracy of the information appearing on this website, at any time or from time to time. All such information should be independently verified by the recipient of such data. This data is not warranted for any purpose -- the information is believed accurate but not warranted.
Our agents will walk you through a home on their mobile device. Enter your details to setup an appointment.