Category
Price
Min Price
Max Price
Beds
Baths
SqFt
Acres
You must be signed into an account to save your search.
Already Have One? Sign In Now
257662 West Jefferson, NC 28694
4
Beds
3.5
Baths
4320
Sqft
2.635
Acres
$999,000
For Sale
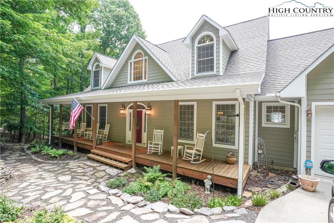
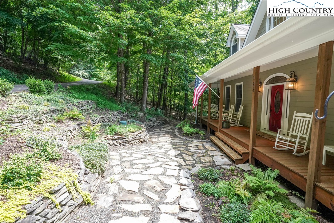
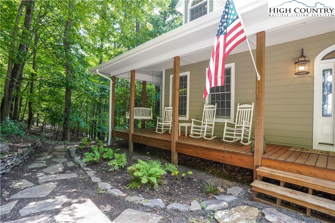
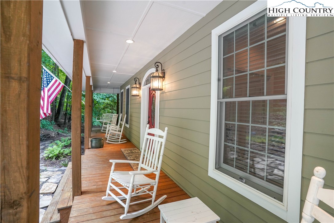
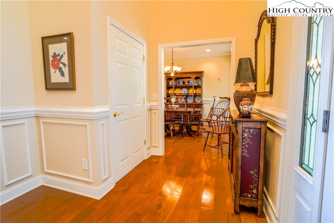
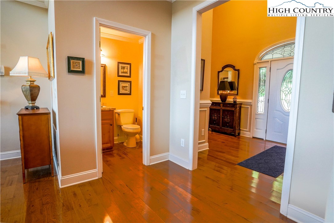
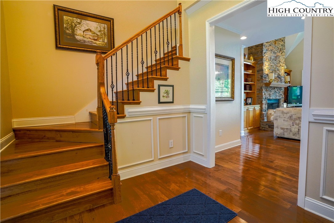
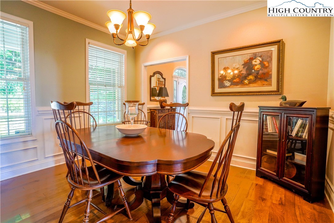
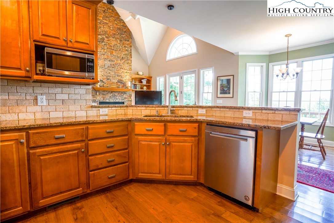
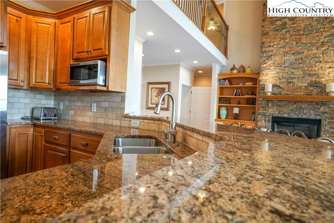
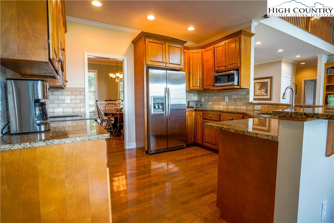
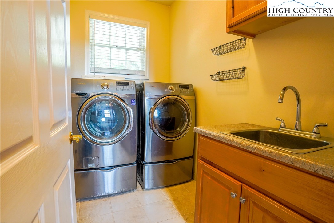
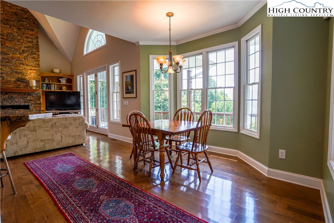
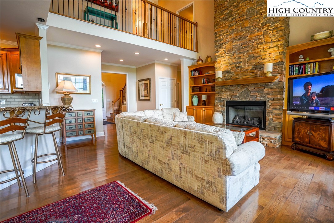
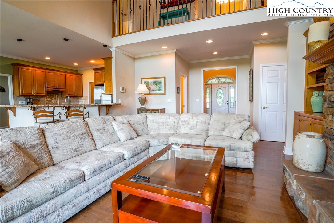
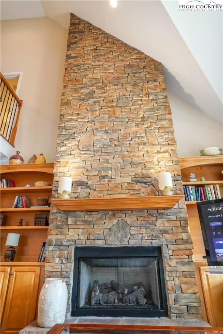
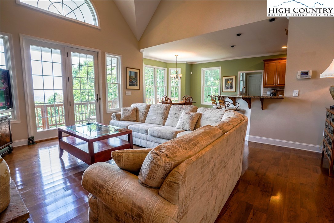
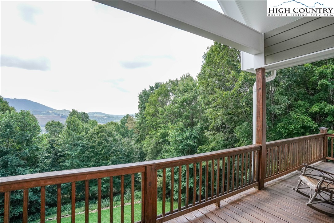
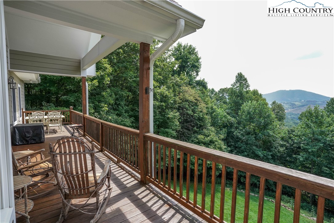
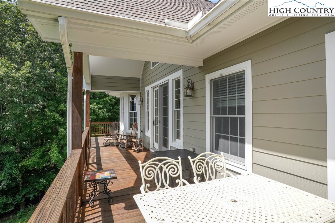
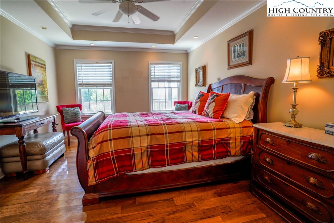
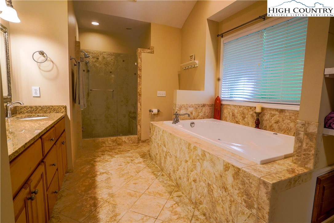
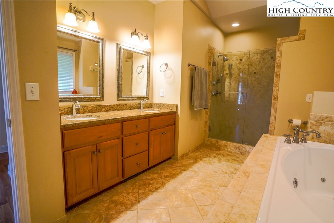
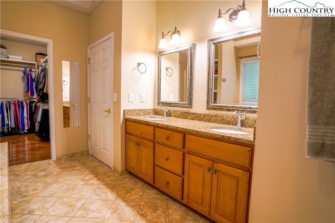
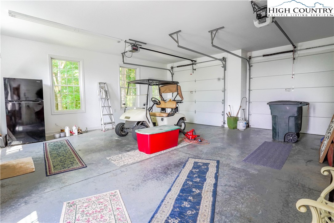
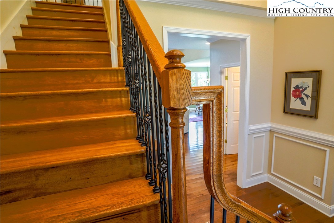
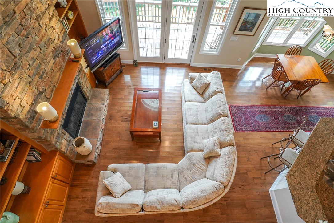
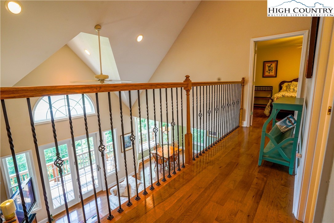
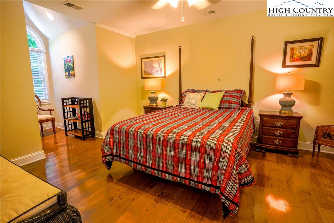
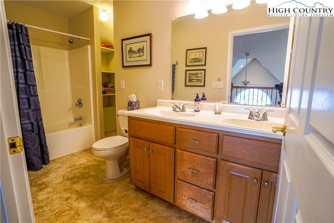
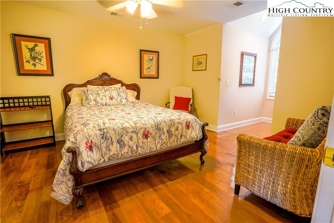
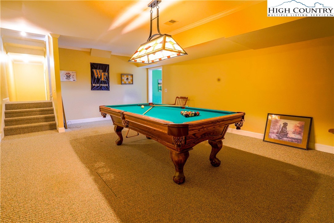
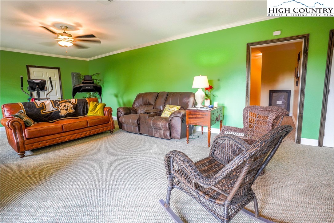
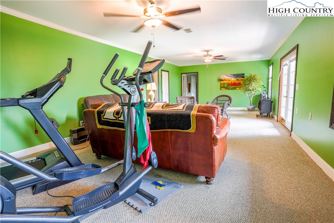
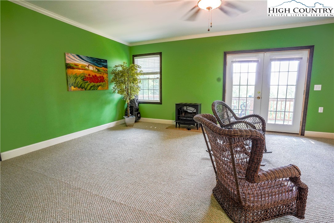
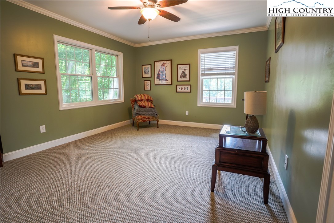
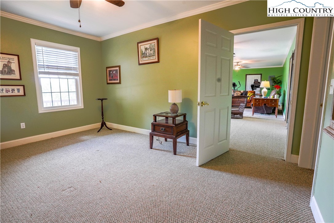
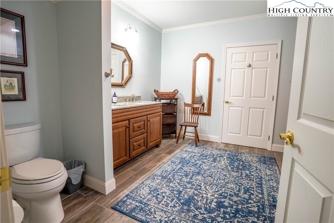
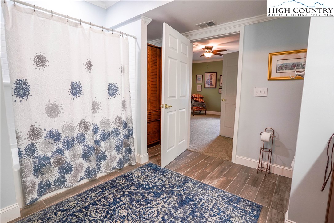
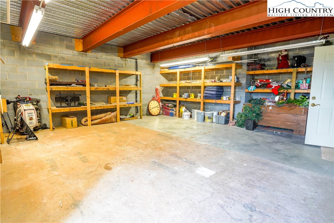
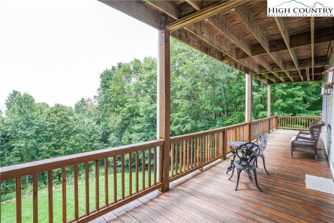
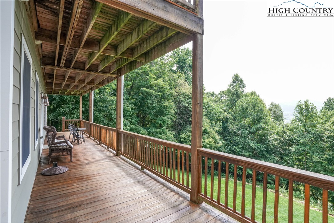
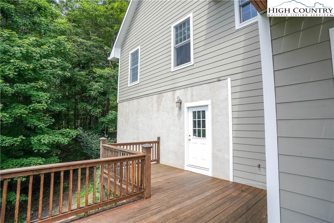
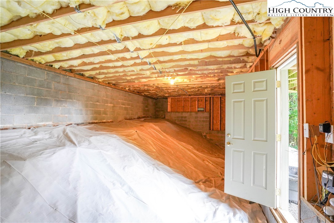
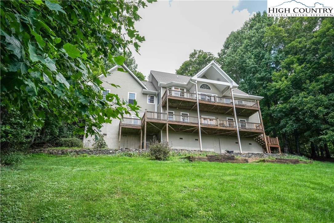
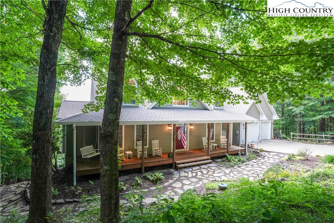
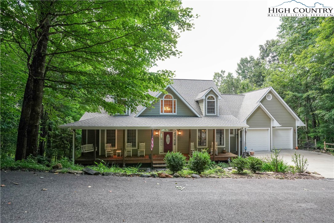
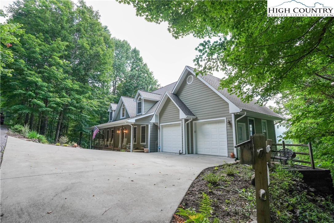
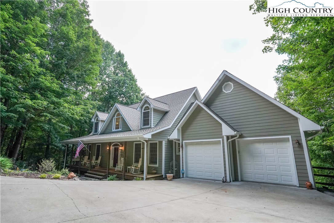
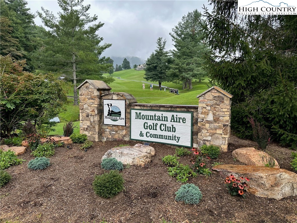
Nestled within the sought-after Fairway Ridge subdivision, this remarkable residence is surrounded by the natural beauty of the Blue Ridge Mountains and the scenic 175-acre, 18-hole Mountain Aire Golf Course. Located just minutes from downtown West Jefferson, this property offers the perfect balance of privacy, convenience, and mountain living. Set on Laura Avenue—the only home on the street—this residence provides unmatched seclusion and peace. The thoughtful design and timeless craftsmanship are evident throughout, with solid wood floors, vaulted ceilings, granite countertops, and expansive windows that frame nature’s beauty. The main level was designed with ease of living in mind. The open chef’s kitchen, complete with pantry and adjacent laundry, flows naturally into the spacious living and dining areas. A stacked-stone fireplace with custom bookcases creates a warm and inviting centerpiece, while multiple seating areas capture sunlight and mountain views. Step into the living room or breakfast nook and enjoy your morning coffee with a backdrop of trees and birdsong. The primary suite is conveniently located on the main level, allowing for true one-floor living. Upstairs, two additional guest bedrooms, a full bath, and a loft create a welcoming retreat with sweeping views of neighboring mountains. Solid wood stairs add warmth and durability, while high-end finishes continue throughout. The finished basement offers a wide array of uses: a large family room, game area, guest suite with your own cozy bath, and even space for exercise equipment. A dedicated workshop with its own entrance provides functionality for hobbyists, woodworkers, or anyone in need of extra workspace. This is more than a home—it’s a retreat designed for entertaining, relaxing, and embracing the lifestyle that makes the High Country of North Carolina so special. The property’s location near West Jefferson, NC, is one of its greatest assets. This charming small town is known for its thriving arts community, historic downtown, and warm Appalachian hospitality. Stroll along Jefferson Avenue and you’ll discover art galleries, coffee shops, locally owned restaurants, and specialty stores. The town is also home to Ashe County Cheese, North Carolina’s oldest cheese plant, where visitors can watch cheese being made and sample local flavors. For those who enjoy cultural experiences, West Jefferson boasts a vibrant arts district with colorful murals and galleries that showcase regional artists. The Ashe Civic Center hosts concerts, plays, and community events throughout the year, making the town a hub of cultural life in Ashe County. Outdoor festivals, farmers’ markets, and community gatherings are common, offering opportunities to connect with neighbors and celebrate the unique mountain lifestyle. Whether it’s enjoying live music downtown or attending a seasonal craft fair, there’s always something happening in West Jefferson. A short drive from the property brings you to one of the crown jewels of the High Country: the New River. Despite its name, the New River is one of the oldest rivers in North America, and it winds peacefully through Ashe County. Designated a National Scenic River, it is known for gentle waters for canoeing, kayaking, tubing, and fishing. Families and outdoor enthusiasts alike enjoy summer afternoons floating down the river or casting a line for smallmouth bass. Huge price improvement 1/9/26.
Listing ID:
257662
Property Type:
Single Family
Year Built:
2007
Bedrooms:
4
Bathrooms:
3 Full, 1 Half
Sqft:
4320
Acres:
2.635
Garage/Carport:
2
Map
Latitude: 36.381227 Longitude: -81.519742
Location & Neighborhood
City: West Jefferson
County: Ashe
Area: 16-Jefferson, West Jefferson
Subdivision: Fairway Ridge
Environment
Utilities & Features
Heat: Forced Air, Fireplaces, Propane
Sewer: Private Sewer
Utilities: Cable Available, High Speed Internet Available
Appliances: Dryer, Dishwasher, Electric Range, Electric Water Heater, Disposal, Microwave, Refrigerator, Washer
Parking: Concrete, Driveway, Garage, Two Car Garage
Interior
Fireplace: Stone, Propane
Windows: Double Hung, Screens, Wood Frames, Window Treatments
Sqft Living Area Above Ground: 2410
Sqft Total Living Area: 4320
Exterior
Style: Traditional
Construction
Construction: Fiber Cement, Wood Siding, Wood Frame
Garage: 2
Roof: Architectural, Shingle
Financial
Property Taxes: $4,023
Other
Price Per Sqft: $231
Price Per Acre: $379,127
4.65 miles away from this listing.
Sold on January 23, 2026
4.78 miles away from this listing.
Sold on December 19, 2025
The data relating this real estate listing comes in part from the High Country Multiple Listing Service ®. Real estate listings held by brokerage firms other than the owner of this website are marked with the MLS IDX logo and information about them includes the name of the listing broker. The information appearing herein has not been verified by the High Country Association of REALTORS or by any individual(s) who may be affiliated with said entities, all of whom hereby collectively and severally disclaim any and all responsibility for the accuracy of the information appearing on this website, at any time or from time to time. All such information should be independently verified by the recipient of such data. This data is not warranted for any purpose -- the information is believed accurate but not warranted.
Our agents will walk you through a home on their mobile device. Enter your details to setup an appointment.