Category
Price
Min Price
Max Price
Beds
Baths
SqFt
Acres
You must be signed into an account to save your search.
Already Have One? Sign In Now
258410 Fleetwood, NC 28626
3
Beds
3.5
Baths
3120
Sqft
2.004
Acres
$995,000
For Sale
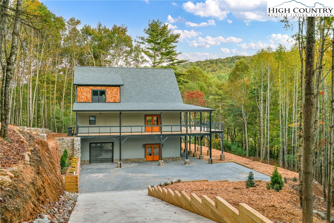
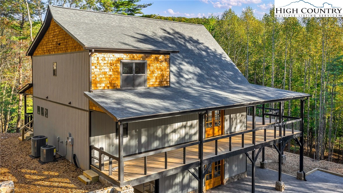
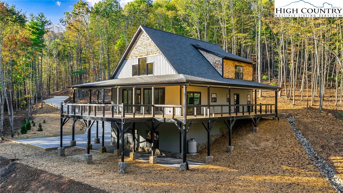
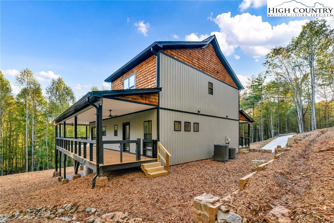
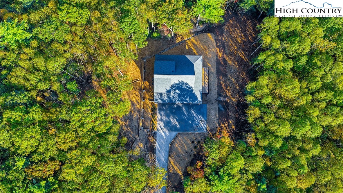
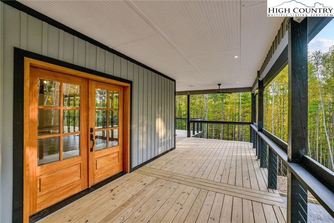
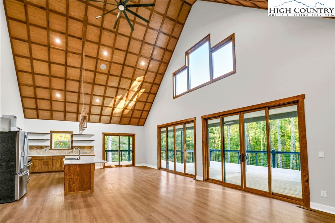
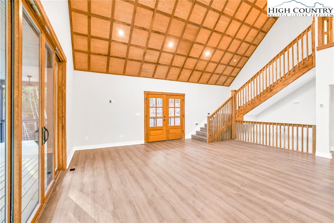
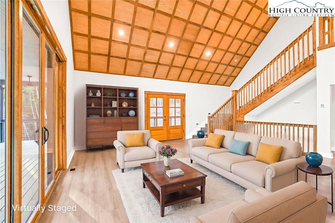
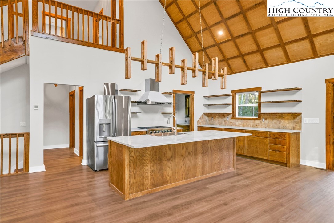
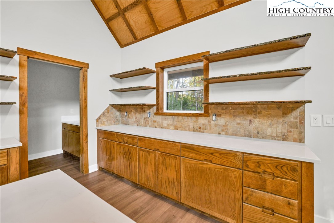
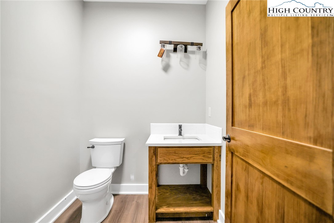
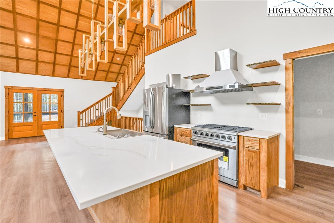
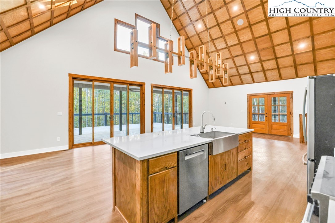
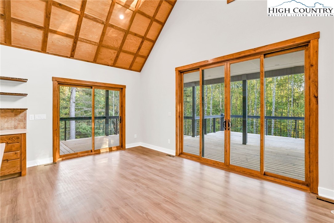
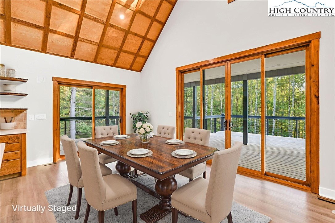
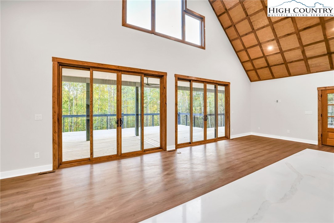
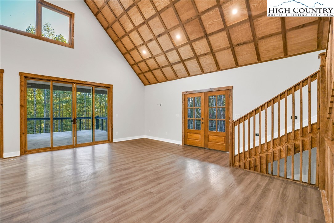
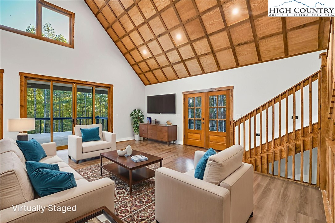
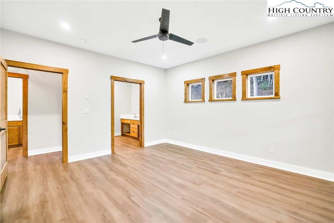
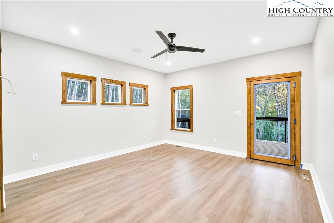
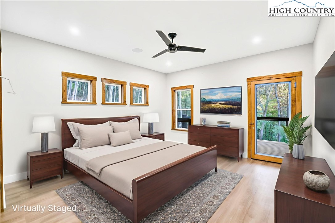
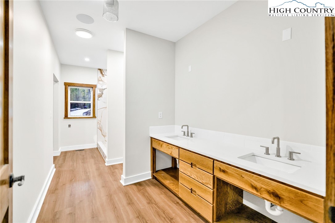
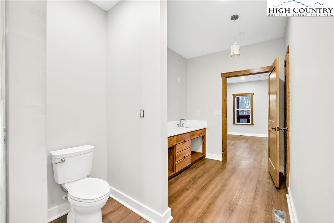
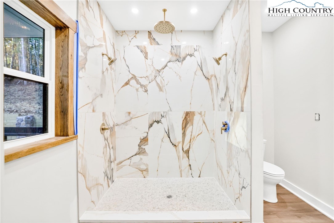
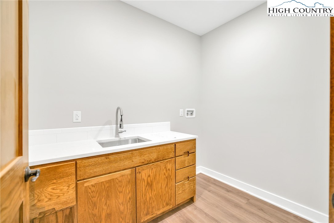
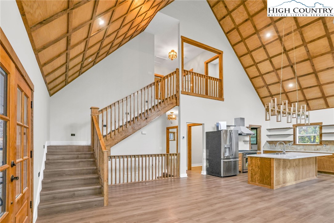
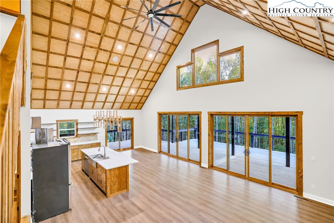
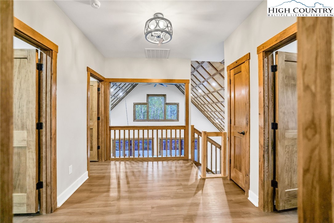
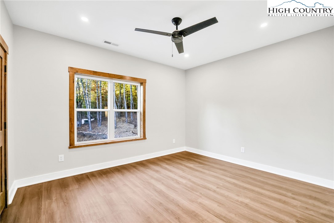
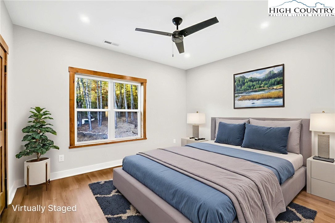
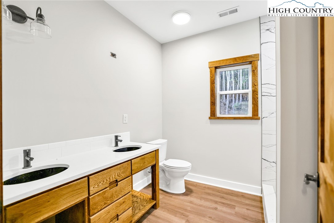
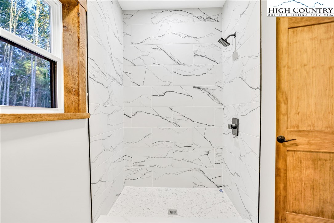
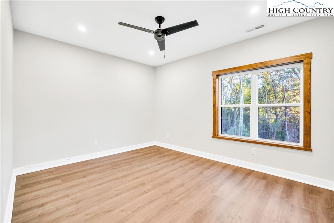
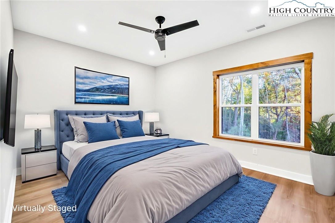
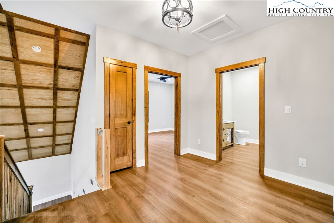
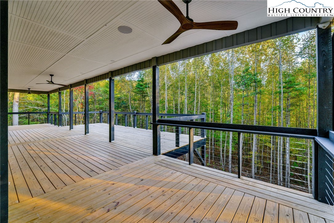
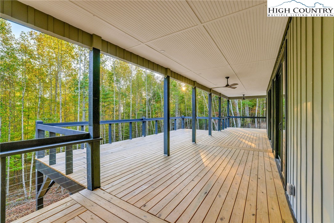
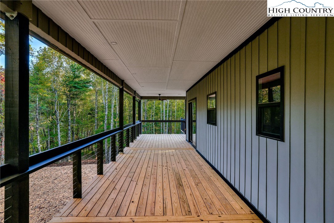
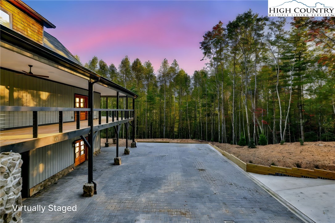
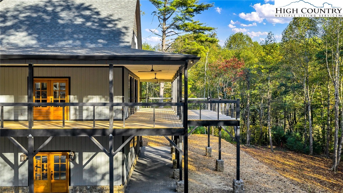
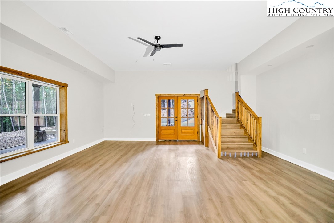
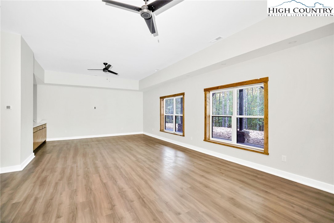
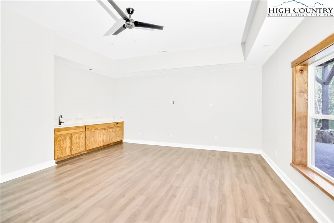
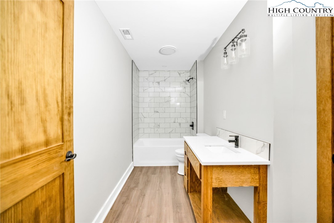
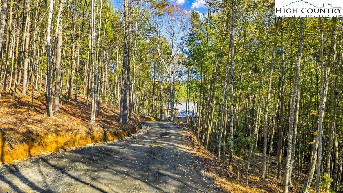
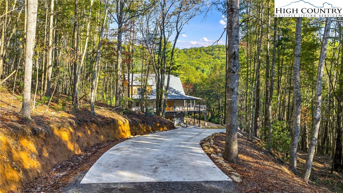
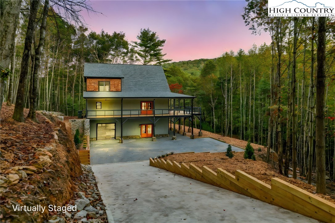
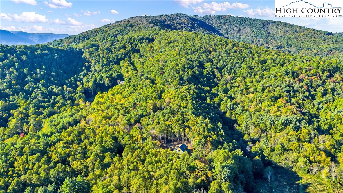
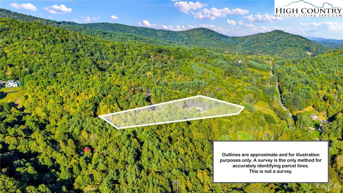
New Construction – Just Completed! Discover this stunning mountain craftsman-style home, tucked privately off the road in Southern Ashe County—just 20 minutes to Boone and 15 minutes to downtown West Jefferson. Designed for both comfort and entertaining, this home offers a private wooded oasis with nearly 1,800 SF of covered porches and open decking plus a large concrete paver parking pad with space for four vehicles. Step inside to find custom wood features throughout, including a soaring grand ceiling in the great room and a dramatic oak light fixture above the oversized kitchen island. The home is bathed in natural light thanks to its southwest orientation, abundant windows, and over 20 feet of sliding glass doors leading to the outdoor living areas. The gourmet kitchen features custom oak cabinetry milled from the property, quartz countertops, an oversized gas range, Bosch dishwasher, instant hot water, and LED under-shelf lighting. A walk-in pantry with sink and a spacious laundry room with sink are conveniently located just off the main-level primary suite. The main-level primary suite boasts a spa-like bath with a custom tile shower (three shower heads and multiple controls), double vanity, linen closet, and large walk-in closet. Upstairs, a loft sitting area overlooks the dramatic wall of windows and leads to two additional bedrooms, a large storage closet, and a full bath with custom shower and double vanities. The lower level offers a den perfect for a theater room with wet bar, another full bath, additional storage, mechanical room, and an oversized one-car garage. Additional highlights include Wireless sound system with speakers in the primary suite, primary bath, living room, basement, and porches, Mahogany front entry doors, Zero-maintenance aluminum-clad 8x10 sliding glass doors, LVT flooring throughout, Custom oak trim and door frame's milled from the property and multiple retaining walls and outdoor spaces perfect for a firepit, garden, or pet enclosure. This thoughtfully crafted home is truly a mountain oasis, blending natural beauty with modern luxury. Come experience it for yourself!
Listing ID:
258410
Property Type:
Single Family
Year Built:
2025
Bedrooms:
3
Bathrooms:
3 Full, 1 Half
Sqft:
3120
Acres:
2.004
Garage/Carport:
1
Map
Latitude: 36.332877 Longitude: -81.505807
Location & Neighborhood
City: Fleetwood
County: Ashe
Area: 20-Pine Swamp, Old Fields, Ashe Elk
Subdivision: None
Environment
Utilities & Features
Heat: Electric, Forced Air, Heat Pump
Sewer: Septic Permit3 Bedroom, Septic Tank
Utilities: High Speed Internet Available, Septic Available
Appliances: Dishwasher, Exhaust Fan, Electric Water Heater, Gas Range, Refrigerator
Parking: Attached, Basement, Concrete, Driveway, Garage, One Car Garage, Gravel, Other, Oversized, Private, See Remarks
Interior
Fireplace: One, Gas, Other, See Remarks
Windows: Double Hung, Double Pane Windows
Sqft Living Area Above Ground: 2202
Sqft Total Living Area: 3120
Exterior
Exterior: Gravel Driveway
Style: Craftsman, Mountain
Construction
Construction: Masonry, Stone, Wood Siding, Wood Frame
Garage: 1
Roof: Architectural, Shingle
Financial
Property Taxes: $4,250
Other
Price Per Sqft: $319
Price Per Acre: $496,507
5.4 miles away from this listing.
Sold on December 19, 2025
5.6 miles away from this listing.
Sold on January 23, 2026
The data relating this real estate listing comes in part from the High Country Multiple Listing Service ®. Real estate listings held by brokerage firms other than the owner of this website are marked with the MLS IDX logo and information about them includes the name of the listing broker. The information appearing herein has not been verified by the High Country Association of REALTORS or by any individual(s) who may be affiliated with said entities, all of whom hereby collectively and severally disclaim any and all responsibility for the accuracy of the information appearing on this website, at any time or from time to time. All such information should be independently verified by the recipient of such data. This data is not warranted for any purpose -- the information is believed accurate but not warranted.
Our agents will walk you through a home on their mobile device. Enter your details to setup an appointment.