Category
Price
Min Price
Max Price
Beds
Baths
SqFt
Acres
You must be signed into an account to save your search.
Already Have One? Sign In Now
This Listing Sold On December 19, 2025
W135-AWT/CW Sold On December 19, 2025
4
Beds
3.5
Baths
3363
Sqft
1.930
Acres
$1,075,000
Sold
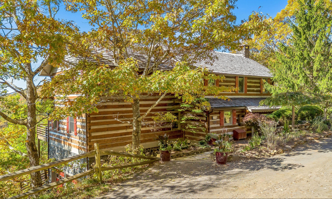
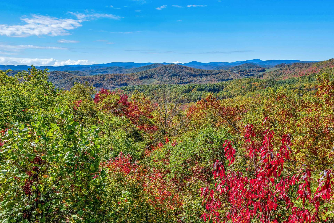
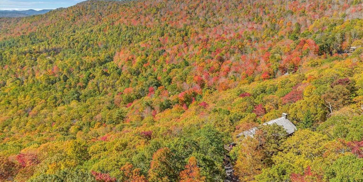
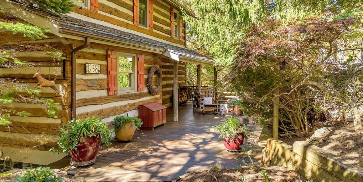
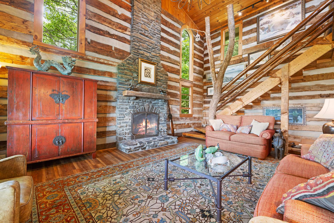
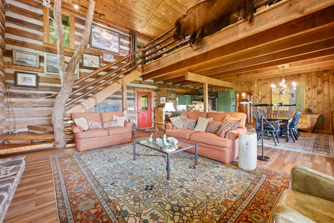
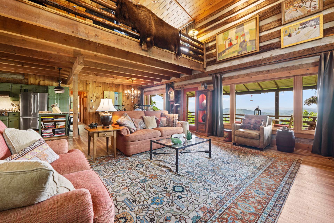
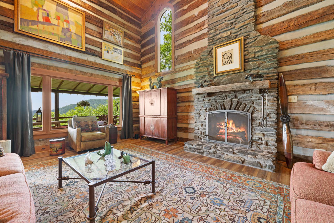
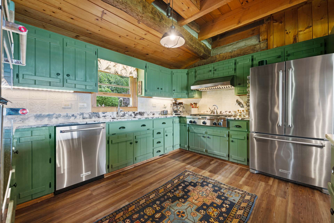
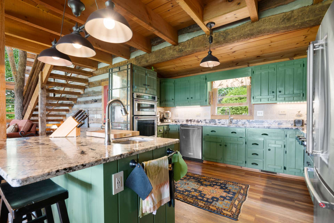
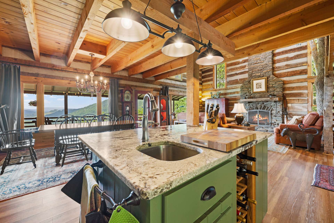
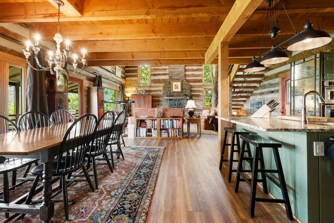
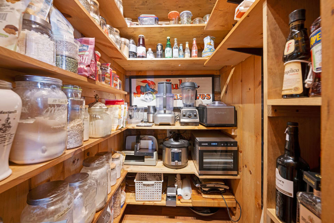
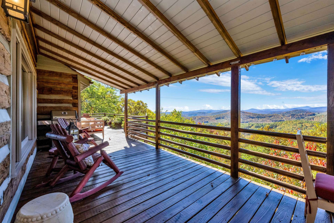
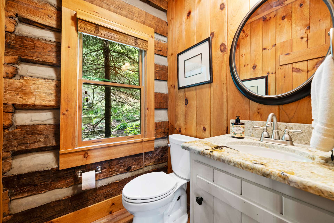
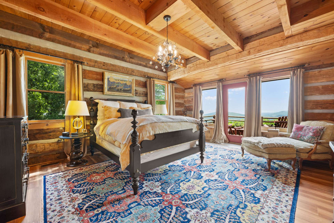
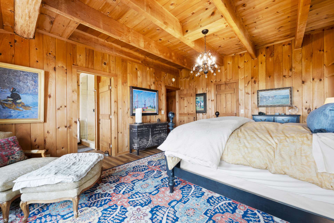
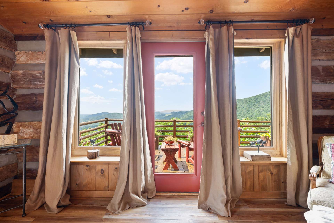
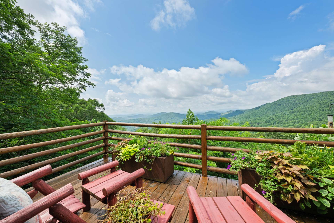
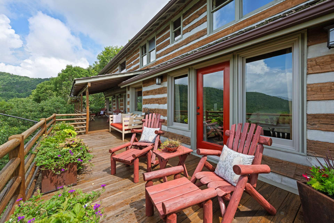
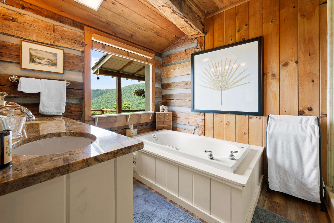
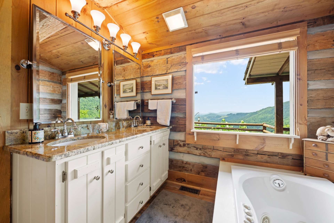
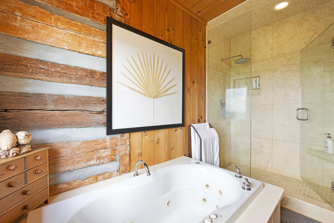
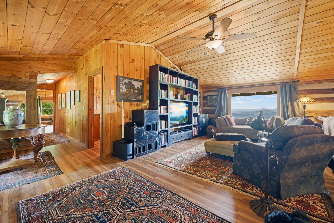
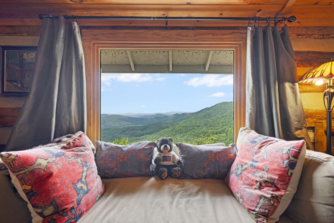
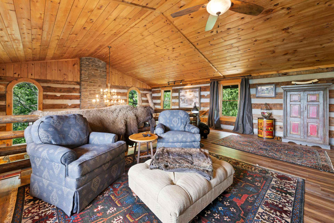
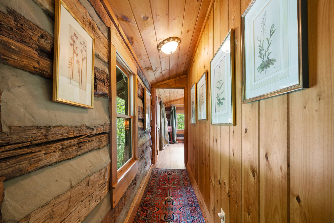
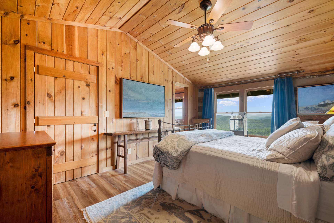
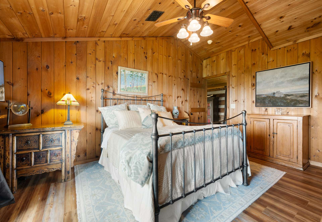
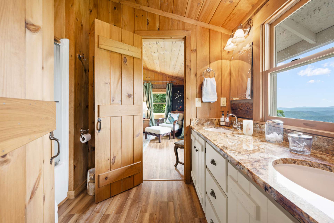
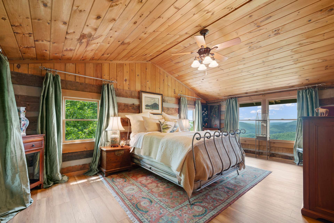
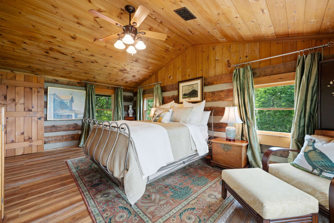
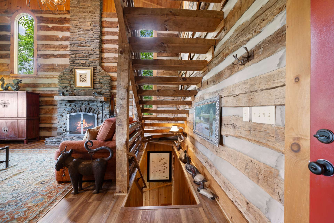
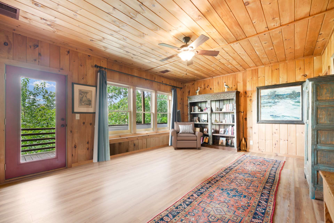
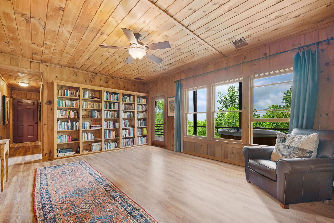
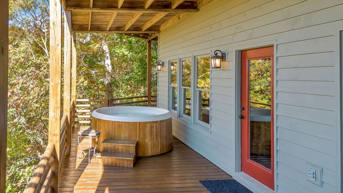
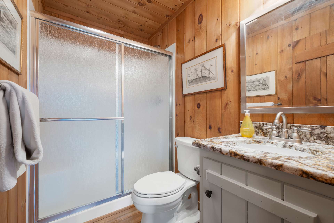
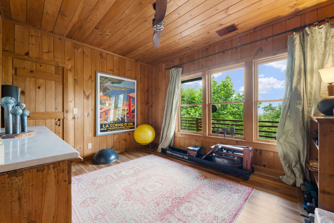
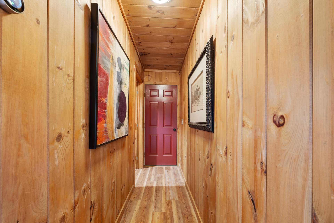
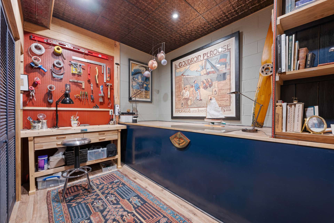
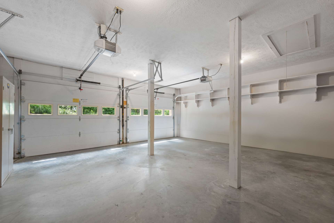
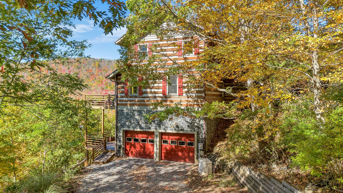
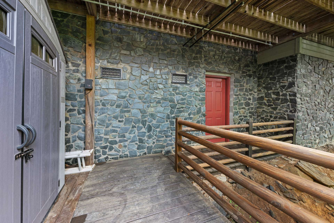
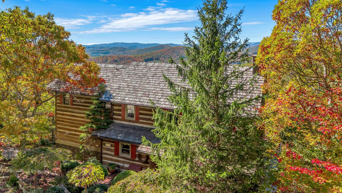
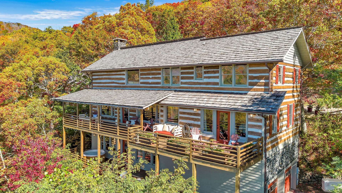
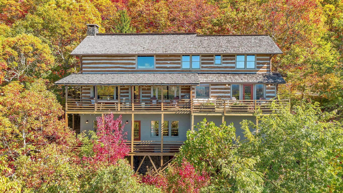
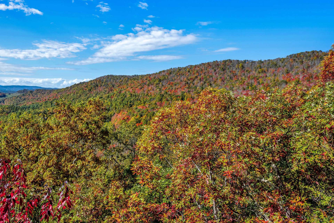
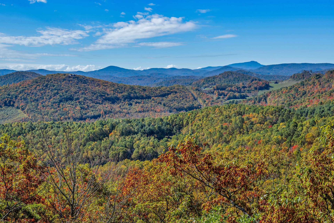
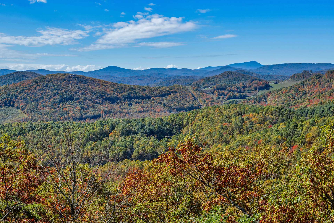
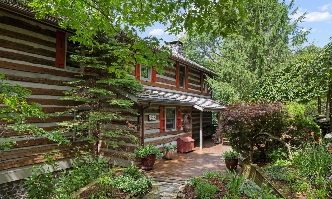

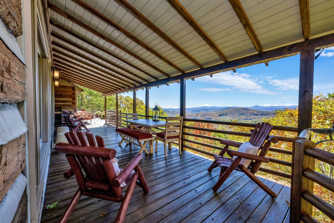
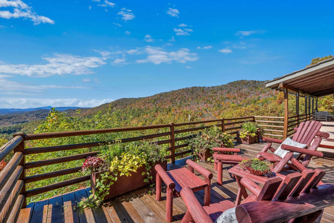
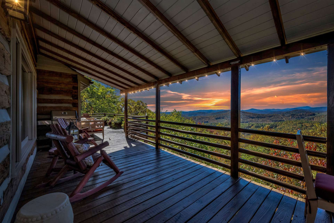
Introducing an exceptional antique log home with amazing long-range views tucked within the captivating Stonebridge community. A 4-bedroom, 3.5-bath masterpiece offers awe-inspiring layered mountain vistas—including an iconic view of Grandfather Mountain. This home hits different, crafted with extra-wide log construction and enriched over time with creative vision and care. As you approach, lush roadside landscaping, featuring thoughtfully layered trees and perennials, provides both beauty and privacy. Meandering stepping stones lead to a charming entry patio—an ideal spot for morning coffee surrounded by the vibrant gardens you’ll love to nurture. Inside, the grand living room greets you with vaulted ceilings and a dramatic floor-to-ceiling natural stone wood-burning fireplace. The chef’s kitchen is a true showpiece, featuring a gas cooktop, wall oven, oversized island with seating and storage, granite countertops, a pantry with pull-out shelving, and abundant cabinetry throughout. The adjacent dining area is made for entertaining, offering a gracious space where guests can dine while gazing out at sweeping mountaintop views. A hallway connects the great room to the private primary suite, where you'll wake up to breathtaking panoramas and step directly onto your sun deck—perfect for morning solitude or stargazing before bed. The en suite bath includes double granite vanities, a jacuzzi soaking tub, and a spacious tiled shower, while a large walk-in closet with custom built-ins keeps everything beautifully organized. Additional main-level highlights include a guest powder room, a walk-in pantry, and a tucked-away laundry area. Outdoor living is just as impressive, with a covered front porch that wraps around to a large entertainment deck accessible from the great room. From here, take in the views, dine al fresco, or host unforgettable summer gatherings. Upstairs, an oversized loft overlooks the great room below, while two expansive guest bedrooms share a Jack-and-Jill bathroom with double sinks and granite counters. Each bedroom includes generous closet space. The lower level offers flexible living with a multi-purpose family room that opens to a second deck—complete with a hot tub for year-round relaxation. A full bath, fourth bedroom, hobby or craft room, and oversized two-car garage complete this level, with additional storage in the crawl space below and a detached shed for your outdoor gear. A whole-house generator ensures peace of mind, with the well already connected for an uninterrupted water supply. Full-time home so no drive-bys please - All appointments need to be scheduled through Showing Time. Call us today for more information or to view our listing W135.
Listing ID:
W135-AWT/CW
Property Type:
Single Family
Year Built:
2005
Bedrooms:
4
Bathrooms:
3 Full, 1 Half
Sqft:
3363
Acres:
1.930
Garage/Carport:
2
Map
Latitude: 36.353442 Longitude: -81.560466
Location & Neighborhood
City: Todd
County: Ashe
Area: 20-Pine Swamp, Old Fields, Ashe Elk
Subdivision: Stonebridge
Environment
Utilities & Features
Heat: Forced Air, Propane
Sewer: Septic Permit Unavailable
Utilities: High Speed Internet Available
Appliances: Built In Oven, Convection Oven, Dryer, Gas Cooktop, Microwave, Refrigerator, Washer
Parking: Basement, Garage, Two Car Garage, Gravel, Shared Driveway
Interior
Fireplace: Stone, Wood Burning
Sqft Living Area Above Ground: 2468
Sqft Total Living Area: 3363
Exterior
Exterior: Hot Tub Spa, Storage
Style: Log Home
Construction
Construction: Log
Garage: 2
Roof: Shake, Wood
Financial
Property Taxes: $4,217
Other
Price Per Sqft: $335
Price Per Acre: $582,902
0.3 miles away from this listing.
Sold on January 23, 2026
Our agents will walk you through a home on their mobile device. Enter your details to setup an appointment.