Category
Price
Min Price
Max Price
Beds
Baths
SqFt
Acres
You must be signed into an account to save your search.
Already Have One? Sign In Now
This Listing Sold On December 4, 2023
244091 Sold On December 4, 2023
3
Beds
2
Baths
1523
Sqft
0.000
Acres
$570,000
Sold
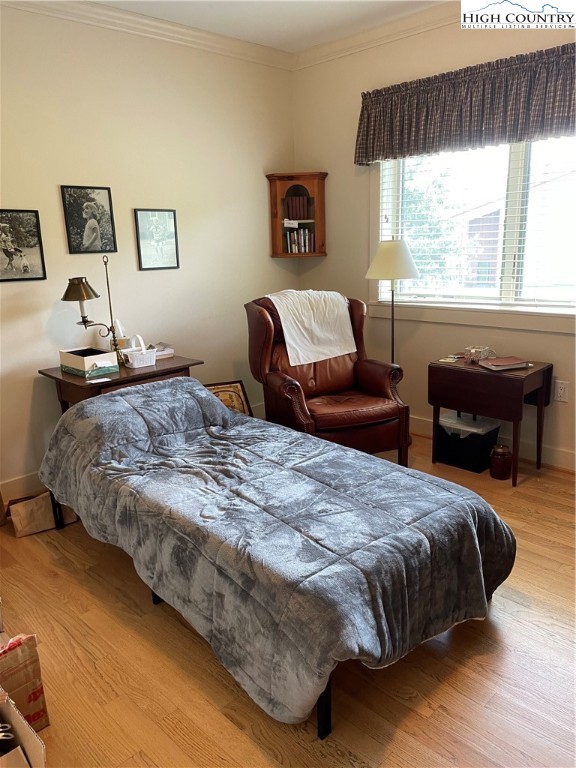
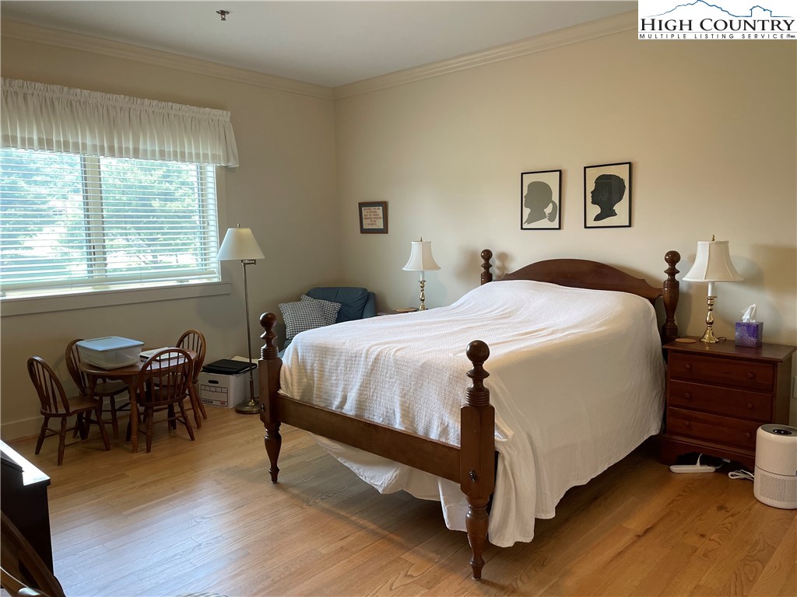
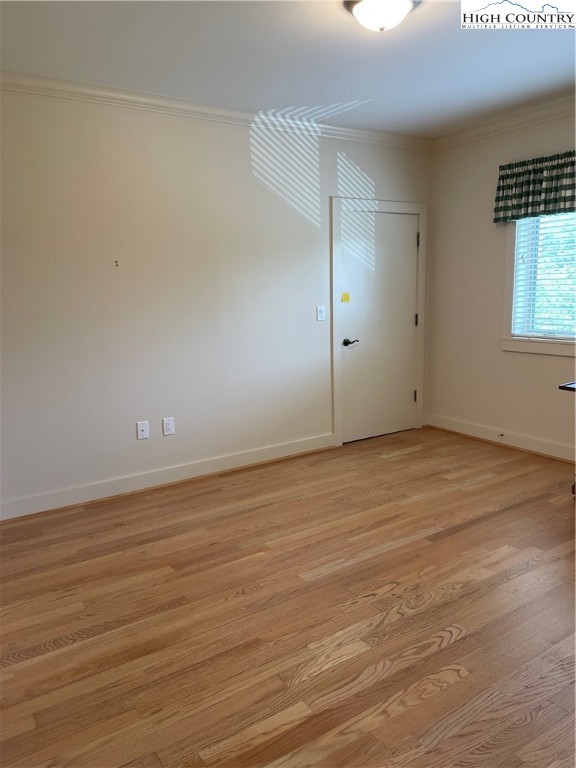
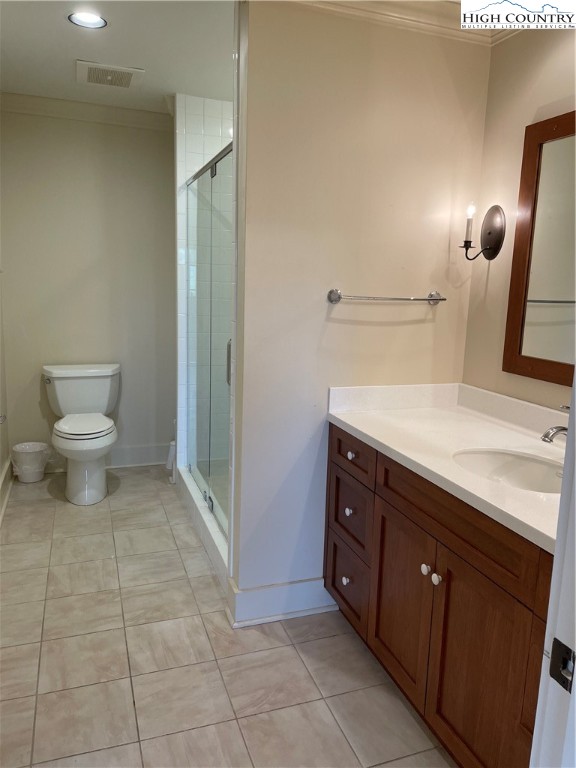
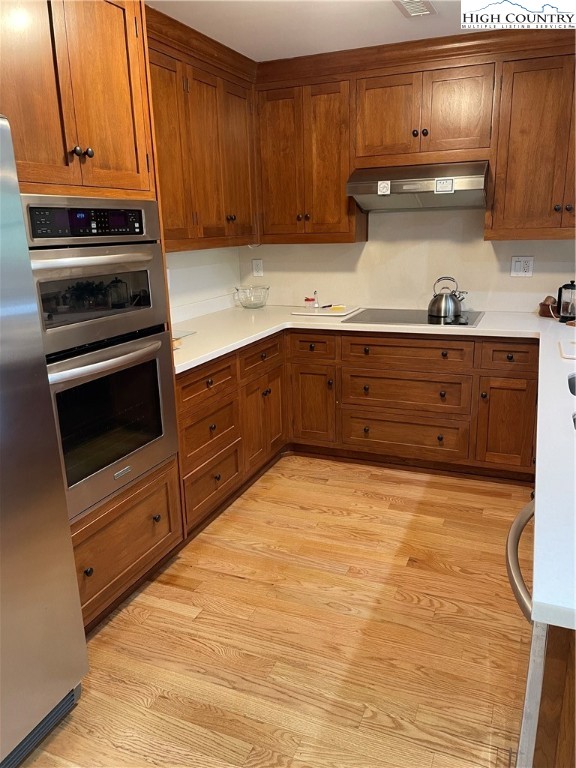
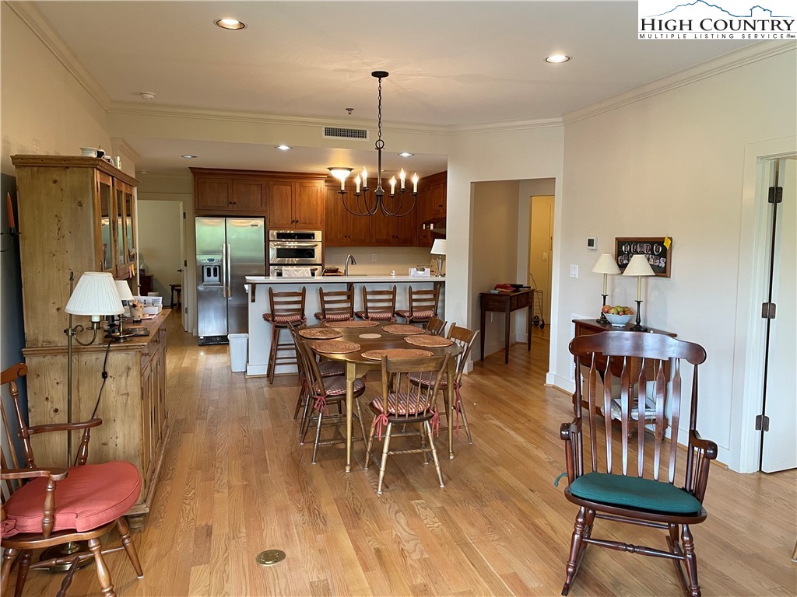
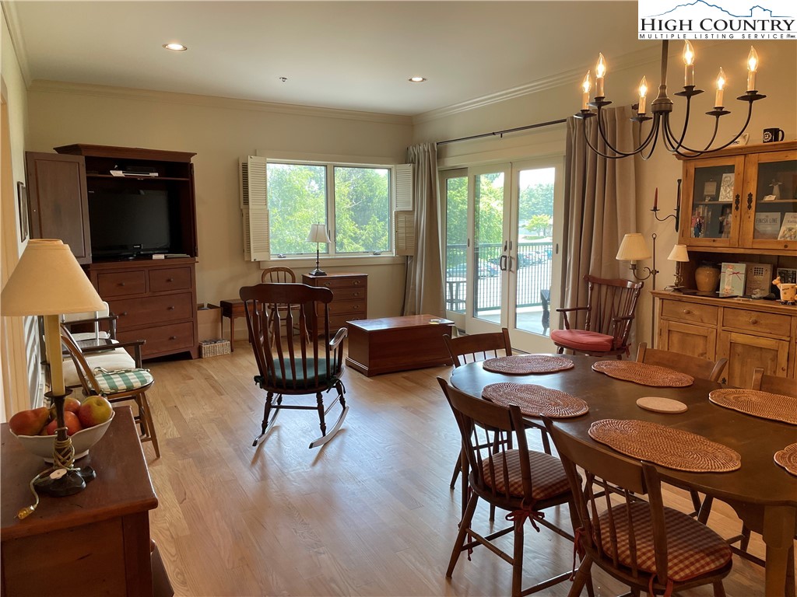
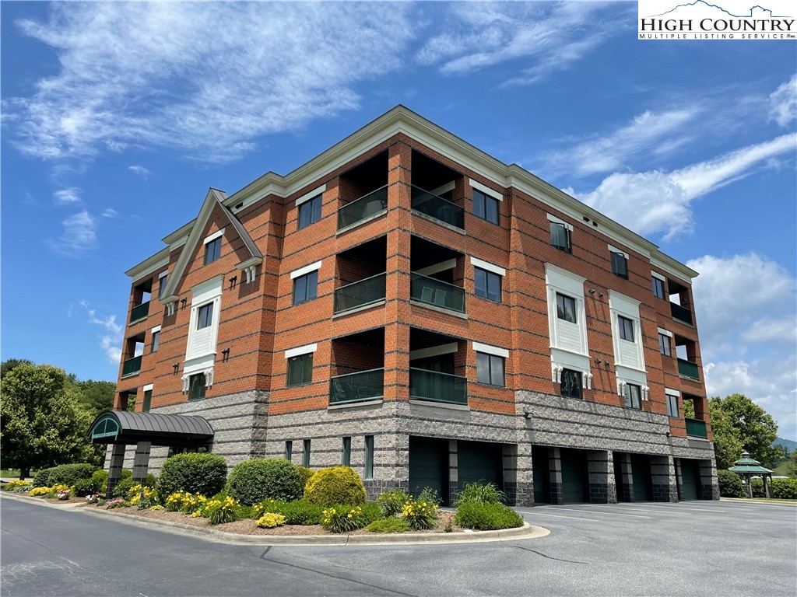
No need to worry about stairs as Deer Valley Luxury Condominiums are one of the few condo options in the area with an elevator to each floor, covered and enclosed garage with garage door opener that leads directly to the lobby, and secure code access to the building with intercom access for guests! This beautiful condo offers a spacious open floor plan, wood floors, and lots of natural light. All 3 bedrooms have walk-in closets, and the primary bedroom has an ensuite bath with a walk-in shower. There is ample storage with a large storage closet off the foyer, a linen closet in the vestibule, a convenient pantry in the kitchen, storage cabinets in the laundry room, and a private storage room on the first floor as you come in from the garage. These condos are about a mile from town, Watauga Medical Center, and next door to Deer Valley Athletic Club, which offers indoor and outdoor pools, indoor and outdoor tennis courts, pickleball, workout facilities, fitness classes, saunas, steam rooms, massage, physical therapy, and The High Country Greek restaurant. Please note in the photos that the sellers are in the process of moving.
Listing ID:
244091
Property Type:
Condominium
Year Built:
2007
Bedrooms:
3
Bathrooms:
2 Full, 0 Half
Sqft:
1523
Acres:
0.000
Garage/Carport:
1
Map
Latitude: 36.192183 Longitude: -81.634518
Location & Neighborhood
City: Boone
County: Watauga
Area: 1-Boone, Brushy Fork, New River
Subdivision: Deer Valley
Environment
Utilities & Features
Heat: Electric, Heat Pump
Sewer: Public Sewer
Utilities: High Speed Internet Available
Appliances: Built In Oven, Convection Oven, Double Oven, Dryer, Dishwasher, Electric Cooktop, Exhaust Fan, Electric Water Heater, Microwave, Refrigerator, Washer
Parking: Garage, One Car Garage
Interior
Fireplace: None
Sqft Living Area Above Ground: 1523
Sqft Total Living Area: 1523
Exterior
Exterior: Elevator
Style: Contemporary
Construction
Construction: Brick, Masonry
Garage: 1
Roof: Other, See Remarks
Financial
Property Taxes: $3,296
Other
Price Per Sqft: $393
The data relating this real estate listing comes in part from the High Country Multiple Listing Service ®. Real estate listings held by brokerage firms other than the owner of this website are marked with the MLS IDX logo and information about them includes the name of the listing broker. The information appearing herein has not been verified by the High Country Association of REALTORS or by any individual(s) who may be affiliated with said entities, all of whom hereby collectively and severally disclaim any and all responsibility for the accuracy of the information appearing on this website, at any time or from time to time. All such information should be independently verified by the recipient of such data. This data is not warranted for any purpose -- the information is believed accurate but not warranted.
Our agents will walk you through a home on their mobile device. Enter your details to setup an appointment.