Category
Price
Min Price
Max Price
Beds
Baths
SqFt
Acres
You must be signed into an account to save your search.
Already Have One? Sign In Now
247911 Days on Market: 46
3
Beds
2.5
Baths
1639
Sqft
0.000
Acres
$625,000
For Sale
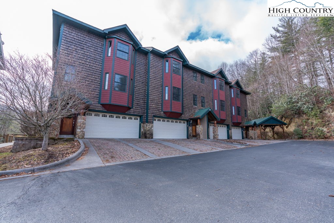
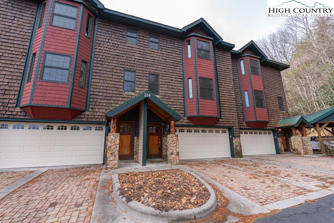
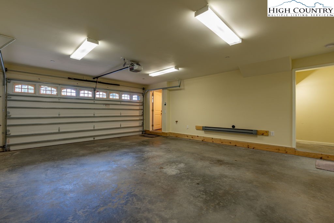
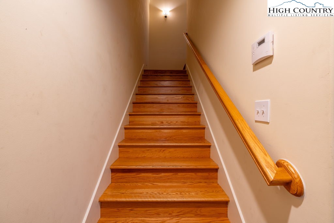
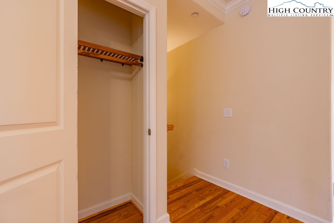
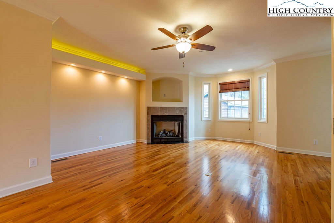
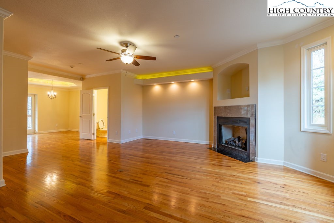
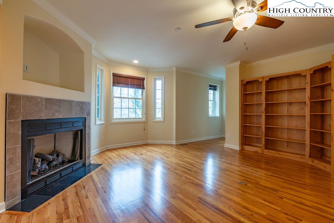
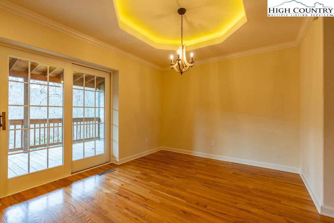
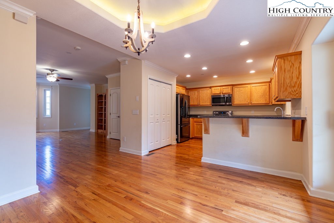
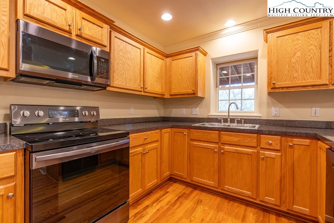
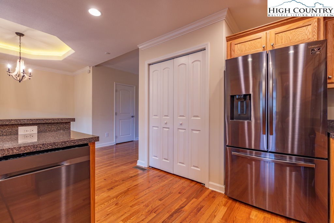
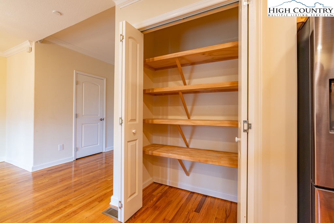
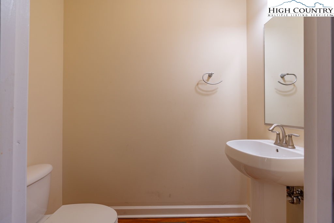
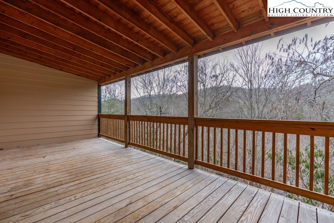
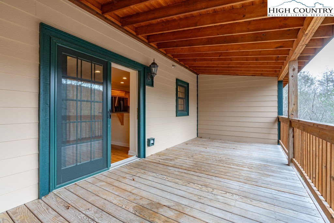
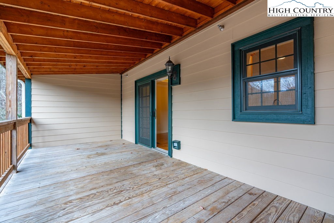
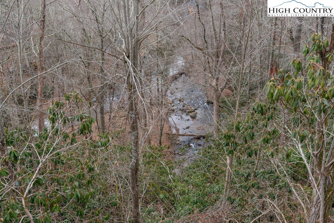
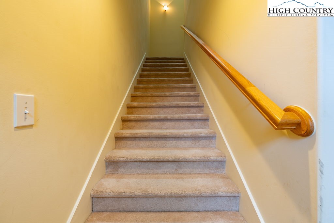
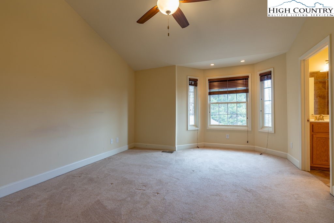
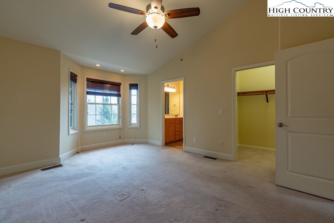
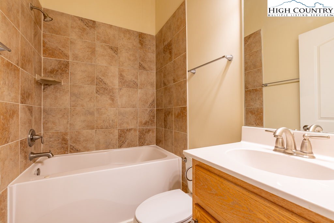
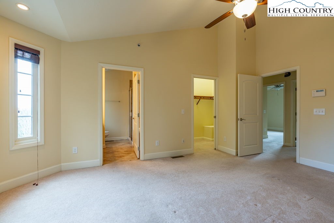
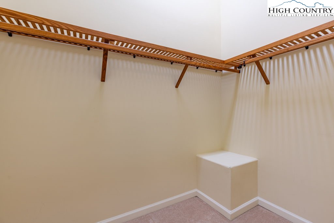
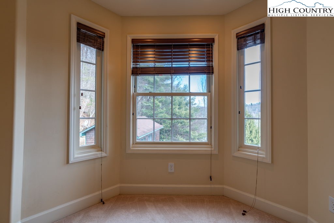
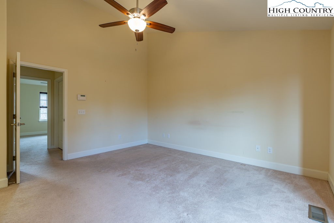
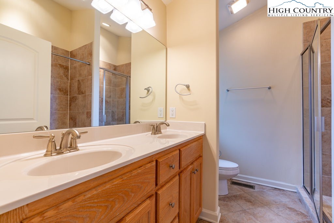
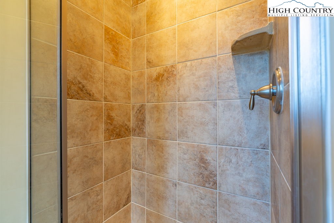
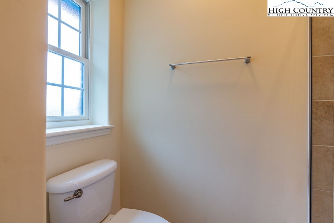
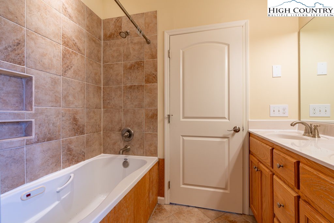
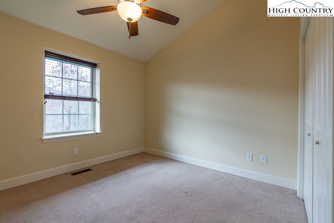
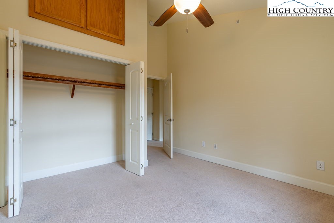
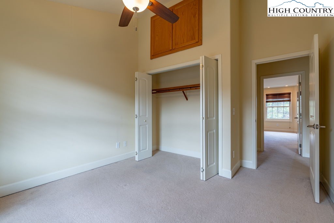
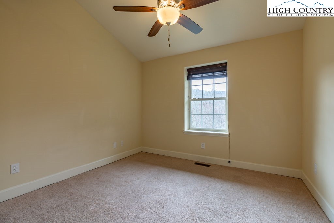
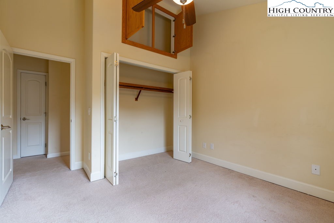
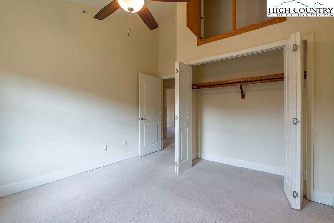
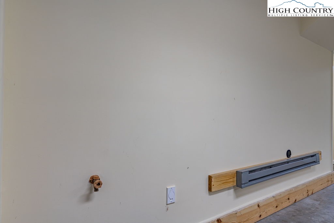
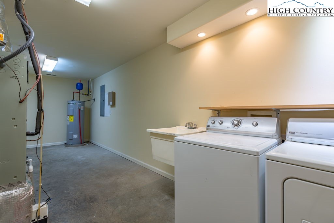
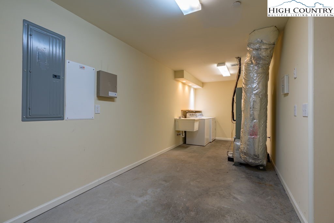
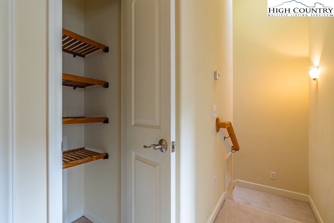
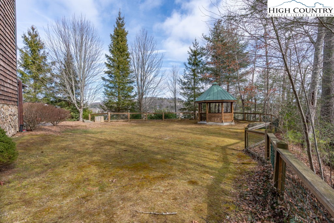
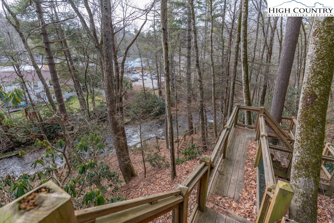
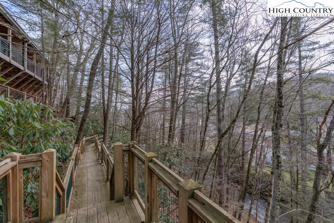
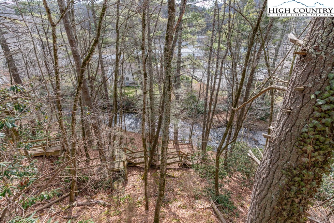
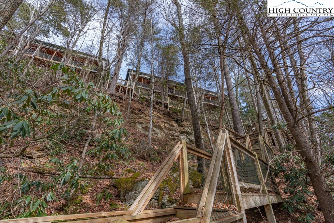
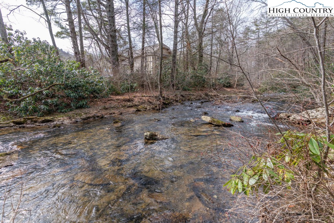
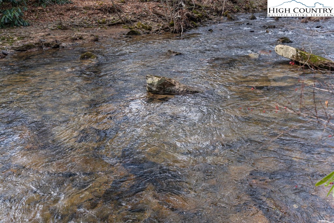
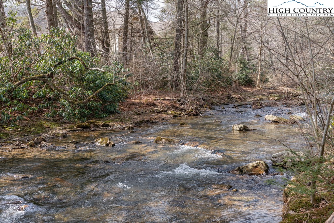
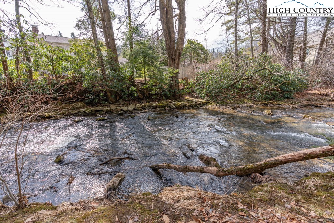
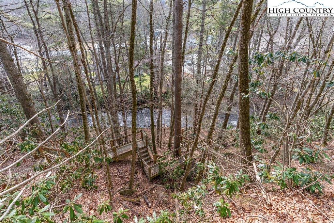
Welcome to Creekside Villas, an exquisite condo community nestled in the heart of Boone. Offering a seamless blend of in town convenience and serene privacy, this community presents an ideal living environment. Each unit within Creekside Villas is meticulously designed with luxury in mind. This unit features three bedrooms, two and a half baths, and an attached heated garage for added convenience. As you enter, you'll be greeted by a unique hand-carved animal at the entryway, adding a touch of charm to the space. Inside, discover a host of upscale amenities, including black stainless steel appliances, a pantry, inlet lighting, and hardwood floors throughout the main level. The ground floor consists of the heated two car garage, large laundry room, and storage space under the stairs. The main level features a living space with cozy gas fireplace for those chilly nights, a half bath, kitchen with dining area, and patio access. On the third floor you will find the primary bedroom with ensuite bath, two additional bedrooms, and one bathroom. The community's amenities, including ample parking, a gazebo for relaxation, and a nature trail along the bold creek. With its unparalleled combination of luxury and convenience, Creekside Villas presents a truly exceptional living experience in Boone. Don't miss your chance to call this beautiful condo community home.
Listing ID:
247911
Property Type:
Condominium
Year Built:
2007
Bedrooms:
3
Bathrooms:
2 Full, 1 Half
Sqft:
1639
Acres:
0.000
Garage/Carport:
2
Map
Latitude: 36.200716 Longitude: -81.671109
Location & Neighborhood
City: Boone
County: Watauga
Area: 1-Boone, Brushy Fork, New River
Subdivision: Creekside Villas
Environment
Utilities & Features
Heat: Baseboard, Electric, Forced Air, Fireplaces, Zoned
Sewer: Public Sewer
Appliances: Dryer, Dishwasher, Electric Range, Electric Water Heater, Microwave Hood Fan, Microwave, Refrigerator, Washer, E N E R G Y S T A R Qualified Appliances
Parking: Asphalt, Concrete, Driveway, Garage, Two Car Garage
Interior
Fireplace: One, Propane
Windows: Double Pane Windows
Sqft Living Area Above Ground: 1639
Sqft Total Living Area: 1639
Exterior
Style: Mountain
Construction
Construction: Cedar, Wood Siding, Wood Frame
Garage: 2
Green Built: Appliances
Roof: Asphalt, Shingle
Financial
Property Taxes: $2,296
Other
Price Per Sqft: $381
The data relating this real estate listing comes in part from the High Country Multiple Listing Service ®. Real estate listings held by brokerage firms other than the owner of this website are marked with the MLS IDX logo and information about them includes the name of the listing broker. The information appearing herein has not been verified by the High Country Association of REALTORS or by any individual(s) who may be affiliated with said entities, all of whom hereby collectively and severally disclaim any and all responsibility for the accuracy of the information appearing on this website, at any time or from time to time. All such information should be independently verified by the recipient of such data. This data is not warranted for any purpose -- the information is believed accurate but not warranted.
Our agents will walk you through a home on their mobile device. Enter your details to setup an appointment.