Category
Price
Min Price
Max Price
Beds
Baths
SqFt
Acres
You must be signed into an account to save your search.
Already Have One? Sign In Now
This Listing Sold On January 16, 2024
245456 Sold On January 16, 2024
5
Beds
3.5
Baths
3773
Sqft
0.640
Acres
$690,000
Sold
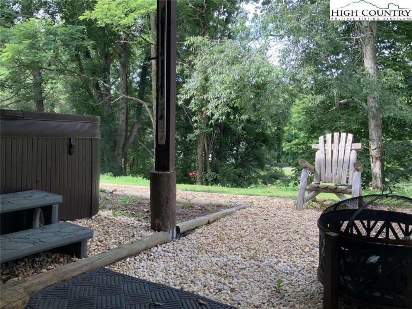
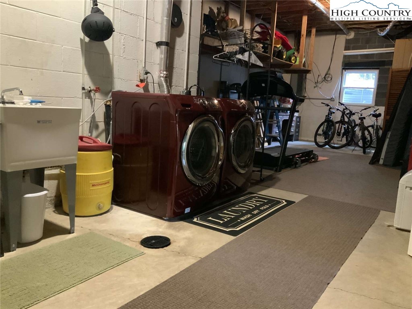
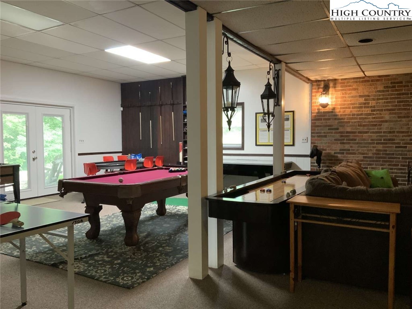
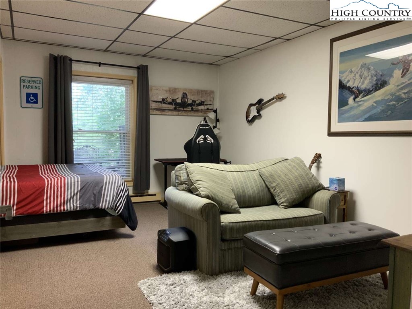
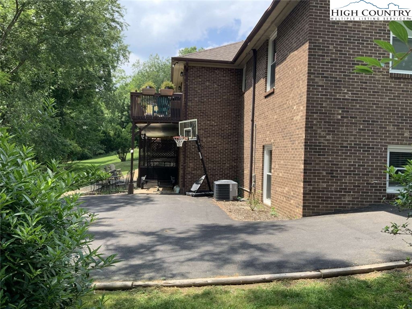
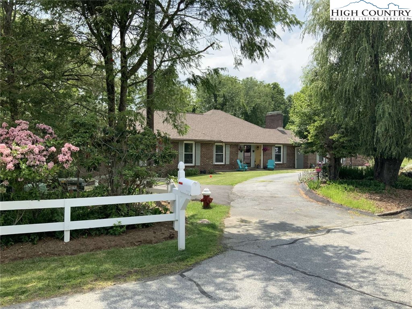
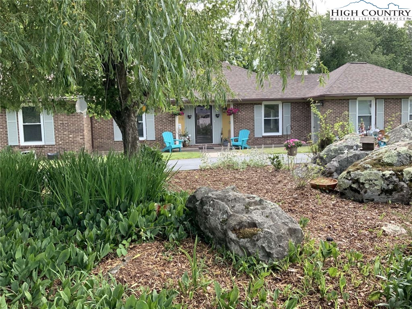
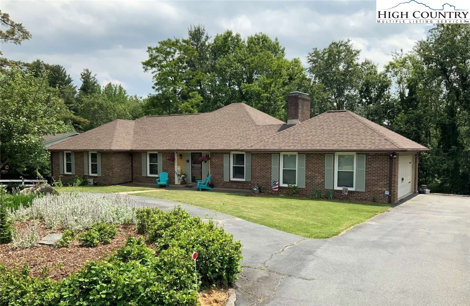
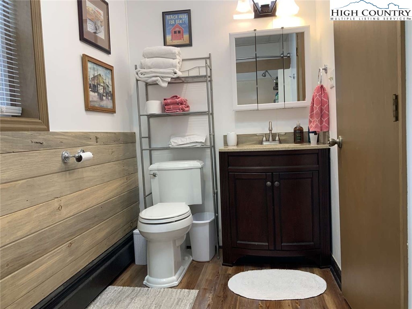
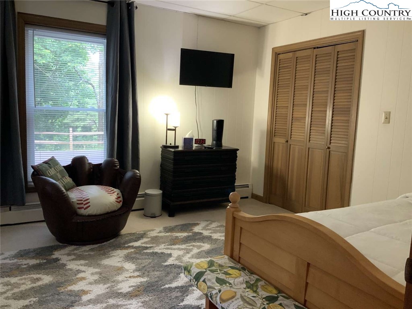
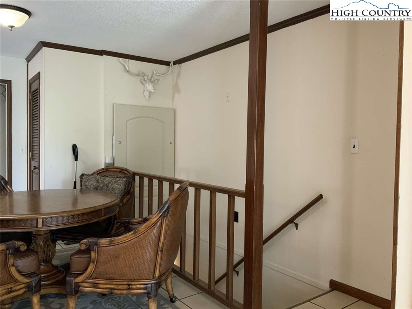
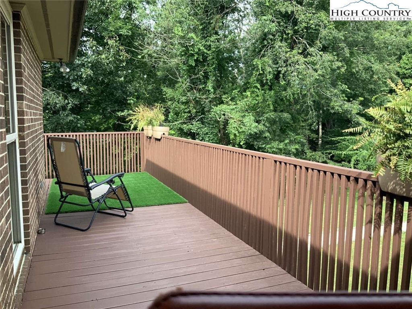
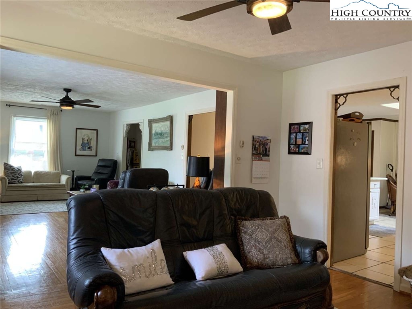
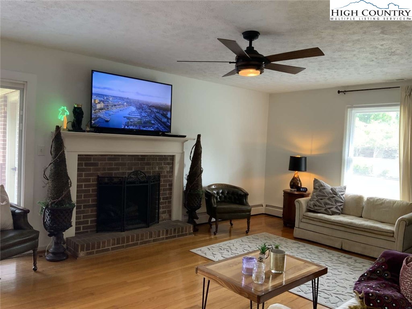
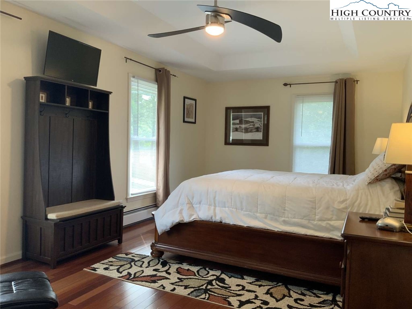
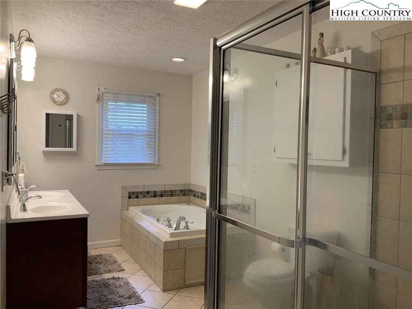
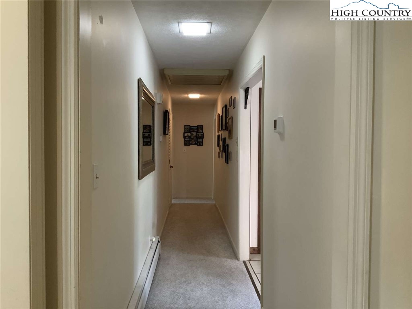
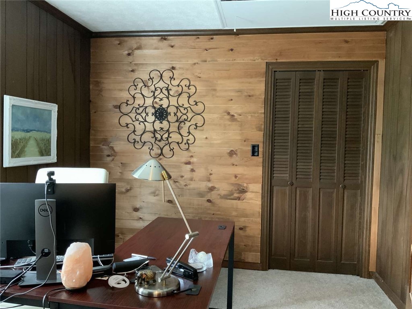
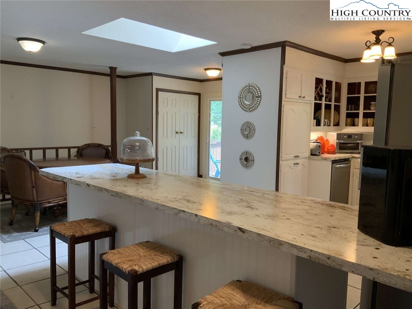
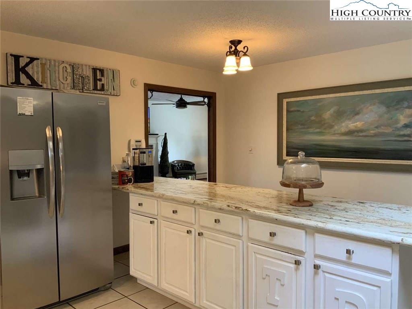
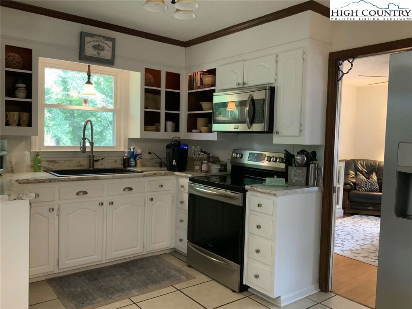
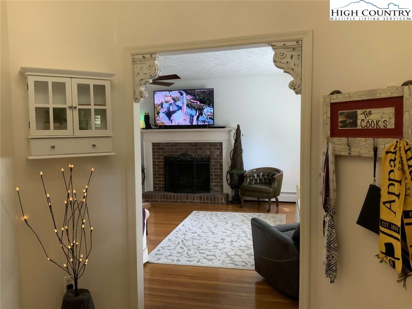
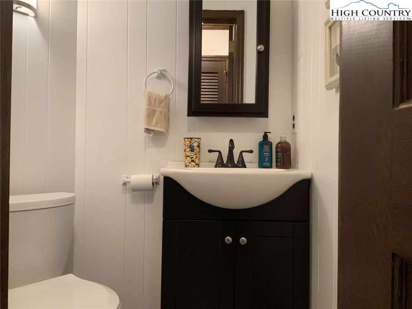
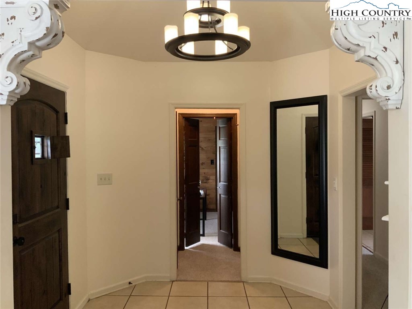
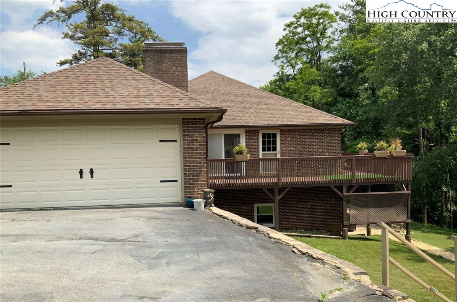
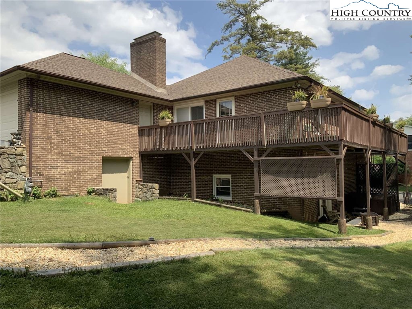
Sprawling Ranch in University Village with city water and sewer. Beautiful home with amazing curb appeal at top of neighborhood. Circle drive and 3,773 sqft living space containing 5 bedrooms with 3 1/2 baths. Lovingly maintained & thoughtfully updated over the years. Two car garage, hardwood & tile floors, spacious kitchen on main, large family room in finished basement with additional kitchen. Paved drive to back patio door. Great option for in-law suite or teenagers. Zoned R1 Single Family. Plenty of flat ground and green space. Some improvements in 2019-2020 include new architectural shingle roof, all new windows, new plumbing, some new electrical, and new central heat/air HVAC on the main level. Home has two large natural gas fireplaces, a natural gas boiler that feeds hot water baseboards, as well as a whole house attic fan. Master suite includes hardwood floors, tray ceilings, and a large bathroom with heated floors. Sits on nice size lot 0.64 acres, with hot tub and game room.
Listing ID:
245456
Property Type:
SingleFamilyResidence
Year Built:
1972
Bedrooms:
5
Bathrooms:
3 Full, 1 Half
Sqft:
3773
Acres:
0.640
Garage/Carport:
2
Map
Latitude: 36.213588 Longitude: -81.662911
Location & Neighborhood
City: Boone
County: Watauga
Area: 1-Boone, Brushy Fork, New River
Subdivision: University Village
Environment
Utilities & Features
Heat: Baseboard, Electric, Forced Air, Fireplaces, Gas, Heat Pump, Hot Water
Sewer: Public Sewer
Utilities: Cable Available, High Speed Internet Available
Appliances: Dryer, Dishwasher, Exhaust Fan, Electric Range, Microwave Hood Fan, Microwave, Refrigerator, Washer
Parking: Asphalt, Driveway, Garage, Two Car Garage
Interior
Fireplace: Masonry, Vented, Gas
Windows: Vinyl, Skylights
Sqft Living Area Above Ground: 2110
Sqft Total Living Area: 3773
Exterior
Exterior: Hot Tub Spa
Style: Ranch
Construction
Construction: Brick, Masonry
Garage: 2
Roof: Architectural, Shingle
Financial
Property Taxes: $3,373
Other
Price Per Sqft: $183
Price Per Acre: $1,077,969
The data relating this real estate listing comes in part from the High Country Multiple Listing Service ®. Real estate listings held by brokerage firms other than the owner of this website are marked with the MLS IDX logo and information about them includes the name of the listing broker. The information appearing herein has not been verified by the High Country Association of REALTORS or by any individual(s) who may be affiliated with said entities, all of whom hereby collectively and severally disclaim any and all responsibility for the accuracy of the information appearing on this website, at any time or from time to time. All such information should be independently verified by the recipient of such data. This data is not warranted for any purpose -- the information is believed accurate but not warranted.
Our agents will walk you through a home on their mobile device. Enter your details to setup an appointment.