Category
Price
Min Price
Max Price
Beds
Baths
SqFt
Acres
You must be signed into an account to save your search.
Already Have One? Sign In Now
This Listing Sold On October 31, 2025
257154 Sold On October 31, 2025
2
Beds
2
Baths
1136
Sqft
0.000
Acres
$305,000
Sold
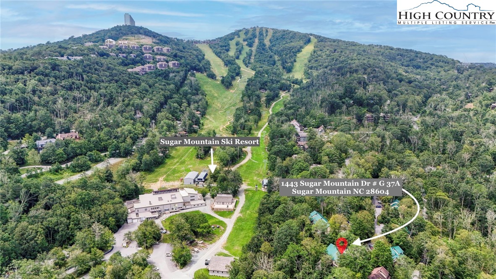
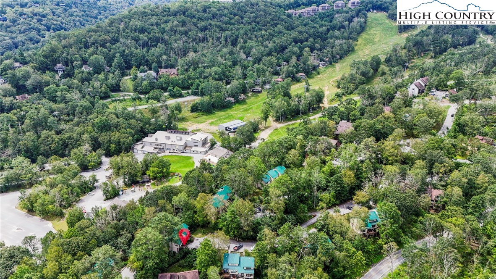
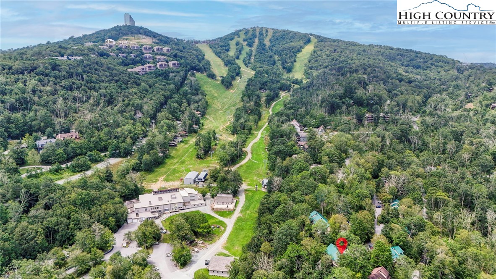
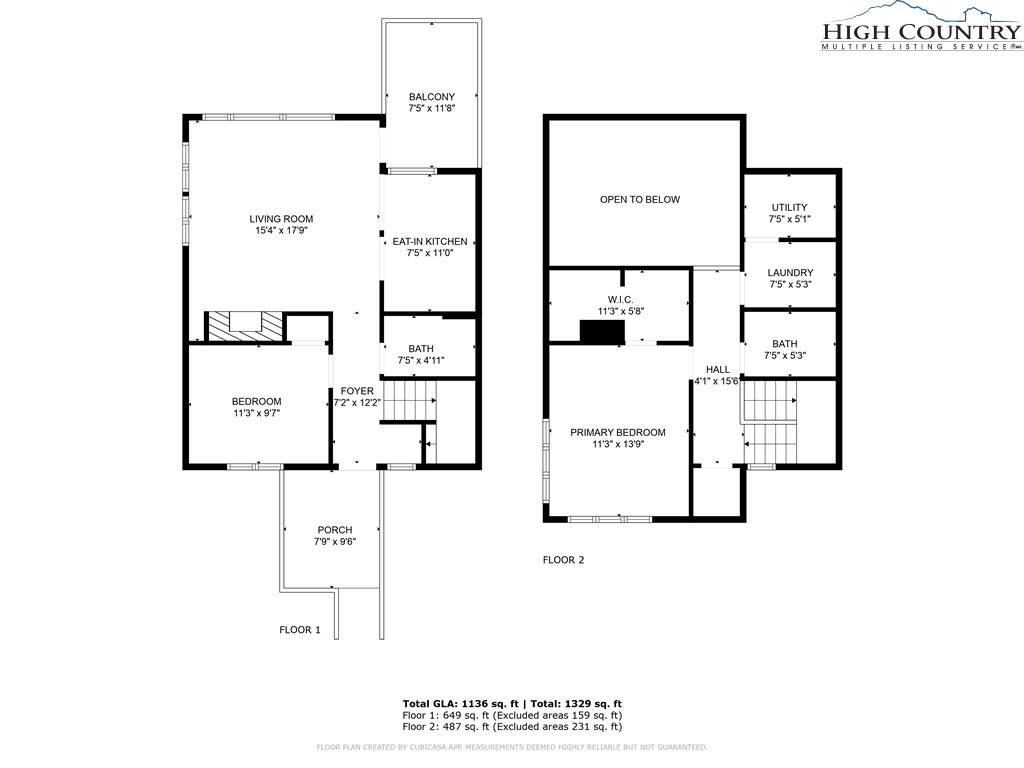
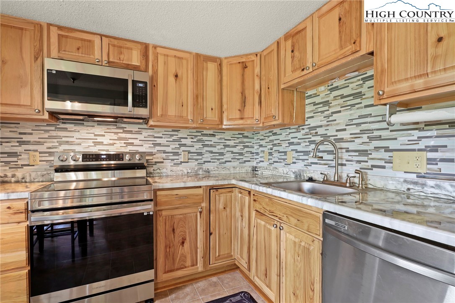
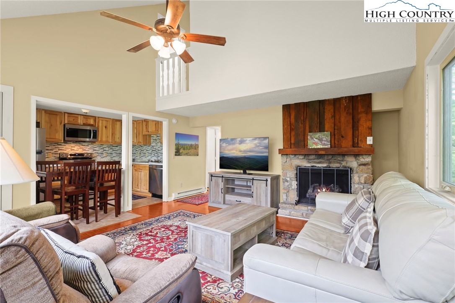
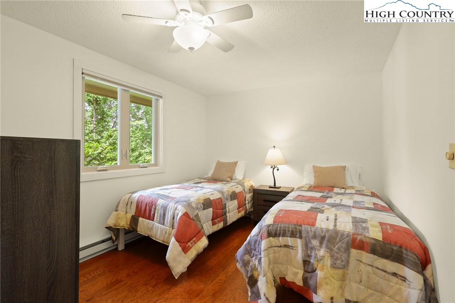
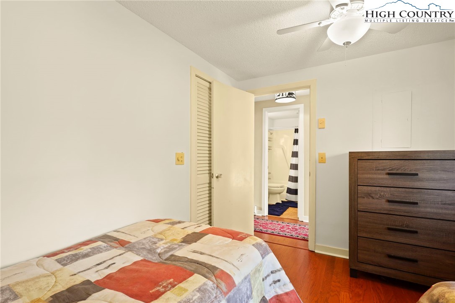
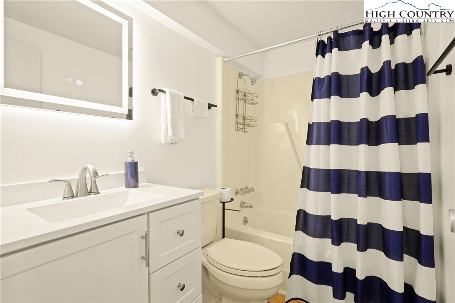
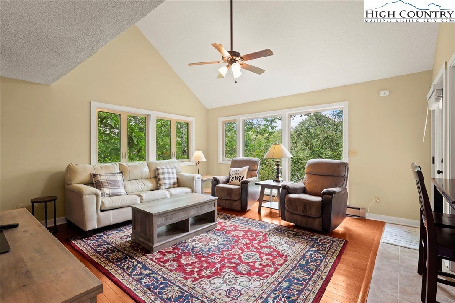
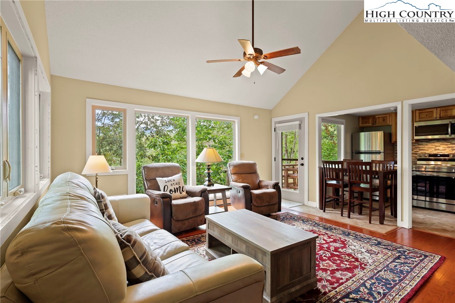
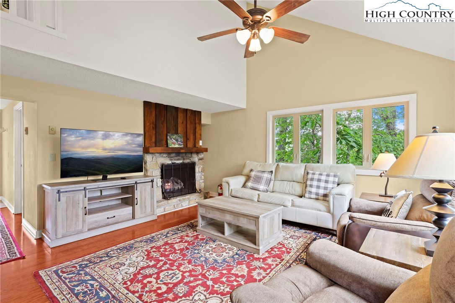
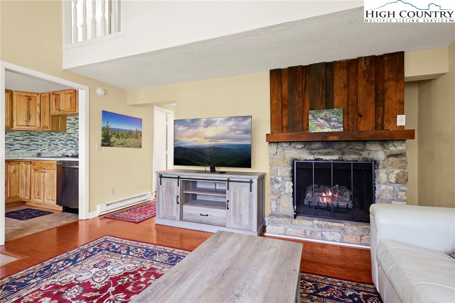
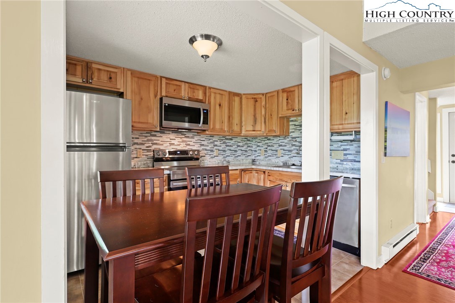
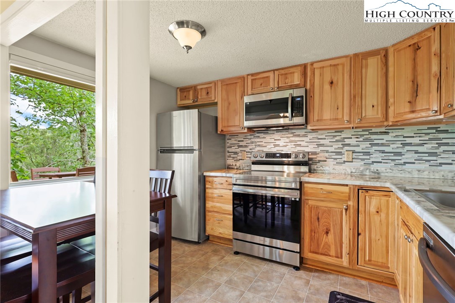
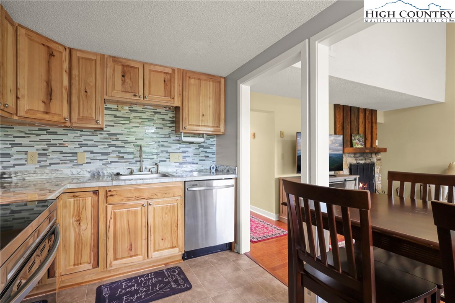
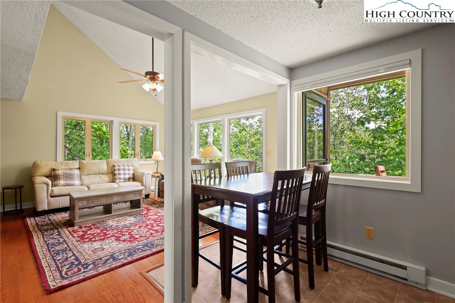
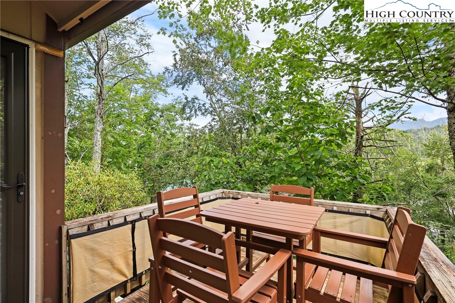
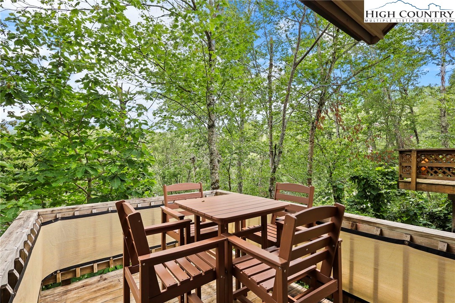
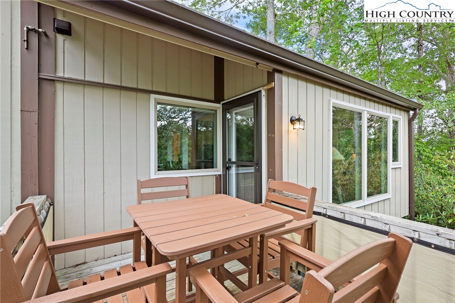
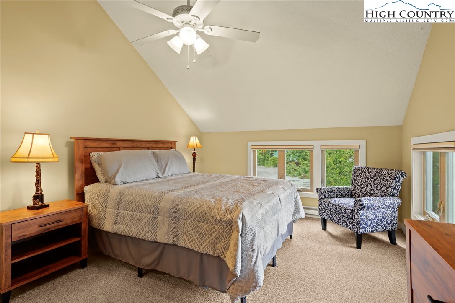
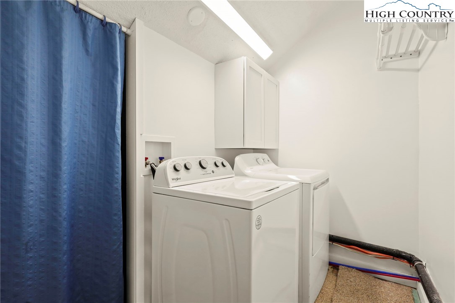
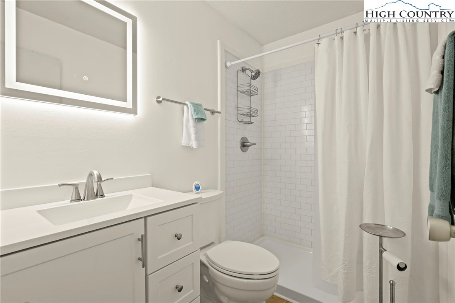
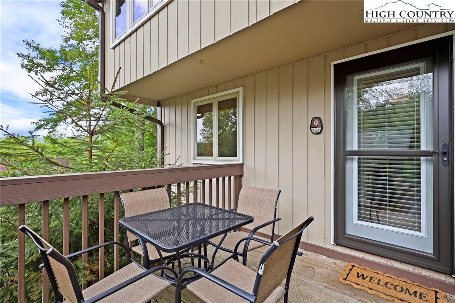
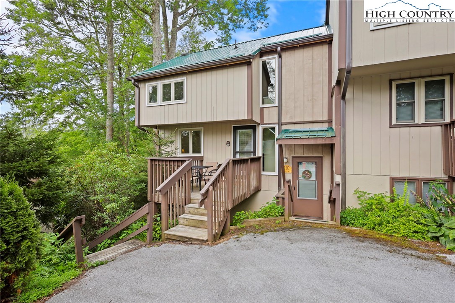
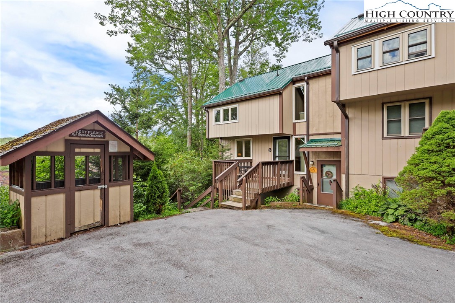
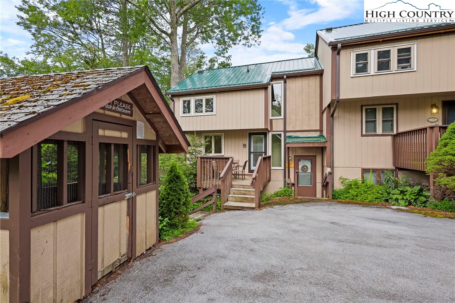
Beautifully updated 2-bedroom, 2-bath Hemlock Nob condo is ideally situated within a short walk, down a scenic walking path, to the Sugar Mountain ski slopes. This cozy, furnished mountain retreat features a bright and inviting living area with large windows and a charming stone fireplace, great for relaxing after a day of outdoor adventures. The modernized kitchen boasts sleek updated cabinetry, countertops, and stainless steel appliances, offering both style and functionality. From the spacious deck, one can enjoy the fresh mountain air and the peaceful sounds of a creek below. Designed with comfort in mind, the home provides bedrooms and bathrooms on each level, ample closet space, and a large walk-in closet in the primary suite. The upper level also includes a laundry room and a versatile bonus space. Additional updates encompass new windows, doors, and renovated bathrooms to list a few. This location offers year-round appeal. During the colder months, residents can walk to the ski slopes, snow tubing, and ice skating. In warmer weather, nearby golf, tennis, and pickleball facilities are all within walking distance. The condo is also conveniently located near shops, restaurants, grocery stores, and pharmacies, and is just a short drive from attractions such as Boone, Beech Mountain, Grandfather Mountain, the Blue Ridge Parkway, and Linville Gorge and Falls. This move-in-ready Sugar Mountain condo provides a harmonious blend of comfort, convenience, and mountain charm, suitable for either a getaway or full-time living.
Listing ID:
257154
Property Type:
Condominium
Year Built:
1973
Bedrooms:
2
Bathrooms:
2 Full, 0 Half
Sqft:
1136
Acres:
0.000
Map
Latitude: 36.131949 Longitude: -81.858208
Location & Neighborhood
City: Sugar Mountain
County: Avery
Area: 8-Banner Elk
Subdivision: Hemlock Nob
Environment
Utilities & Features
Heat: Baseboard, Electric, Fireplaces
Sewer: Public Sewer
Utilities: High Speed Internet Available
Appliances: Dryer, Dishwasher, Electric Range, Electric Water Heater, Disposal, Microwave, Refrigerator, Washer
Parking: Asphalt, Driveway, No Garage
Interior
Fireplace: Gas, Stone, Propane
Sqft Living Area Above Ground: 1136
Sqft Total Living Area: 1136
Exterior
Style: Contemporary
Construction
Construction: Hardboard, Wood Frame
Roof: Architectural, Shingle
Financial
Property Taxes: $854
Other
Price Per Sqft: $290
The data relating this real estate listing comes in part from the High Country Multiple Listing Service ®. Real estate listings held by brokerage firms other than the owner of this website are marked with the MLS IDX logo and information about them includes the name of the listing broker. The information appearing herein has not been verified by the High Country Association of REALTORS or by any individual(s) who may be affiliated with said entities, all of whom hereby collectively and severally disclaim any and all responsibility for the accuracy of the information appearing on this website, at any time or from time to time. All such information should be independently verified by the recipient of such data. This data is not warranted for any purpose -- the information is believed accurate but not warranted.
Our agents will walk you through a home on their mobile device. Enter your details to setup an appointment.