Category
Price
Min Price
Max Price
Beds
Baths
SqFt
Acres
You must be signed into an account to save your search.
Already Have One? Sign In Now
256489 Days on Market: 29
2
Beds
2
Baths
1297
Sqft
0.750
Acres
$519,000
Under Contract
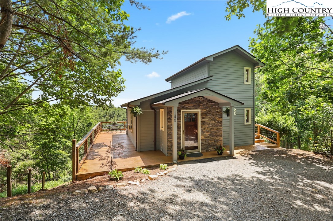
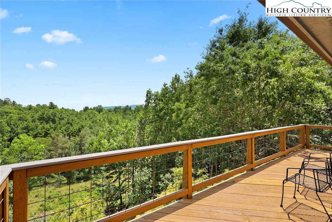
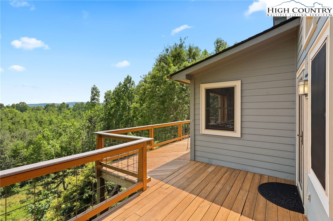
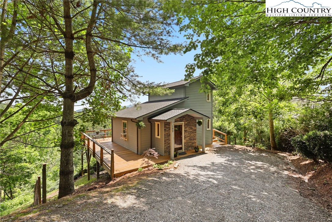
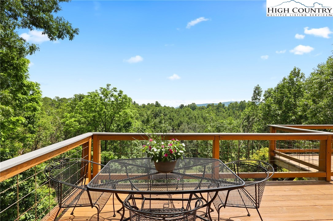
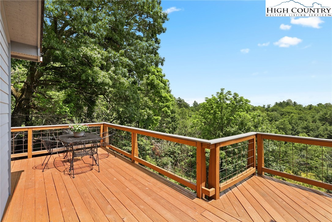
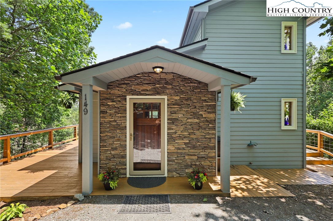
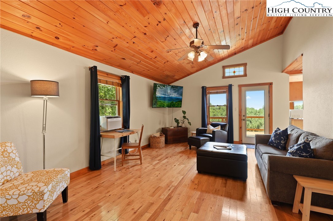
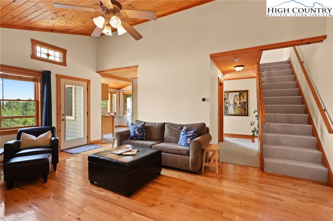
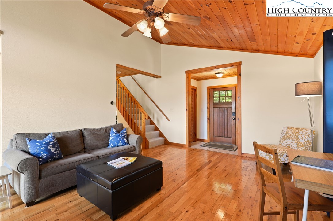
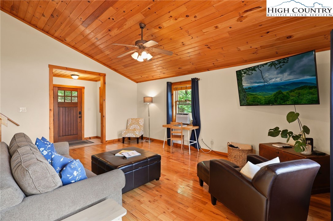
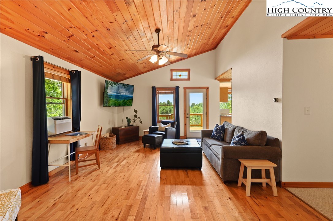
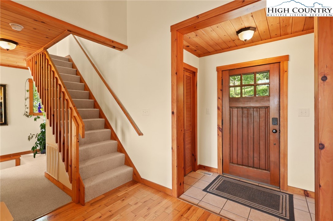
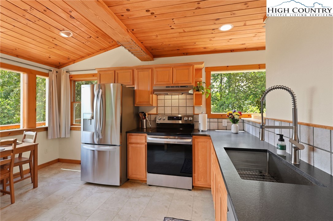
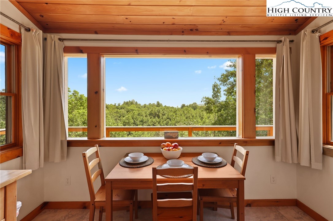
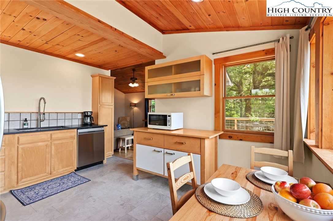
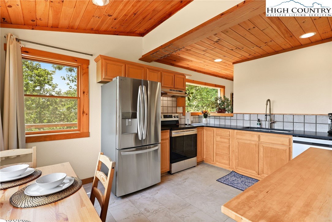
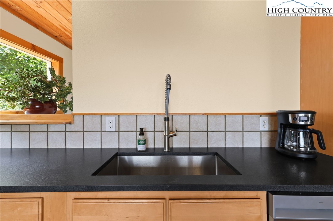
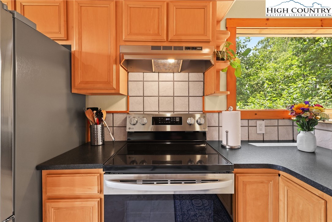
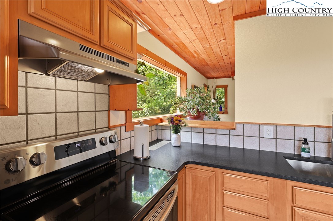
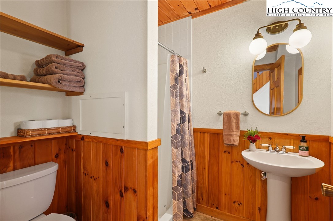
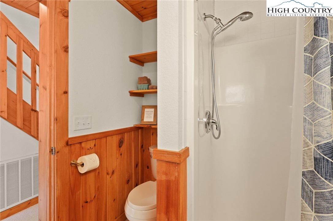
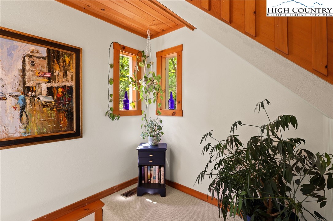
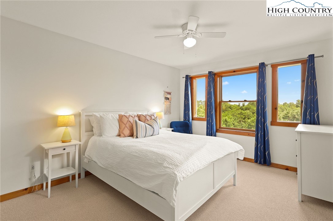
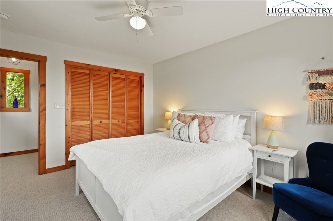
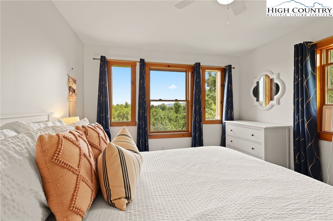
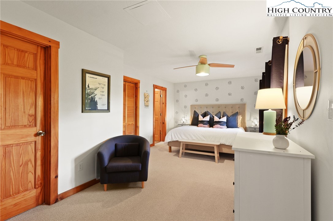
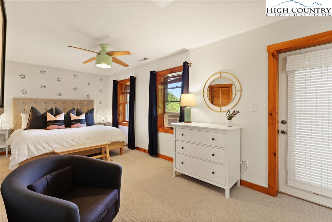
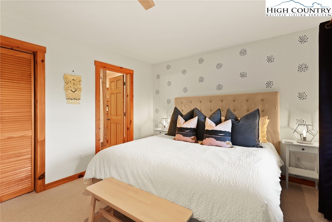
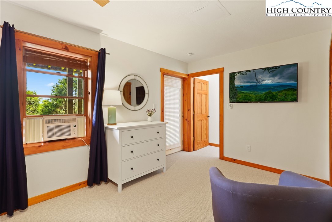
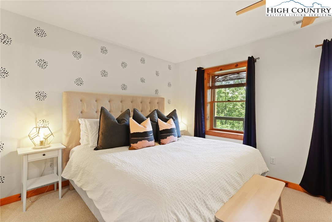
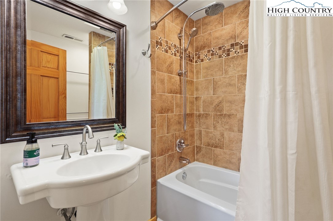
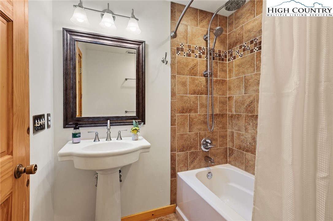
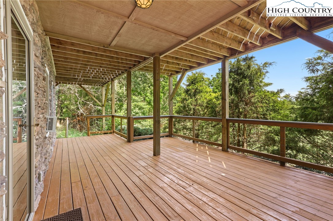
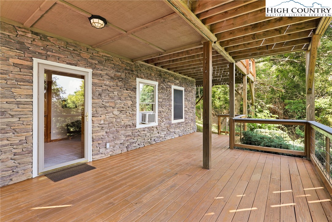
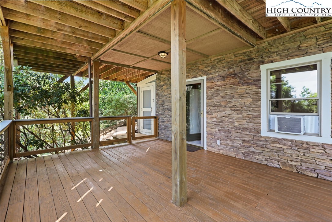
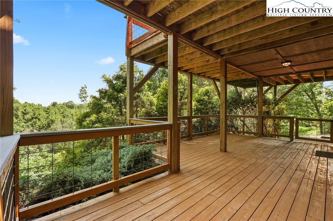
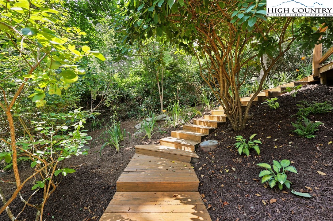
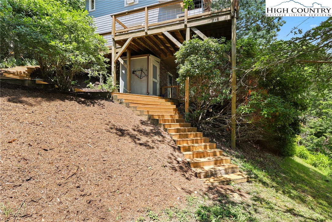
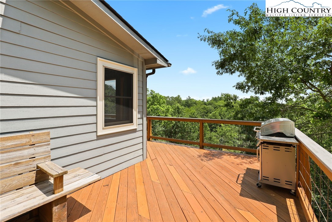
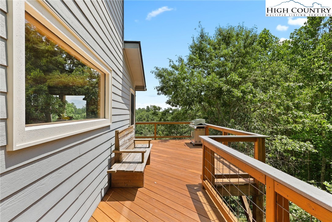
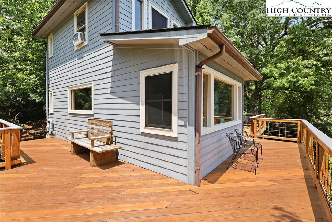
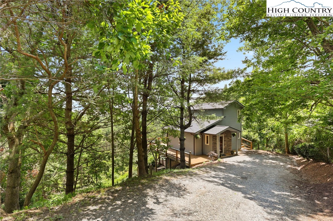
Welcome to your mountain escape! Nestled on a secluded 0.75 acre lot in the Deep Gap area of Boone, this charming 2 bedroom, 2 bath home offers serene, wooded surroundings with long range mountain and pastoral views. Located just minutes from town, this home is perfect as a full time residence, vacation retreat, or investment property. Short and long term rentals are permitted. Step inside to find a warm, inviting interior featuring a mix of wood, carpet, and luxury vinyl plank flooring. The main level boasts a cozy living room, full bath, and a well equipped kitchen with brand new appliances including an oven, hood, fridge, dishwasher, countertops, sink, faucet and flooring (June 2025). New carpet (April 2025). Upstairs, a loft-style secondary bedroom provides a light filled retreat. The lower level offers the primary bedroom, full bath, and laundry area, along with access to the outdoors. Enjoy wrap around decks for relaxing, entertaining, or soaking in the peaceful natural surroundings. Additional features include a new roof, newly painted decks, updated landscaping, and radon mitigation system. Furnishings are included, making this home truly move in ready! This hidden gem is tucked beneath the Blue Ridge Parkway and offers easy access to Boone, the Mountains to Sea Trail, and many other outdoor adventures!
Listing ID:
256489
Property Type:
Single Family
Year Built:
2002
Bedrooms:
2
Bathrooms:
2 Full, 0 Half
Sqft:
1297
Acres:
0.750
Map
Latitude: 36.216239 Longitude: -81.587844
Location & Neighborhood
City: Boone
County: Watauga
Area: 1-Boone, Brushy Fork, New River
Subdivision: None
Environment
Utilities & Features
Heat: Forced Air, Propane
Sewer: Septic Permit2 Bedroom, Sewer Applied For Permit
Utilities: High Speed Internet Available
Appliances: Dryer, Dishwasher, Electric Range, Electric Water Heater, Microwave, Refrigerator, Washer, Water Heater
Parking: Driveway, Gravel, Private
Interior
Fireplace: None
Windows: Window Treatments
Sqft Living Area Above Ground: 918
Sqft Total Living Area: 1297
Exterior
Exterior: Gravel Driveway
Style: Traditional
Construction
Construction: Wood Siding, Wood Frame
Roof: Architectural, Shingle
Financial
Property Taxes: $1,267
Other
Price Per Sqft: $400
Price Per Acre: $692,000
The data relating this real estate listing comes in part from the High Country Multiple Listing Service ®. Real estate listings held by brokerage firms other than the owner of this website are marked with the MLS IDX logo and information about them includes the name of the listing broker. The information appearing herein has not been verified by the High Country Association of REALTORS or by any individual(s) who may be affiliated with said entities, all of whom hereby collectively and severally disclaim any and all responsibility for the accuracy of the information appearing on this website, at any time or from time to time. All such information should be independently verified by the recipient of such data. This data is not warranted for any purpose -- the information is believed accurate but not warranted.
Our agents will walk you through a home on their mobile device. Enter your details to setup an appointment.