Category
Price
Min Price
Max Price
Beds
Baths
SqFt
Acres
You must be signed into an account to save your search.
Already Have One? Sign In Now
256422 Boone, NC 28607
3
Beds
2.5
Baths
2190
Sqft
0.780
Acres
$499,000
For Sale
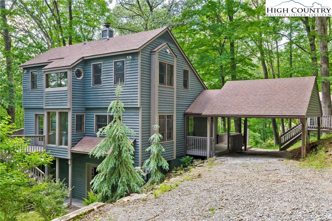
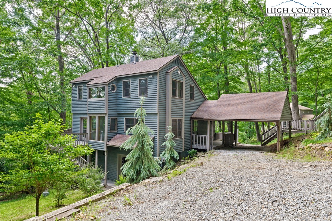
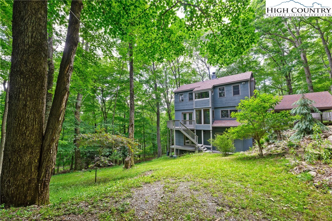
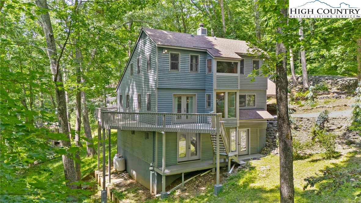
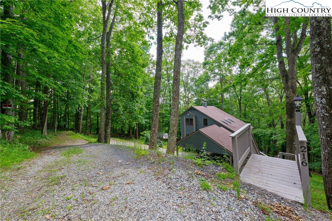
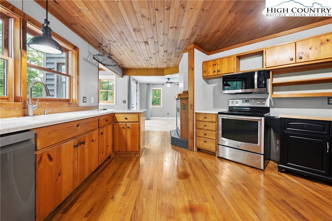
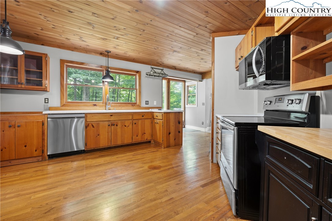
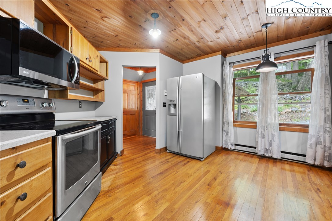
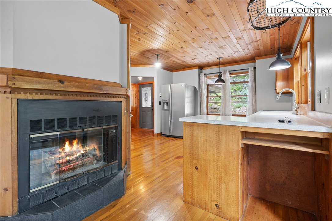
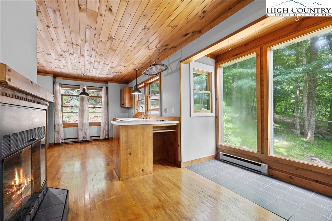
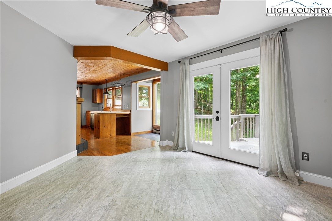
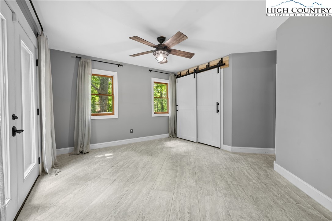
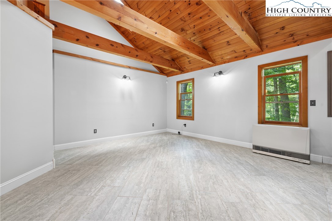
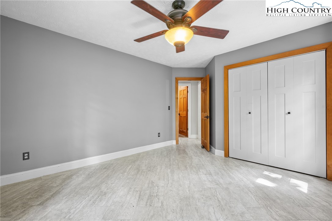
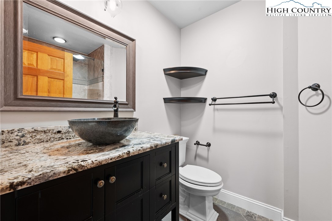
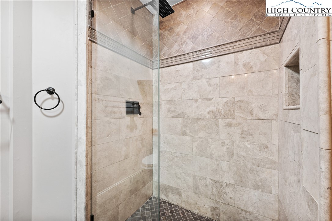
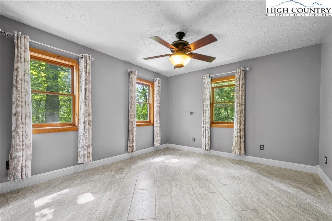
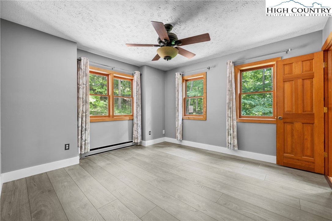
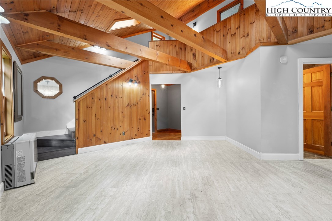
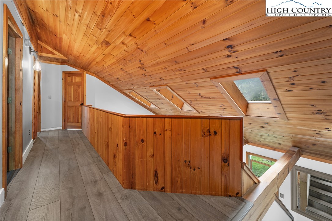
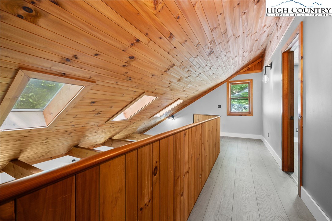
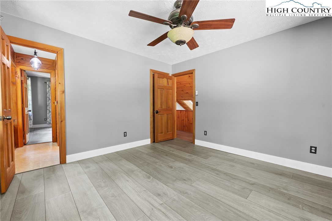
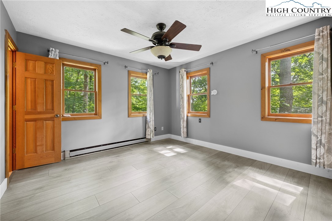
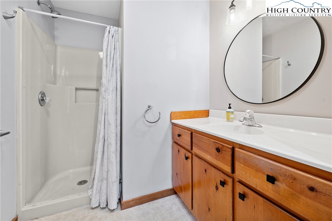

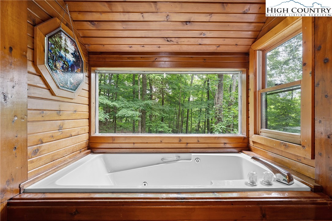
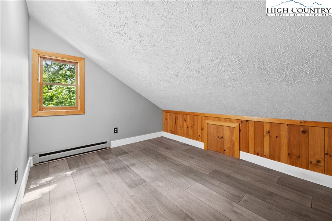
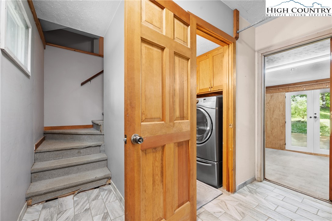
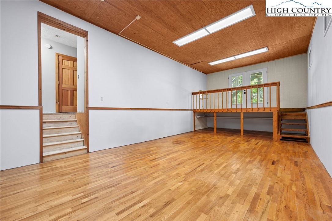
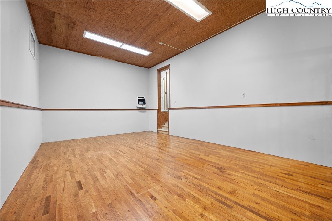
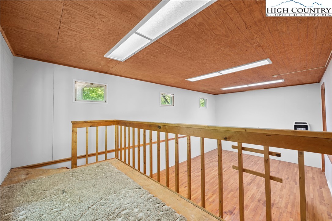
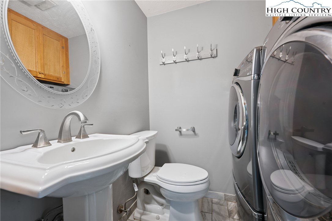
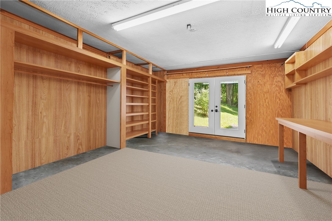
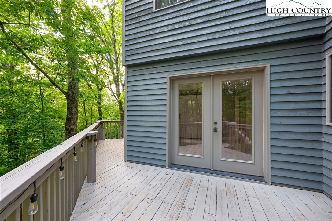
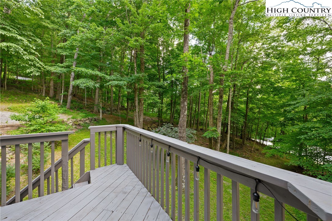
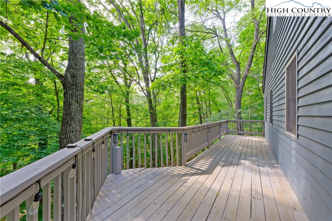
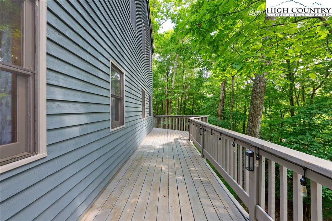
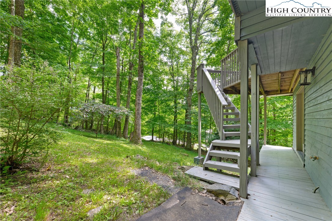
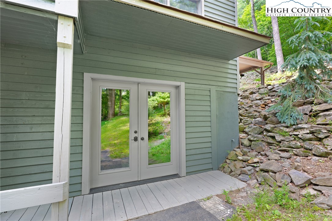
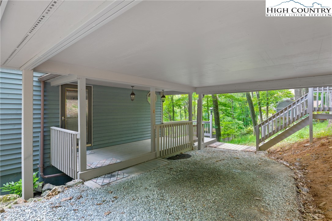
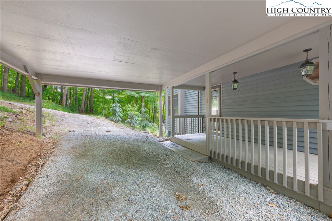
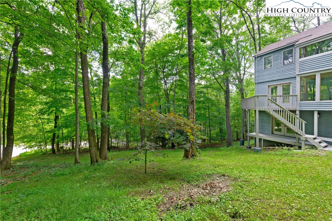
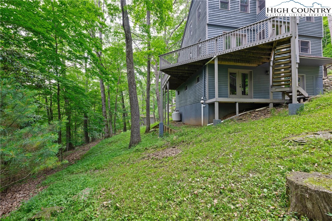
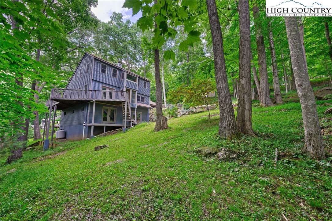
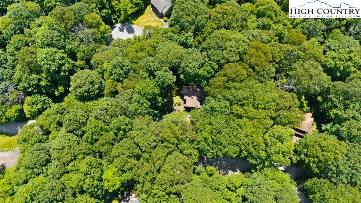
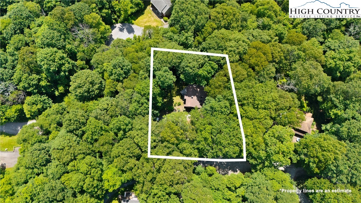
Wonderful family home with a great location, and proximity to downtown Boone! Enjoy plenty of space with three bedrooms and 2.5 bathrooms, open living room with cathedral ceilings, exposed beams, skylights, and lots of natural light! The kitchen features a wood-burning fireplace, an adjoining dining room, and a cozy nook perfect for savoring coffee, wine, or a good book. The wrap-around back deck has mountain views and wooded privacy! The upper level features 2 bedrooms and a Jack-and-Jill bath with a shower and a garden tub, offering mountain views. The upper floor also has a bonus room! This cozy home has unique highlights, including the lower level that currently has an unfinished craft room/workshop as well as a HUGE bonus room/game room/ playroom for kids!! The craft room is heated but has an unfinished floor (so not counted in the SF) It could be turned into a 4th bedroom with a full bath. SO MANY POSSIBILITIES! Bring your fun-loving inner designer and enjoy all the possibilities of this interesting home! The carport is handy in the winter! There is a driveway from both the bottom and the top. There is a beautiful lot next door that the seller is willing to sell to the buyer of this home for $5K. It adds a lot of beauty and privacy to own that lot which cannot be built on! Well located with a short drive to downtown Boone! Very fun, well-maintained home.
Listing ID:
256422
Property Type:
Single Family
Year Built:
1988
Bedrooms:
3
Bathrooms:
2 Full, 1 Half
Sqft:
2190
Acres:
0.780
Map
Latitude: 36.214613 Longitude: -81.626761
Location & Neighborhood
City: Boone
County: Watauga
Area: 1-Boone, Brushy Fork, New River
Subdivision: None
Environment
Utilities & Features
Heat: Baseboard, Electric
Sewer: Private Sewer
Utilities: High Speed Internet Available
Appliances: Dryer, Dishwasher, Electric Range, Gas Water Heater, Microwave Hood Fan, Microwave, Refrigerator, Tankless Water Heater, Washer
Parking: Carport, Driveway, Gravel, Private
Interior
Fireplace: One, Wood Burning
Windows: Window Treatments
Sqft Living Area Above Ground: 1591
Sqft Total Living Area: 2190
Exterior
Exterior: Gravel Driveway
Style: Mountain
Construction
Construction: Cedar, Wood Siding, Wood Frame
Roof: Architectural, Shingle
Financial
Property Taxes: $1,928
Other
Price Per Sqft: $228
Price Per Acre: $639,744
The data relating this real estate listing comes in part from the High Country Multiple Listing Service ®. Real estate listings held by brokerage firms other than the owner of this website are marked with the MLS IDX logo and information about them includes the name of the listing broker. The information appearing herein has not been verified by the High Country Association of REALTORS or by any individual(s) who may be affiliated with said entities, all of whom hereby collectively and severally disclaim any and all responsibility for the accuracy of the information appearing on this website, at any time or from time to time. All such information should be independently verified by the recipient of such data. This data is not warranted for any purpose -- the information is believed accurate but not warranted.
Our agents will walk you through a home on their mobile device. Enter your details to setup an appointment.