Category
Price
Min Price
Max Price
Beds
Baths
SqFt
Acres
You must be signed into an account to save your search.
Already Have One? Sign In Now
This Listing Sold On October 24, 2025
257962 Sold On October 24, 2025
3
Beds
5.5
Baths
6237
Sqft
1.780
Acres
$3,200,000
Sold
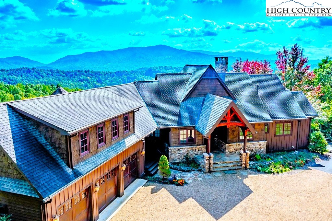
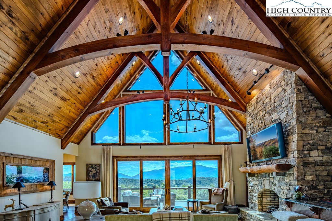
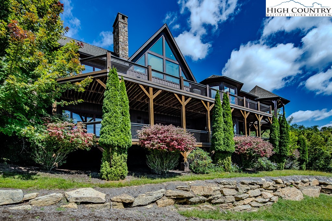
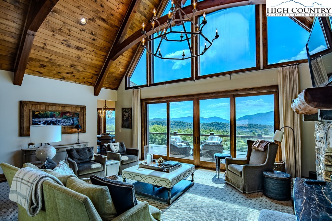
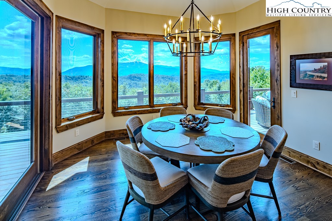
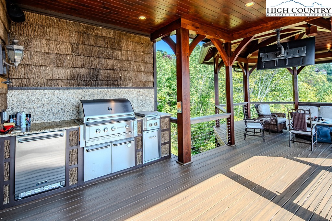
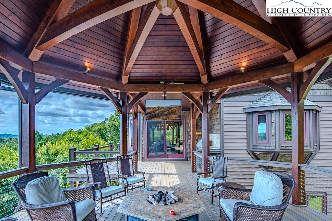
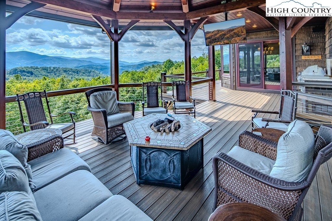
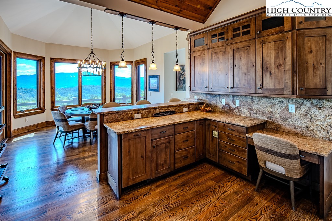
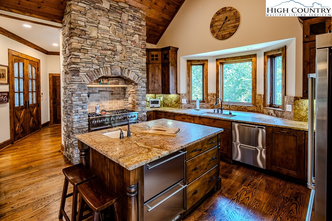
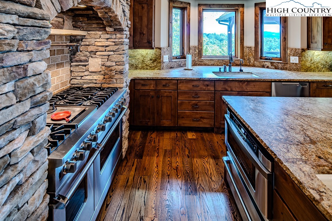
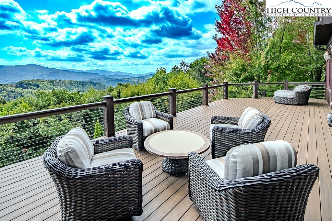
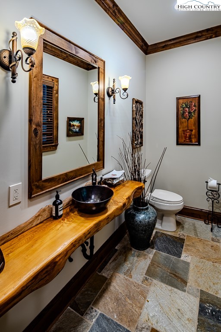
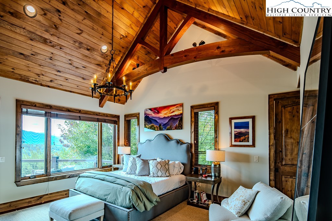
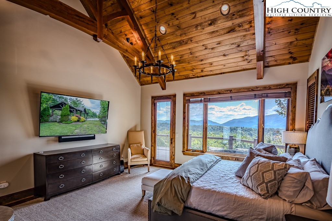
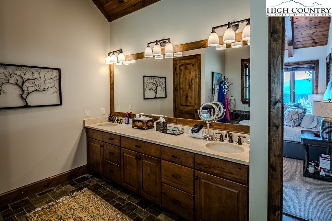
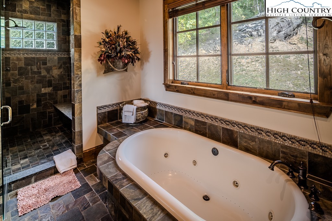
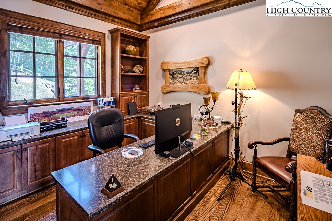
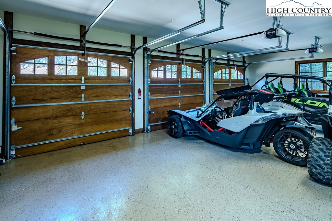
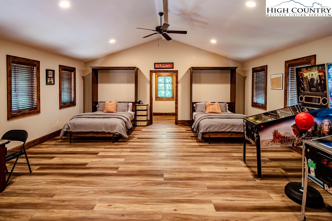
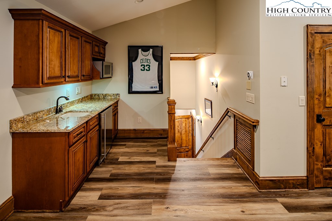
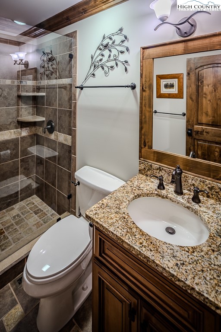
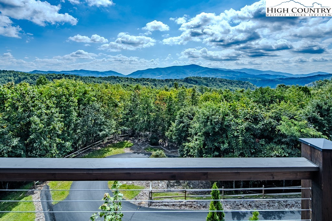
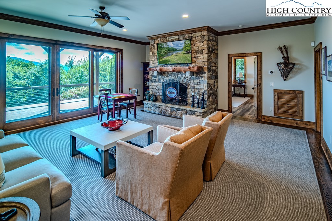
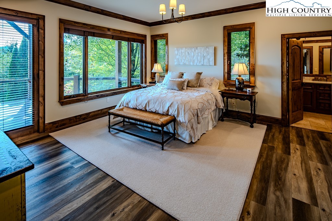
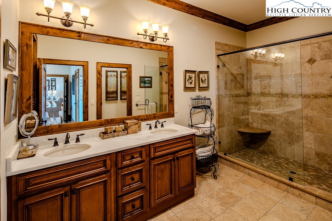
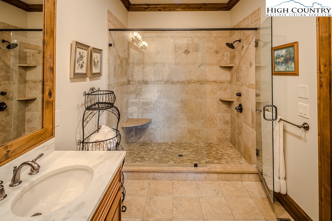
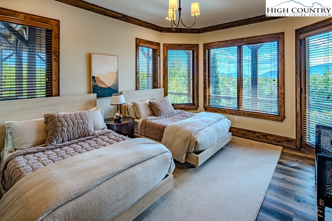
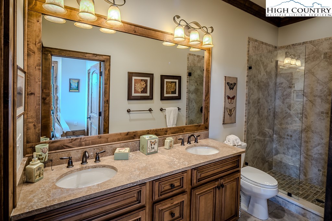
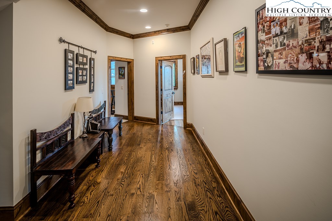
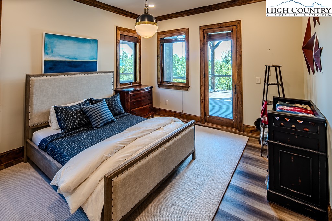
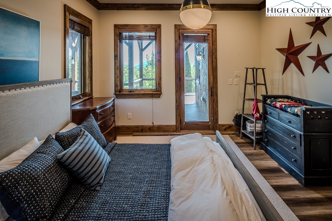
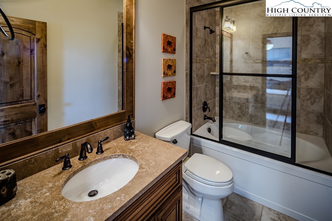
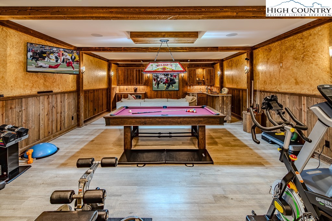
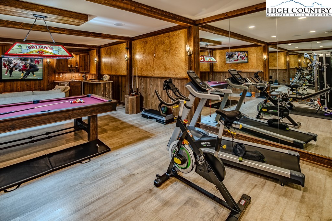
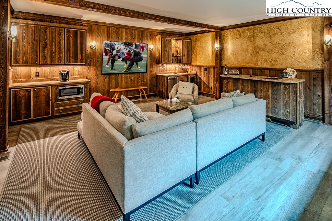
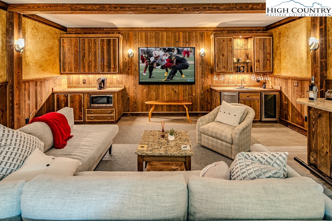
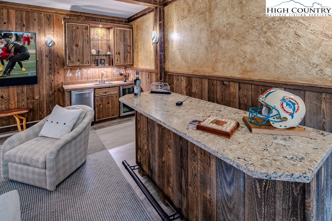
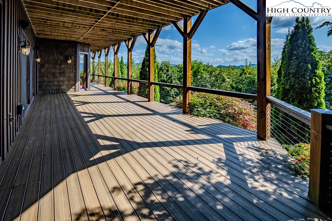
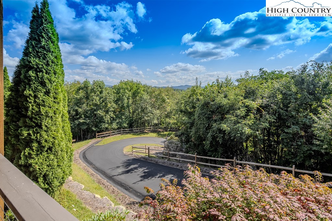
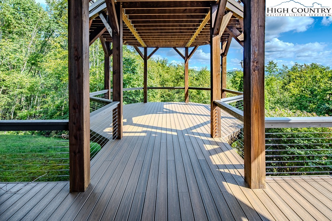
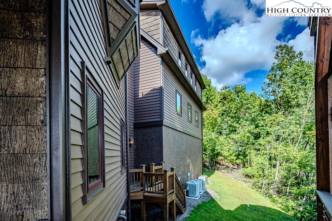
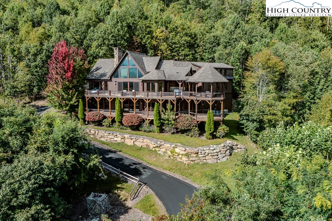
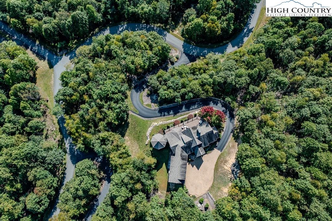
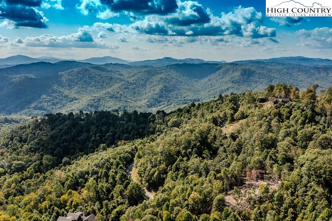
One of the Best Views in Headwaters in this Well-Maintained Custom-Built Home! Sold Furnished! Once you step inside you will never want to leave. High Vaulted Ceilings, Panoramic Views, Large Gourmet Kitchen approx 25'x 29', Main Level Living complete with Office space. 5 1/2 Bathrooms allowing Every Bedroom & Bonus Room(s) to come complete with a Full Bathroom. Lots of gathering spaces for the entire family. Home is 6,237' heated w/ an Attached 3 Car Garage 838'. Bonus Room above the Garage is 30' x 21' w/ a Full Bath and the Bonus Room below the garage is approx. 19' x 48'. There is also a unique opportunity with home purchase to buy a 1/8th share in 170-Acre Nature Preserve adjacent to Headwaters. Here you can ride your UTV or hike straight from your driveway to the 170. There are 8 owners of this amazing property, all live in Headwaters. Miles of trails from Mild to Wild, Shooting Range, Hiking, Picnics, etc. Falls Creek meanders through the property. It's your own little slice of paradise. For Medical Emergencies a Helicopter can land in parking lot at Clubhouse. Inside the gates you'll have access to a Beautiful Mountaintop Clubhouse with Fitness Center, Game Room, Theater Room, Gourmet Kitchen, Dining Area, Great Room with Fireplace & Tennis/Pickle Ball Court. Within the development your family can also enjoy the Lakeside Pavilion, Stoney Creek Park, Deer Creek Park, Sunset Park, Mac N Tosh Dog Park, Natural Waterfall, etc. Just a short drive to downtown Banner Elk and all Area Attractions such as Skiing, Hiking, Whitewater Rafting, Plays, Concerts in the Park, Golf, etc. Virtual Tour Available & Floorplans! What Are You Waiting For! Schedule A Tour Today!
Listing ID:
257962
Property Type:
Single Family
Year Built:
2008
Bedrooms:
3
Bathrooms:
5 Full, 1 Half
Sqft:
6237
Acres:
1.780
Map
Latitude: 36.200847 Longitude: -81.950674
Location & Neighborhood
City: Elk Park
County: Avery
Area: 15-Beech Mountain
Subdivision: Headwaters At Banner Elk
Environment
Utilities & Features
Heat: Electric, Fireplaces, Gas, Heat Pump, Radiant Floor, Wood
Sewer: Private Sewer, Septic Permit4 Bedroom
Utilities: Cable Available
Appliances: Dryer, Dishwasher, Electric Water Heater, Disposal, Gas Range, Microwave, Other, Refrigerator, See Remarks, Tankless Water Heater, Warming Drawer, Washer
Parking: Attached, Driveway, Garage, Oversized, Paved, Private, Three Or More Spaces
Interior
Fireplace: Two, Gas, Stone, Vented, Propane
Windows: Double Pane Windows, Screens, Window Treatments
Sqft Living Area Above Ground: 3088
Sqft Total Living Area: 6237
Exterior
Exterior: Outdoor Grill, Paved Driveway
Style: Mountain
Construction
Construction: Stone, Wood Siding, Wood Frame
Roof: Asphalt, Shingle
Financial
Property Taxes: $5,097
Other
Price Per Sqft: $537
Price Per Acre: $1,882,022
The data relating this real estate listing comes in part from the High Country Multiple Listing Service ®. Real estate listings held by brokerage firms other than the owner of this website are marked with the MLS IDX logo and information about them includes the name of the listing broker. The information appearing herein has not been verified by the High Country Association of REALTORS or by any individual(s) who may be affiliated with said entities, all of whom hereby collectively and severally disclaim any and all responsibility for the accuracy of the information appearing on this website, at any time or from time to time. All such information should be independently verified by the recipient of such data. This data is not warranted for any purpose -- the information is believed accurate but not warranted.
Our agents will walk you through a home on their mobile device. Enter your details to setup an appointment.