Category
Price
Min Price
Max Price
Beds
Baths
SqFt
Acres
You must be signed into an account to save your search.
Already Have One? Sign In Now
This Listing Sold On November 30, 2021
233129 Sold On November 30, 2021
4
Beds
4
Baths
3429
Sqft
0.290
Acres
$1,640,000
Sold
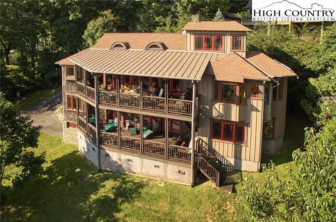
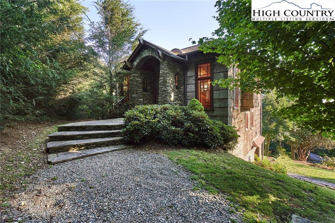
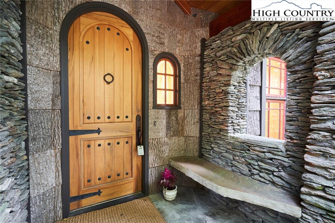
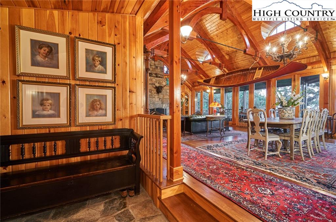
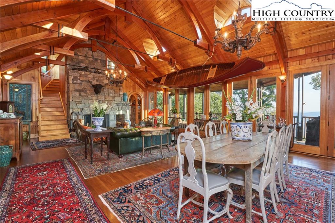
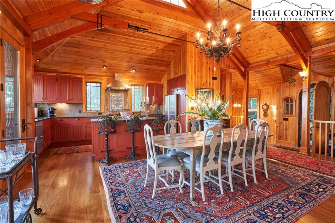
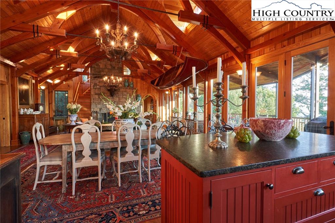
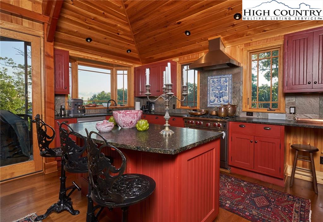
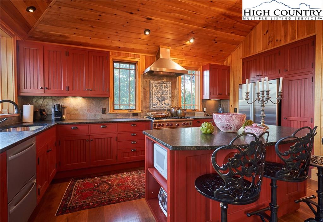
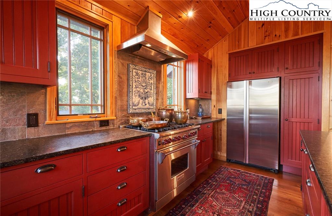
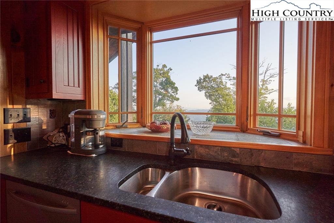
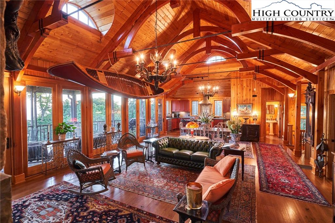
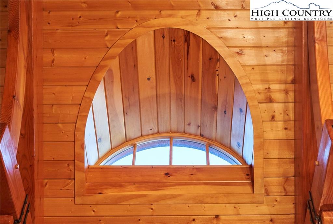
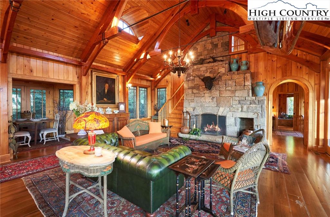
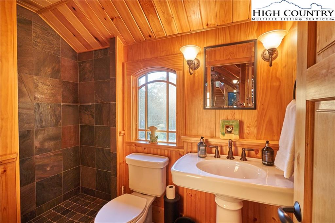
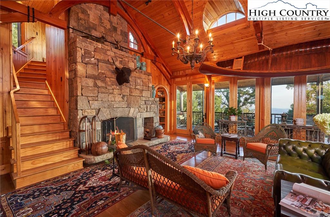
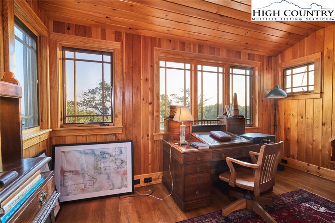
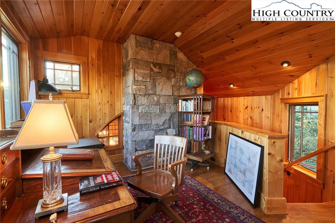
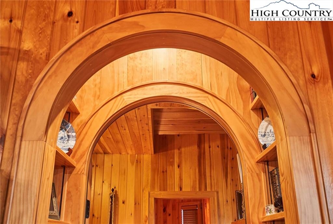
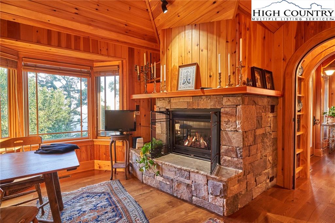
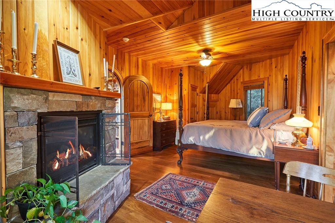
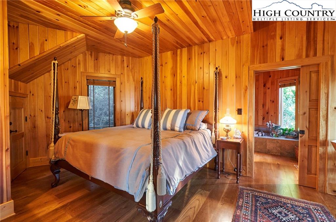
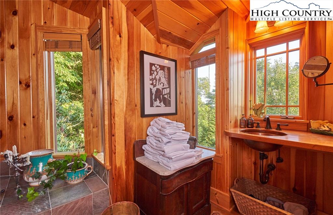
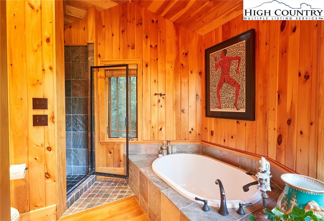
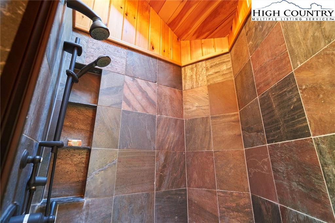
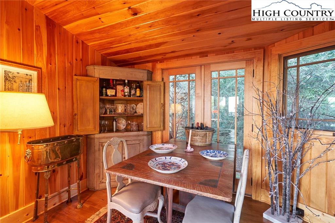
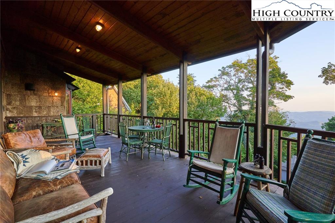
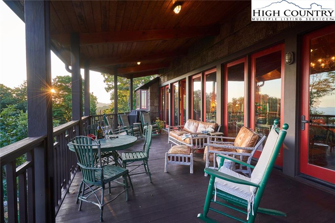
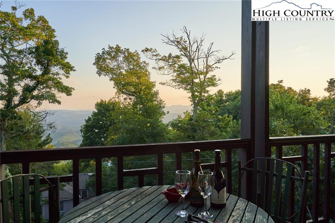
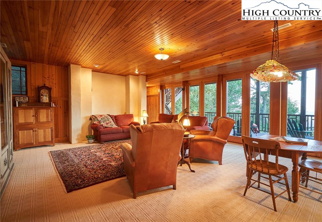
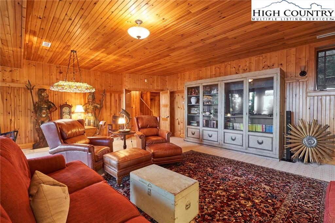
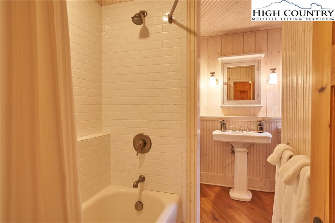
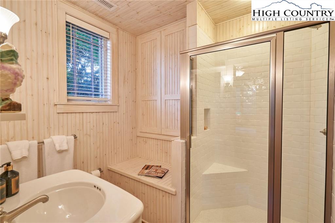
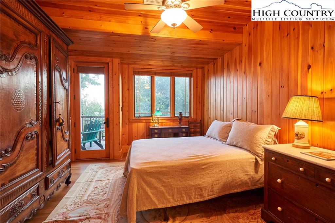
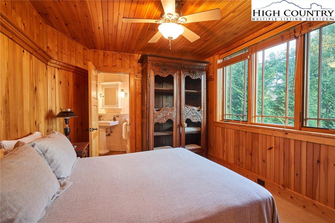
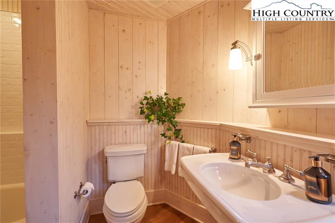
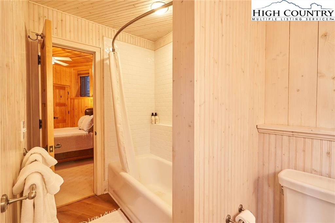
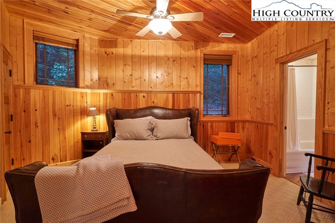
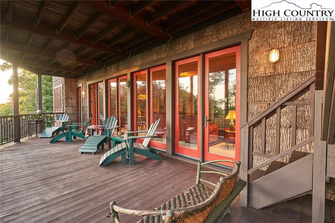
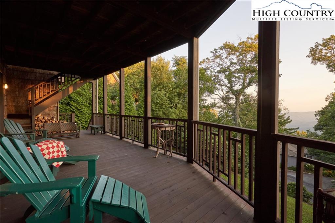
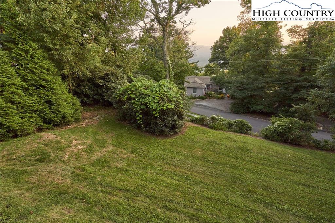
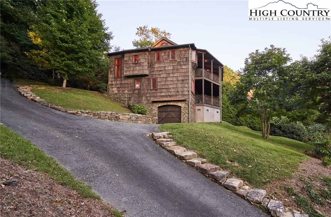
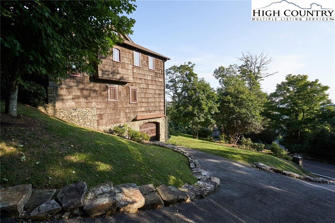
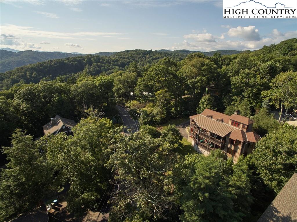
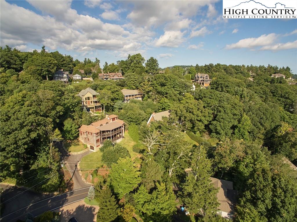
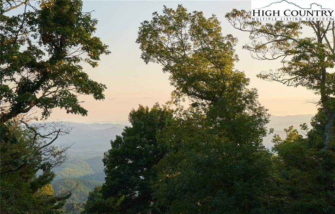
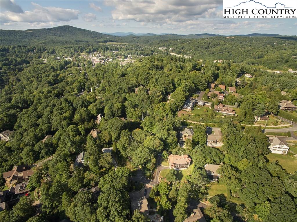
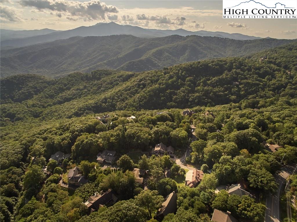
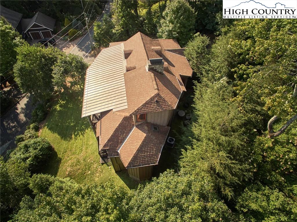
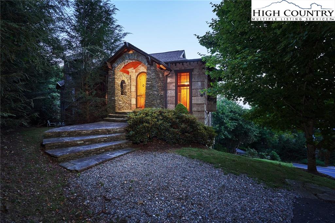
Elegantly handsome true timber frame built home off Main Street in coveted Laurel Park neighborhood. Bark, stone exterior. Open floor plan begs for entertaining. Multiple decks enjoy classic Blowing Rock Blue Ridge Mountain layered views. Step into a slate stone foyer to the belly of the grand timber framed great room. Reclaimed oak floors are book marked by the grand wood burning stone hearth and a chef's kitchen. 6 eye gas Wolf stove is nestled in granite countertops surrounded by cabinets. Gaze out over the idyllic John River Gorge. A wall of windows and doors melts outside into inside. Throw open glass doors to metal covered porches and our fresh cool mountain breezes. Work from home in the wood paneled alcove. Eagle's nest view will distract and calm. Master bedroom has a cozy fireplace. Ensuite master bathroom has a deep soaking tub and tiled shower. Down the stairs, the lower foyer opens to a generous playroom, 3 bedrooms and 2 full bathrooms. Radiant propane heating. Zoned air condition. Tongue & groove paneling. Lower porch gazes over a modest grassy yard. One car garage. Stone step lined driveway. Designed by architect Stephen Clipp and meticulously built for his family.
Listing ID:
233129
Property Type:
Single Family
Year Built:
2008
Bedrooms:
4
Bathrooms:
4 Full, 0 Half
Sqft:
3429
Acres:
0.290
Garage/Carport:
1 Car, Basement
Map
Latitude: 36.124657 Longitude: -81.679201
Location & Neighborhood
City: Blowing Rock
County: Watauga
Area: 4-BlueRdg, BlowRck YadVall-Pattsn-Globe-CALDWLL)
Subdivision: Laurel Park
Zoning: R-1, Residential
Environment
Elevation Range: 3501-4000 ft
Utilities & Features
Heat: Radiant-Propane
Auxiliary Heat Source: Fireplace-Propane, Fireplace-Wood
Hot Water: Gas
Internet: Yes
Sewer: Septic Permit-4 Bedroom
Amenities: Cable Available, High Speed Internet, Long Term Rental Permitted, Southern Exposure
Appliances: Dishwasher, Dryer, Dryer Hookup, Exhaust Fan, Gas Range, Garbage Disposal, Refrigerator, Washer, Washer Hookup
Interior
Interior Amenities: Radon Mitigation System, Skylights, Vaulted Ceiling
Fireplace: Gas Vented, Stone, Two, Woodburning
Windows: Double Pane, Screens
Sqft Basement Heated: 1588
Sqft Living Area Above Ground: 1841
Sqft Total Living Area: 3429
Sqft Unfinished Basement: 185
Exterior
Exterior: Bark, Stone, Wood
Style: Adirondack, Mountain
Porch / Deck: Covered, Multiple
Driveway: Private Paved
Construction
Construction: Timber Frame
Attic: No
Basement: Finished - Basement, Full - Basement, Walkout - Basement
Garage: 1 Car, Basement
Roof: Architectural Shingle
Financial
Property Taxes: $5,708
Financing: Cash/New, Conventional
Other
Price Per Sqft: $490
Price Per Acre: $5,793,103
The data relating this real estate listing comes in part from the High Country Multiple Listing Service ®. Real estate listings held by brokerage firms other than the owner of this website are marked with the MLS IDX logo and information about them includes the name of the listing broker. The information appearing herein has not been verified by the High Country Association of REALTORS or by any individual(s) who may be affiliated with said entities, all of whom hereby collectively and severally disclaim any and all responsibility for the accuracy of the information appearing on this website, at any time or from time to time. All such information should be independently verified by the recipient of such data. This data is not warranted for any purpose -- the information is believed accurate but not warranted.
Our agents will walk you through a home on their mobile device. Enter your details to setup an appointment.