Category
Price
Min Price
Max Price
Beds
Baths
SqFt
Acres
You must be signed into an account to save your search.
Already Have One? Sign In Now
248945 Days on Market: 19
4
Beds
3.5
Baths
4792
Sqft
4.510
Acres
$1,725,000
For Sale
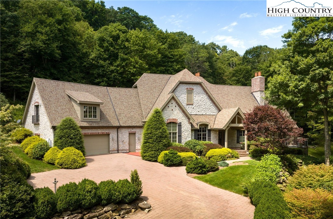
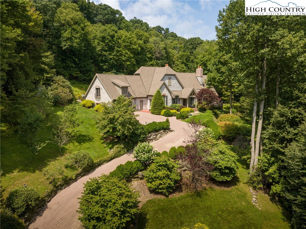
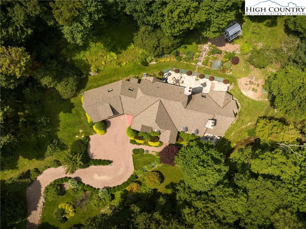
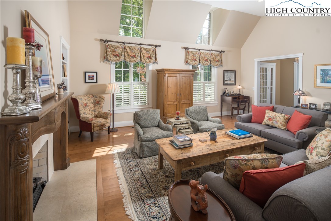
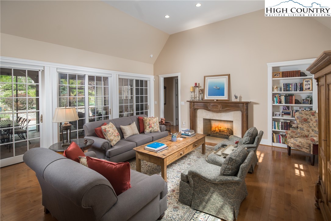
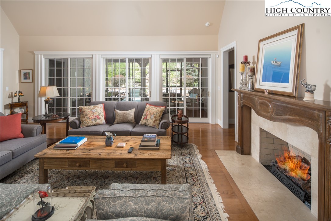
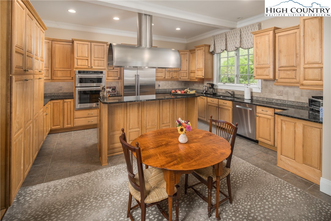
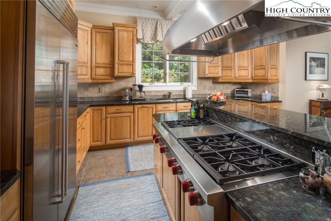
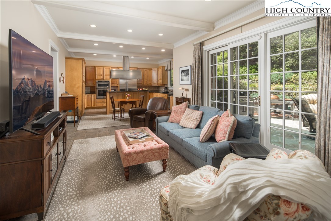
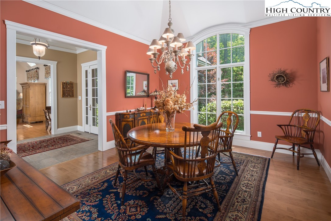
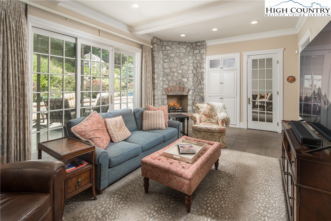
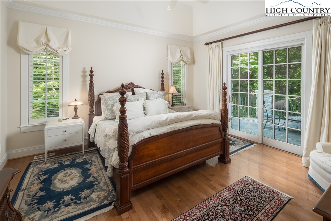
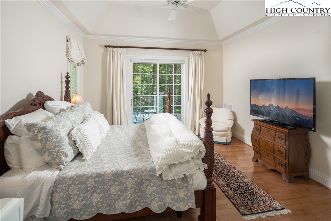
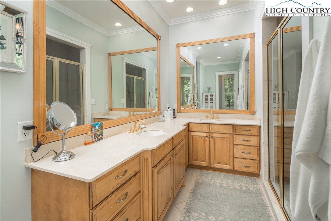
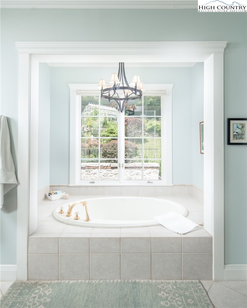
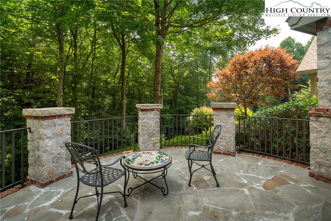
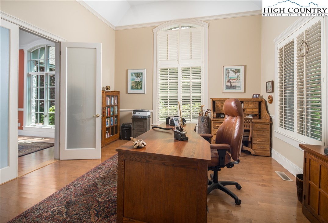
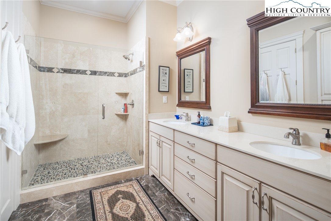
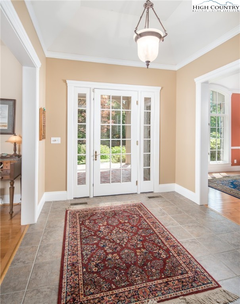
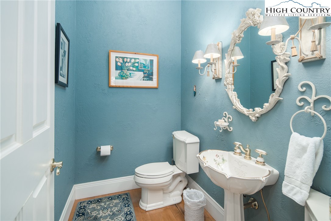
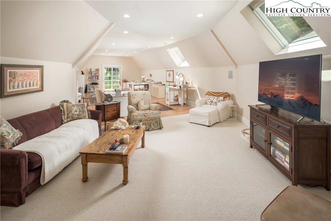
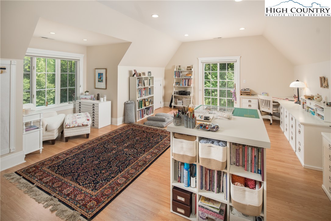
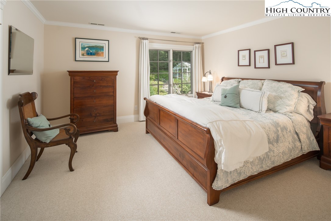
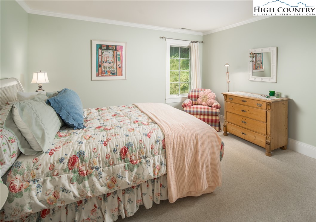
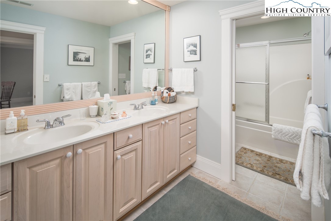
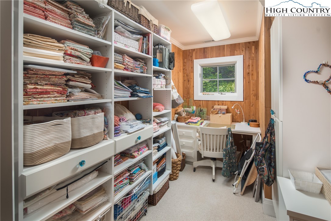
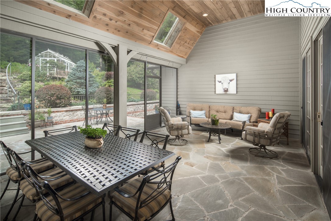
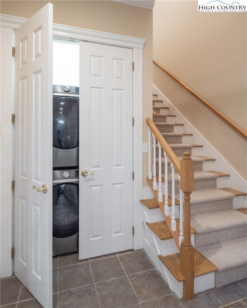
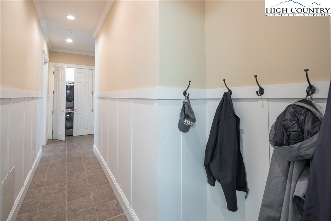
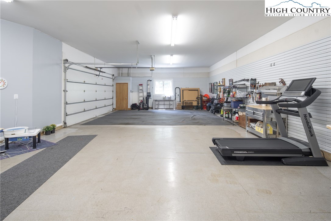
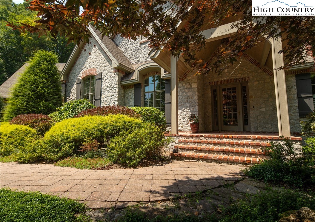
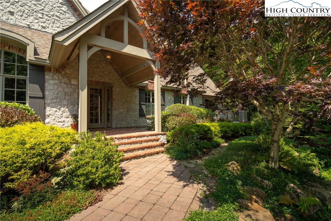
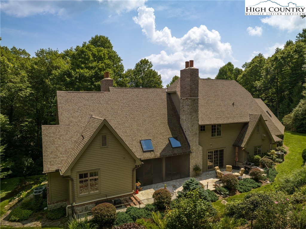
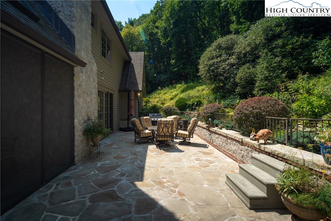
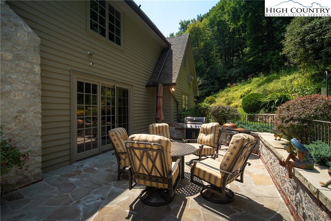
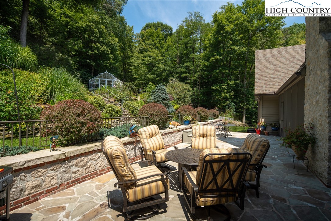
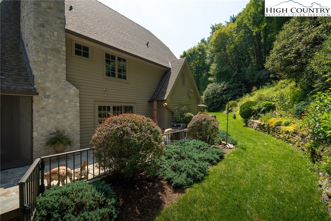
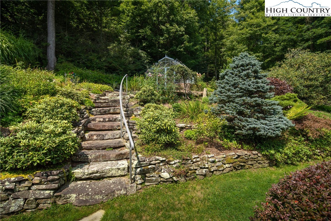
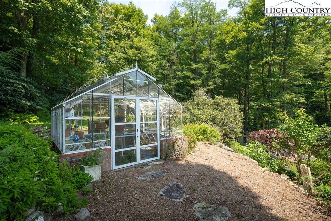
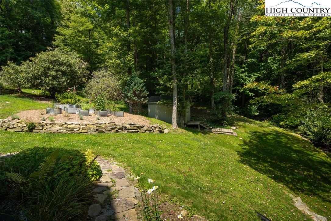
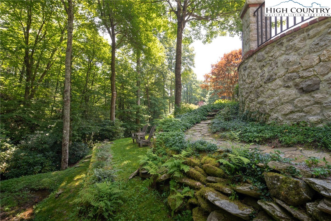
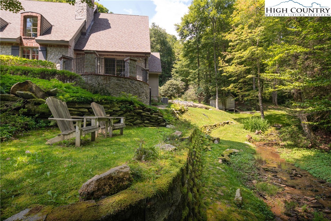
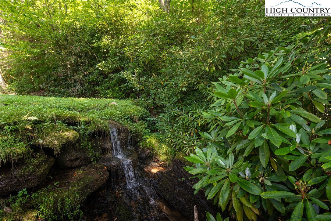
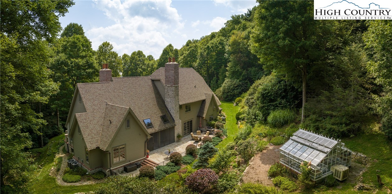
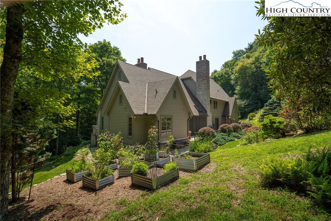
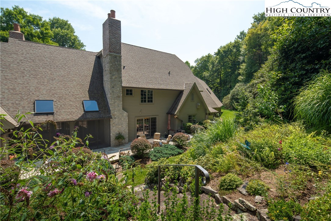
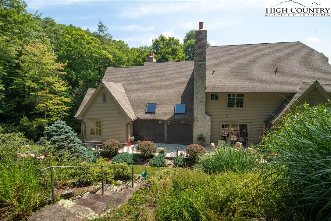
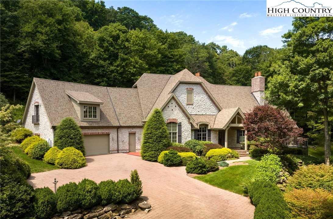
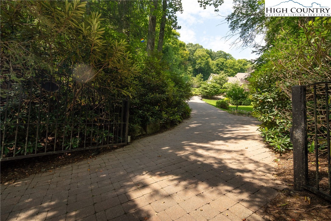
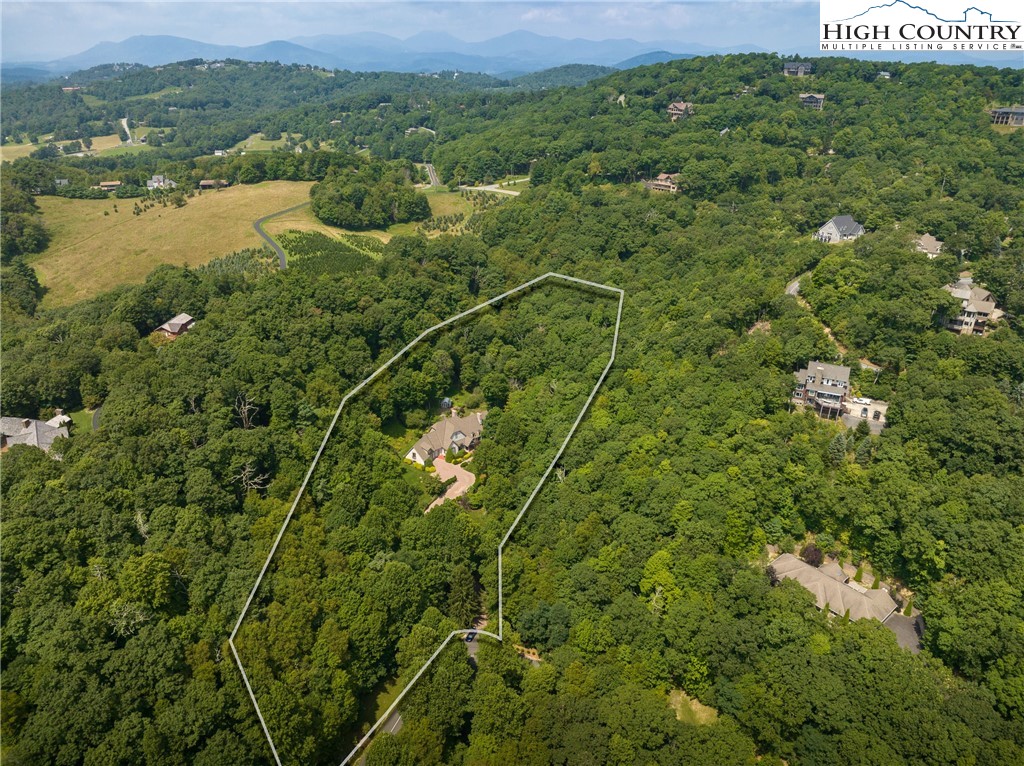
An Elegant French Country Style home privately situated on 4.5 wooded acres that includes a wonderful flowing stream off the primary bedroom sitting terrace. With quality and craftsmanship throughout that can be immediately seen as you enter the driveway and view the gorgeous limestone exterior walls, stately architectural stylings and its lush, landscaped grounds. Located conveniently off the Blue Ridge Parkway and only a few minutes from Blowing Rock, this home provides a carefully designed floorplan with easy level entry and main level living. On the main level you will find the large primary suite with 2 walk in closets and outdoor sitting terrace, as well as a second bedroom suite if desired. The main level also features a large gourmet kitchen (with Wolf gas range & SubZero refrigerator) , spacious living area with 2-story ceiling height, 2 fireplaces, dining room, separate den area away from the living room and a wonderful screened patio that views the lovely terraced gardens and greenhouse. Upstairs in the home you will find 2 more bedrooms, a full bath, a bonus room, plus an expansive family room over the garage that can serve as a movie theater area, exercise room, or many other unique uses. The outside of the home is equally as exciting with an open stone patio, terraced garden areas, raised planter beds, beautiful greenhouse, sitting pad near stream with small waterfall, wooded walking path and a gentle walk can be made to the community common area with pond that is located across the street. Greystone IV is a gated community convenient to both Boone and Blowing Rock. Some furnishings could be available.
Listing ID:
248945
Property Type:
Single Family
Year Built:
2000
Bedrooms:
4
Bathrooms:
3 Full, 1 Half
Sqft:
4792
Acres:
4.510
Garage/Carport:
2
Map
Latitude: 36.153555 Longitude: -81.612361
Location & Neighborhood
City: Boone
County: Watauga
Area: 4-BlueRdg, BlowRck YadVall-Pattsn-Globe-CALDWLL)
Subdivision: Greystone IV
Environment
Utilities & Features
Heat: Electric, Forced Air, Heat Pump, Propane, Zoned
Sewer: Septic Permit4 Bedroom
Appliances: Double Oven, Dishwasher, Exhaust Fan, Gas Range, Refrigerator
Parking: Garage, Two Car Garage, Other, Oversized, See Remarks
Interior
Fireplace: Two, Gas
Windows: Double Pane Windows
Sqft Living Area Above Ground: 4792
Sqft Total Living Area: 4792
Exterior
Exterior: Out Buildings
Style: Mountain
Construction
Construction: Stone, Wood Frame
Garage: 2
Roof: Asphalt, Shingle
Financial
Property Taxes: $4,500
Other
Price Per Sqft: $360
Price Per Acre: $382,483
The data relating this real estate listing comes in part from the High Country Multiple Listing Service ®. Real estate listings held by brokerage firms other than the owner of this website are marked with the MLS IDX logo and information about them includes the name of the listing broker. The information appearing herein has not been verified by the High Country Association of REALTORS or by any individual(s) who may be affiliated with said entities, all of whom hereby collectively and severally disclaim any and all responsibility for the accuracy of the information appearing on this website, at any time or from time to time. All such information should be independently verified by the recipient of such data. This data is not warranted for any purpose -- the information is believed accurate but not warranted.
Our agents will walk you through a home on their mobile device. Enter your details to setup an appointment.