Category
Price
Min Price
Max Price
Beds
Baths
SqFt
Acres
You must be signed into an account to save your search.
Already Have One? Sign In Now
This Listing Sold On June 24, 2025
255920 Sold On June 24, 2025
4
Beds
3
Baths
2250
Sqft
0.830
Acres
$540,000
Sold
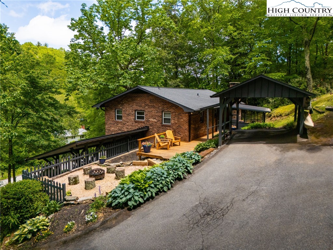
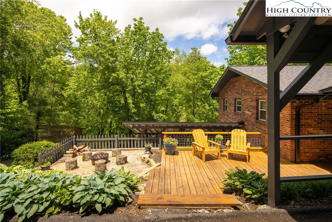
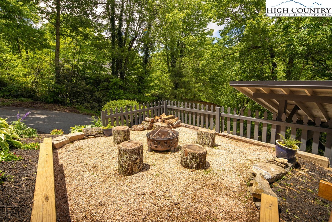
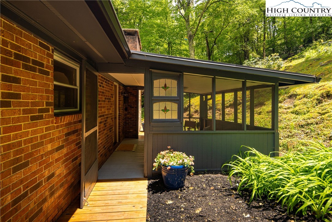
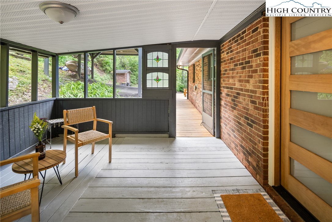
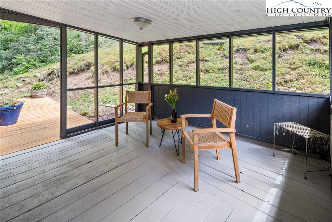
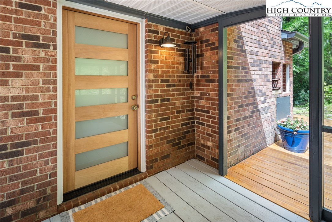
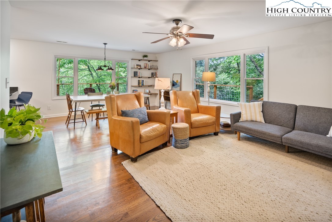
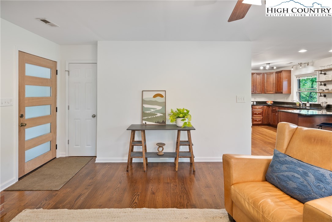
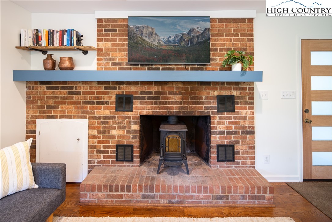
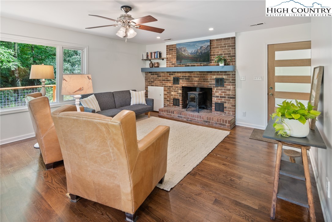
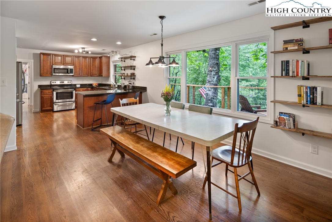
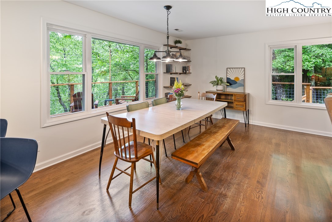
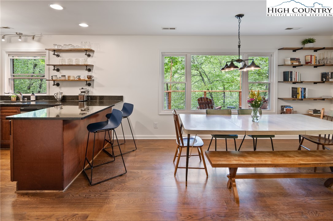
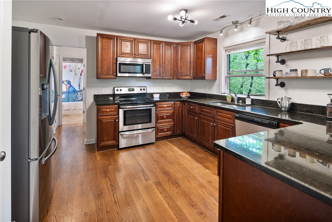
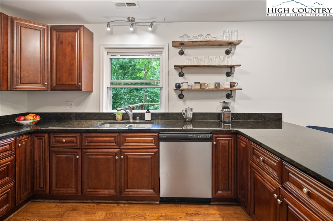
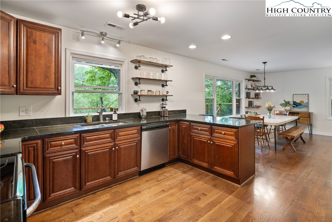
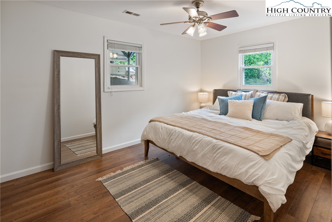
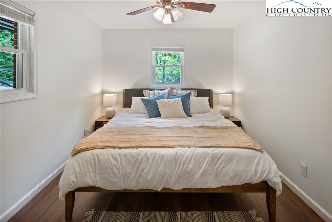
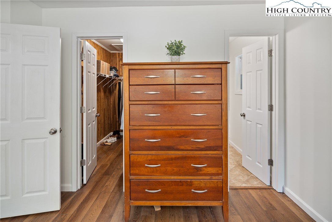
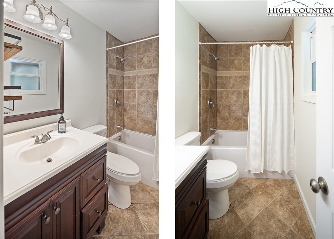
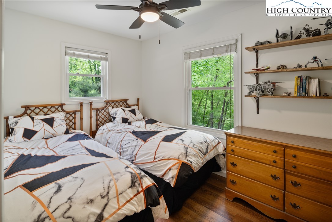
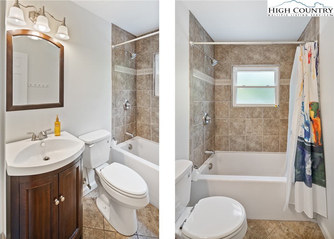
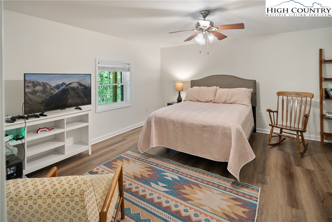
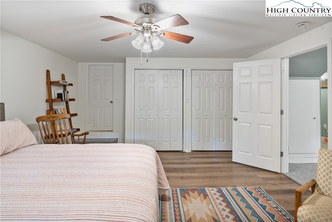
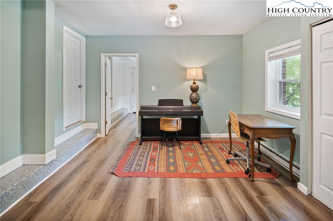
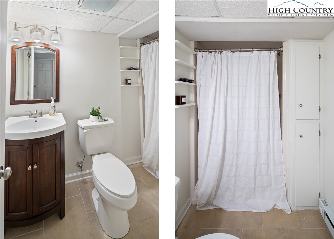
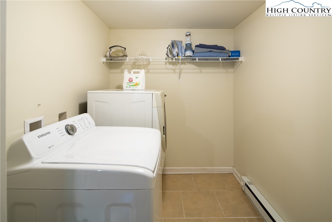
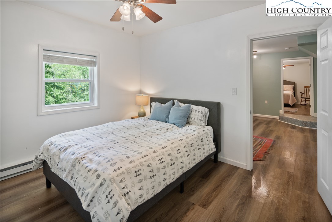
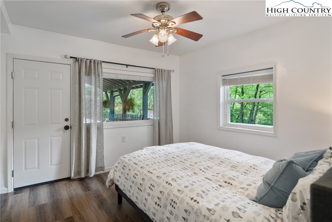
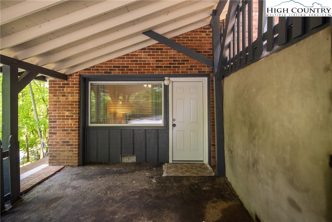
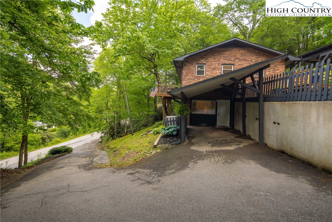
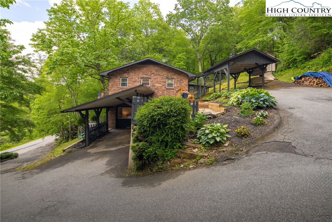
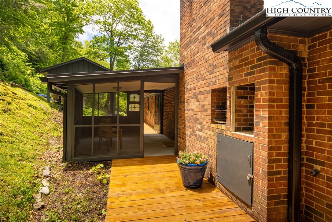
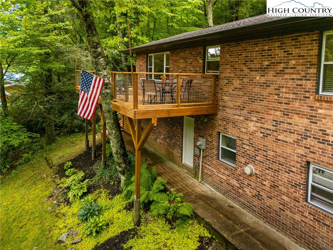


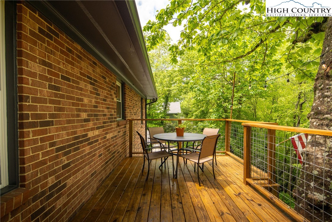
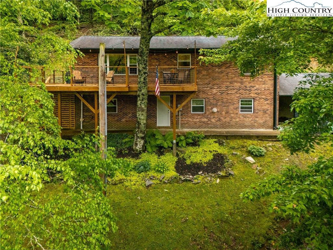
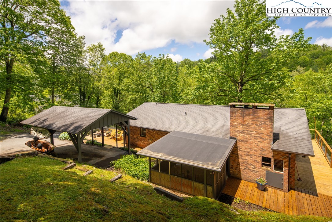
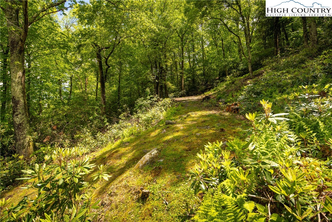
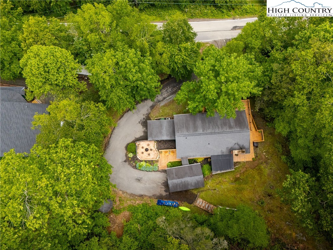
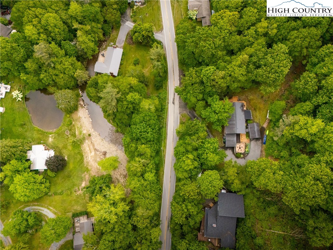
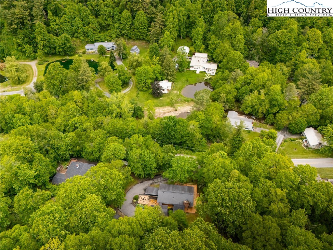
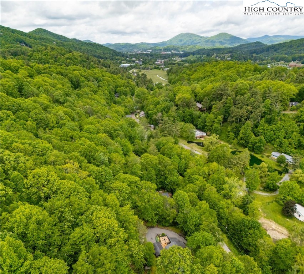
Experience a treehouse feel in this spacious 4-bedroom, 3-bath home nestled in the woods and alive with birdsong, offering a peaceful escape just minutes from the Blue Ridge Parkway, the Mountain to Sea Trail, and Goshen Valley. Surrounded by greenery to explore, this home blends rustic charm with modern updates. Step inside to find freshly painted interiors (upstairs and down), gleaming hardwood floors, a cozy woodburning stove in the living room, and a kitchen featuring granite countertops with a brand-new refrigerator. Upstairs bedrooms and the entire lower level feature new LVP flooring, combining style and durability. Enjoy the outdoors from expansive wrap-around decks—completely rebuilt and newly stained—or gather around the outdoor fire pit on cool evenings. Storage is abundant, with two carports, ample parking, and generous closet space throughout. Other updates include new gutters, all new exterior doors, and freshly painted exterior trim. With tons of charm, thoughtful upgrades, and direct access to nature’s playground, this home is perfect as a full-time residence or a mountain getaway. Don’t miss your chance to own this unique blend of comfort, space, and adventure!
Listing ID:
255920
Property Type:
Single Family
Year Built:
1974
Bedrooms:
4
Bathrooms:
3 Full, 0 Half
Sqft:
2250
Acres:
0.830
Map
Latitude: 36.184344 Longitude: -81.618484
Location & Neighborhood
City: Boone
County: Watauga
Area: 1-Boone, Brushy Fork, New River
Subdivision: None
Environment
Utilities & Features
Heat: Baseboard, Electric, Heat Pump
Sewer: Private Sewer
Utilities: Cable Available, High Speed Internet Available
Appliances: Dishwasher, Electric Range, Electric Water Heater, Microwave Hood Fan, Microwave, Refrigerator
Parking: Carport, Driveway, Paved, Private, Shared Driveway
Interior
Fireplace: One, Free Standing, Masonry, Wood Burning
Windows: Double Hung, Double Pane Windows, Screens
Sqft Living Area Above Ground: 1125
Sqft Total Living Area: 2250
Exterior
Exterior: Fire Pit, Storage, Paved Driveway
Style: Mountain, Traditional
Construction
Construction: Brick, Wood Siding, Wood Frame
Roof: Architectural, Shingle
Financial
Property Taxes: $895
Other
Price Per Sqft: $244
Price Per Acre: $662,530
The data relating this real estate listing comes in part from the High Country Multiple Listing Service ®. Real estate listings held by brokerage firms other than the owner of this website are marked with the MLS IDX logo and information about them includes the name of the listing broker. The information appearing herein has not been verified by the High Country Association of REALTORS or by any individual(s) who may be affiliated with said entities, all of whom hereby collectively and severally disclaim any and all responsibility for the accuracy of the information appearing on this website, at any time or from time to time. All such information should be independently verified by the recipient of such data. This data is not warranted for any purpose -- the information is believed accurate but not warranted.
Our agents will walk you through a home on their mobile device. Enter your details to setup an appointment.