Category
Price
Min Price
Max Price
Beds
Baths
SqFt
Acres
You must be signed into an account to save your search.
Already Have One? Sign In Now
257521 Days on Market: 5
3
Beds
2.5
Baths
1465
Sqft
0.150
Acres
$489,999
For Sale
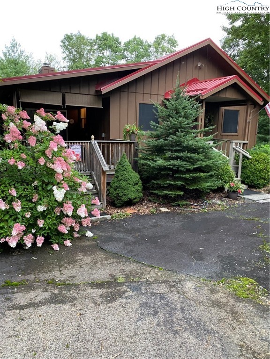
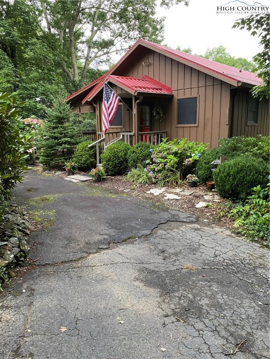
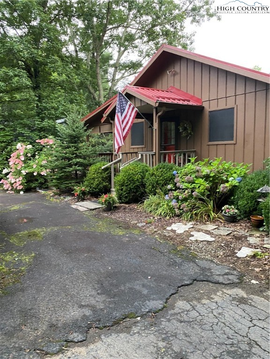
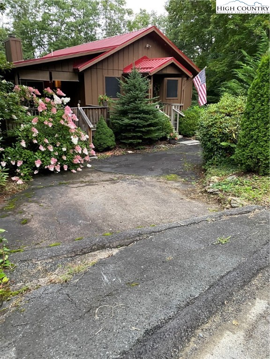
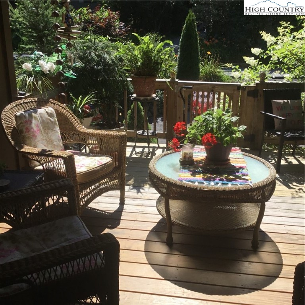
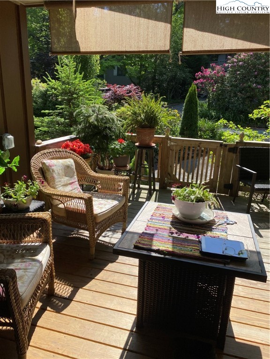
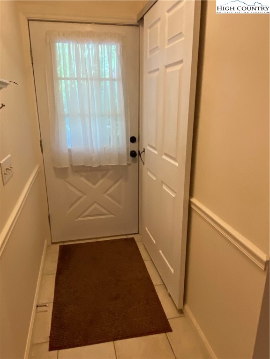
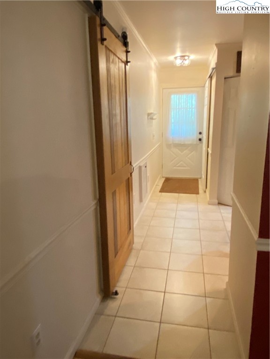
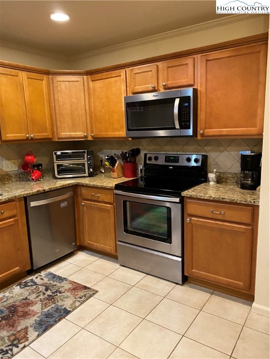
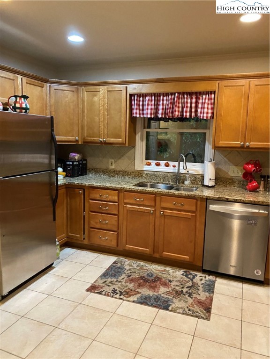
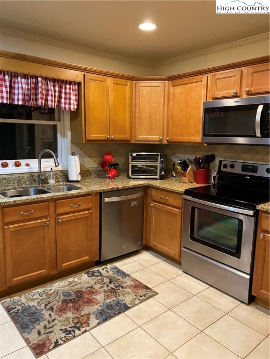
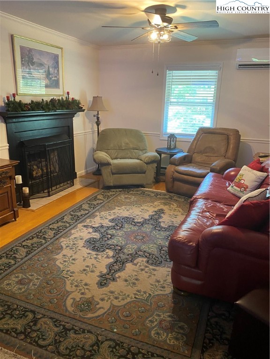
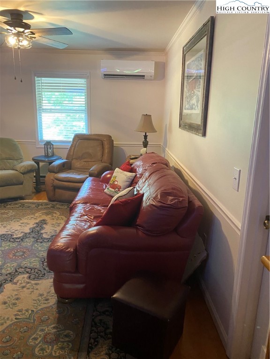
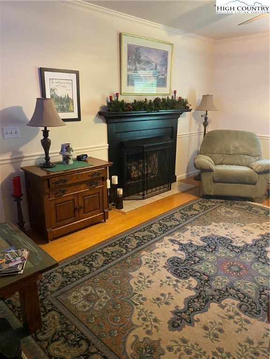
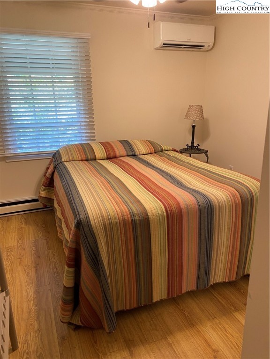
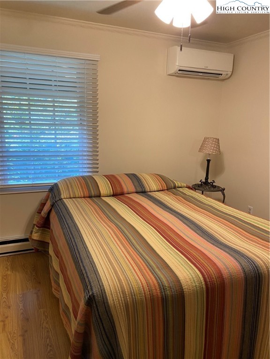
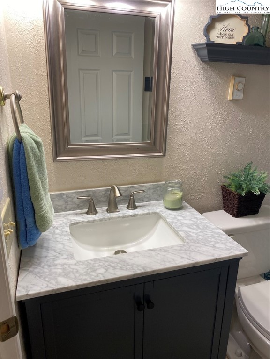
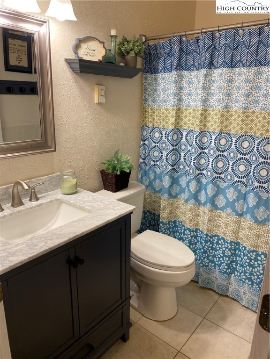
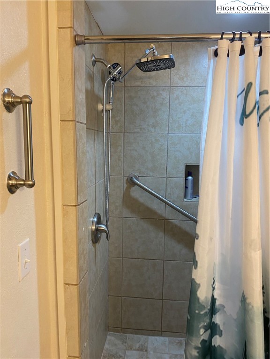
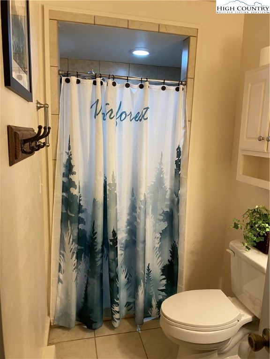
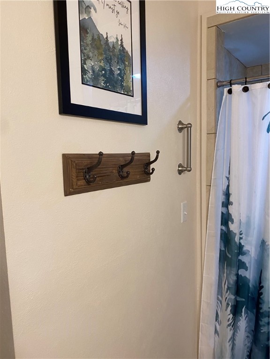
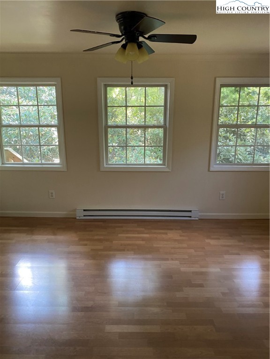
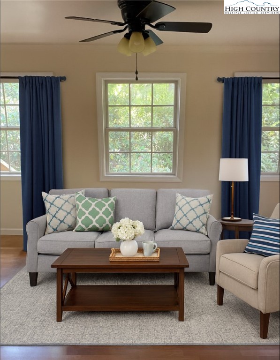
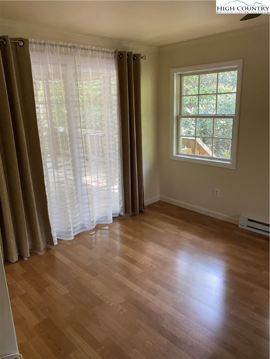
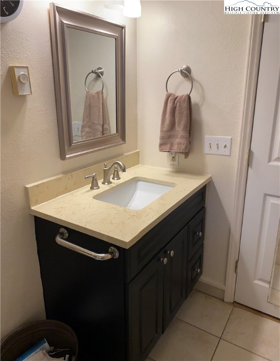
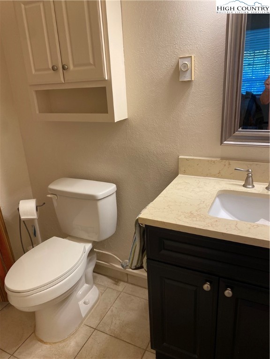
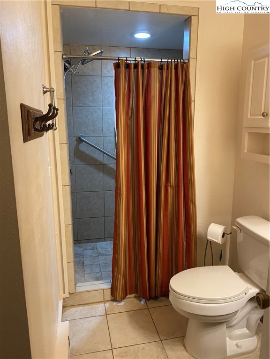
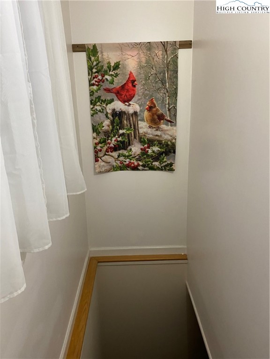
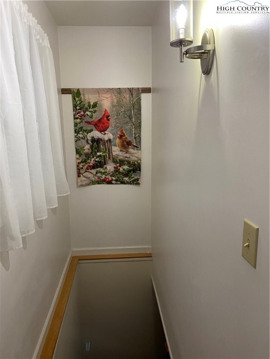
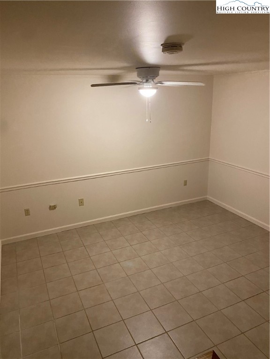
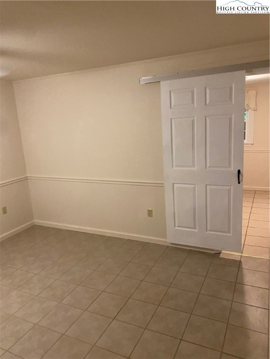
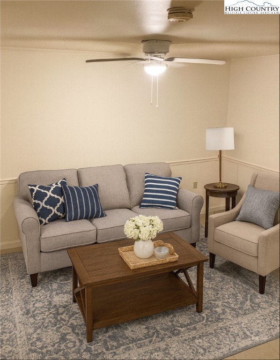
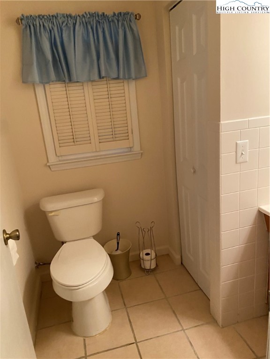
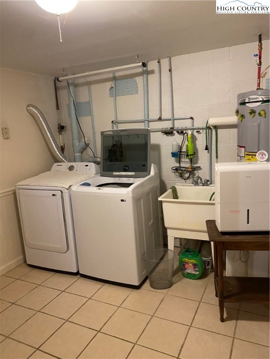
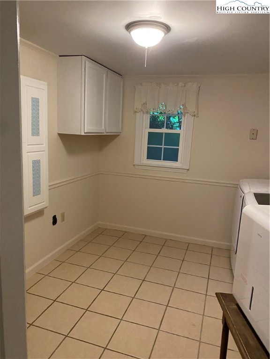
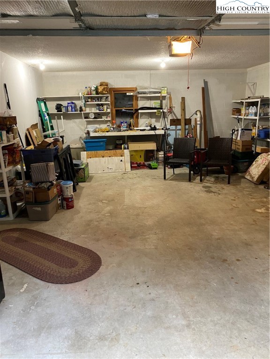
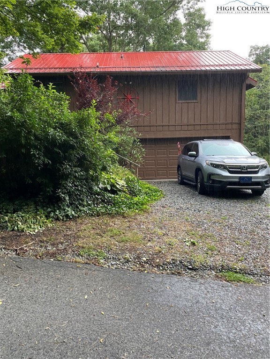
Welcome to this beautifully updated year-round home in Linville Land Harbor, ideally positioned on a corner lot with a dual driveway providing abundant parking. The property features an oversized double garage complete with built-in shelving and workbench, plus an attached golf cart garage with additional storage. The exterior has been freshly painted with Rhino Shield, offering a transferable 25-year warranty, while the interior has also been recently painted for a move-in ready feel. Notable upgrades include a leaf filters gutter system with lifetime transferrable warranty, Mitsubishi mini-split units, crown molding throughout, updated bathrooms, new fixtures, and window treatments that convey. The kitchen boasts custom wood cabinetry, granite countertops, and stainless steel appliances. The primary suite offers a ceramic walk-in shower with a rain shower head. Flooring includes a blend of wood, ceramic, and engineered wood throughout the home. The living room features a cozy fireplace with gas logs, easily converted back to wood burning if desired. The main level provides two bedrooms and two full baths, while the lower level includes a spacious flex room that could serve as a bedroom or den, a laundry room, and a half bath with potential to convert to a full bath. A multi-functional sunroom leads to a covered deck, creating an ideal spot to enjoy the serene setting year-round. With thoughtful updates and excellent storage, this home blends comfort and practicality in one of the High Country’s most desirable communities.
Listing ID:
257521
Property Type:
Single Family
Year Built:
1994
Bedrooms:
3
Bathrooms:
2 Full, 1 Half
Sqft:
1465
Acres:
0.150
Map
Latitude: 36.041130 Longitude: -81.904924
Location & Neighborhood
City: Newland
County: Avery
Area: 9-Linville
Subdivision: Linville Land Harbor
Environment
Utilities & Features
Heat: Baseboard, Ductless, Electric, Fireplaces
Sewer: Community Coop Sewer
Utilities: Cable Available, High Speed Internet Available
Appliances: Dryer, Dishwasher, Electric Range, Electric Water Heater, Microwave, Refrigerator, Washer
Parking: Attached, Garage, Oversized
Interior
Fireplace: One, Propane
Sqft Living Area Above Ground: 1058
Sqft Total Living Area: 1465
Exterior
Exterior: Storage
Style: Mountain
Construction
Construction: Wood Siding, Wood Frame
Roof: Metal
Financial
Property Taxes: $1,147
Other
Price Per Sqft: $334
The data relating this real estate listing comes in part from the High Country Multiple Listing Service ®. Real estate listings held by brokerage firms other than the owner of this website are marked with the MLS IDX logo and information about them includes the name of the listing broker. The information appearing herein has not been verified by the High Country Association of REALTORS or by any individual(s) who may be affiliated with said entities, all of whom hereby collectively and severally disclaim any and all responsibility for the accuracy of the information appearing on this website, at any time or from time to time. All such information should be independently verified by the recipient of such data. This data is not warranted for any purpose -- the information is believed accurate but not warranted.
Our agents will walk you through a home on their mobile device. Enter your details to setup an appointment.