Category
Price
Min Price
Max Price
Beds
Baths
SqFt
Acres
You must be signed into an account to save your search.
Already Have One? Sign In Now
256191 Days on Market: 2
2
Beds
2
Baths
1321
Sqft
0.000
Acres
$399,000
For Sale
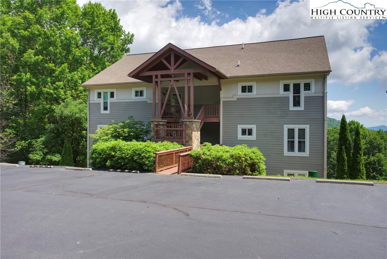
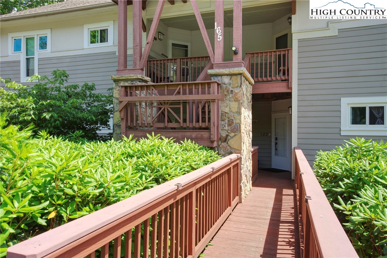
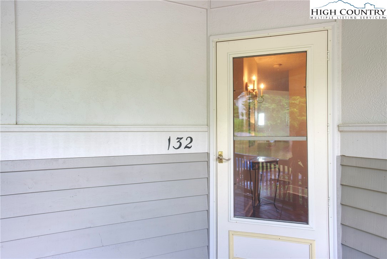
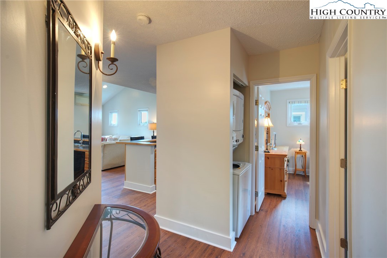
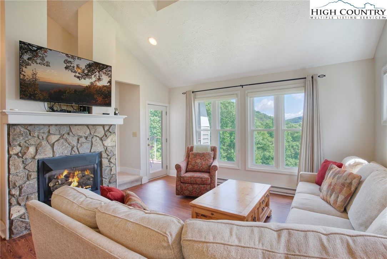
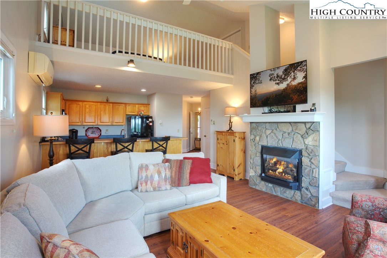
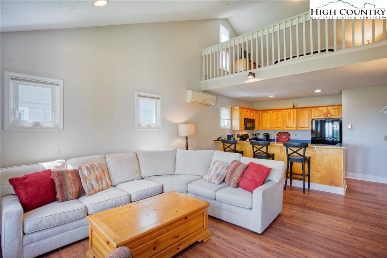
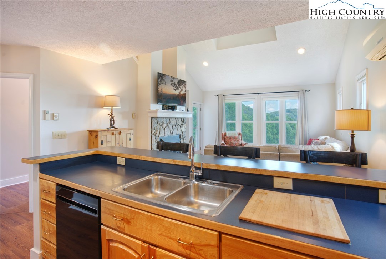
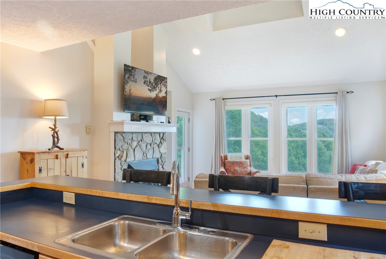
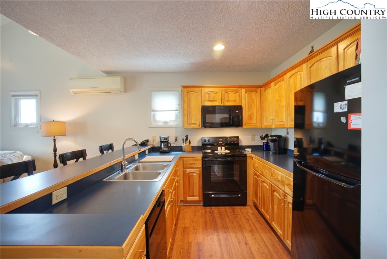
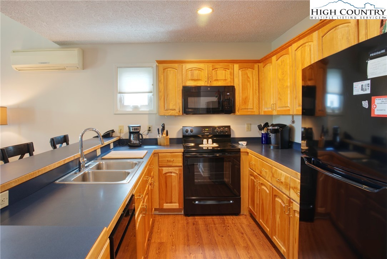
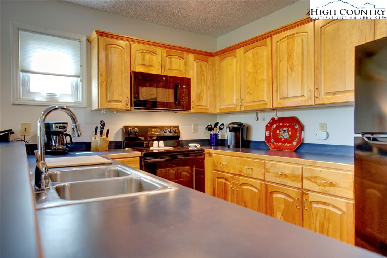

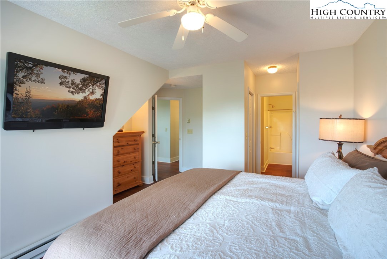
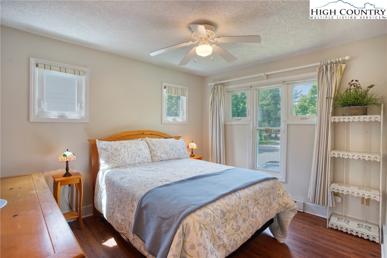
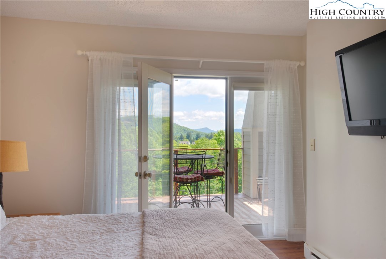
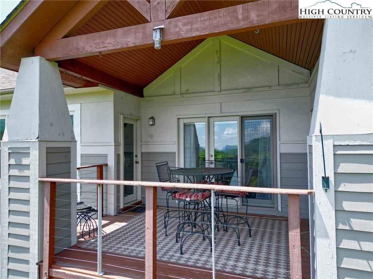
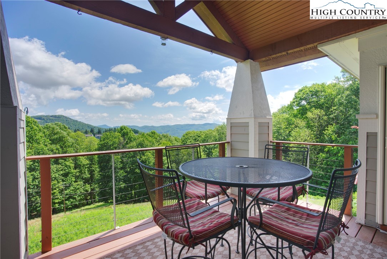
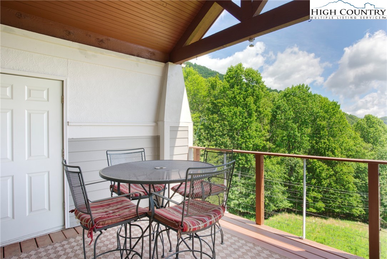
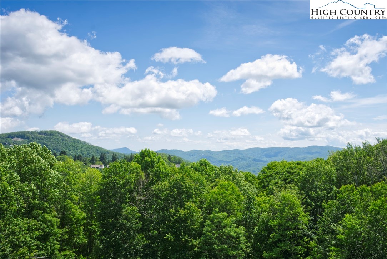
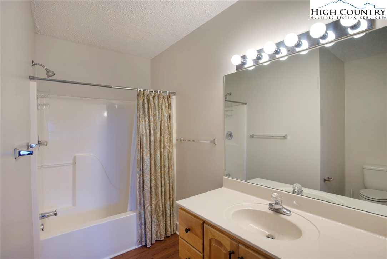
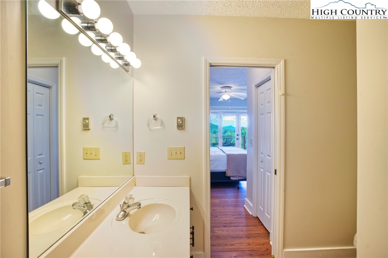
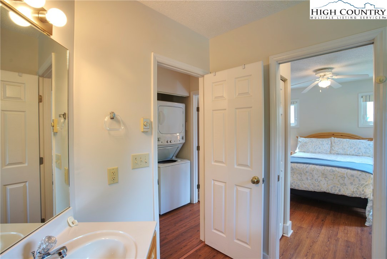
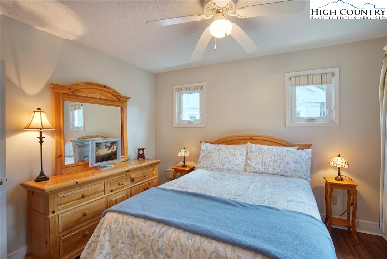
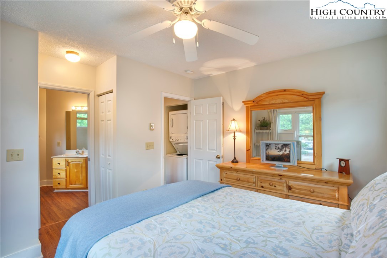
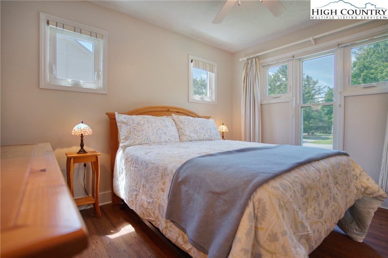
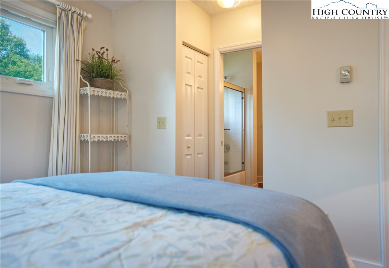
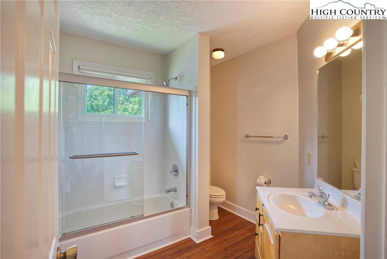
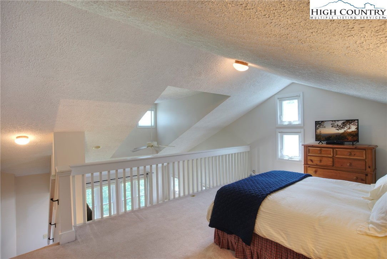
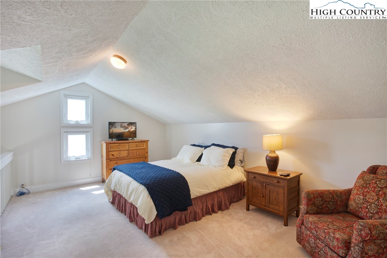
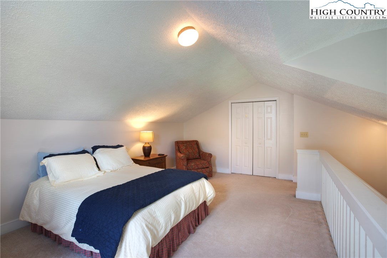
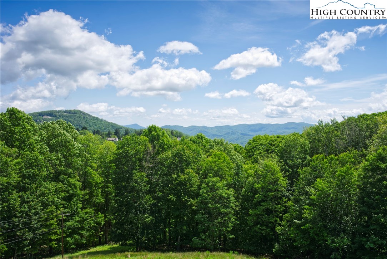
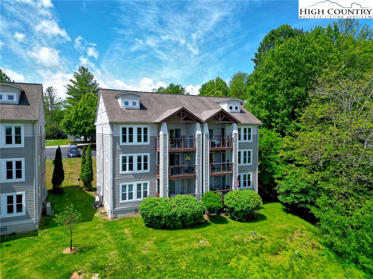
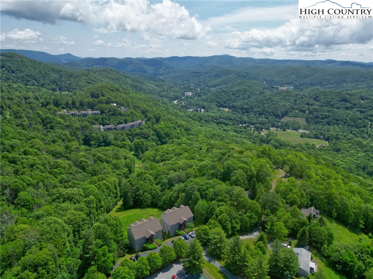
Enjoy lovely mountain views from this upper level Seven Devils condo. Vaulted ceilings, open floor plan, loads of natural light and a private deck for absorbing those long range views! Newly painted, new LVP on the main level, refreshed and ready for easy living in convenient Seven Devils. The great room is anchored with windows admitting the views, a gas fireplace and deck access, the kitchen is open to the great room so the views extend to the interior of the unit. Spacious primary bedroom captures the mountain views has deck access, dual closets and plenty of wall space. Second bedroom is off the entry hall with its own bath, storage and coat closets and washer/dryer closet complete the main level. Upstairs a large loft overlooking the great room provides an additional sleeping area, or could become a cozy retreat or game room. The deck has a tongue and groove vaulted ceiling and a storage closet. The condo is being offered furnished. At the time of listing, there is an outstanding insurance claim for damage done by a faulty hot water heater, the claim is in the process of being settled. The repairs to the condo and others in the building are completed.
Listing ID:
256191
Property Type:
Condominium
Year Built:
2000
Bedrooms:
2
Bathrooms:
2 Full, 0 Half
Sqft:
1321
Acres:
0.000
Map
Latitude: 36.151638 Longitude: -81.803798
Location & Neighborhood
City: Seven Devils
County: Watauga
Area: 5-Watauga, Shawneehaw
Subdivision: Hawks Peak West
Environment
Utilities & Features
Heat: Baseboard, Electric, Fireplaces
Sewer: Septic Permit2 Bedroom
Utilities: High Speed Internet Available
Appliances: Dryer, Dishwasher, Electric Range, Electric Water Heater, Disposal, Microwave Hood Fan, Microwave, Refrigerator, Washer
Parking: Driveway, No Garage, Paved, Private
Interior
Fireplace: Gas, Stone, Propane
Windows: Double Pane Windows, Window Treatments
Sqft Living Area Above Ground: 1321
Sqft Total Living Area: 1321
Exterior
Exterior: Storage, Paved Driveway
Style: Contemporary
Construction
Construction: Concrete, Wood Siding, Wood Frame
Roof: Architectural, Shingle
Financial
Property Taxes: $1,439
Other
Price Per Sqft: $302
15.22 miles away from this listing.
Sold on September 11, 2024
The data relating this real estate listing comes in part from the High Country Multiple Listing Service ®. Real estate listings held by brokerage firms other than the owner of this website are marked with the MLS IDX logo and information about them includes the name of the listing broker. The information appearing herein has not been verified by the High Country Association of REALTORS or by any individual(s) who may be affiliated with said entities, all of whom hereby collectively and severally disclaim any and all responsibility for the accuracy of the information appearing on this website, at any time or from time to time. All such information should be independently verified by the recipient of such data. This data is not warranted for any purpose -- the information is believed accurate but not warranted.
Our agents will walk you through a home on their mobile device. Enter your details to setup an appointment.