Category
Price
Min Price
Max Price
Beds
Baths
SqFt
Acres
You must be signed into an account to save your search.
Already Have One? Sign In Now
This Listing Sold On May 23, 2025
255215 Sold On May 23, 2025
4
Beds
3
Baths
2069
Sqft
0.190
Acres
$2,369,000
Sold
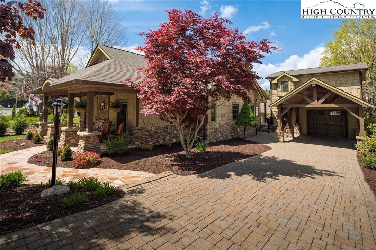
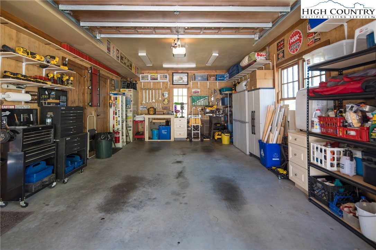
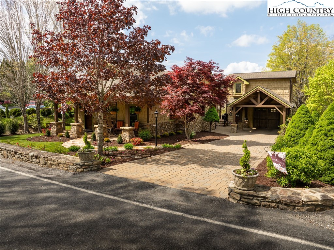
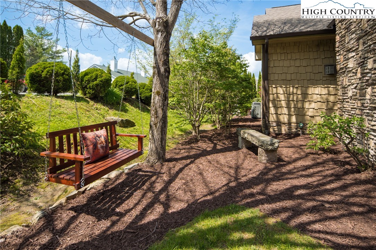
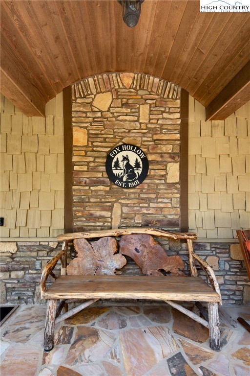
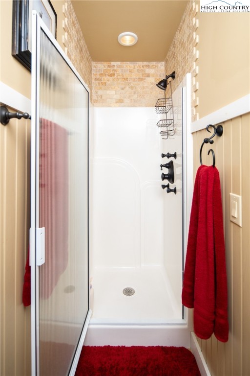
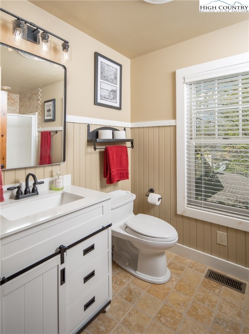
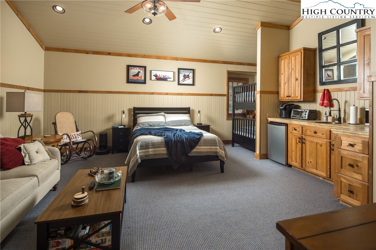
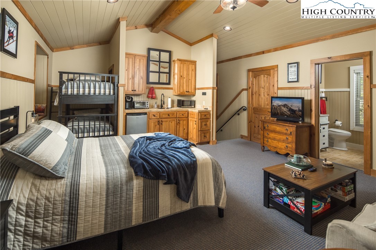
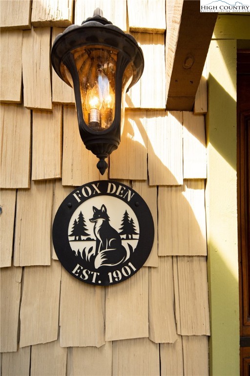
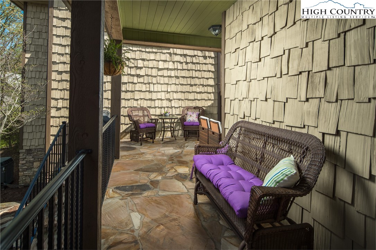
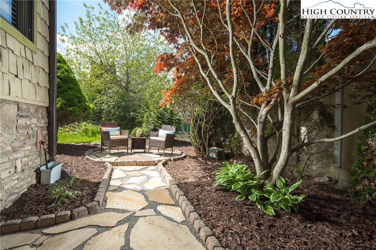
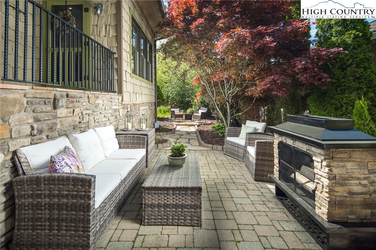
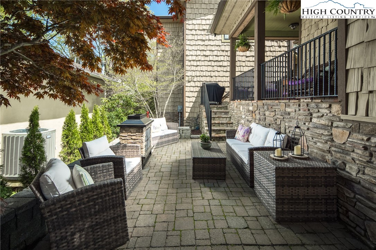
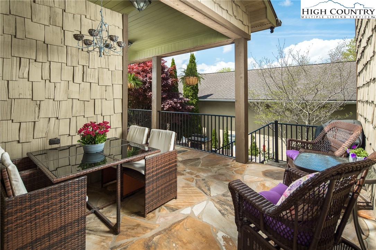
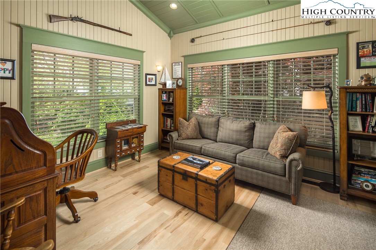
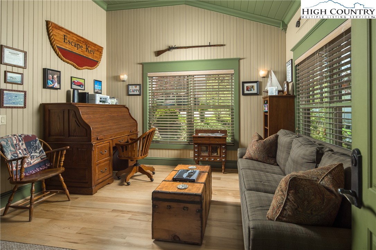
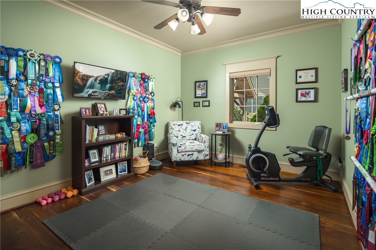
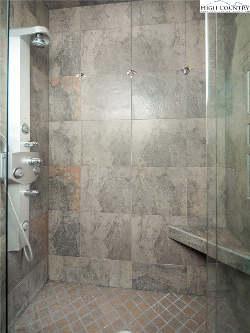
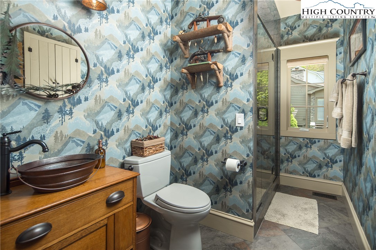
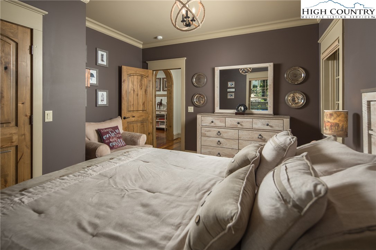
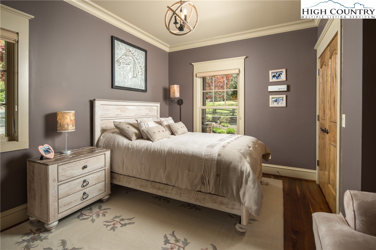
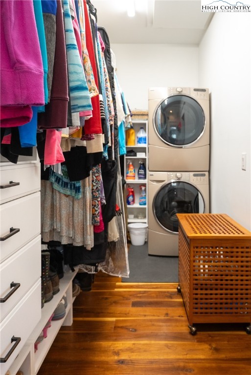

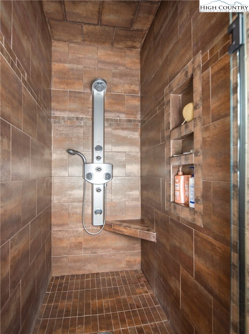
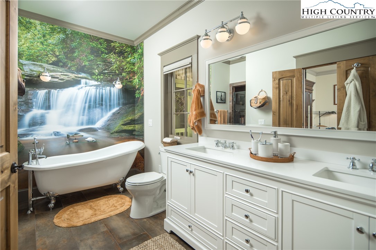

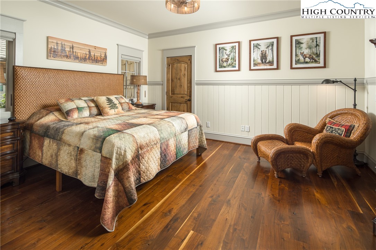
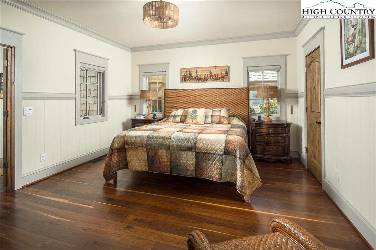
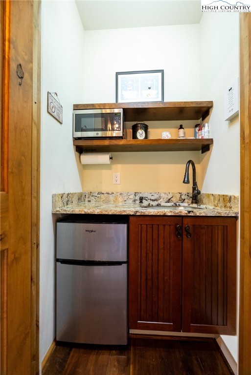
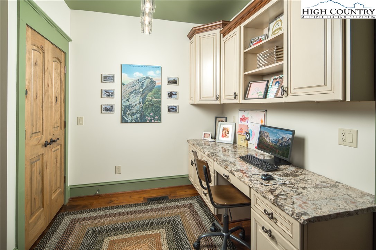
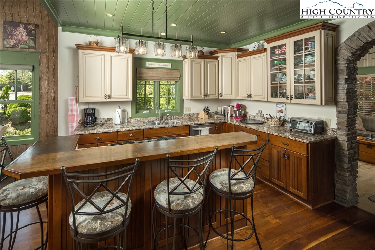
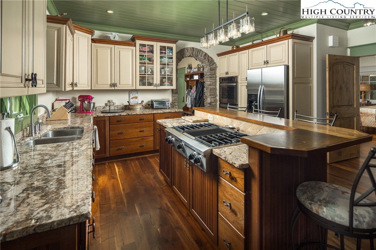
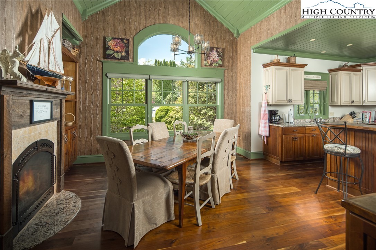
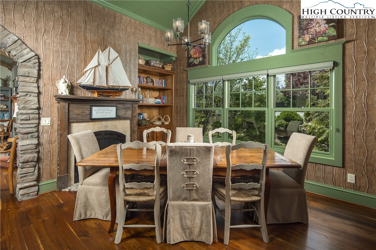
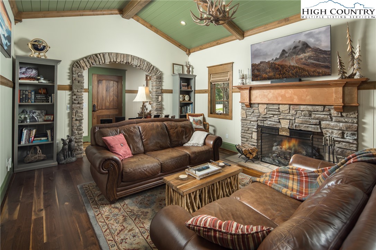
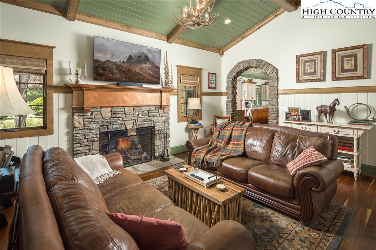
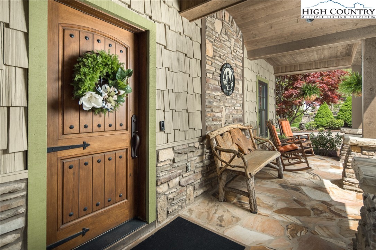
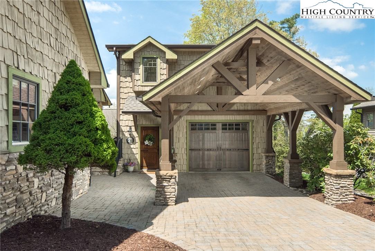
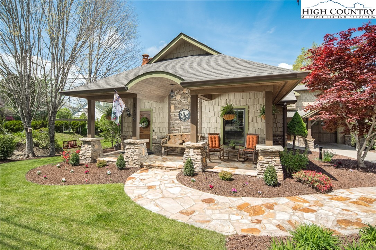
This delightful Blowing Rock cottage, just a stone’s throw from Main Street, offers the perfect blend of historic charm and modern sophistication. Originally built in 1901 and completely rebuilt in 2008, it has been thoughtfully designed to capture the warmth of a classic mountain retreat with impressive newly updated improvements throughout. From the moment you arrive, you’ll be drawn in by the breathtaking stone-arched doorways and rich architectural detail. Inside, the home features several types of old timey knotty pine, alder, solid walnut and maple wood, exquisite accents, and two striking stone fireplaces that bring mountain ambiance to every season. The main level offers easy living with 3 bedrooms, 2 full baths, a cozy living room, a den/office, an impressive kitchen, not to mention a highly coveted soaking clawfoot tub. Every space is finished with care and character. Above the detached one-car garage is a private guest suite complete with a bedroom, full bath, great room, and two built-in twin bunks—perfect for guests or extended family (this 540 sqft. is not included in the total heated sqft.). Step outside to find covered stone porches in the front and back—ideal for relaxing year-round. The beautifully landscaped gardens feel like something from a dream, with unique perennials and seasonal plantings that provide surprises from Spring through Fall. This one-of-a-kind property was proudly featured on the Blowing Rock Tour of Homes in 2013. Perfect as a full-time residence or vacation escape, this heartwarming home is a rare find with unmatched charm, location, and style—just steps from the best shopping, dining, and culture Blowing Rock has to offer.
Listing ID:
255215
Property Type:
Single Family
Year Built:
1900
Bedrooms:
4
Bathrooms:
3 Full, 0 Half
Sqft:
2069
Acres:
0.190
Garage/Carport:
1
Map
Latitude: 36.130639 Longitude: -81.677381
Location & Neighborhood
City: Blowing Rock
County: Watauga
Area: 4-BlueRdg, BlowRck YadVall-Pattsn-Globe-CALDWLL)
Subdivision: None
Environment
Utilities & Features
Heat: Electric, Fireplaces, Heat Pump, Zoned
Sewer: Public Sewer
Utilities: Cable Available, High Speed Internet Available
Appliances: Built In Oven, Cooktop, Down Draft, Double Oven, Dryer, Dishwasher, Electric Water Heater, Gas Cooktop, Disposal, Microwave, Refrigerator, Warming Drawer, Washer
Parking: Garage, One Car Garage, Other, Oversized, See Remarks
Interior
Fireplace: Two, Gas, Stone, Vented, Outside, Propane
Windows: Casement Windows, Double Hung, Double Pane Windows, Wood Frames, Window Treatments
Sqft Living Area Above Ground: 2069
Sqft Total Living Area: 2069
Exterior
Style: Cottage, Mountain
Construction
Construction: Cedar, Stone, Wood Frame
Garage: 1
Roof: Architectural, Shingle
Financial
Property Taxes: $5,415
Other
Price Per Sqft: $894
Price Per Acre: $9,731,579
The data relating this real estate listing comes in part from the High Country Multiple Listing Service ®. Real estate listings held by brokerage firms other than the owner of this website are marked with the MLS IDX logo and information about them includes the name of the listing broker. The information appearing herein has not been verified by the High Country Association of REALTORS or by any individual(s) who may be affiliated with said entities, all of whom hereby collectively and severally disclaim any and all responsibility for the accuracy of the information appearing on this website, at any time or from time to time. All such information should be independently verified by the recipient of such data. This data is not warranted for any purpose -- the information is believed accurate but not warranted.
Our agents will walk you through a home on their mobile device. Enter your details to setup an appointment.