Category
Price
Min Price
Max Price
Beds
Baths
SqFt
Acres
You must be signed into an account to save your search.
Already Have One? Sign In Now
256665 Days on Market: 51
4
Beds
3
Baths
2466
Sqft
5.550
Acres
$649,900
For Sale
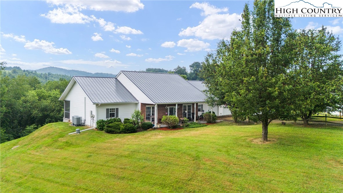
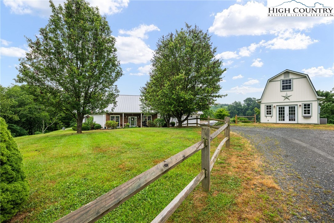
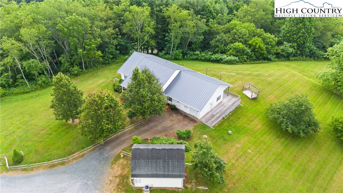
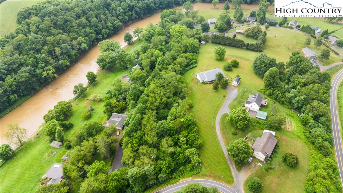
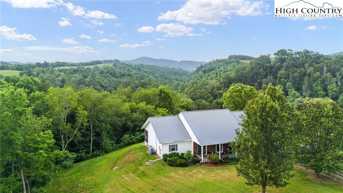
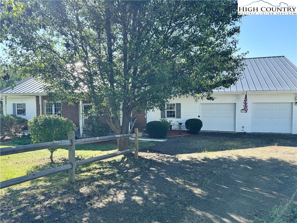
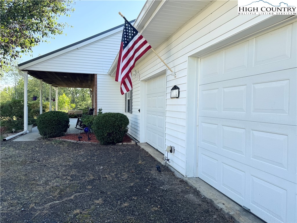
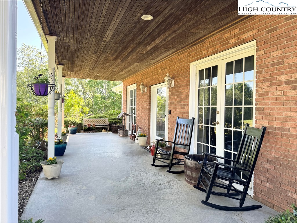
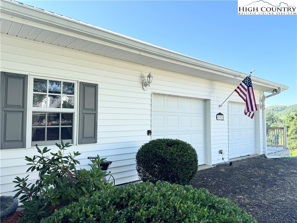
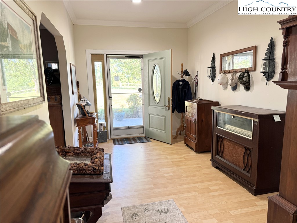
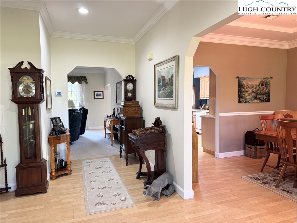
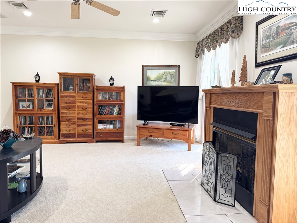
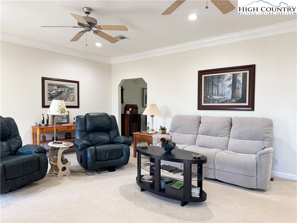
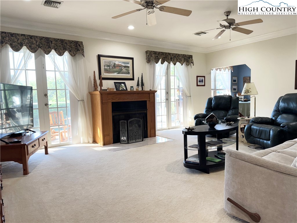
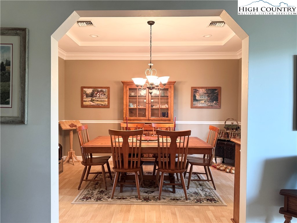
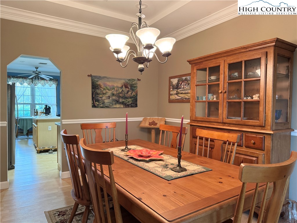
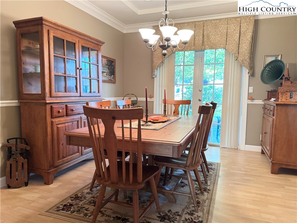
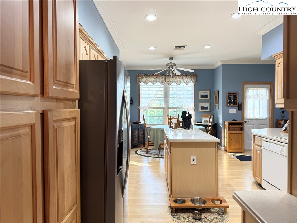
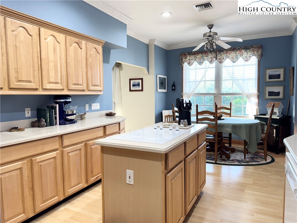
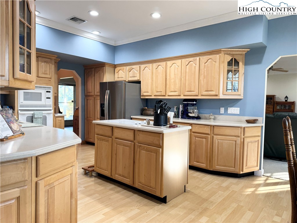
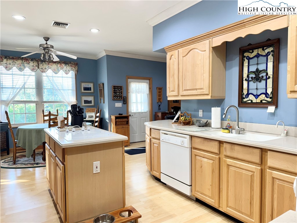
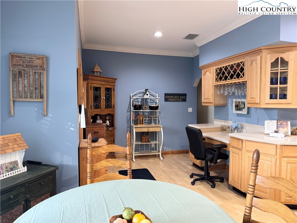
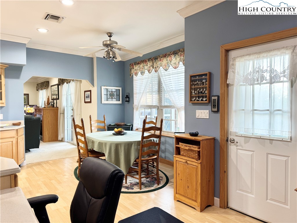
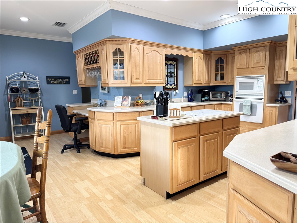
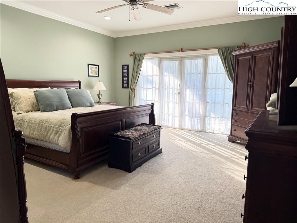
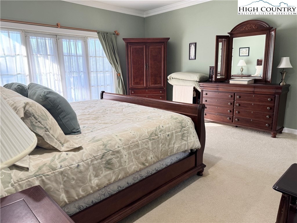
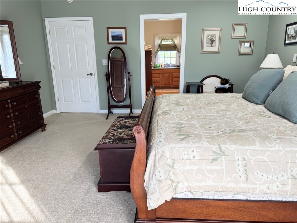
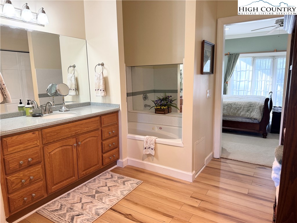
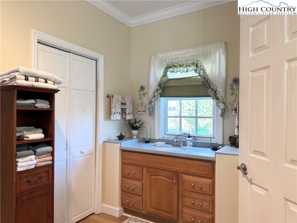
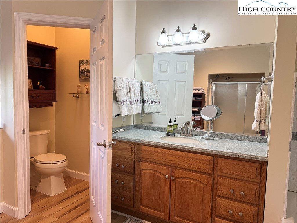
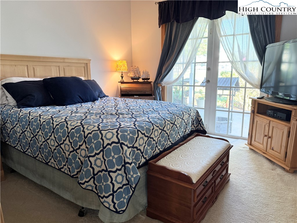
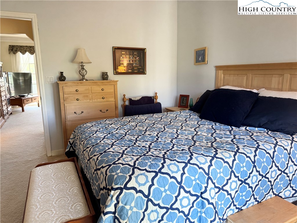
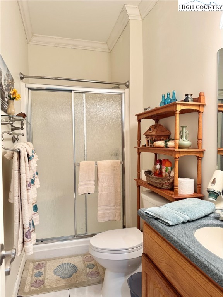
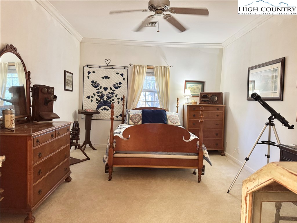
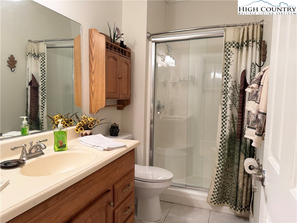
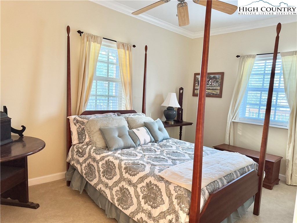
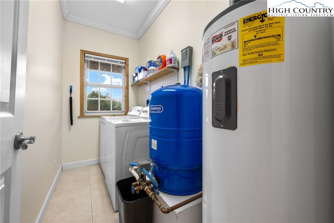
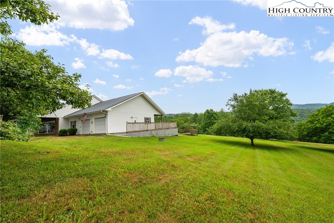
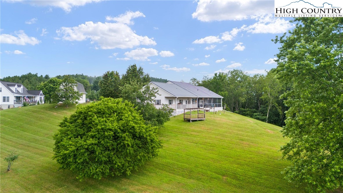
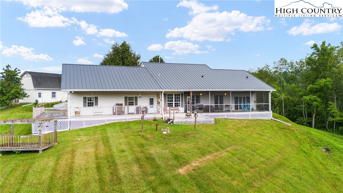
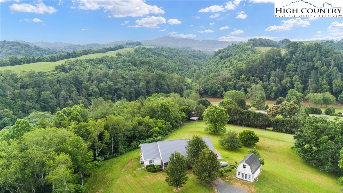
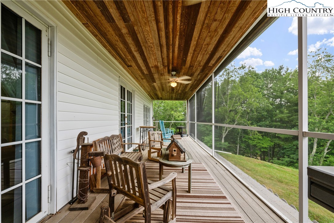
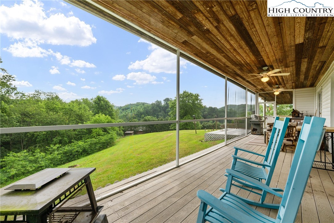
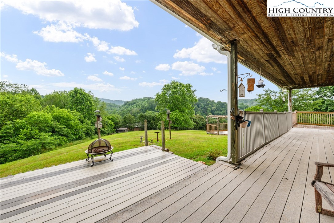
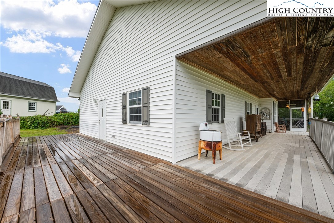
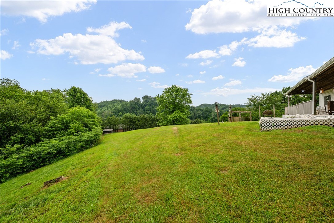
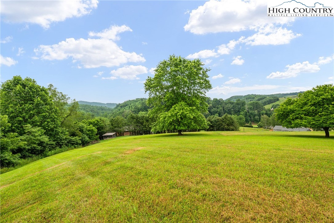
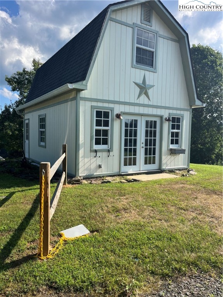
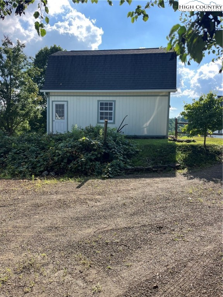
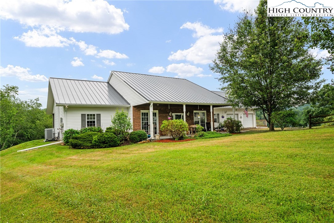
Under the recently installed metal roof, this beautifully designed and fully furnished home offers a warm, inviting atmosphere and a thoughtfully planned layout that welcomes you the moment you step inside. The home features a spacious kitchen with ample cabinet and counter space, well-suited for cooking and entertaining. A spacious living area with a cozy gas log fireplace along with four spacious bedrooms and three full bathrooms, the home is arranged in a split-bedroom design with two bedrooms on each side—fitting for ensuring privacy and comfort for both family and guests. The primary suite serves as a serene retreat, complete with an intimate ensuite bath that includes a jetted soaking tub and a separate walk-in shower. Step outside to enjoy the expansive deck and peaceful backyard—just right for relaxing after a day spent exploring the nearby New River or hiking local trails. The two-story barn-style outbuilding is equipped with a dedicated HVAC heat pump and electricity on a separate meter, offering versatile potential for use as a recreation or entertainment space, guest accommodations, artist studio, or more. Water and sewer piping are already installed inside the structure, allowing for future connection by the buyer if desired. The home also features a two-car attached garage, convenient one-level living, and a range of modern amenities including central vacuum, security cameras, and fiber optic high-speed internet. For added convenience, each side of the home is equipped with its own hot water heater. Tucked away at the end of a quiet cul-de-sac, this property offers a blend of seclusion and accessibility. Located just a short drive from the charming towns of West Jefferson and Jefferson.
Listing ID:
256665
Property Type:
Single Family
Year Built:
2003
Bedrooms:
4
Bathrooms:
3 Full, 0 Half
Sqft:
2466
Acres:
5.550
Garage/Carport:
2
Map
Latitude: 36.506703 Longitude: -81.387377
Location & Neighborhood
City: Crumpler
County: Ashe
Area: 18-Chestnut Hill, Grassy Creek, Walnut Hill
Subdivision: Beau Rivage on the New River
Environment
Utilities & Features
Heat: Electric, Heat Pump
Sewer: Septic Permit4 Bedroom
Utilities: High Speed Internet Available
Appliances: Built In Oven, Dryer, Dishwasher, Electric Cooktop, Electric Water Heater, Microwave, Refrigerator, Washer
Parking: Attached, Driveway, Garage, Two Car Garage, Gravel, Private
Interior
Fireplace: One, Gas
Sqft Living Area Above Ground: 2466
Sqft Total Living Area: 2466
Exterior
Exterior: Out Buildings, Gravel Driveway
Style: Ranch
Construction
Construction: Brick, Vinyl Siding, Wood Frame
Garage: 2
Roof: Metal
Financial
Property Taxes: $2,952
Other
Price Per Sqft: $264
Price Per Acre: $117,099
The data relating this real estate listing comes in part from the High Country Multiple Listing Service ®. Real estate listings held by brokerage firms other than the owner of this website are marked with the MLS IDX logo and information about them includes the name of the listing broker. The information appearing herein has not been verified by the High Country Association of REALTORS or by any individual(s) who may be affiliated with said entities, all of whom hereby collectively and severally disclaim any and all responsibility for the accuracy of the information appearing on this website, at any time or from time to time. All such information should be independently verified by the recipient of such data. This data is not warranted for any purpose -- the information is believed accurate but not warranted.
Our agents will walk you through a home on their mobile device. Enter your details to setup an appointment.