Category
Price
Min Price
Max Price
Beds
Baths
SqFt
Acres
You must be signed into an account to save your search.
Already Have One? Sign In Now
This Listing Sold On September 24, 2025
B112-AWT Sold On September 24, 2025
3
Beds
2.5
Baths
3138
Sqft
1.880
Acres
$770,000
Sold
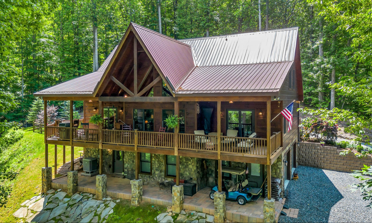
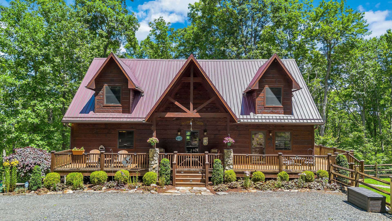
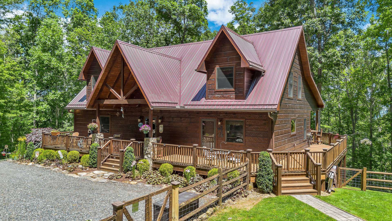
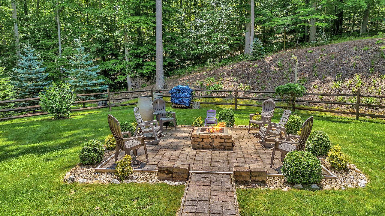
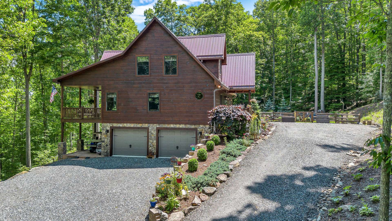
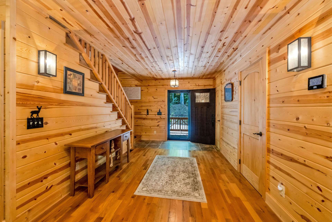
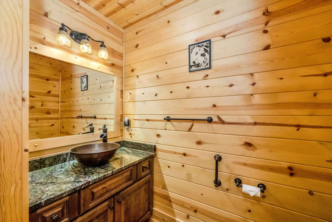
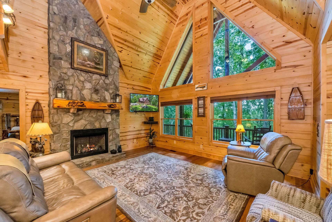
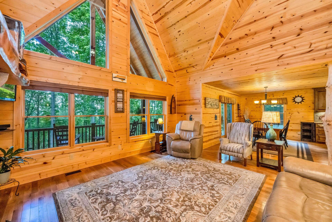
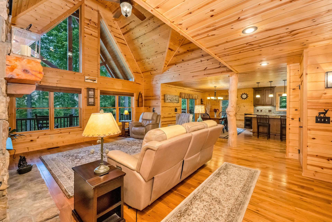
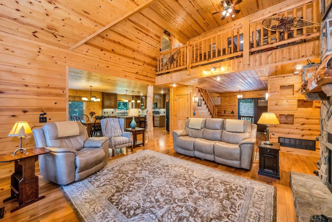
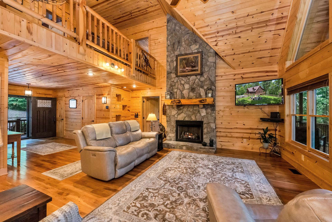
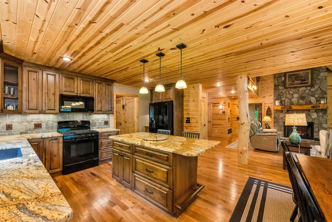
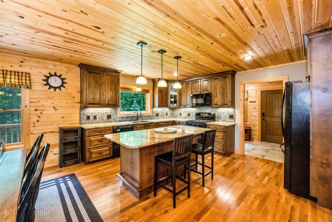
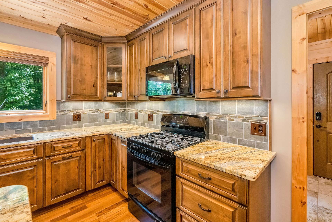
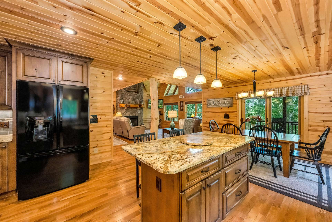
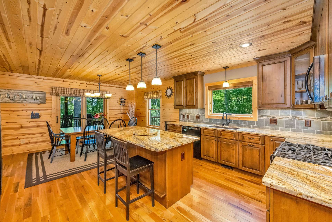

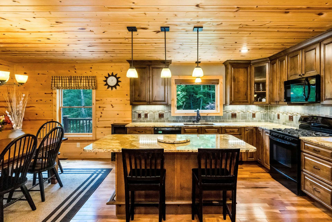
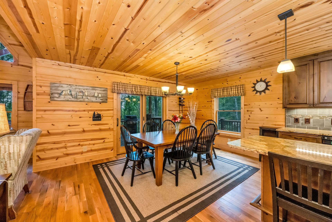
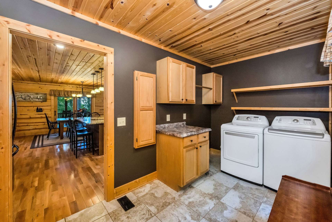
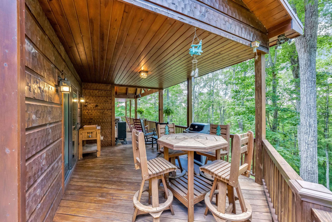
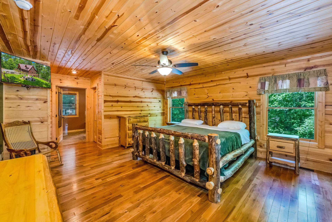
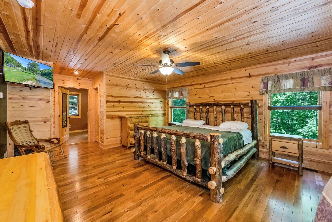
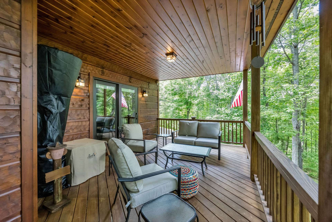
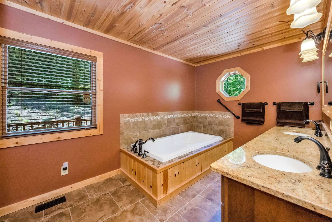
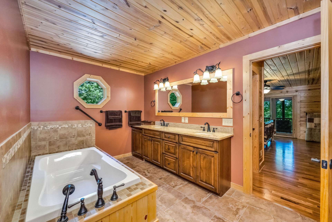
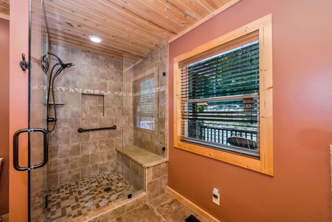
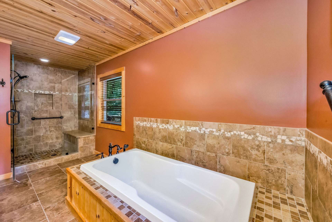
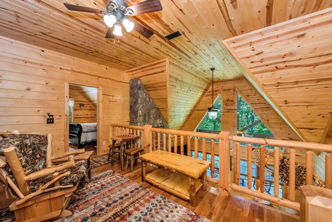
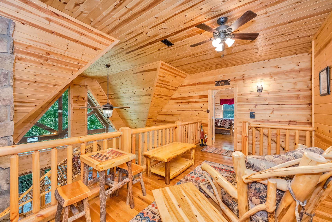
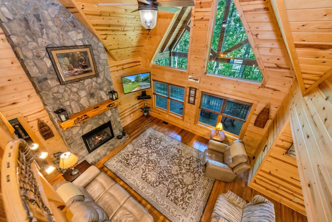
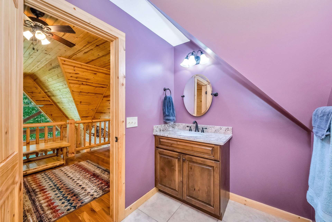
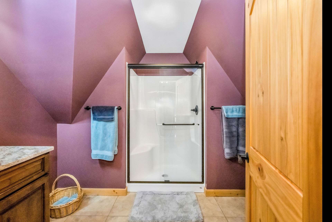
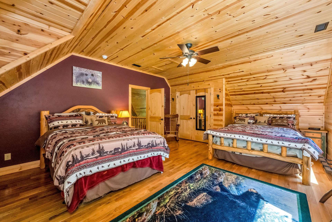
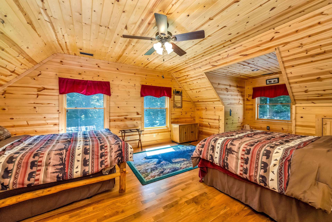
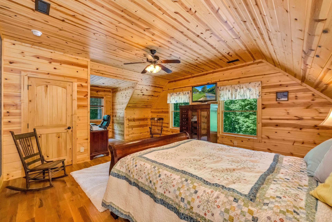
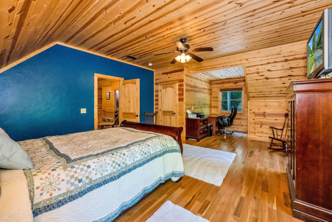
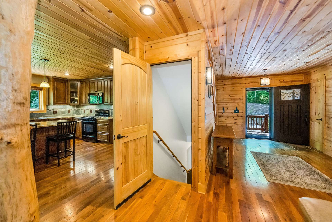
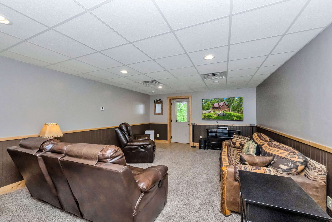
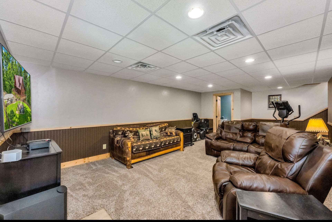
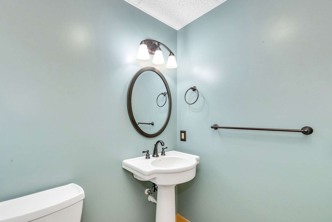
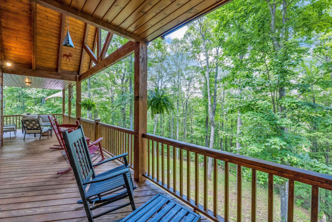
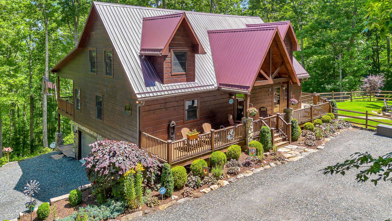
Tucked at the end of a quiet cul-de-sac in the coveted Woodlands community, this spacious 3-bedroom cabin with 2 full baths and 2 half baths blends timeless charm with elevated mountain living. A wide wraparound porch welcomes you to slow down and soak in the peaceful surroundings before stepping into a home filled with warmth and thoughtful design. The great room impresses with vaulted wood ceilings, picture windows that frame the outdoors, and a two-story stone fireplace crowned by a hand-carved mantel. The stunning kitchen features granite counters, a tiled backsplash, a gas range with a microwave hood, custom cabinetry, and a large island for prep and casual seating. A picture window above the sink captures wooded views, while the adjacent laundry room offers a pantry, coat closet, folding station, and outdoor access. The dining area opens to a covered back deck—perfect for entertaining with a backdrop of seasonal mountain vistas. The main-level primary suite offers private deck access, a walk-in closet, and a spa-style bath with heated flooring, double sinks, a soaking tub, and a tiled shower with a bench. Upstairs, a cozy loft overlooks the great room and connects to two oversized bedrooms with built-in drawers and generous closets. The lower level adds a spacious family room, a second half bath, and an oversized two-car garage with two workbenches and abundant storage. A fenced side yard with a fire pit creates the perfect outdoor retreat for pets and evenings under the stars in the Blue Ridge Mountains. Just minutes from town, yet worlds away—this is mountain living at its finest in Ashe County. See supplements for a list of items being conveyed. Home built by Eddie Reed/Woodland Construction. Call today for your private viewing of our listing B112.
Listing ID:
B112-AWT
Property Type:
Single Family
Year Built:
2014
Bedrooms:
3
Bathrooms:
2 Full, 2 Half
Sqft:
3138
Acres:
1.880
Garage/Carport:
2
Map
Latitude: 36.465292 Longitude: -81.425101
Location & Neighborhood
City: Lansing
County: Ashe
Area: 16-Jefferson, West Jefferson
Subdivision: The Woodlands
Environment
Utilities & Features
Heat: Electric, Heat Pump
Sewer: Septic Permit3 Bedroom
Utilities: High Speed Internet Available
Appliances: Dishwasher, Gas Range, Microwave Hood Fan, Microwave, Refrigerator
Parking: Basement, Driveway, Garage, Two Car Garage, Gravel, Private
Interior
Fireplace: Stone
Sqft Living Area Above Ground: 2578
Sqft Total Living Area: 3138
Exterior
Exterior: Fire Pit, Gravel Driveway
Style: Craftsman, Log Home, Mountain
Construction
Construction: Wood Siding, Wood Frame
Garage: 2
Roof: Metal
Financial
Property Taxes: $3,051
Other
Price Per Sqft: $255
Price Per Acre: $425,000
Our agents will walk you through a home on their mobile device. Enter your details to setup an appointment.