Category
Price
Min Price
Max Price
Beds
Baths
SqFt
Acres
You must be signed into an account to save your search.
Already Have One? Sign In Now
258422 Grassy Creek, NC 28631
4
Beds
3.5
Baths
3184
Sqft
10.000
Acres
$995,000
For Sale
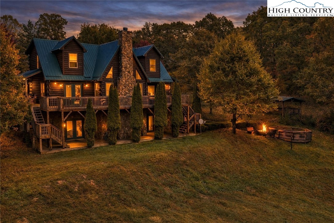
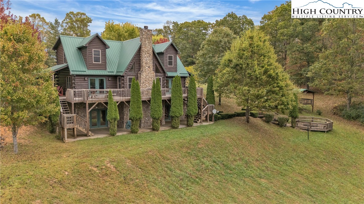
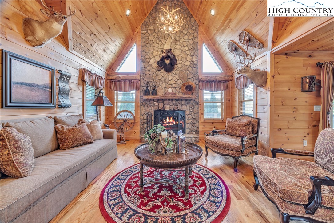
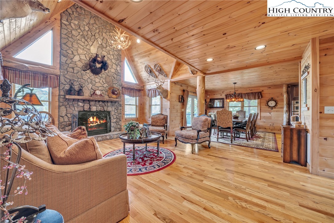
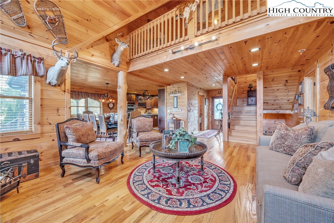
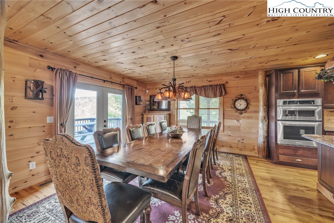
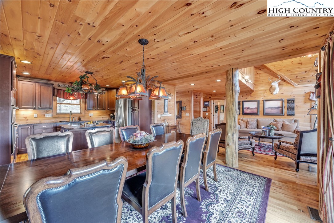
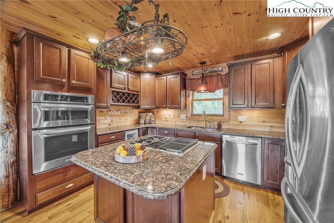
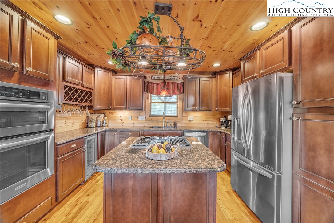
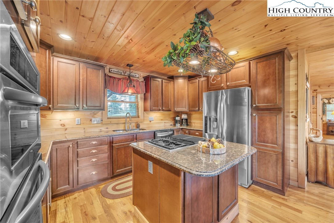
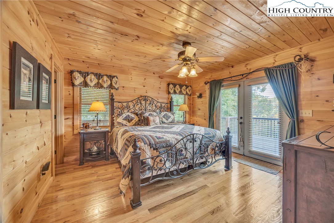
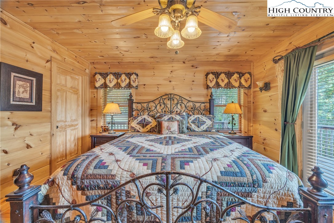
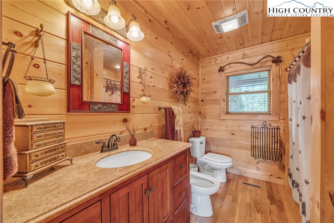
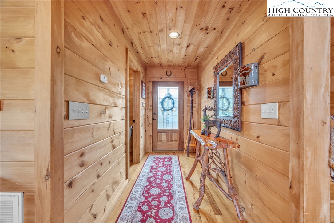
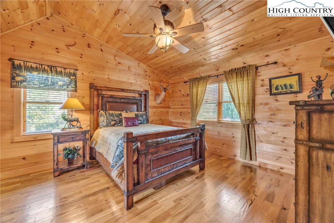
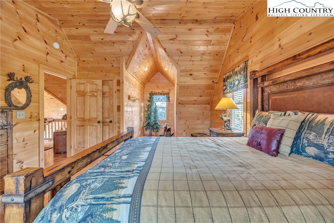
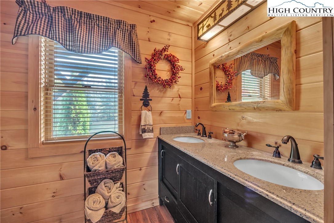
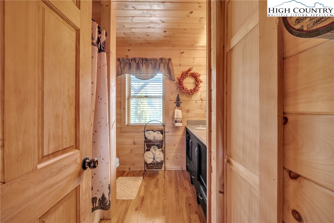
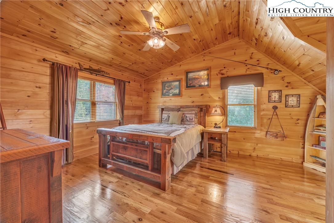
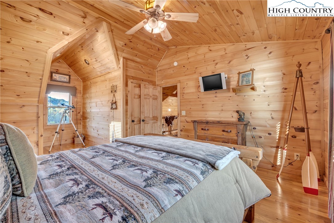
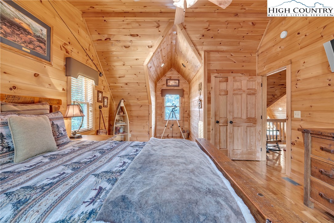
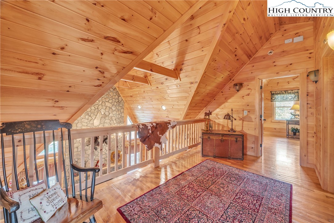
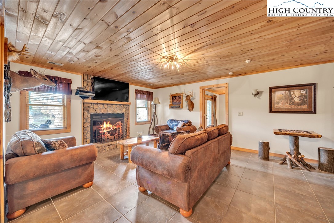
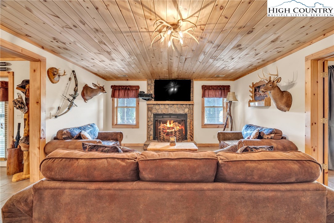
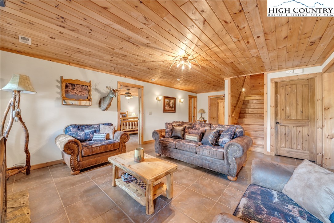
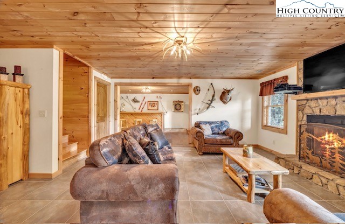
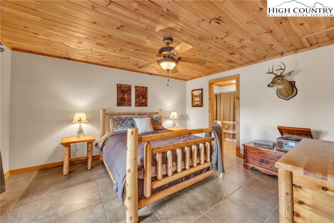
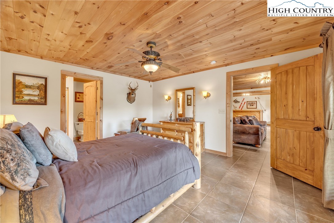
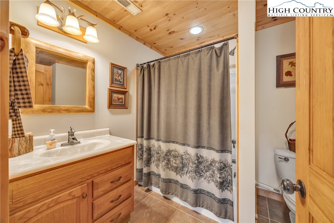
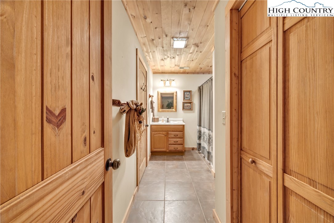
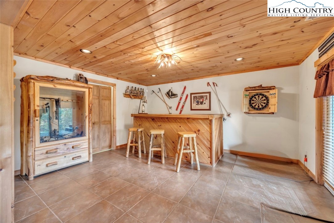
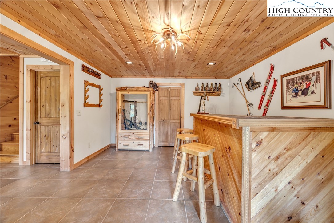
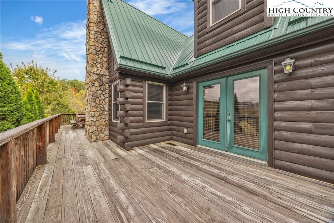
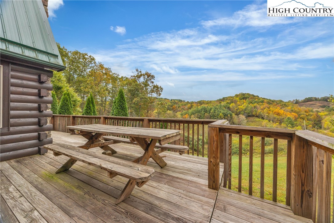
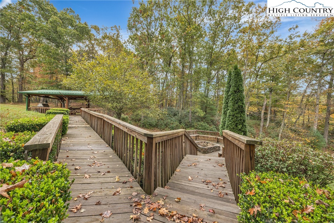
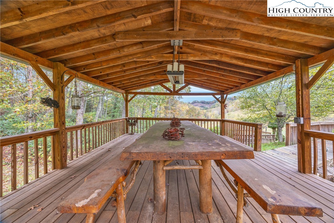
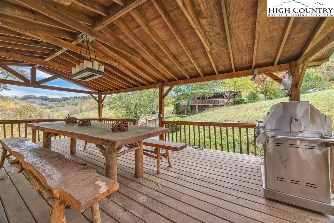
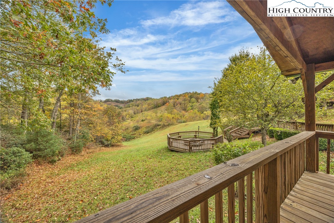
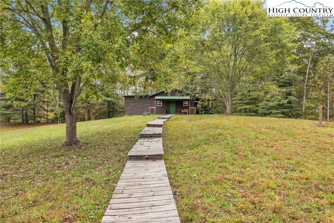
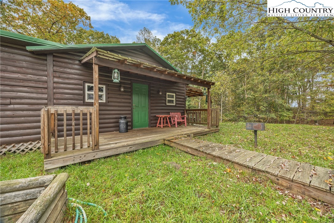
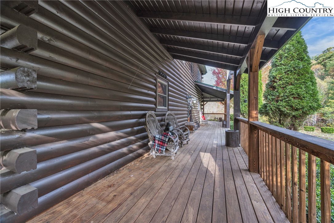
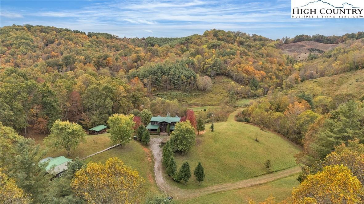
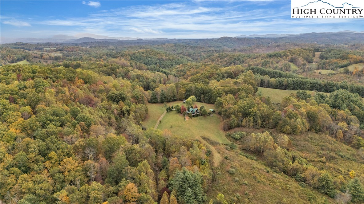
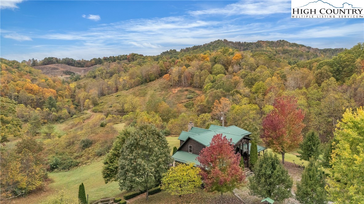
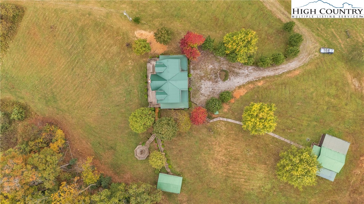
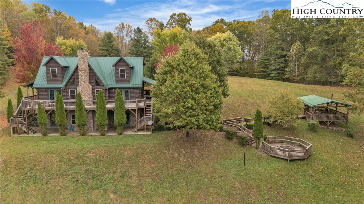
Nestled on 10 serene acres, this stunning log home offers the ideal balance of rustic charm and modern convenience. Spread across three spacious levels, the home welcomes you with an open-concept living room, highlighted by a dramatic stone fireplace soaring to the second level and floor-to-ceiling picture windows that capture breathtaking views. The main level features a master en-suite with a walk-in closet and French doors opening to the deck, as well as a chef’s kitchen complete with granite countertops, a large island, custom cabinetry, and stainless steel appliances including a gas range, wine cooler, wall oven, and microwave hood. The dining area also offers French doors leading to the deck, alongside a welcoming foyer and convenient half bath. Upstairs, you will find two spacious bedrooms with cozy nooks and walk-in closets, a full bathroom, and a loft overlooking the great room and impressive stone fireplace. The lower level expands the living space with a large bonus living room, featuring another stone fireplace, a bar and game room that opens to the covered deck, a full bath, laundry room, and an additional bedroom with French doors and a walk-in closet. Ample storage is available throughout the home. Outdoor living is equally impressive with expansive multi-level decks, a separate covered deck, featuring a custom stone firepit, and separate entertainment areas that make the property perfect for gatherings or quiet evenings. A large outbuilding provides excellent space for storage, a workshop, or equipment, with additional room for four-wheelers and recreational gear. With 10 rolling acres of natural beauty, this property offers endless possibilities for both relaxation and adventure. Combining timeless craftsmanship, modern amenities, and serene surroundings, this extraordinary log home retreat delivers a rare opportunity to enjoy both luxury and privacy in a truly spectacular setting.
Listing ID:
258422
Property Type:
Single Family
Year Built:
2007
Bedrooms:
4
Bathrooms:
3 Full, 1 Half
Sqft:
3184
Acres:
10.000
Map
Latitude: 36.541720 Longitude: -81.392339
Location & Neighborhood
City: Grassy Creek
County: Ashe
Area: 18-Chestnut Hill, Grassy Creek, Walnut Hill
Subdivision: None
Environment
Utilities & Features
Heat: Electric, Heat Pump
Sewer: Septic Permit3 Bedroom
Appliances: Built In Oven, Dryer, Dishwasher, Electric Water Heater, Gas Cooktop, Microwave Hood Fan, Microwave, Refrigerator, Washer
Parking: Driveway, Gravel, Private
Interior
Fireplace: Two, Gas, Vented, Wood Burning
Windows: Window Treatments
Sqft Living Area Above Ground: 2032
Sqft Total Living Area: 3184
Exterior
Exterior: Fire Pit, Out Buildings, Gravel Driveway
Style: Log Home, Mountain
Construction
Construction: Log Siding, Wood Frame
Roof: Metal
Financial
Property Taxes: $3,313
Other
Price Per Sqft: $313
Price Per Acre: $99,500
25.58 miles away from this listing.
Sold on January 23, 2026
The data relating this real estate listing comes in part from the High Country Multiple Listing Service ®. Real estate listings held by brokerage firms other than the owner of this website are marked with the MLS IDX logo and information about them includes the name of the listing broker. The information appearing herein has not been verified by the High Country Association of REALTORS or by any individual(s) who may be affiliated with said entities, all of whom hereby collectively and severally disclaim any and all responsibility for the accuracy of the information appearing on this website, at any time or from time to time. All such information should be independently verified by the recipient of such data. This data is not warranted for any purpose -- the information is believed accurate but not warranted.
Our agents will walk you through a home on their mobile device. Enter your details to setup an appointment.