Category
Price
Min Price
Max Price
Beds
Baths
SqFt
Acres
You must be signed into an account to save your search.
Already Have One? Sign In Now
257723 Days on Market: 20
3
Beds
3
Baths
4473
Sqft
1.140
Acres
$895,000
Under Contract
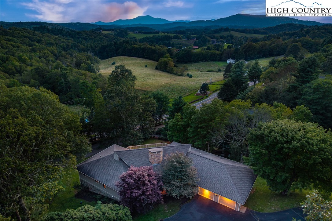
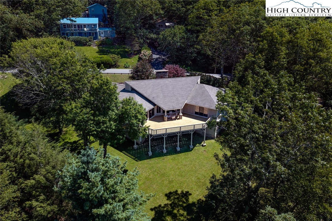
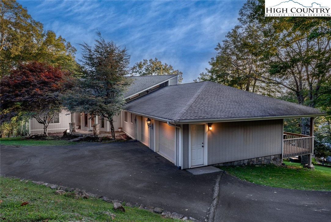
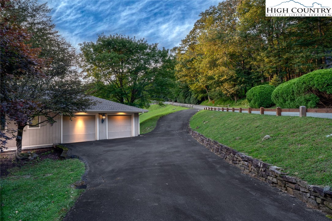
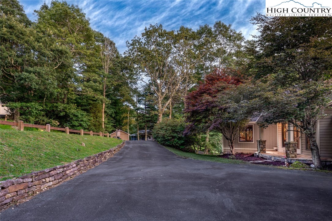
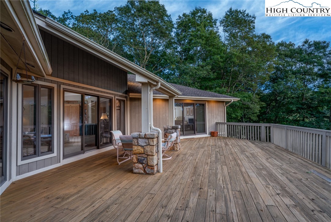
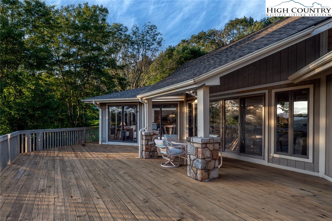
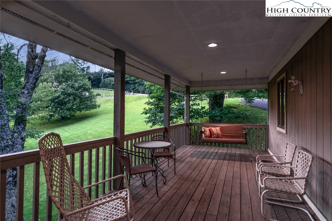
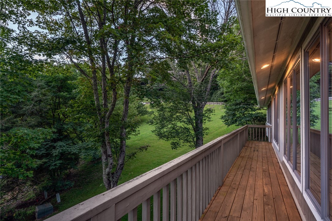
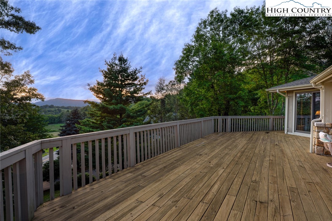
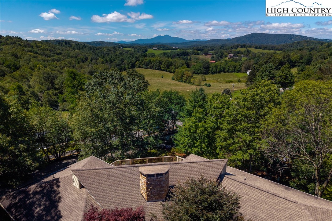
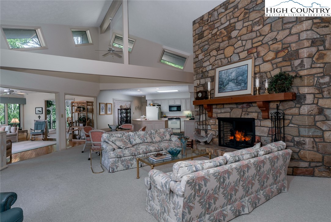
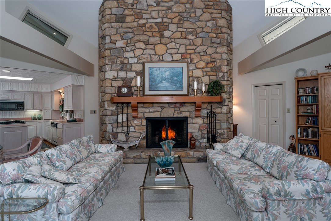
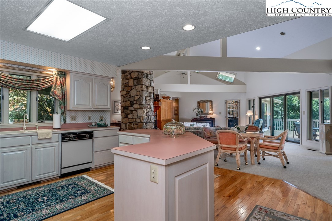
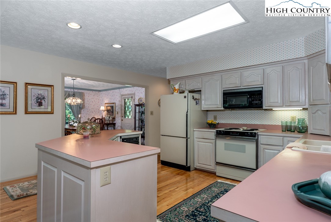
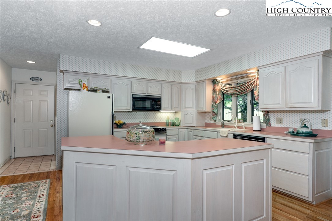
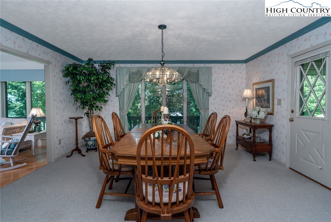
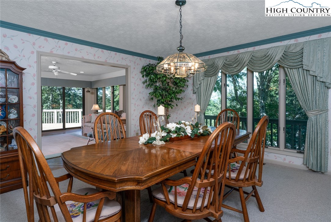
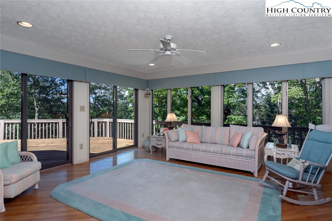
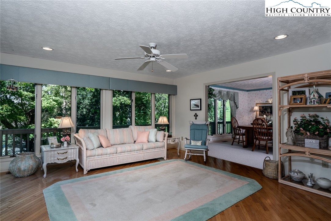
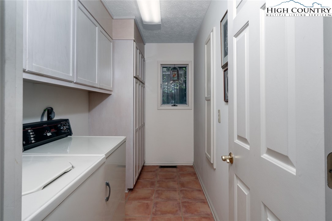
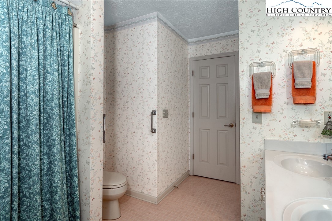
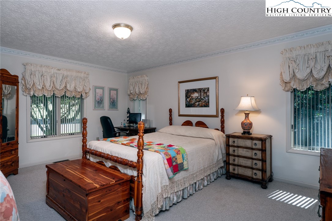
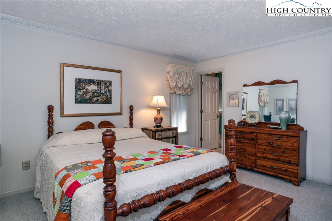
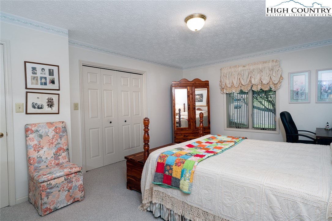
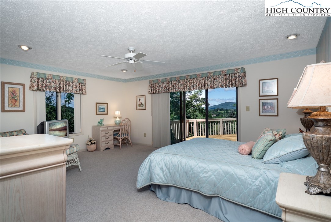
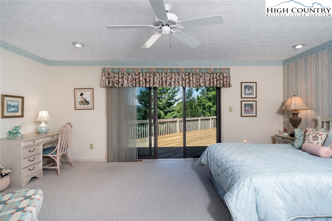
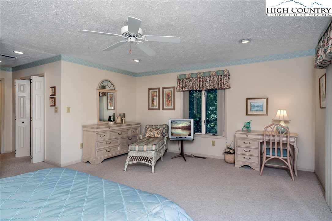
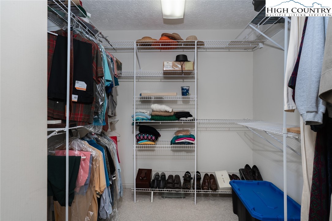
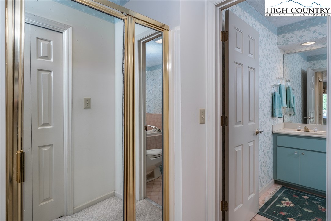
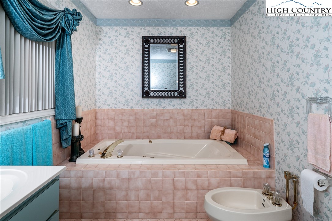
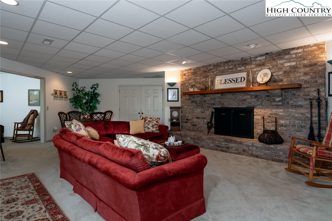
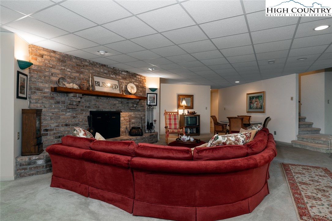
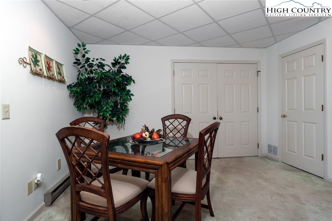
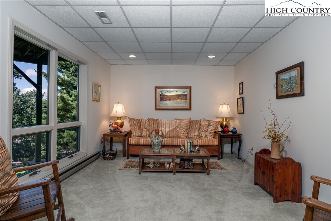
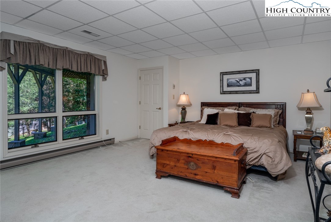
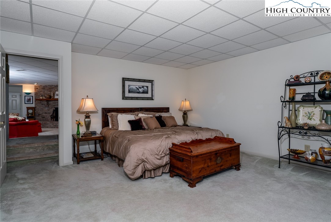
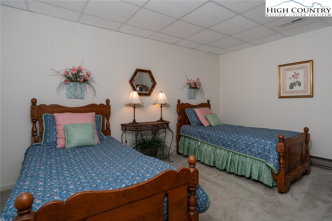
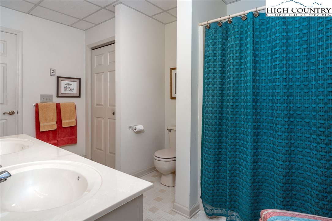
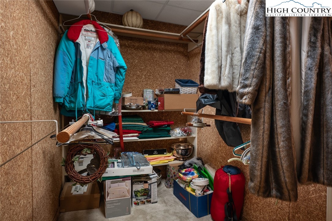
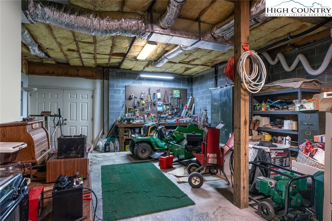
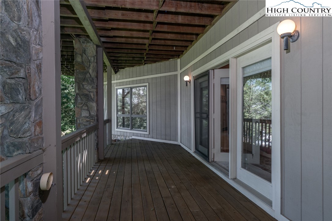
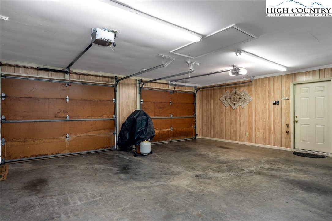
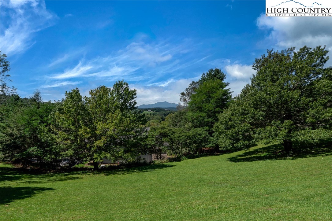
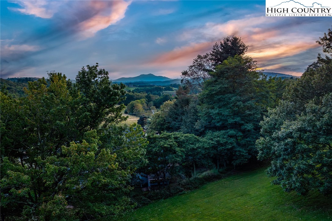
Just off the scenic Blue Ridge Parkway, this spacious home offers a blend of mountain views, flexible living space and everyday convenience. Set on a large lot, with Grandfather Mountain in the distance, the property features expansive decks, great for enjoying the outdoors or entertaining guests. Much of the home is designed for one-level living, with easy, level entry directly from the two-car garage. Inside, you’ll find generous living spaces, including an open great room on the main level anchored by a beautiful stone fireplace, a bright sunroom filled with natural light and Blue Ridge views, a kitchen with great flow for entertaining and a formal dining area. A spacious primary suite is just down the hall, as well as a guest bed and bath. Downstairs features a cozy den with a second fireplace, a 3rd bed and bath, and flexible rooms that offer plenty of options for a home office, studio or creative retreat. There’s also a dedicated workshop space for hobbies, projects or extra storage. Please note discrepancy in tax and professional measurements, professional measurements are higher. No septic permit on file for this property. While the home is comfortable as it is, it offers great opportunities for gentle renovation, so bring your ideas and make it your own.
Listing ID:
257723
Property Type:
Single Family
Year Built:
1991
Bedrooms:
3
Bathrooms:
3 Full, 0 Half
Sqft:
4473
Acres:
1.140
Garage/Carport:
2
Map
Latitude: 36.159460 Longitude: -81.615666
Location & Neighborhood
City: Boone
County: Watauga
Area: 4-BlueRdg, BlowRck YadVall-Pattsn-Globe-CALDWLL)
Subdivision: Laurel Hill
Environment
Utilities & Features
Heat: Baseboard, Electric, Forced Air, Fireplaces, Propane
Sewer: Septic Permit2 Bedroom
Utilities: Cable Available
Appliances: Dryer, Dishwasher, Electric Range, Electric Water Heater, Disposal, Microwave Hood Fan, Microwave, Refrigerator, Trash Compactor, Washer
Parking: Asphalt, Driveway, Garage, Two Car Garage
Interior
Fireplace: Two, Stone, Wood Burning
Windows: Casement Windows
Sqft Living Area Above Ground: 2582
Sqft Total Living Area: 4473
Exterior
Style: Mountain, Traditional
Construction
Construction: Wood Siding, Wood Frame
Garage: 2
Roof: Architectural, Shingle
Financial
Property Taxes: $2,322
Other
Price Per Sqft: $200
Price Per Acre: $785,088
The data relating this real estate listing comes in part from the High Country Multiple Listing Service ®. Real estate listings held by brokerage firms other than the owner of this website are marked with the MLS IDX logo and information about them includes the name of the listing broker. The information appearing herein has not been verified by the High Country Association of REALTORS or by any individual(s) who may be affiliated with said entities, all of whom hereby collectively and severally disclaim any and all responsibility for the accuracy of the information appearing on this website, at any time or from time to time. All such information should be independently verified by the recipient of such data. This data is not warranted for any purpose -- the information is believed accurate but not warranted.
Our agents will walk you through a home on their mobile device. Enter your details to setup an appointment.