Category
Price
Min Price
Max Price
Beds
Baths
SqFt
Acres
You must be signed into an account to save your search.
Already Have One? Sign In Now
This Listing Sold On December 23, 2025
258716 Sold On December 23, 2025
3
Beds
3.5
Baths
3366
Sqft
2.714
Acres
$752,000
Sold
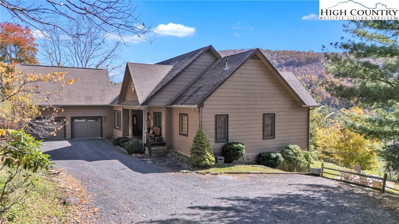
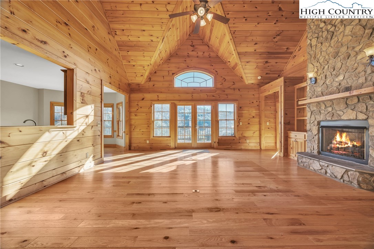
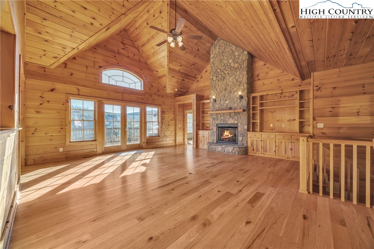
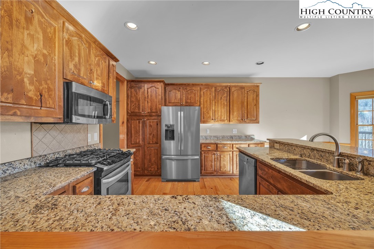
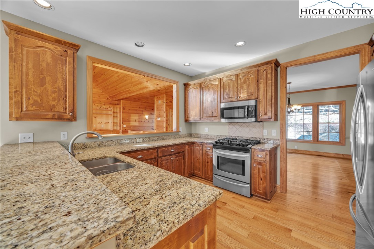
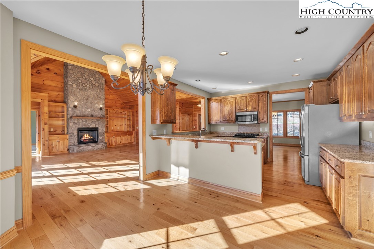
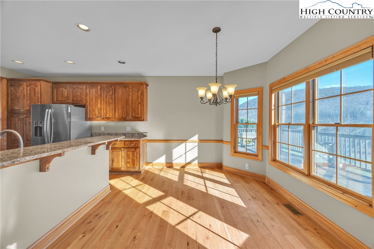
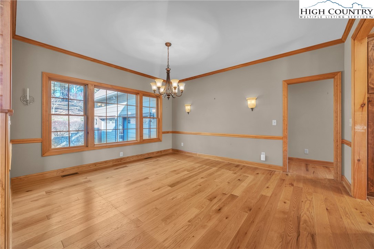
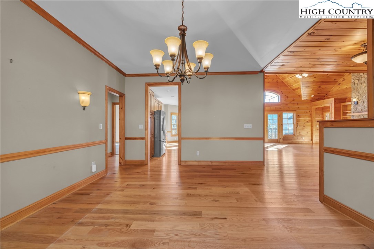
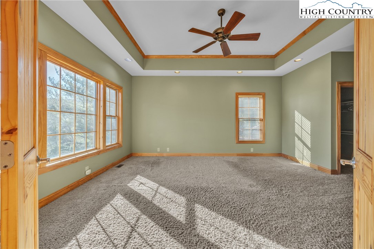
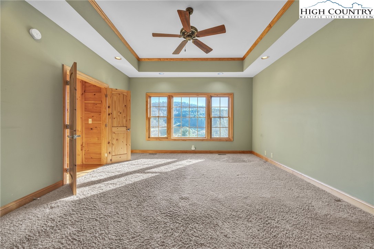
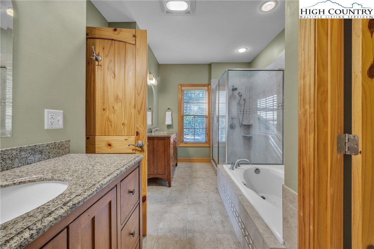
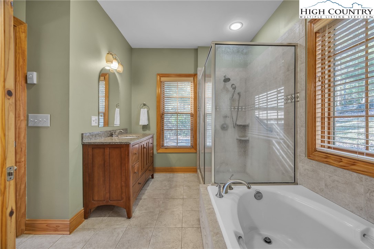
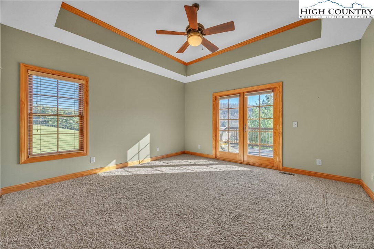
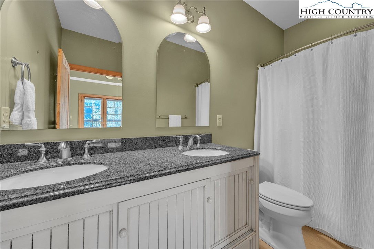
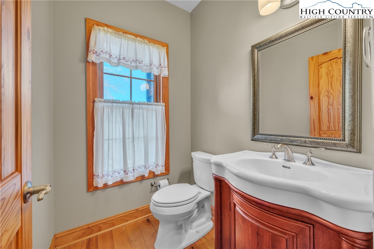
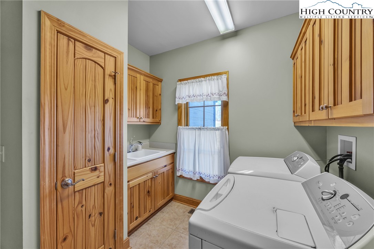
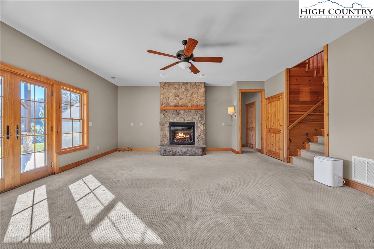
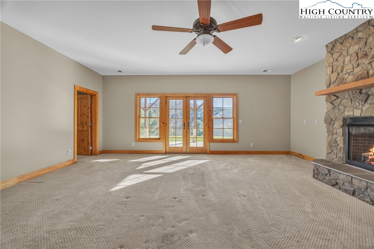
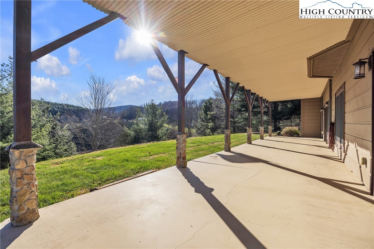
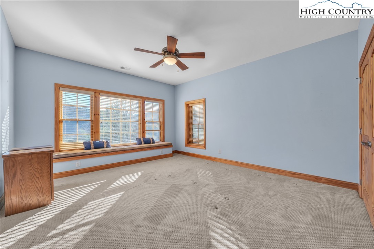
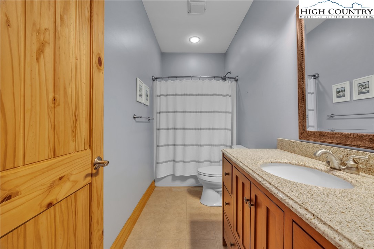
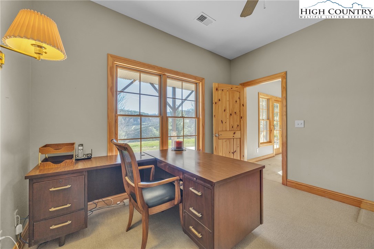
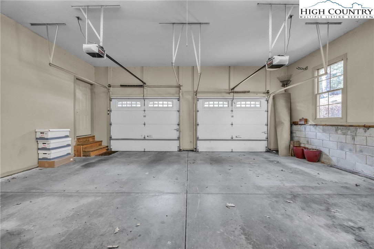
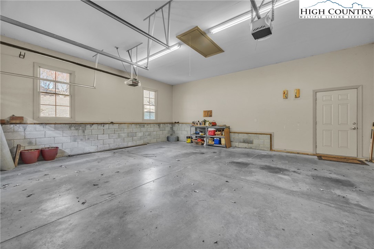
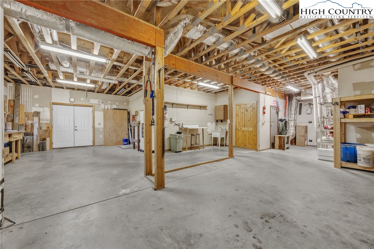
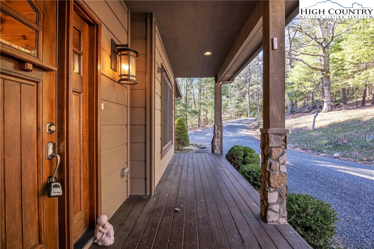
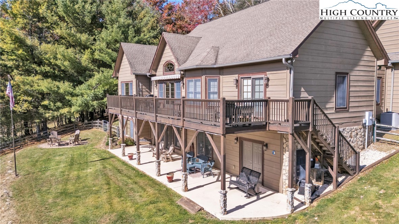
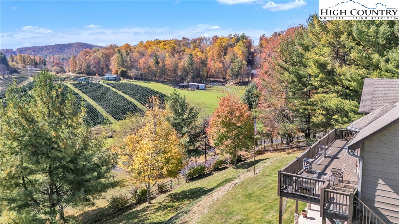
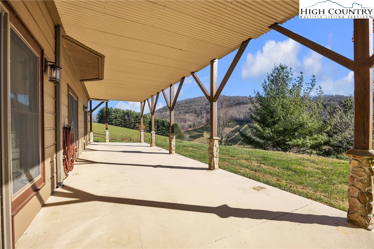
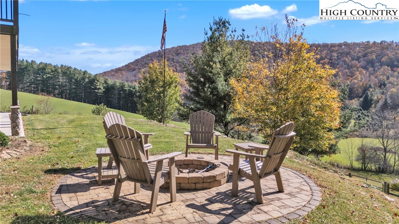
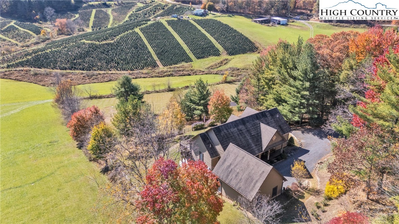
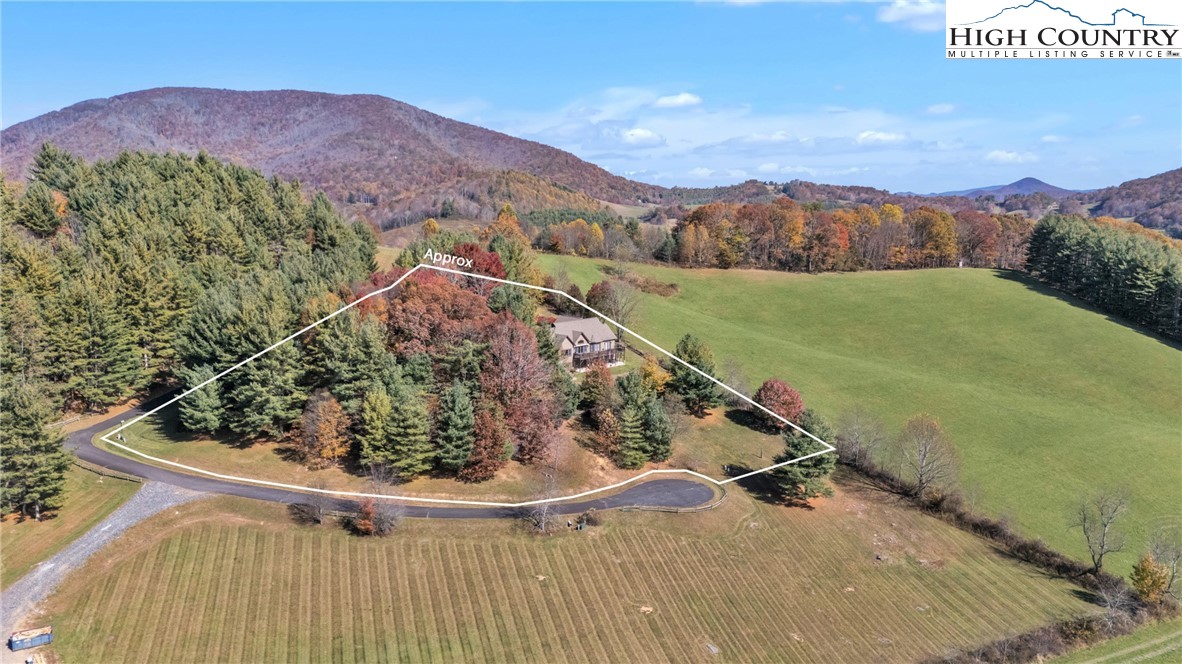
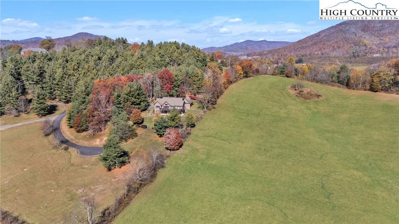
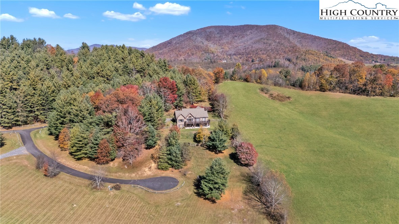
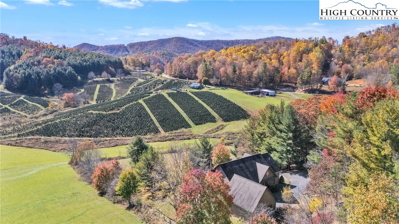
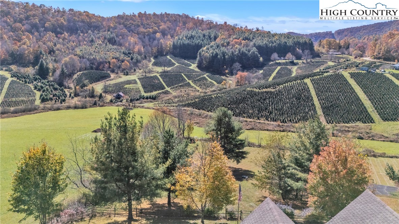
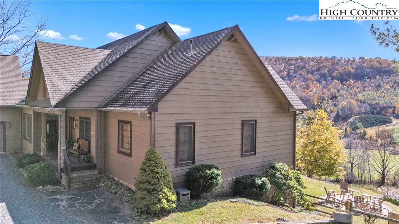
If you’re searching for breathtaking long-range views paired with a spectacular home at an incredible value, look no further. This beautifully designed mountain retreat offers true one-level living, featuring an open-concept layout that seamlessly connects the kitchen, living, and dining areas. The kitchen is equipped with solid oak cabinetry, stainless steel appliances, a gas cooktop, built-in microwave, granite countertops, a center island with seating, and a charming bay-window breakfast nook. A formal dining room provides the perfect setting for hosting family and friends. The living room is a showstopper, highlighted by a vaulted tongue-and-groove ceiling, a striking floor-to-ceiling stone fireplace, and French doors that open to an expansive covered deck. From here, take in panoramic views of the mountains, rolling pastures, and the vibrant colors of fall—an ideal backdrop for morning coffee or evening gatherings. The primary suite is a true retreat, offering large picture windows, a generous walk-in closet, his-and-hers granite vanities, a soaking tub, and a custom tile shower. A second main-level bedroom mirrors the primary suite in size and comfort, complete with French doors to the deck and its own private full bath. An additional half bath is conveniently located off the kitchen, perfect for guests. The laundry room sits just off the two-car garage and includes built-in storage and a small utility closet for added functionality. The lower level expands the living space with a large bonus room featuring a second stone fireplace, French doors leading to a covered patio, an additional bedroom and full bath, an office, and a spacious workshop. This level offers ample room for guests, hobbies, or multi-generational living. Outdoors, enjoy a custom stone firepit area, a fenced-in backyard, and beautifully manicured landscaping accented by mature trees. Tucked into a private, peaceful setting yet just minutes from downtown amenities, shopping, and with easy access to Boone, this home offers the perfect blend of tranquility and convenience. A truly remarkable mountain home with unbeatable views ready for you to move in and enjoy.
Listing ID:
258716
Property Type:
Single Family
Year Built:
2008
Bedrooms:
3
Bathrooms:
3 Full, 1 Half
Sqft:
3366
Acres:
2.714
Garage/Carport:
2
Map
Latitude: 36.370150 Longitude: -81.473618
Location & Neighborhood
City: West Jefferson
County: Ashe
Area: 16-Jefferson, West Jefferson
Subdivision: High Meadows
Environment
Utilities & Features
Heat: Forced Air, Fireplaces, Propane
Sewer: Septic Permit3 Bedroom
Utilities: High Speed Internet Available
Appliances: Dryer, Dishwasher, Gas Cooktop, Disposal, Gas Range, Gas Water Heater, Microwave Hood Fan, Microwave, Refrigerator, Tankless Water Heater, Washer
Parking: Attached, Driveway, Garage, Two Car Garage, Gravel, Private
Interior
Fireplace: Two, Stone, Propane
Windows: Double Pane Windows, Window Treatments
Sqft Living Area Above Ground: 2196
Sqft Total Living Area: 3366
Exterior
Exterior: Fence, Fire Pit, Gravel Driveway
Style: Mountain
Construction
Construction: Wood Siding, Wood Frame
Garage: 2
Roof: Architectural, Shingle
Financial
Property Taxes: $3,496
Other
Price Per Sqft: $234
Price Per Acre: $290,715
The data relating this real estate listing comes in part from the High Country Multiple Listing Service ®. Real estate listings held by brokerage firms other than the owner of this website are marked with the MLS IDX logo and information about them includes the name of the listing broker. The information appearing herein has not been verified by the High Country Association of REALTORS or by any individual(s) who may be affiliated with said entities, all of whom hereby collectively and severally disclaim any and all responsibility for the accuracy of the information appearing on this website, at any time or from time to time. All such information should be independently verified by the recipient of such data. This data is not warranted for any purpose -- the information is believed accurate but not warranted.
Our agents will walk you through a home on their mobile device. Enter your details to setup an appointment.