Category
Price
Min Price
Max Price
Beds
Baths
SqFt
Acres
You must be signed into an account to save your search.
Already Have One? Sign In Now
This Listing Sold On December 23, 2025
258993 Sold On December 23, 2025
3
Beds
2.5
Baths
2484
Sqft
0.702
Acres
$785,000
Sold
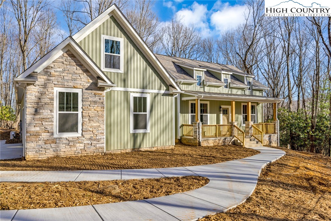
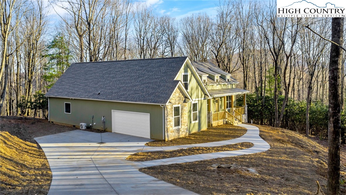
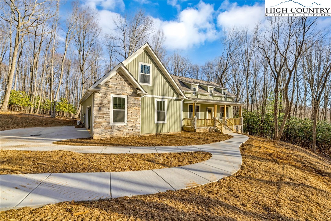
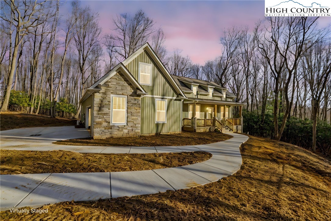
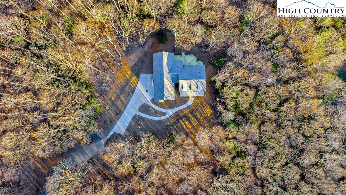
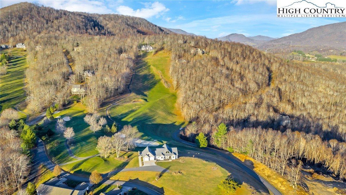
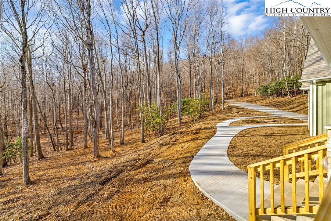
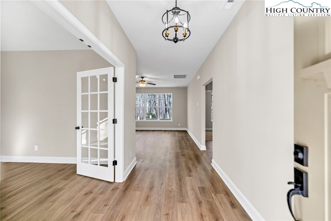
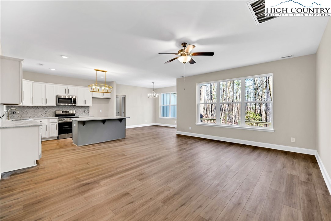
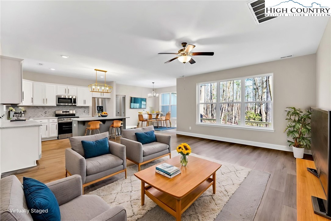
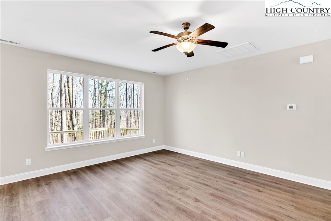
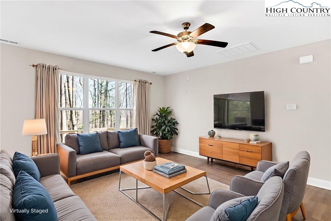
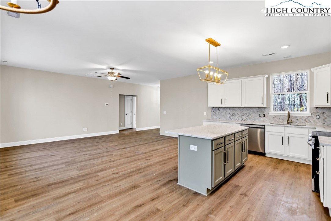
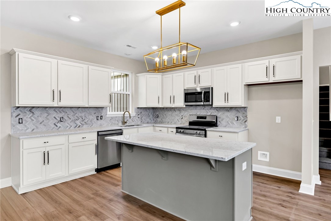
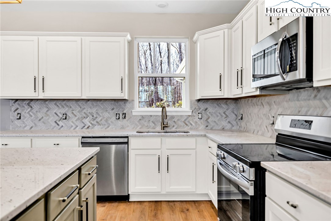
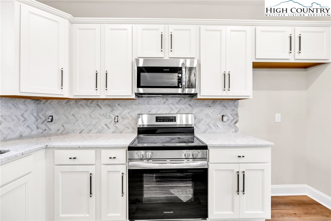
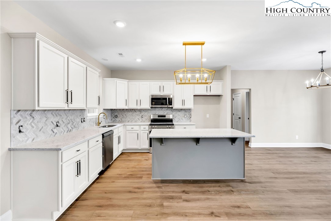
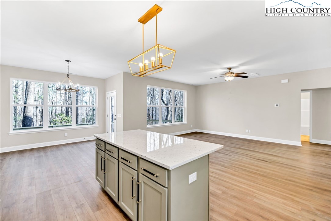
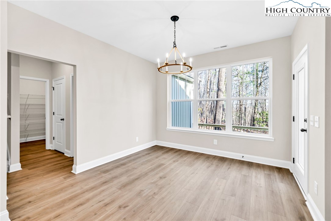
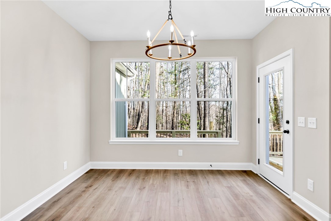
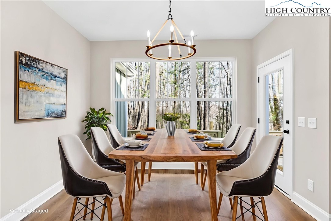
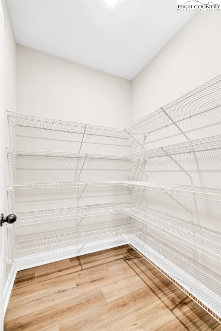
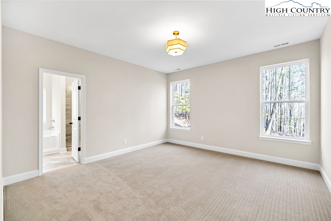
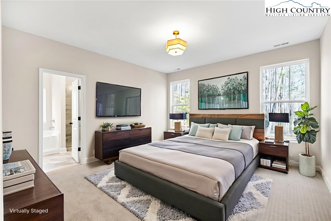
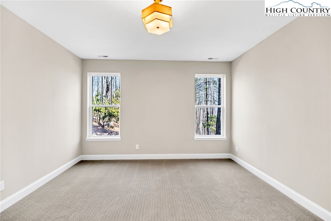
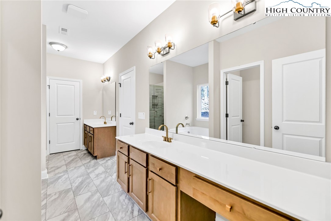
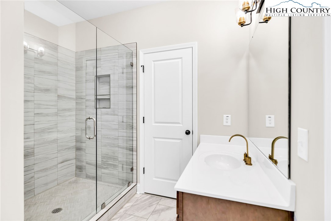
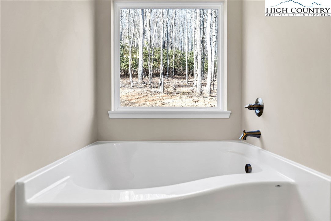
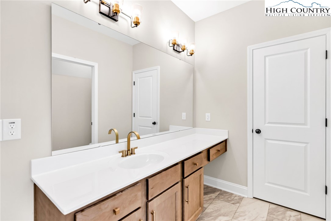
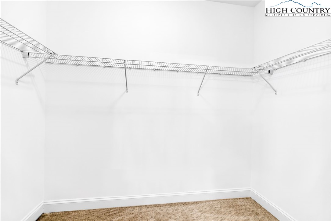
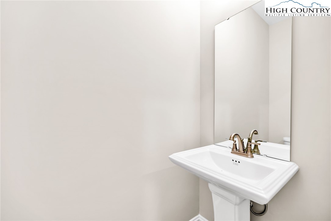
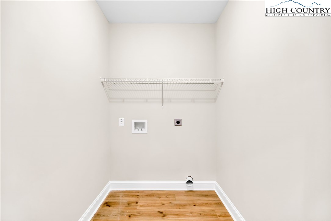
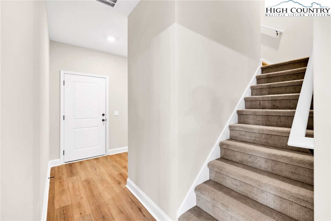
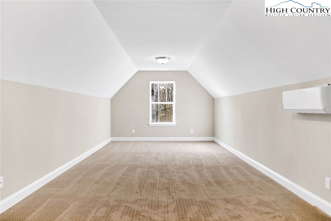
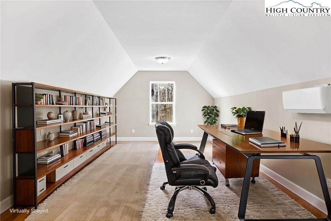
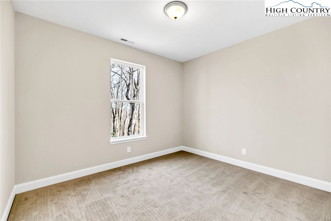
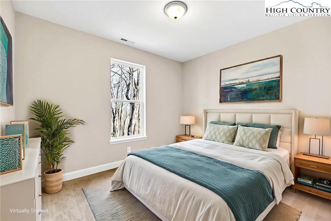
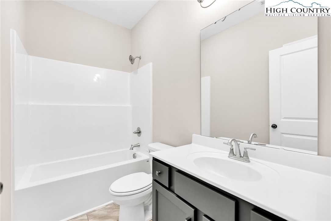
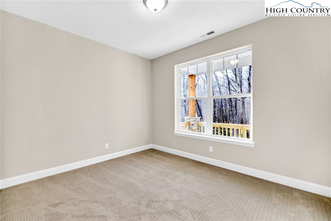
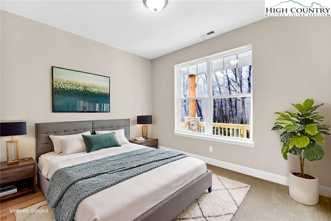
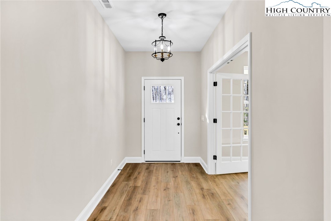
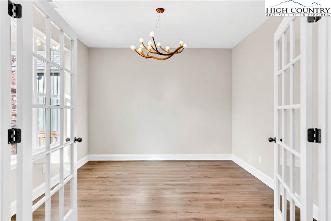
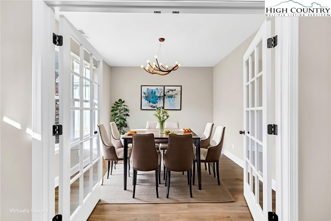
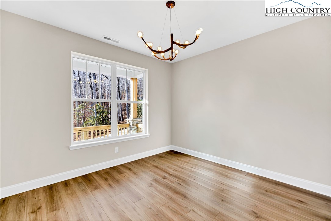
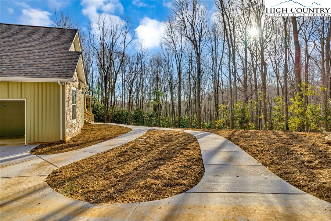
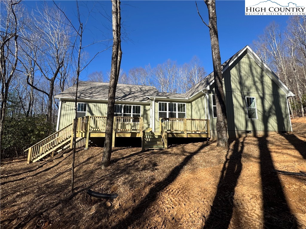
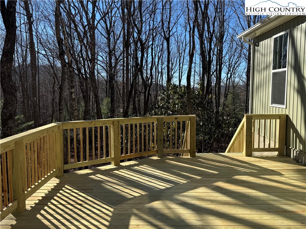
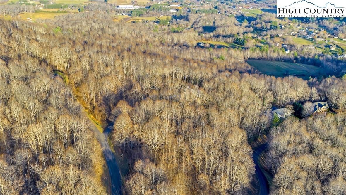
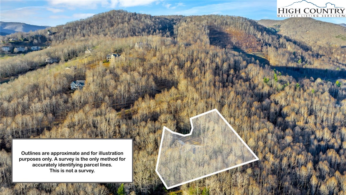
New construction just completed in the desirable Mountain Aire Golf Course community—an established neighborhood with a welcoming mix of full-time and part-time residents. This beautiful home is ideally positioned at the end of a quiet street and features a concrete driveway, circular sidewalk, and natural landscaping. Attractive vertical board-and-batten siding with stone accents and an inviting front porch create an excellent first impression. Step inside to a spacious, open floor plan with 9-foot ceilings throughout. Luxury vinyl flooring flows through the main living areas, with carpet in the bedrooms for added comfort. The well-appointed kitchen includes a large center island/breakfast bar, granite countertops, stainless steel appliances, and a tile backsplash. The kitchen opens directly to the dining area and great room—ideal for entertaining. From the dining area, access the back deck, a perfect outdoor space for family gatherings and cookouts. A large walk-in pantry is located just off the kitchen and mudroom, half bath, and walk-in laundry room are conveniently located just inside the entrance from the side-load garage. The split-bedroom layout offers privacy, with the primary suite occupying one side of the home. Enjoy a spacious en-suite bath featuring double vanities with makeup area, a walk-in tile shower with frameless glass, a deluxe garden tub, and his-and-hers walk-in closets.Upstairs, a finished bonus room over the garage provides a versatile space—ideal as a teen suite, theater room, home office, or even a fourth bedroom since the septic is permitted for 4 bedrooms. Two additional guest bedrooms share a full bath on the opposite side of the home. A dedicated home office just off the foyer adds flexibility and could serve as a nursery, additional dining space, or hobby room. Other highlights include abundant closet space and upgraded plumbing fixtures throughout, and a partial basement with outside entrance, ideal for golf cart or lawn storage, or finish for a man cave. Come see this brand-new home and make it your own. Located just 5 plus minutes to downtown West Jefferson and an easy 25-minute commute to Boone, this property offers both convenience and comfort in a beautiful mountain setting.
Listing ID:
258993
Property Type:
Single Family
Year Built:
2025
Bedrooms:
3
Bathrooms:
2 Full, 1 Half
Sqft:
2484
Acres:
0.702
Garage/Carport:
2
Map
Latitude: 36.380347 Longitude: -81.518170
Location & Neighborhood
City: West Jefferson
County: Ashe
Area: 20-Pine Swamp, Old Fields, Ashe Elk
Subdivision: Fairway Ridge
Environment
Utilities & Features
Heat: Ductless, Electric, Heat Pump
Sewer: Septic Permit4 Bedroom, Septic Tank
Utilities: Septic Available
Appliances: Dishwasher, Electric Range, Electric Water Heater, Microwave Hood Fan, Microwave
Parking: Attached, Concrete, Driveway, Garage, Two Car Garage
Interior
Fireplace: None
Windows: Double Hung, Double Pane Windows
Sqft Living Area Above Ground: 2484
Sqft Total Living Area: 2484
Exterior
Exterior: Other, See Remarks
Style: Traditional
Construction
Construction: Masonry, Stone, Vinyl Siding, Wood Frame
Garage: 2
Roof: Architectural, Shingle
Financial
Property Taxes: $2,875
Other
Price Per Sqft: $334
Price Per Acre: $1,182,194
4.1 miles away from this listing.
Sold on August 12, 2025
The data relating this real estate listing comes in part from the High Country Multiple Listing Service ®. Real estate listings held by brokerage firms other than the owner of this website are marked with the MLS IDX logo and information about them includes the name of the listing broker. The information appearing herein has not been verified by the High Country Association of REALTORS or by any individual(s) who may be affiliated with said entities, all of whom hereby collectively and severally disclaim any and all responsibility for the accuracy of the information appearing on this website, at any time or from time to time. All such information should be independently verified by the recipient of such data. This data is not warranted for any purpose -- the information is believed accurate but not warranted.
Our agents will walk you through a home on their mobile device. Enter your details to setup an appointment.