Category
Price
Min Price
Max Price
Beds
Baths
SqFt
Acres
You must be signed into an account to save your search.
Already Have One? Sign In Now
258907 Todd, NC 28684
3
Beds
2.5
Baths
2036
Sqft
1.379
Acres
$695,000
For Sale
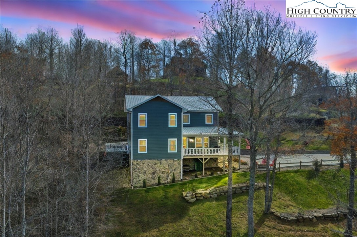
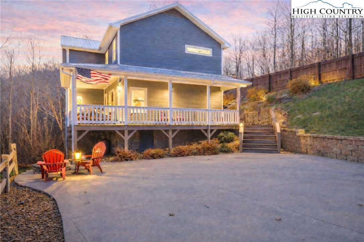


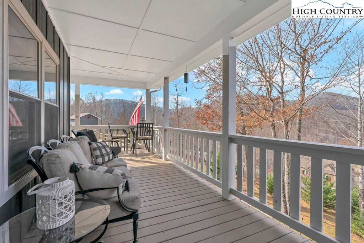

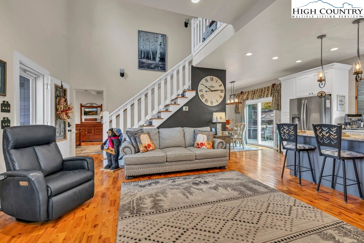
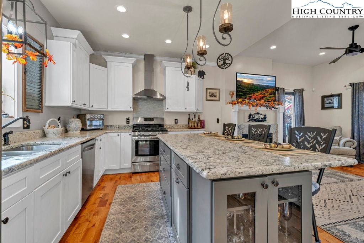
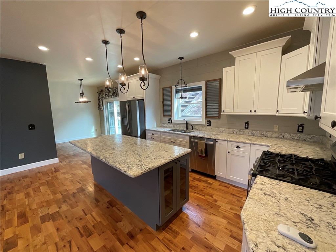
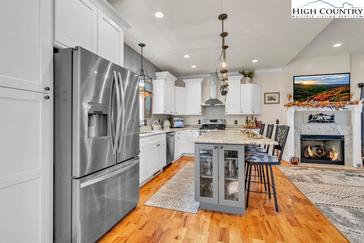


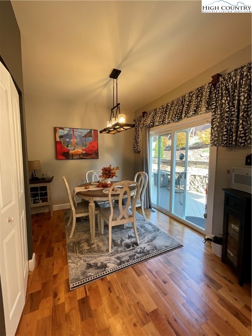
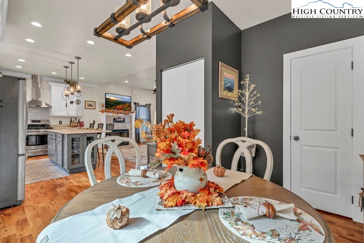
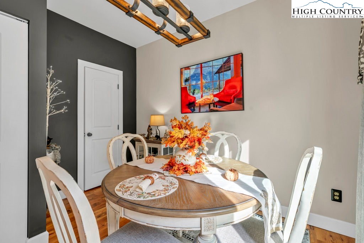
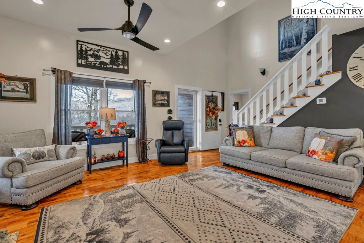
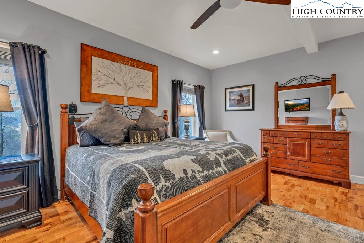

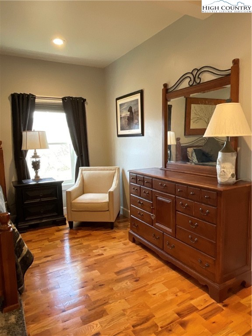
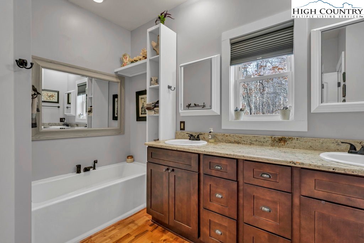
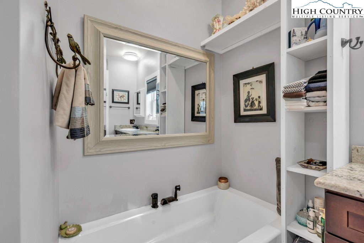
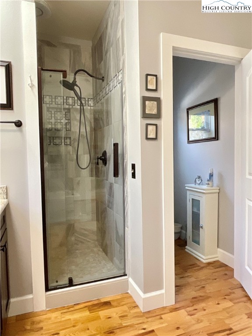
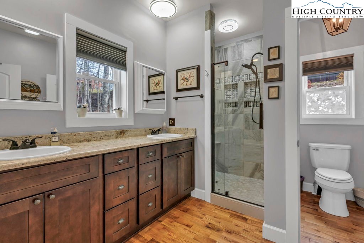
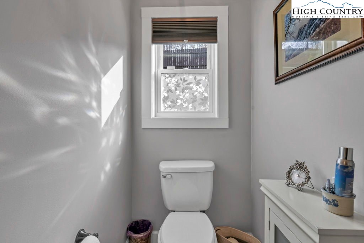
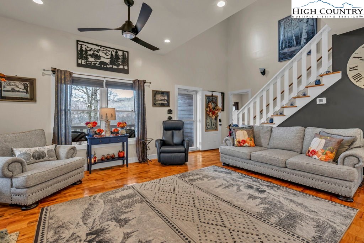
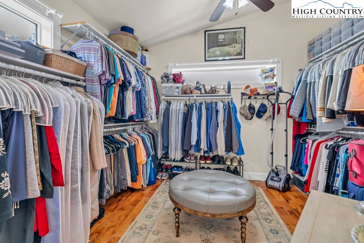
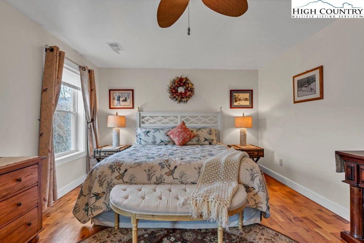
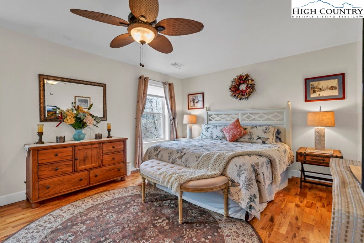


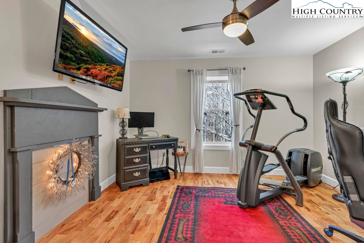
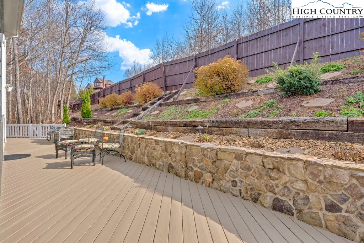
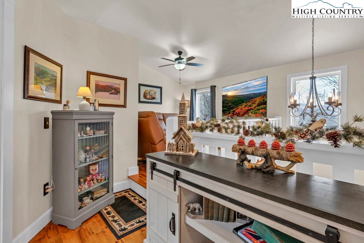
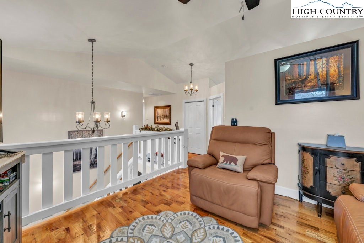

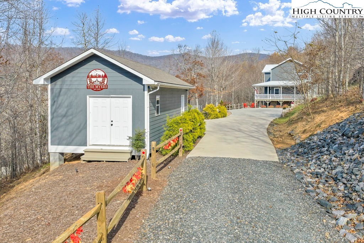
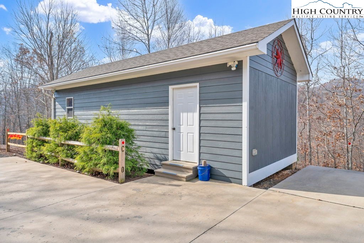


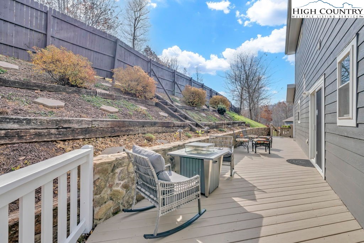
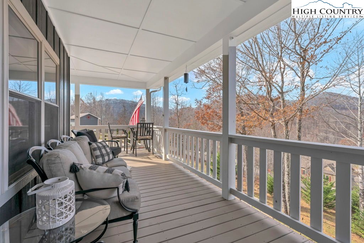
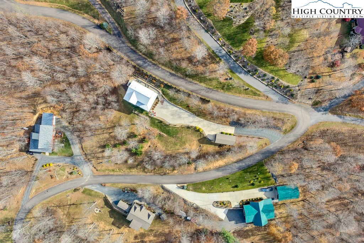
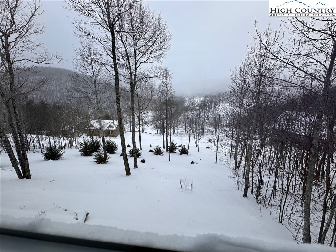
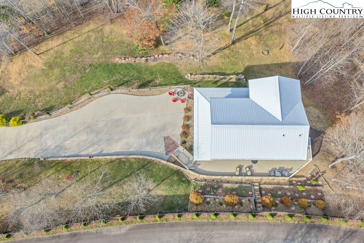
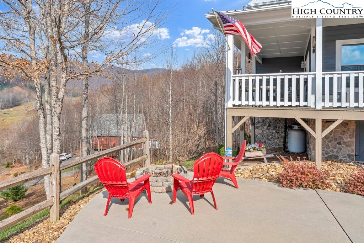
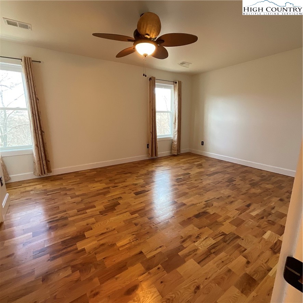
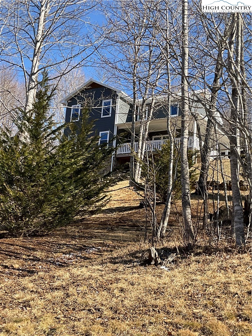
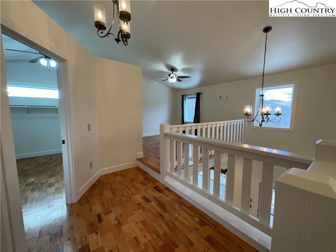
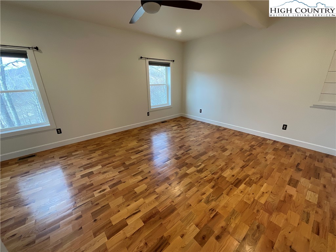
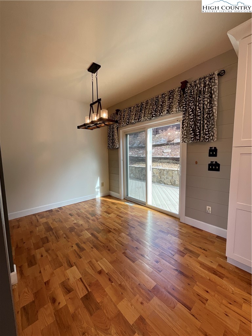
Welcome Home to this charming, move-in-ready MOUNTAIN RETREAT, lovingly cared for and thoughtfully updated by her its owners. From top to bottom, this cottage feels fresh as a daisy—thoroughly cleaned, fully repainted inside, and truly ready for its next chapter. Filled with endless character and warmth, this mountain treasure is ready for immediate occupancy. Nestled in Crossmor, a tidy and rare Gated Community nestled just off Highway 194, the location couldn’t be handier. You’re only minutes from Todd, West Jefferson, Boone, and Highway 421, with easy access to Winston-Salem, Charlotte via I-77, and beyond. It’s the kind of place that feels tucked away—yet wonderfully connected. From the moment you step inside, you’ll feel it: this is a home meant to be lived in and loved. Whether you’re sipping coffee on the front porch as the sun sets over the mountaintops or curling up by the fireplace on a chilly evening, comfort comes naturally here. Beautiful hardwood floors throughout set the tone for the bright and welcoming living room, which flows seamlessly into the modern kitchen and dining area. A sliding door off the dining space opens to an expansive wraparound deck, making it easy to grill, entertain, or simply step outside for a breath of fresh mountain air. The kitchen is a standout, featuring leathered slate countertops, while the adjoining dining area leads directly to the 853-square-foot gated wraparound deck that nearly encircles the home. A stone surround wall adds character and charm, and a private 100-square-foot side deck nook offers a peaceful spot for alfresco dining or quiet moments. A highly sought-after main-level primary suite adds everyday ease, with generous closet space and storage galore—this home truly has closets everywhere. The main bath has been beautifully remodeled with a tiled shower, and for those who love a long soak, a deep tub awaits. Upstairs, a spacious loft-style living area has been the heart of game nights and movie evenings. Nearby is an impressively large walk-in closet—big enough to double as a cozy sleeping space, creative nook, or whatever your imagination dreams up. Two additional bright bedrooms are located on this level and share a lovely full bath; one has previously served as a home office and workout space. The exterior has also been freshly painted, and a new metal roof (2023) provides peace of mind year-round. Enjoy morning coffee on the porch, breathtaking sunsets, or the quiet magic of watching snowfall from the warmth of home. Outside, a versatile storage shed offers endless possibilities—art studio, workshop, or she-shed. The owners have added low-maintenance landscaping, a new concrete driveway, and a freshly painted 150-foot privacy fence that enhances both beauty and seclusion. Conveniently located between Ashe and Watauga counties, you’re just minutes from West Jefferson and an easy drive to Boone via 221 or 194. This home is filled with thoughtful details and delightful surprises—one that truly feels like home the moment you arrive. Please see documents for the full list of upgrades and the floor plan. ***Furnishings have been moved out, but furnished photos are included for inspiration
Listing ID:
258907
Property Type:
Single Family
Year Built:
2017
Bedrooms:
3
Bathrooms:
2 Full, 1 Half
Sqft:
2036
Acres:
1.379
Map
Latitude: 36.334055 Longitude: -81.555021
Location & Neighborhood
City: Todd
County: Ashe
Area: 20-Pine Swamp, Old Fields, Ashe Elk
Subdivision: The Ridge At Crossmor
Environment
Utilities & Features
Heat: Electric, Fireplaces, Heat Pump, Zoned
Sewer: Private Sewer, Septic Permit3 Bedroom, Septic Tank
Utilities: High Speed Internet Available, Septic Available
Appliances: Dishwasher, Exhaust Fan, Disposal, Gas Range, Gas Water Heater, Refrigerator, Tankless Water Heater, Water Heater
Parking: Concrete, Driveway, Gravel, No Garage, Private
Interior
Fireplace: Gas, Propane
Windows: Double Hung, Double Pane Windows, Screens, Vinyl
Sqft Living Area Above Ground: 2036
Sqft Total Living Area: 2036
Exterior
Exterior: Gravel Driveway
Style: Cottage, Craftsman, Farmhouse, Mountain
Construction
Construction: Hardboard, Stone, Wood Siding, Wood Frame
Roof: Metal
Financial
Property Taxes: $2,581
Other
Price Per Sqft: $341
Price Per Acre: $503,988
1.98 miles away from this listing.
Sold on November 3, 2025
The data relating this real estate listing comes in part from the High Country Multiple Listing Service ®. Real estate listings held by brokerage firms other than the owner of this website are marked with the MLS IDX logo and information about them includes the name of the listing broker. The information appearing herein has not been verified by the High Country Association of REALTORS or by any individual(s) who may be affiliated with said entities, all of whom hereby collectively and severally disclaim any and all responsibility for the accuracy of the information appearing on this website, at any time or from time to time. All such information should be independently verified by the recipient of such data. This data is not warranted for any purpose -- the information is believed accurate but not warranted.
Our agents will walk you through a home on their mobile device. Enter your details to setup an appointment.