Category
Price
Min Price
Max Price
Beds
Baths
SqFt
Acres
You must be signed into an account to save your search.
Already Have One? Sign In Now
This Listing Sold On September 11, 2025
O123-CW-AWT Sold On September 11, 2025
3
Beds
2
Baths
2327
Sqft
1.000
Acres
$675,000
Sold
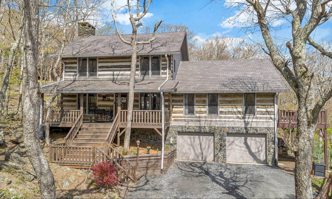
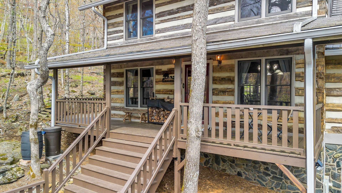
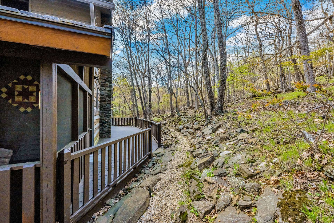
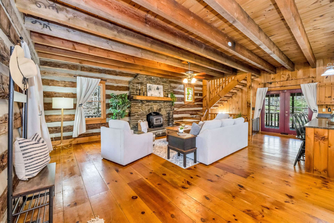
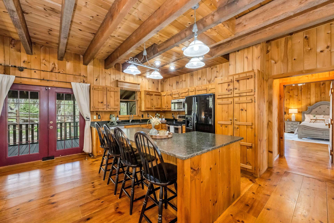
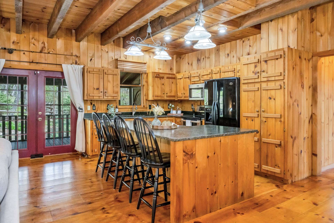
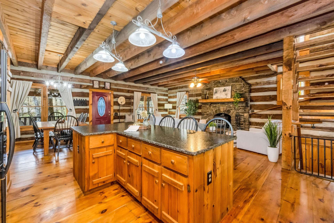
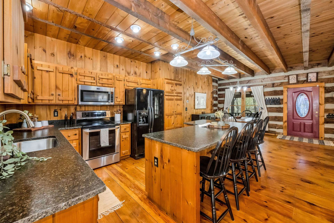
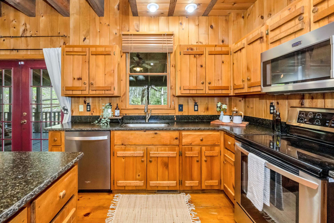
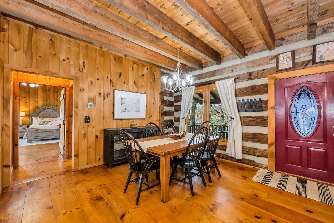
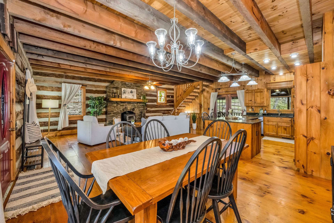
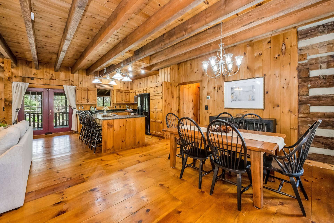
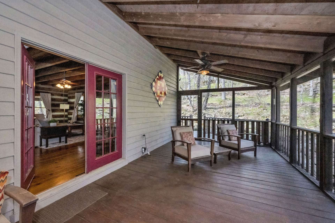
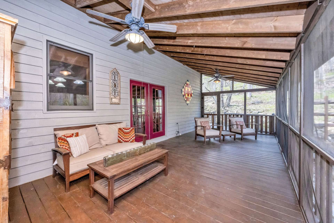
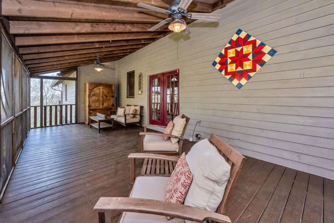
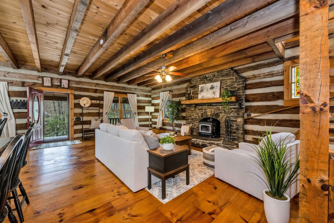
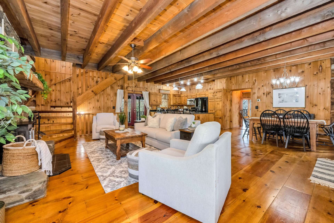
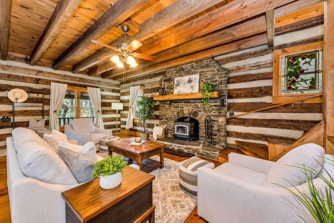
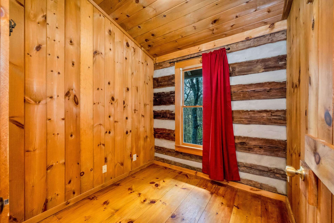
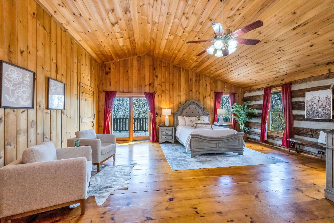
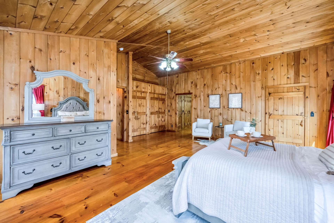
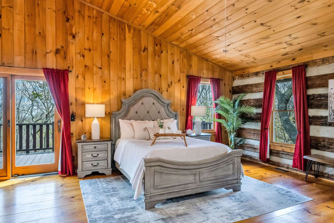
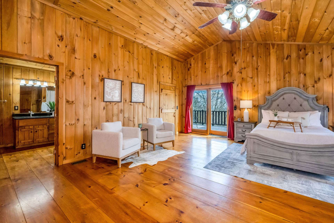
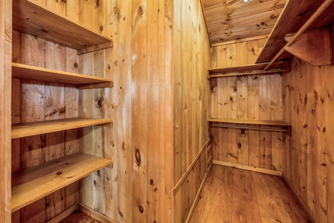
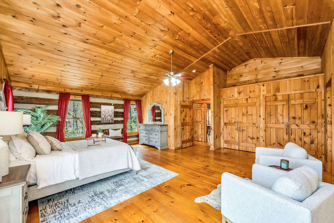
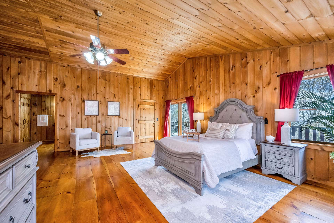
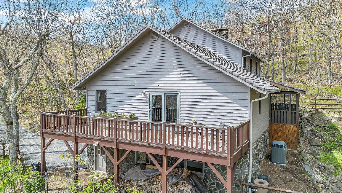
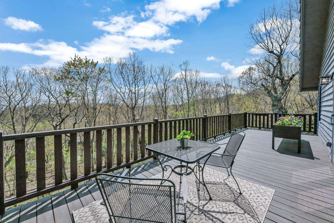
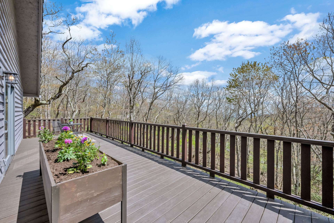
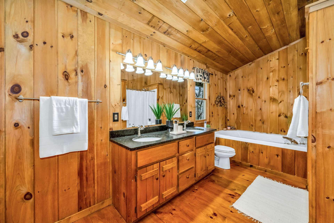
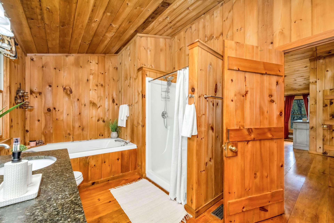
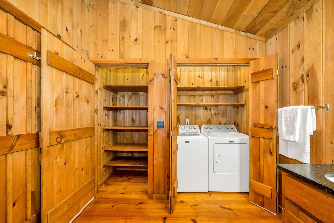
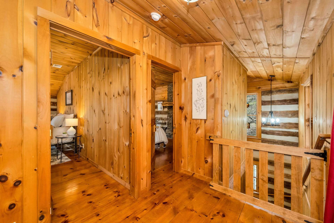
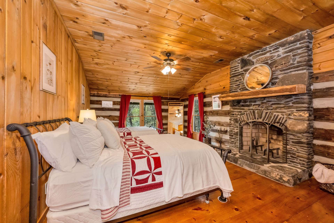
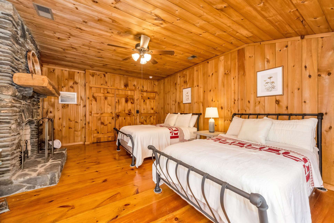
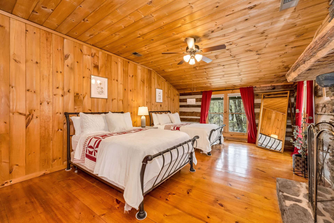
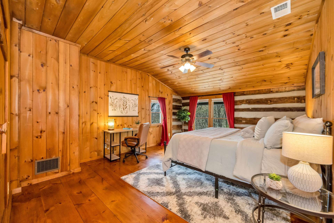
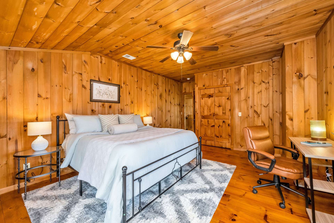
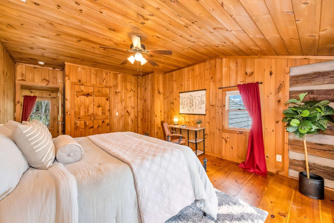
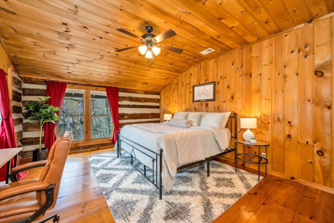
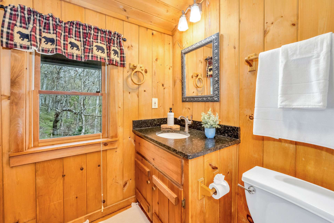
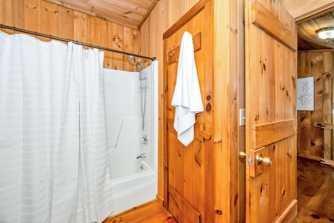
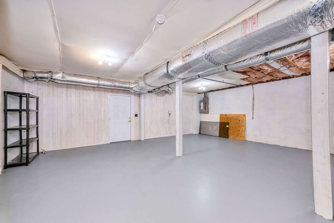
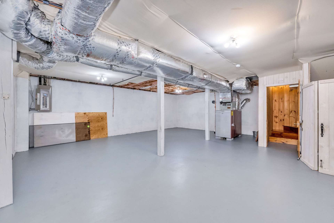
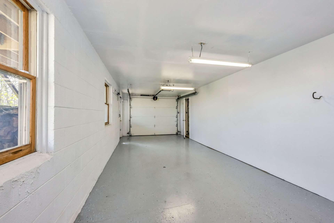
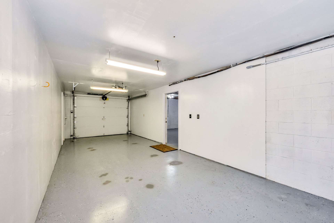
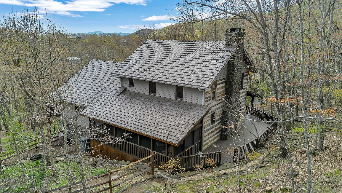
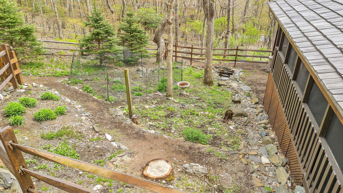
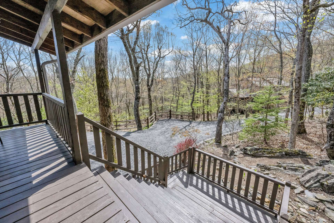
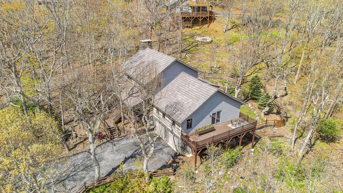
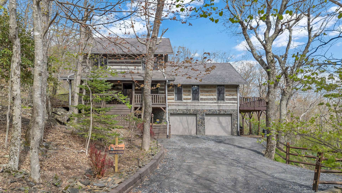
Tucked away in the coveted Stonebridge community, this antique log cabin offers a blend of rustic charm and modern mountain living. Surrounded by nature's splendor, the home sits privately off the beaten path, where mornings begin with coffee and listening to birds sing on the covered front porch. Step inside to a stunning great room with 9 foot ceilings, where the kitchen, dining, and living areas flow together effortlessly for gathering with loved ones in the heart of the Blue Ridge Mountains. The chef’s kitchen is both stylish and functional, featuring custom cabinetry and striking black leathered granite countertops. A massive L-shaped island provides extra prep space, casual seating, and generous storage. A dramatic floor-to-ceiling flagstone fireplace with a wood stove insert keeps the great room toasty and allows you to see the flames dancing through the glass door. Off the great room, a spacious screened-in porch expands your living space with room for outdoor dining, entertaining, or simply unwinding while enjoying the sights and sounds of the mountain. A versatile bonus room between the kitchen and the primary suite can serve as a walk-in pantry, home office, or flex space to suit your needs. An expansive primary suite features vaulted ceilings, space for a king-sized bed and sitting area, 3 closets, and an ensuite bath. Step out onto a private deck to greet the sunrise or stargaze at night. Upstairs, you'll find 2 spacious guest bedrooms. One features a cozy stone wood-burning fireplace, adding classic cabin charm. The second provides generous accommodations for guests or family. A full bath on this level offers added comfort and convenience. The lower level includes a large unfinished space ready for your creative vision, plus 2 oversized garages—each accommodating a vehicle and extra space for ATVs, a workshop, or your mountain gear. This cabin offers a rustic-modern lifestyle with luxury finishes, abundant space, and the serenity only nature can provide. Call today for more information or an appointment for your private viewing of our listing O123.
Listing ID:
O123-CW-AWT
Property Type:
Single Family
Year Built:
2000
Bedrooms:
3
Bathrooms:
2 Full, 0 Half
Sqft:
2327
Acres:
1.000
Garage/Carport:
2
Map
Latitude: 36.358807 Longitude: -81.558501
Location & Neighborhood
City: Todd
County: Ashe
Area: 20-Pine Swamp, Old Fields, Ashe Elk
Subdivision: Stonebridge
Environment
Utilities & Features
Heat: Forced Air, Fireplaces, Oil
Sewer: Septic Permit Unavailable
Utilities: High Speed Internet Available
Appliances: Dryer, Dishwasher, Electric Range, Microwave Hood Fan, Microwave, Refrigerator, Washer
Parking: Basement, Driveway, Garage, Two Car Garage, Gravel, Private
Interior
Fireplace: Stone, Insert, Wood Burning, Wood Burning Stove
Sqft Living Area Above Ground: 2327
Sqft Total Living Area: 2327
Exterior
Exterior: Gravel Driveway
Style: Log Home
Construction
Construction: Log
Garage: 2
Roof: Architectural, Shingle
Financial
Property Taxes: $3,391
Other
Price Per Sqft: $300
Price Per Acre: $699,000
0.24 miles away from this listing.
Sold on August 12, 2025
Our agents will walk you through a home on their mobile device. Enter your details to setup an appointment.