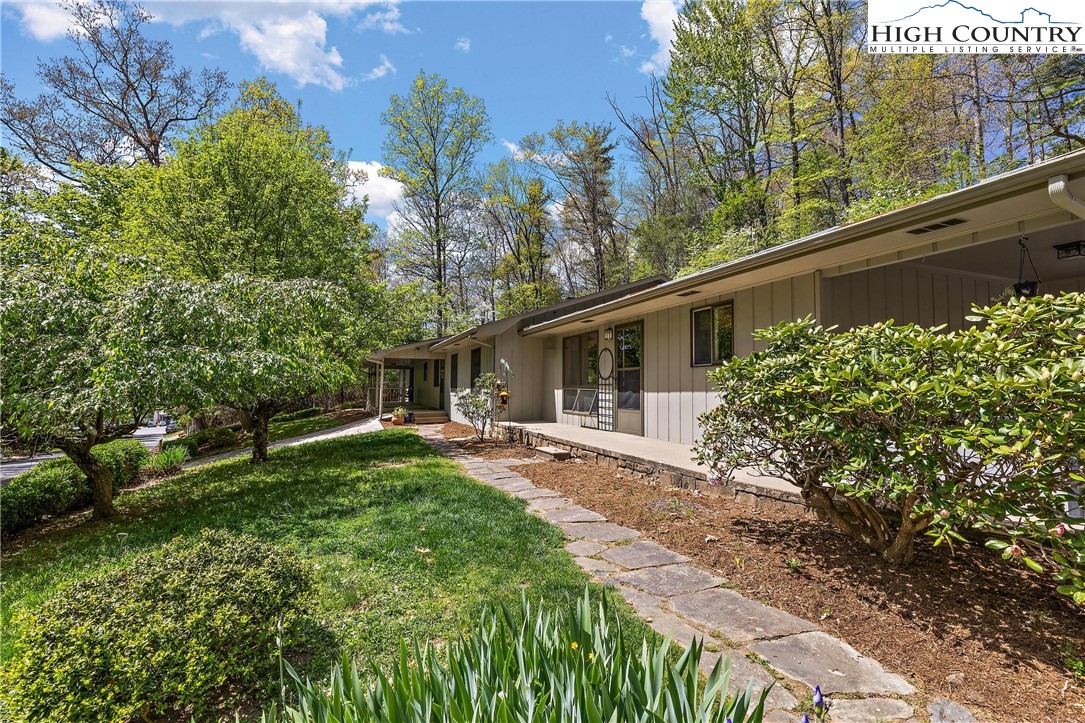Category
Price
Min Price
Max Price
Beds
Baths
SqFt
Acres
You must be signed into an account to save your search.
Already Have One? Sign In Now
249503 Days on Market: 13
4
Beds
4
Baths
3211
Sqft
0.720
Acres
$599,000
For Sale












































This property is a real gem located in the heart of Boone. Situated in an established, quiet in town neighborhood with tree-lined streets, this home offers year-round access to all the local amenities. Whether you prefer to walk on sidewalks or drive, you'll find yourself just minutes away from the Greenway, ASU, the hospital and medical district, shopping, dining, and more. As you approach the property, you'll be greeted by beautiful landscaping and a large covered front porch, perfect for relaxing and enjoying the neighborhood vibe. Step inside, and you'll be amazed by the spaciousness and functionality of this home. When you enter the main part of the house, to the left of the foyer is an oversized kitchen featuring solid wood cabinets and ample counter space. You'll seamlessly transition from the kitchen into a bright and inviting great room/dining area. Multiple skylights and high ceilings flood the room with natural light, creating a warm and welcoming atmosphere. There are two primary suites off the great room. To the right of the foyer, you will be led to a secondary living quarter with two bedrooms, two full bathrooms, a spacious kitchen, and a laundry area. There is also another garage and a covered side patio entrance, providing privacy and convenience. Additionally, this remarkable property offers an enormous unfinished basement, already plumbed for a bathroom, that is a blank canvas for your imagination. The possibilities are endless! Don't miss out on the opportunity to own this incredible property in the heart of Boone. It offers the perfect blend of convenience, comfort, and potential.
Listing ID:
249503
Property Type:
Single Family
Year Built:
1984
Bedrooms:
4
Bathrooms:
4 Full, 0 Half
Sqft:
3211
Acres:
0.720
Map
Latitude: 36.208143 Longitude: -81.665497
Location & Neighborhood
City: Boone
County: Watauga
Area: 1-Boone, Brushy Fork, New River
Subdivision: None
Environment
Utilities & Features
Heat: Electric, Heat Pump, Kerosene
Sewer: Public Sewer
Appliances: Built In Oven, Dishwasher, Electric Cooktop, Exhaust Fan, Electric Range, Electric Water Heater, Refrigerator
Parking: Basement, Carport, Driveway, Garage, Paved, Private
Interior
Fireplace: None
Sqft Living Area Above Ground: 3211
Sqft Total Living Area: 3211
Exterior
Exterior: Paved Driveway
Style: Traditional
Construction
Construction: Wood Siding, Wood Frame
Roof: Asphalt, Shingle
Financial
Property Taxes: $4,284
Other
Price Per Sqft: $187
Price Per Acre: $831,944
The data relating this real estate listing comes in part from the High Country Multiple Listing Service ®. Real estate listings held by brokerage firms other than the owner of this website are marked with the MLS IDX logo and information about them includes the name of the listing broker. The information appearing herein has not been verified by the High Country Association of REALTORS or by any individual(s) who may be affiliated with said entities, all of whom hereby collectively and severally disclaim any and all responsibility for the accuracy of the information appearing on this website, at any time or from time to time. All such information should be independently verified by the recipient of such data. This data is not warranted for any purpose -- the information is believed accurate but not warranted.
Our agents will walk you through a home on their mobile device. Enter your details to setup an appointment.