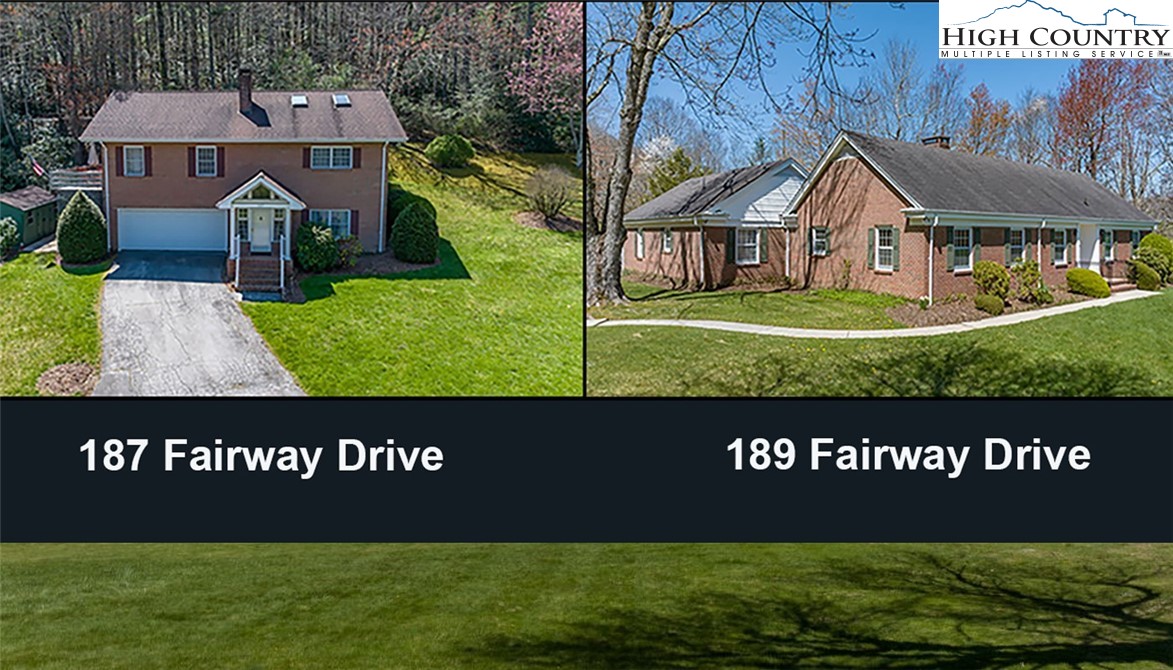Category
Price
Min Price
Max Price
Beds
Baths
SqFt
Acres
You must be signed into an account to save your search.
Already Have One? Sign In Now
248817 Days on Market: 17
8
Beds
6
Baths
4941
Sqft
3.758
Acres
$1,599,000
For Sale











































First time on the market! This in-town, one of a kind offering has 2 homes on 3.76 acres on the Middle Fork of the New River and Boone Golf Course, all in a beautifully landscaped park-like setting. There's even potential for a 3rd home with town approval. #187 was built in 1973 and is a traditional brick home with 2 bedrooms, 2 baths on the main level. It offers a large open living area with a fireplace and kitchen. The lower level offers a 2 bedroom, 1 bath apartment with separate entrance. Part of the attic has been finished with skylights and would be ideal as office space or a playroom (due to ceiling height not counted in HLA square footage). #189 was built in 1965 and offers one-level living with 4 extra large bedrooms, 3 full bathrooms and large family area adjoining the kitchen. The front of the house faces Boone Golf Course with the Middle Fork of the New River flowing by the side of the house. Homes are not for sale separately. This would make an amazing family compound. PLEASE NO DRIVE-BYS. Listed square footage and beds/baths are for both homes combined.
Listing ID:
248817
Property Type:
Single Family
Year Built:
1965
Bedrooms:
8
Bathrooms:
6 Full, 0 Half
Sqft:
4941
Acres:
3.758
Garage/Carport:
2
Map
Latitude: 36.192818 Longitude: -81.650908
Location & Neighborhood
City: Boone
County: Watauga
Area: 1-Boone, Brushy Fork, New River
Subdivision: None
Environment
Utilities & Features
Heat: Electric, Heat Pump
Sewer: Private Sewer
Utilities: Cable Available, High Speed Internet Available
Appliances: Electric Range, Gas Range, Refrigerator
Parking: Attached, Basement, Driveway, Garage, Two Car Garage, Other, Paved, Private, See Remarks
Interior
Fireplace: Two, Masonry
Sqft Living Area Above Ground: 4103
Sqft Total Living Area: 4941
Exterior
Exterior: Other, See Remarks, Paved Driveway
Style: Ranch, Traditional
Construction
Construction: Brick, Masonry
Garage: 2
Roof: Architectural, Shingle
Financial
Property Taxes: $5,259
Other
Price Per Sqft: $324
Price Per Acre: $425,492
The data relating this real estate listing comes in part from the High Country Multiple Listing Service ®. Real estate listings held by brokerage firms other than the owner of this website are marked with the MLS IDX logo and information about them includes the name of the listing broker. The information appearing herein has not been verified by the High Country Association of REALTORS or by any individual(s) who may be affiliated with said entities, all of whom hereby collectively and severally disclaim any and all responsibility for the accuracy of the information appearing on this website, at any time or from time to time. All such information should be independently verified by the recipient of such data. This data is not warranted for any purpose -- the information is believed accurate but not warranted.
Our agents will walk you through a home on their mobile device. Enter your details to setup an appointment.