Category
Price
Min Price
Max Price
Beds
Baths
SqFt
Acres
You must be signed into an account to save your search.
Already Have One? Sign In Now
This Listing Sold On October 3, 2025
257752 Sold On October 3, 2025
3
Beds
2
Baths
1984
Sqft
1.230
Acres
$570,000
Sold
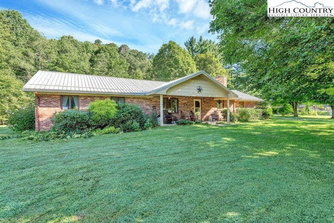
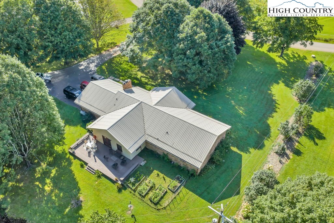
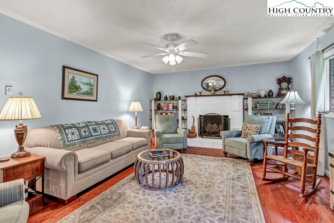
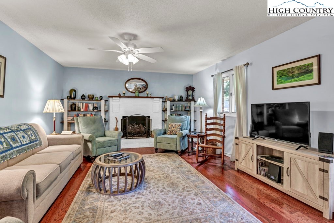
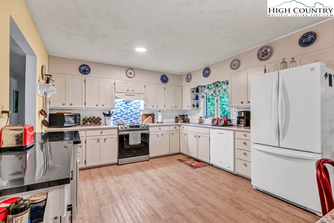
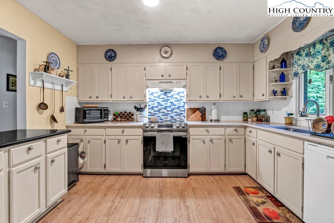
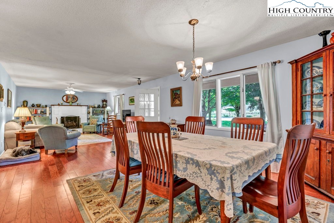
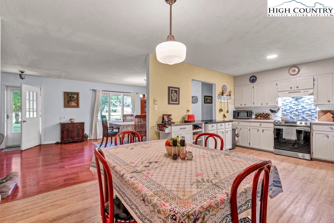
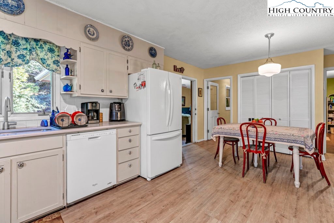
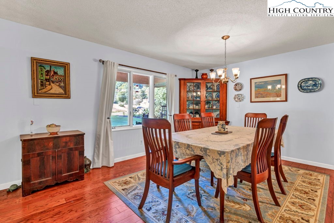
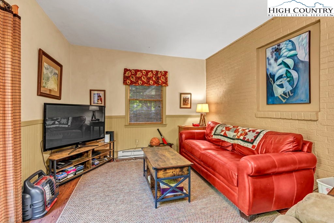
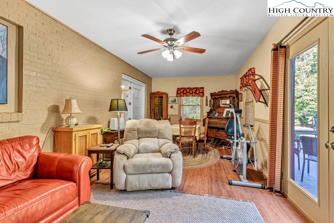
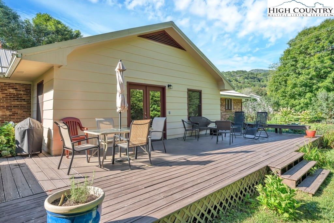
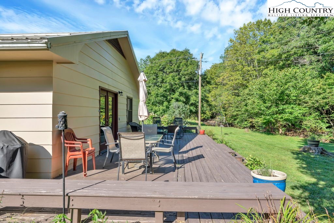
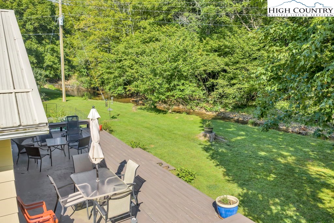
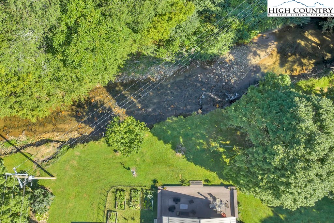
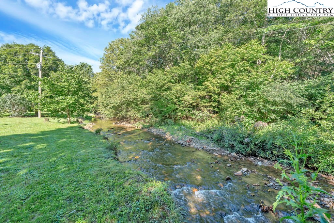
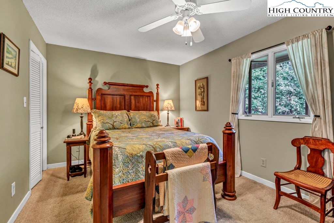
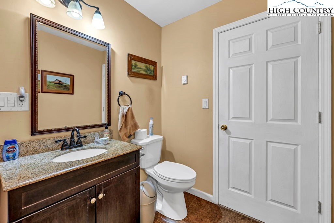
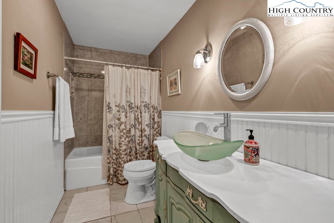
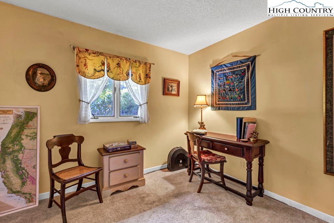
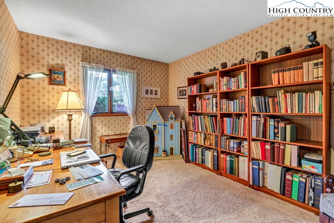
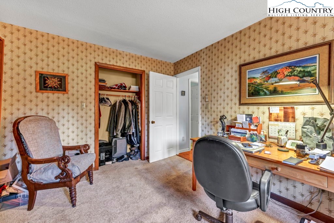
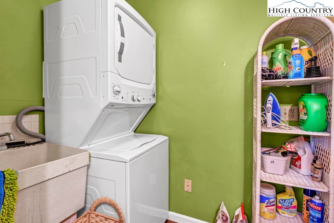
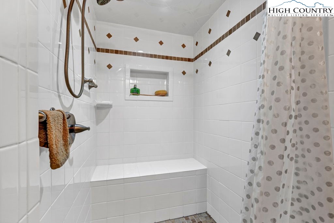
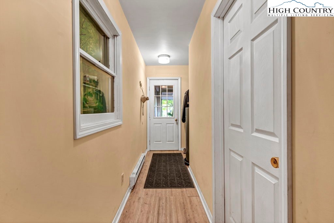
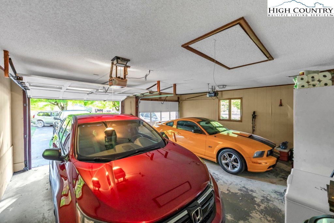
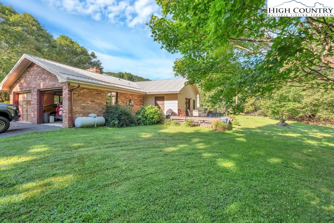
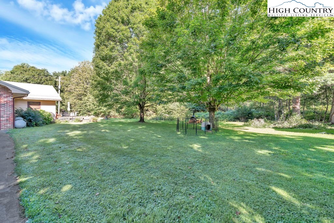
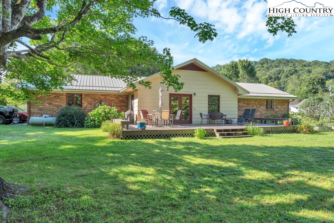
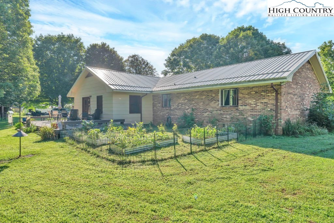
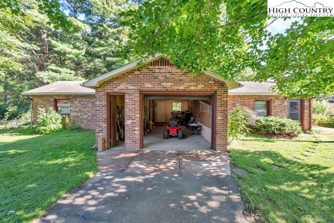
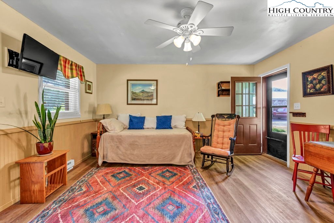
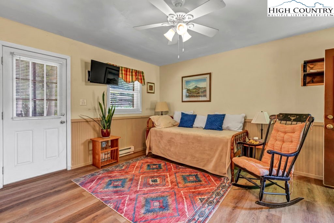
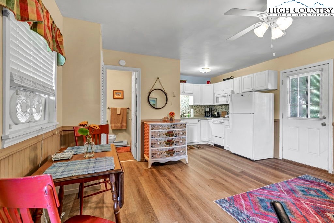
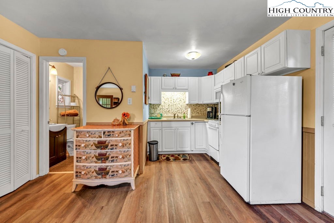
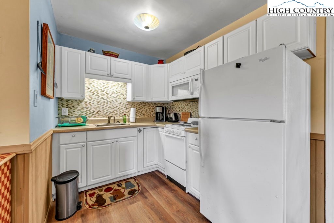
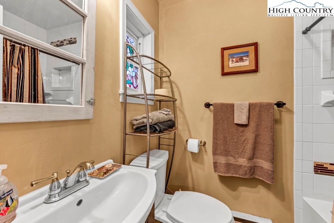
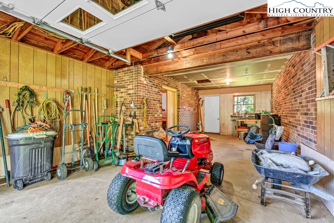
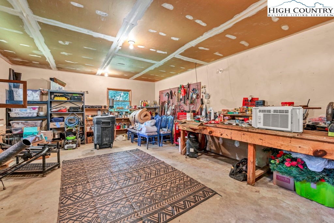
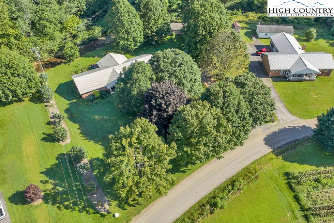
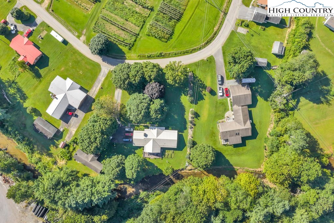
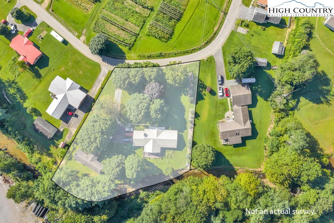
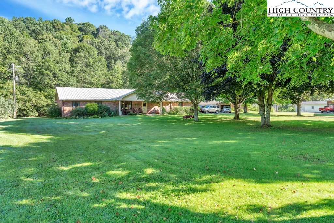
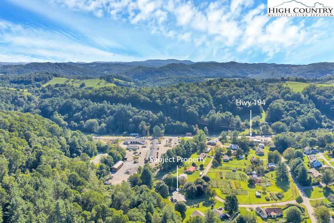
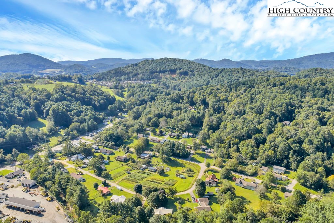
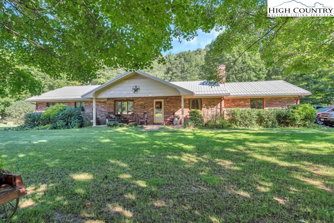
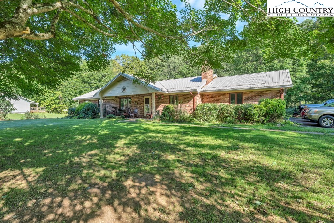
Location, Location, Location & Separate Income Producing Guest Apartment with It's Own 1-Car Garage. Spacious, Open, Brick Ranch in Park-Like Setting — Minutes from Boone. Nestled on a serene, 1.23-acre flat lot along Howards Creek, this charming three-bedroom, two-bath brick ranch offers the quintessential blend of peaceful country living and Boone convenience. Step inside to discover a spacious eat-in kitchen and a welcoming living room warmed by a brick gas fireplace—so fitting for cozy mountain evenings. The home flows out onto a generous back porch, just right for those al fresco mornings and sunsets. Beyond the home, a detached workshop/efficiency apartment/garage awaits—great for creative hobbies, storage, a home business endeavor or an income producing rental. The expansive grounds provide ample space for play, gardening, or simply unwinding in nature. Enjoy quick access to shopping, dining, and community life; this home sits just 4 minutes from New Market Center and 7 minutes to the heart of downtown Boone. Whether you're looking for a forever home, a mountain retreat, or a canvas for creative transformation, 191 Clint Lewis Rd is ready for its next chapter. (New metal roof 2013, well tested 2024, Dolbier cleaned the crawl space, put in new insulation and recovered all pipes with new insulation 2024)
Listing ID:
257752
Property Type:
Single Family
Year Built:
1978
Bedrooms:
3
Bathrooms:
2 Full, 0 Half
Sqft:
1984
Acres:
1.230
Garage/Carport:
1
Map
Latitude: 36.242556 Longitude: -81.659228
Location & Neighborhood
City: Boone
County: Watauga
Area: 1-Boone, Brushy Fork, New River
Subdivision: None
Environment
Utilities & Features
Heat: Baseboard, Electric, Fireplaces, Other, See Remarks
Sewer: Private Sewer
Utilities: High Speed Internet Available
Appliances: Dryer, Dishwasher, Electric Cooktop, Exhaust Fan, Electric Water Heater, Microwave, Refrigerator, Washer
Parking: Asphalt, Attached, Driveway, Detached, Garage, One Car Garage, Two Car Garage
Interior
Fireplace: One, Gas, Masonry, Vented, Propane
Sqft Living Area Above Ground: 1984
Sqft Total Living Area: 1984
Exterior
Exterior: Out Buildings, Storage
Style: Ranch
Construction
Construction: Brick, Wood Frame
Garage: 1
Roof: Metal
Financial
Property Taxes: $1,586
Other
Price Per Sqft: $290
Price Per Acre: $467,480
The data relating this real estate listing comes in part from the High Country Multiple Listing Service ®. Real estate listings held by brokerage firms other than the owner of this website are marked with the MLS IDX logo and information about them includes the name of the listing broker. The information appearing herein has not been verified by the High Country Association of REALTORS or by any individual(s) who may be affiliated with said entities, all of whom hereby collectively and severally disclaim any and all responsibility for the accuracy of the information appearing on this website, at any time or from time to time. All such information should be independently verified by the recipient of such data. This data is not warranted for any purpose -- the information is believed accurate but not warranted.
Our agents will walk you through a home on their mobile device. Enter your details to setup an appointment.