Category
Price
Min Price
Max Price
Beds
Baths
SqFt
Acres
You must be signed into an account to save your search.
Already Have One? Sign In Now
257827 Days on Market: 11
3
Beds
3.5
Baths
3920
Sqft
0.700
Acres
$2,695,000
For Sale
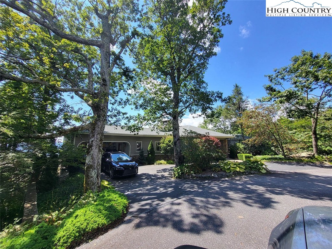
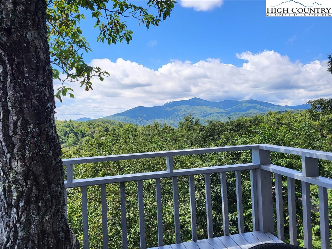
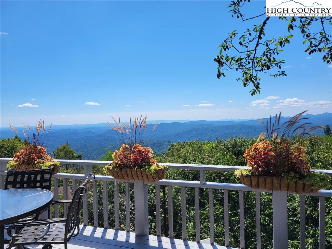
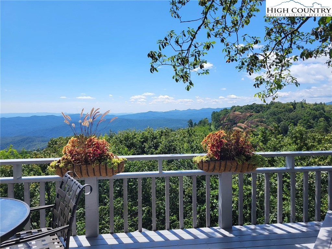
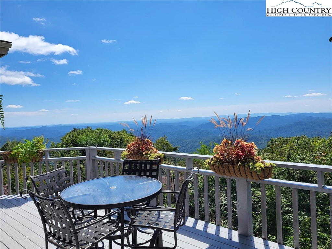
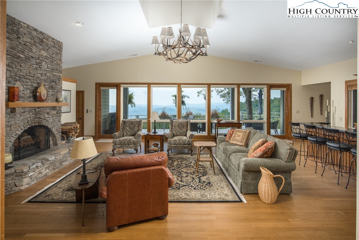
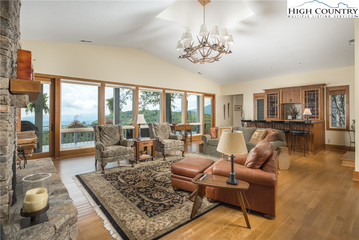
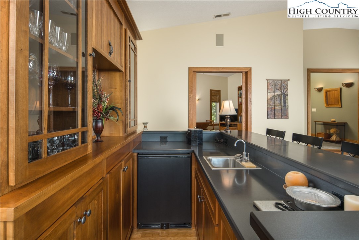
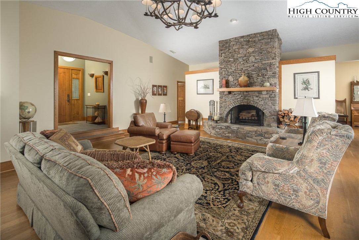
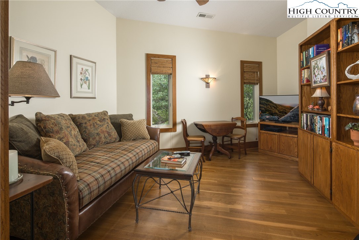
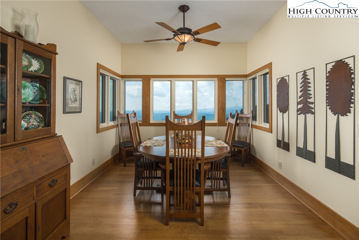
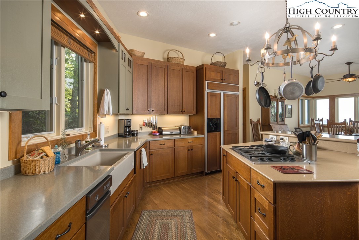
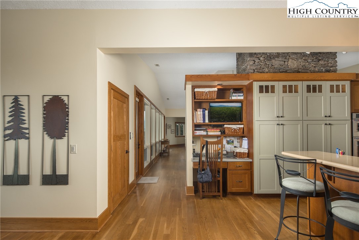
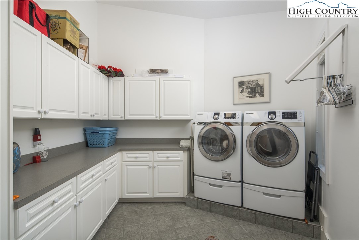
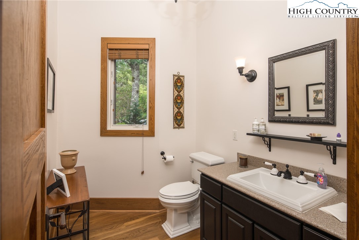
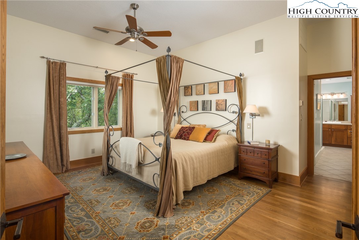
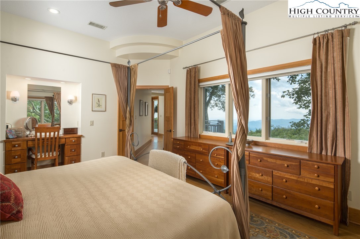
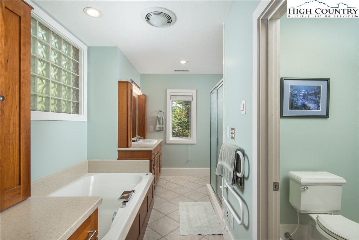
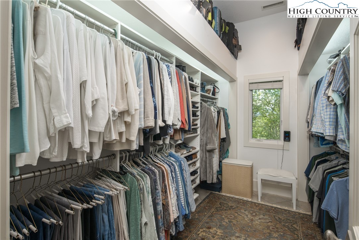
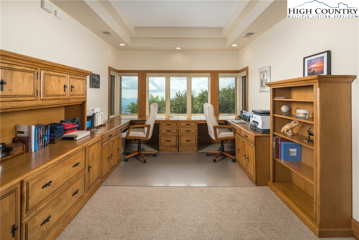
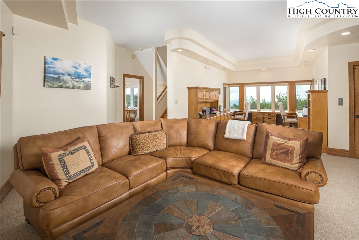
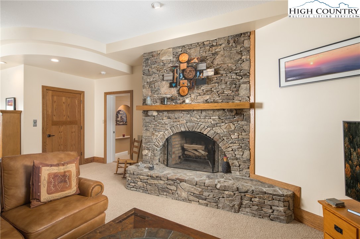
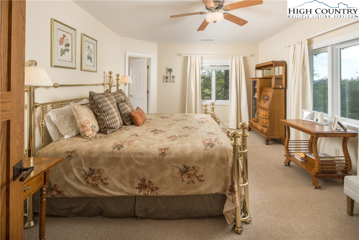
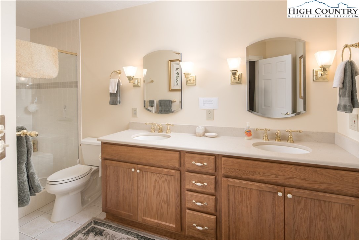
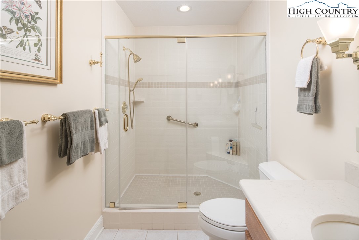
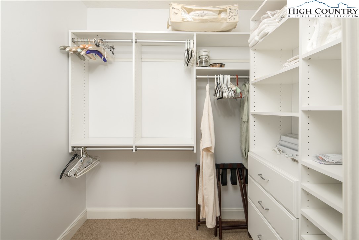
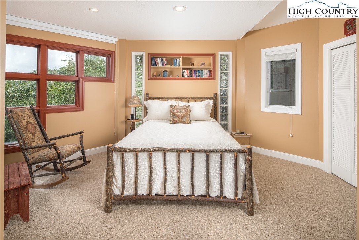
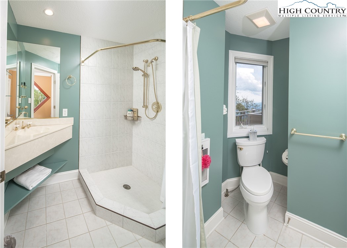
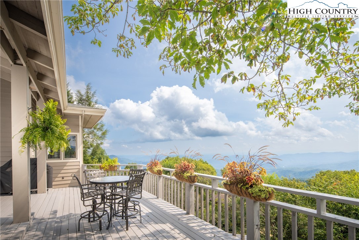
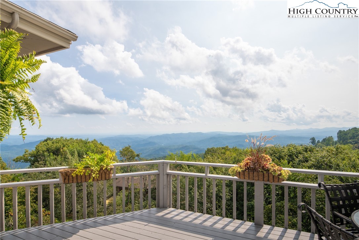
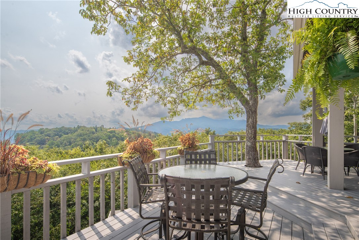
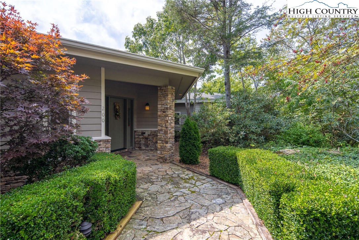
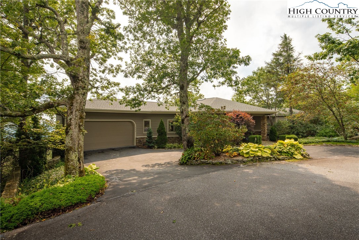
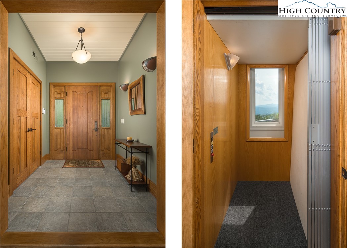
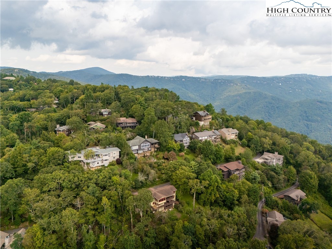
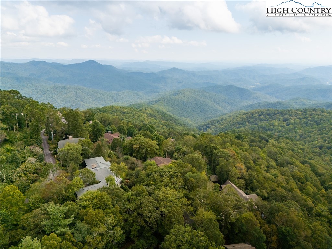
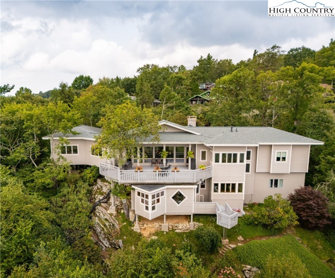
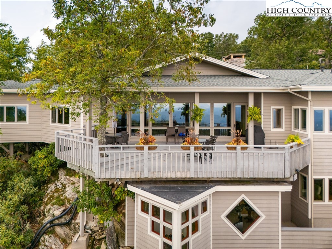
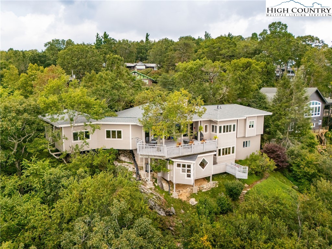
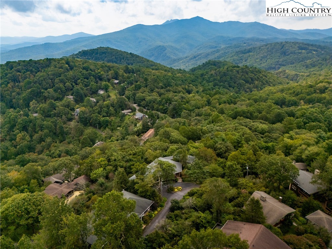
First, THE VIEWS. . .sweeping vistas of John's River Gorge AND Grandfather Mountain that must be experienced in person to appreciate--an unfolding daily panorama to enjoy from your covered and open deck and from most every room in the home! THE HOME is your vessel to experience the pinnacle of mountain living--Built with utmost care and planning by the first owner(whose architectural icon was Frank Lloyd Wright) and renewed and meticulously maintained by the current owners since 2001. As you enter the foyer and step into the large living area, your first impression is of views everywhere you look. The room is anchored by a beautiful massive stone fireplace (wood burning) on one end and a custom Amish built bar on the other, with plenty of room for a festive gathering or a quiet night in front of the fire. A small private den is just off the great room--a cozy place to watch TV or read a book. The kitchen/dining area offers another window wall for those south facing gorge views as well as a chef's kitchen with a huge island, Kitchen Aid appliances, gas cooktop, solid surface countertops (Corian and Silestone) and a great pantry area and plenty of other cabinetry. A half bath is off the kitchen as is access to the 2 car garage. There is also a large utility room next to the kitchen with plenty of storage. The master bedroom suite is in a secluded wing all to itself--anchored in the bedrock of the mountain and resting on steel support beams. Features include a large walk in closet with overhead storage for suitcases and a stunning spa bath with jetted tub, separate tile shower, bidet and heated floors and dual vanities plus a linen closet. Take the elevator or stairs to access the lower level's big family room and second massive woodburning stone fireplace , 2 guest bedrooms with ensuite baths and an office with a view that will possibly prevent work from actually being done. Gentle paved access to the garage and room for up to 4 vehicles in driveway. Property is beautifully landscaped and so perfectly situated on the lot that even with neighbors, the home feels like your own private sanctuary. Located in sought after Misty Mountain Subdivision about 4.5 miles from downtown BR, you will enjoy becoming part of this vibrant mountain community of year round and seasonal residents.
Listing ID:
257827
Property Type:
Single Family
Year Built:
1995
Bedrooms:
3
Bathrooms:
3 Full, 1 Half
Sqft:
3920
Acres:
0.700
Garage/Carport:
2
Map
Latitude: 36.115386 Longitude: -81.719325
Location & Neighborhood
City: Blowing Rock
County: Caldwell
Area: 4-BlueRdg, BlowRck YadVall-Pattsn-Globe-CALDWLL)
Subdivision: Misty Mountain
Environment
Utilities & Features
Heat: Forced Air, Fireplaces, Propane
Sewer: Septic Tank
Utilities: High Speed Internet Available, Septic Available
Appliances: Built In Oven, Double Oven, Dryer, Dishwasher, Electric Water Heater, Gas Cooktop, Gas Water Heater, Microwave, Refrigerator, Tankless Water Heater, Washer, Water Heater
Parking: Attached, Driveway, Garage, Two Car Garage, Paved, Private
Interior
Fireplace: Two, Stone, Wood Burning
Windows: Casement Windows
Sqft Living Area Above Ground: 2440
Sqft Total Living Area: 3920
Exterior
Exterior: Elevator, Paved Driveway
Style: Contemporary, Mountain
Construction
Construction: Wood Siding, Wood Frame
Garage: 2
Roof: Architectural, Shingle
Financial
Property Taxes: $8,370
Other
Price Per Sqft: $688
Price Per Acre: $3,850,000
The data relating this real estate listing comes in part from the High Country Multiple Listing Service ®. Real estate listings held by brokerage firms other than the owner of this website are marked with the MLS IDX logo and information about them includes the name of the listing broker. The information appearing herein has not been verified by the High Country Association of REALTORS or by any individual(s) who may be affiliated with said entities, all of whom hereby collectively and severally disclaim any and all responsibility for the accuracy of the information appearing on this website, at any time or from time to time. All such information should be independently verified by the recipient of such data. This data is not warranted for any purpose -- the information is believed accurate but not warranted.
Our agents will walk you through a home on their mobile device. Enter your details to setup an appointment.