Category
Price
Min Price
Max Price
Beds
Baths
SqFt
Acres
You must be signed into an account to save your search.
Already Have One? Sign In Now
257305 Days on Market: 16
4
Beds
5.5
Baths
4720
Sqft
0.937
Acres
$3,200,000
For Sale
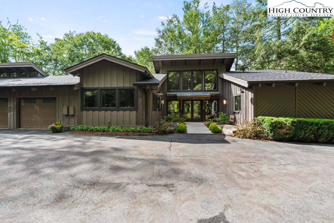
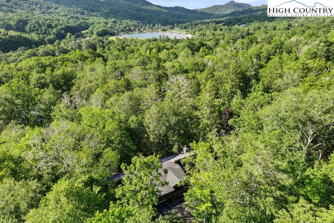
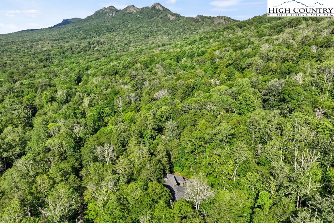
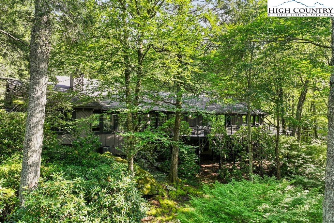
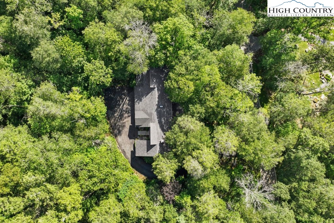
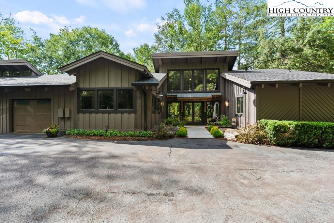
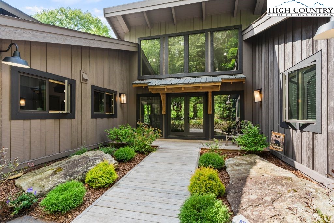
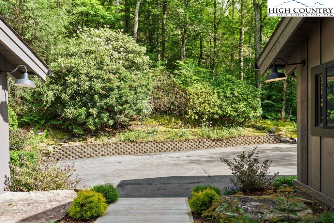
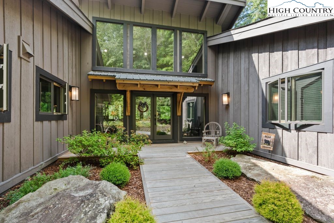
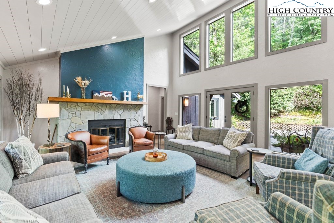
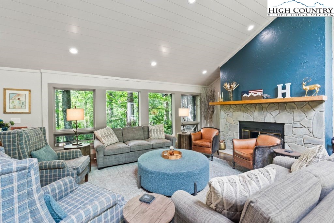
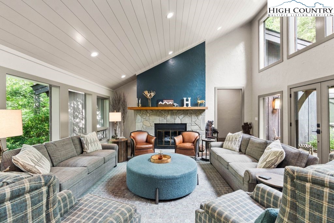
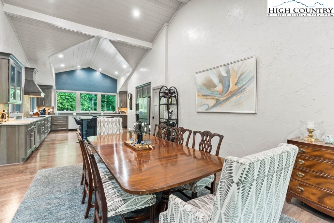
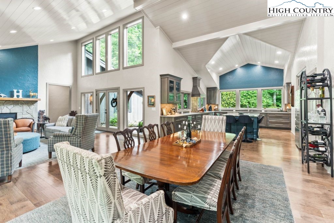
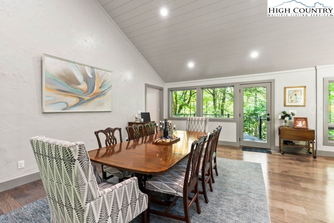
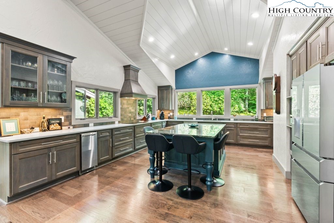
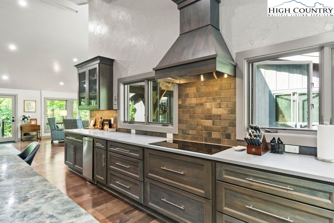
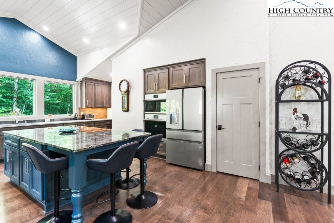
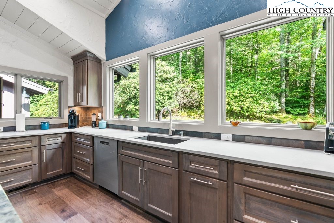
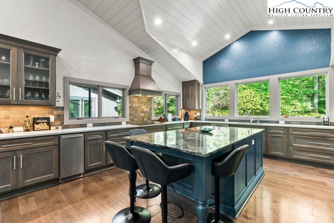
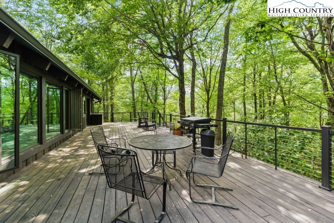
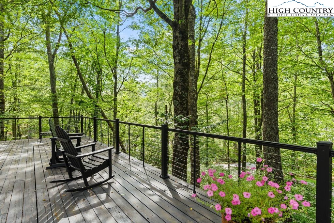
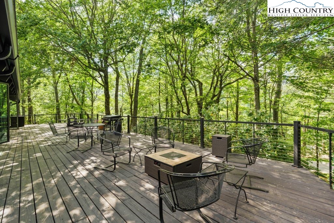
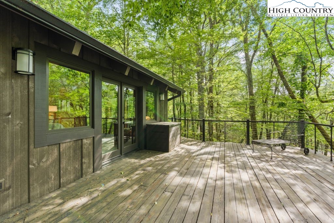
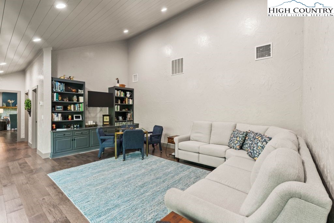
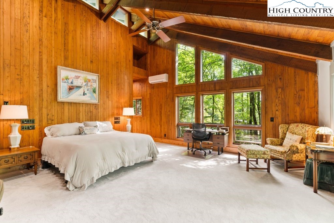
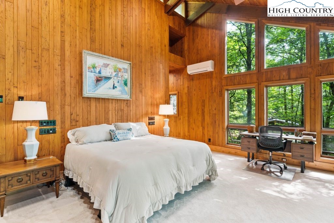
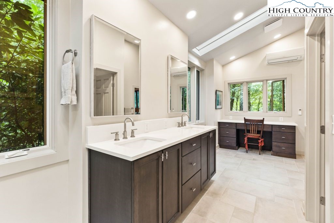
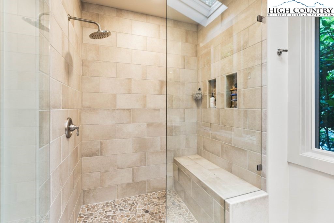
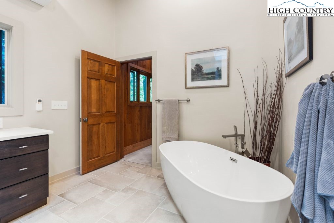
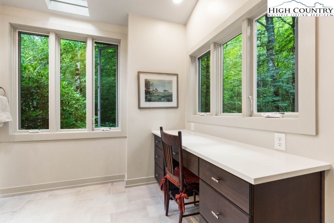
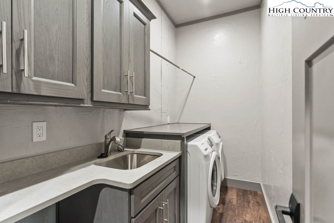
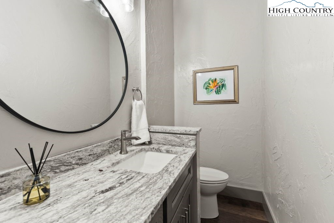
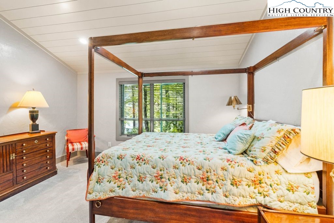
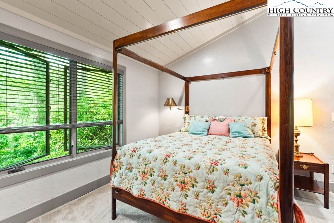
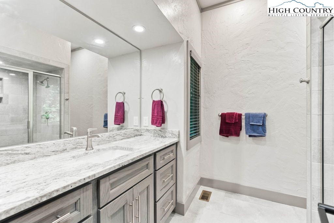
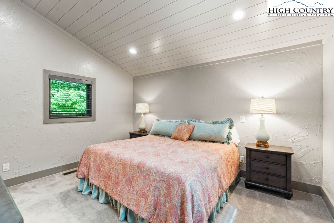
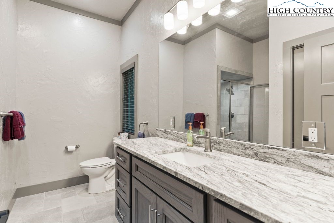
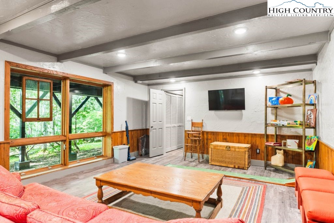
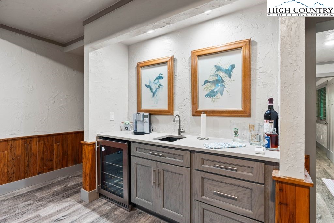
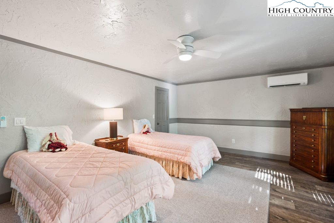
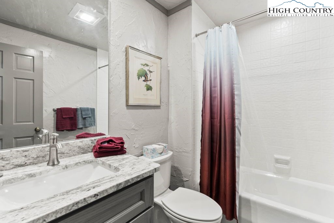
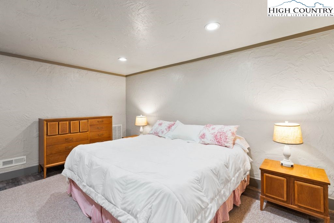
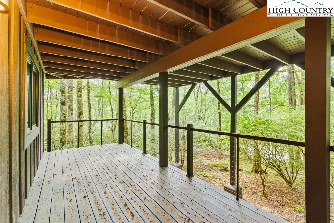
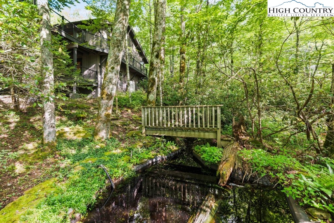
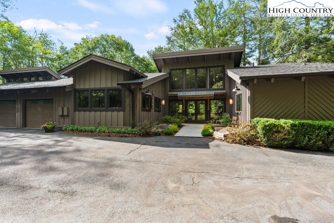
Discover this thoughtfully remodeled residence at 1325 Golf Course Road, offering privacy, modern updates and proximity to Grandfather Golf and Country Club amenities. The main level features a bright, open-concept great room with abundant windows and glass doors, designed for comfort and entertaining. A stunning stone fireplace creates a focal point for the sitting area, complemented by an amazing dining space and bar seating around the expansive kitchen island, ideal for gatherings. In addition to the great room, a large den provides versatile space for work, hobbies or relaxation. The primary suite is privately on one side of the home, with two additional bedrooms and baths on opposite side for guest comfort. An exceptional chef’s kitchen offers a generous island, extensive cabinetry and a spacious pantry. The lower level includes two guest suites on either side of a family room, creating an ideal layout for hosting. Two levels of oversized decks extend the living space outdoors, while the landscaped entry and natural boulders enhance the peaceful setting. A two-car garage and ample parking provide convenience, and seasonal mountain views can be enjoyed in winter months. This property combines a serene, wooded setting with easy access to all the offerings of Grandfather Golf and Country Club. GGCC membership is available at an additional cost, please inquire about details, requirements and availability. GGCC offers, to its members, lake amenities, indoor/outdoor tennis and pickleball, two golf courses, croquet, a fitness center, multiple dining options, hiking trails, recreation center and more. Agent notes/disclosures: There is a discrepancy between tax (4,388) and professional measurements (4,720); a difference of 82 square feet on the upper level and 250 square feet on the basement level. Tax card notes home as four bedrooms, 4.5 baths; has five sleeping areas/5.5 baths. Four-bedroom septic permit on record. The pond is not in use and will require maintenance. Acreage is approximate, based on GIS mapping/tax info.
Listing ID:
257305
Property Type:
Single Family
Year Built:
1981
Bedrooms:
4
Bathrooms:
5 Full, 1 Half
Sqft:
4720
Acres:
0.937
Garage/Carport:
2
Map
Latitude: 36.089900 Longitude: -81.853983
Location & Neighborhood
City: Linville
County: Avery
Area: 9-Linville
Subdivision: Grandfather Golf And Country Club
Environment
Utilities & Features
Heat: Ductless, Forced Air, Propane
Sewer: Septic Permit4 Bedroom
Utilities: High Speed Internet Available
Appliances: Built In Oven, Dryer, Dishwasher, Electric Cooktop, Exhaust Fan, Disposal, Refrigerator, Washer
Parking: Driveway, Garage, Two Car Garage, Paved, Private
Interior
Fireplace: One, Stone
Sqft Living Area Above Ground: 3414
Sqft Total Living Area: 4720
Exterior
Exterior: Paved Driveway
Style: Mountain
Construction
Construction: Wood Siding, Wood Frame
Garage: 2
Roof: Asphalt, Shingle
Financial
Property Taxes: $5,482
Other
Price Per Sqft: $678
Price Per Acre: $3,415,155
The data relating this real estate listing comes in part from the High Country Multiple Listing Service ®. Real estate listings held by brokerage firms other than the owner of this website are marked with the MLS IDX logo and information about them includes the name of the listing broker. The information appearing herein has not been verified by the High Country Association of REALTORS or by any individual(s) who may be affiliated with said entities, all of whom hereby collectively and severally disclaim any and all responsibility for the accuracy of the information appearing on this website, at any time or from time to time. All such information should be independently verified by the recipient of such data. This data is not warranted for any purpose -- the information is believed accurate but not warranted.
Our agents will walk you through a home on their mobile device. Enter your details to setup an appointment.