Category
Price
Min Price
Max Price
Beds
Baths
SqFt
Acres
You must be signed into an account to save your search.
Already Have One? Sign In Now
257498 Elkin, NC 28621
3
Beds
2.5
Baths
2953
Sqft
0.451
Acres
$379,000
For Sale
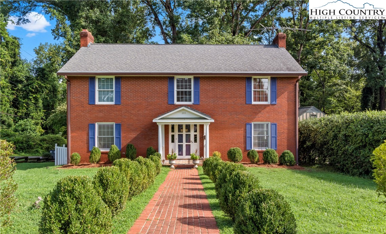
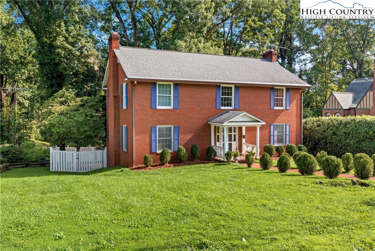
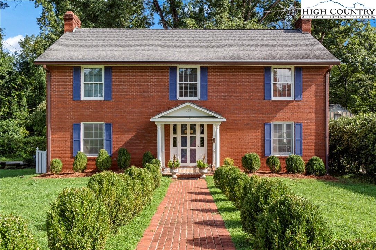
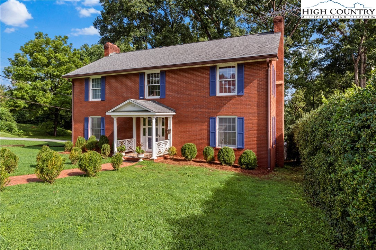
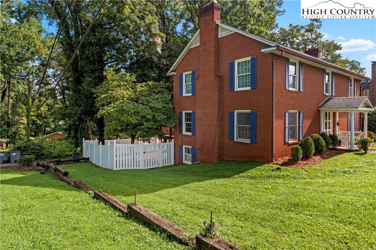
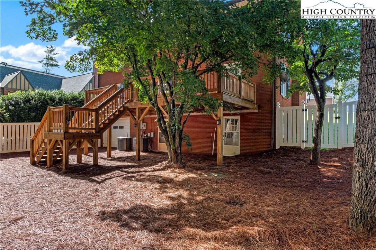
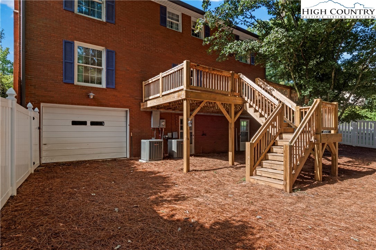
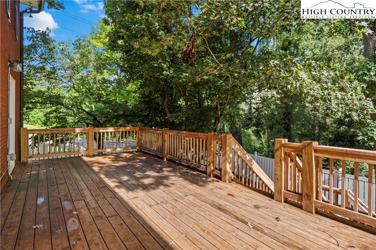
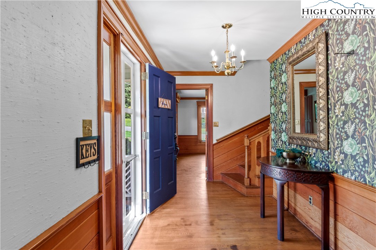
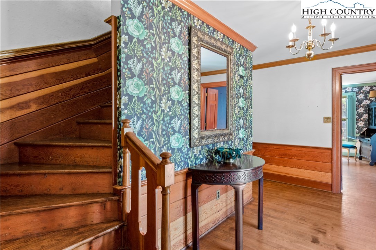
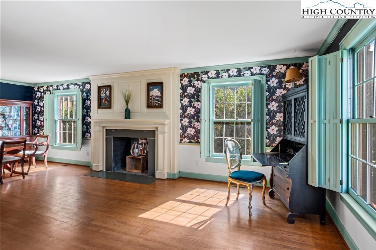
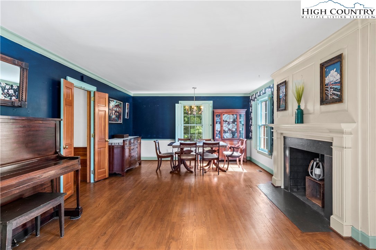
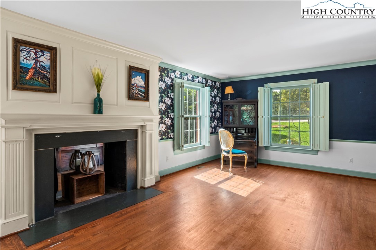
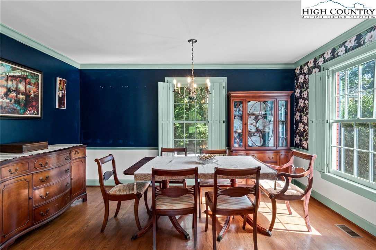
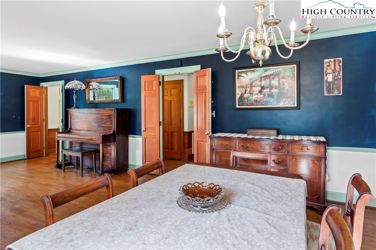
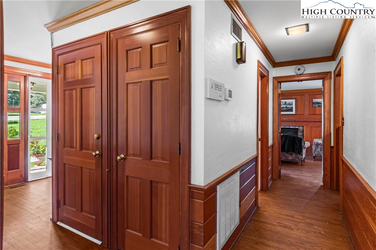
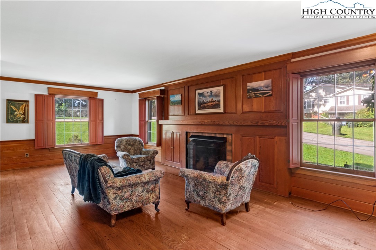
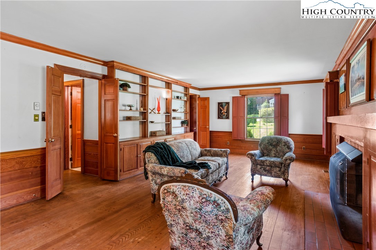
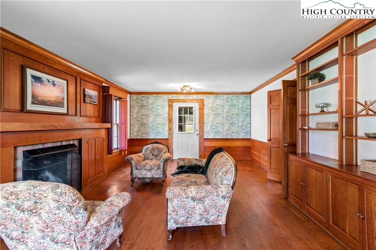
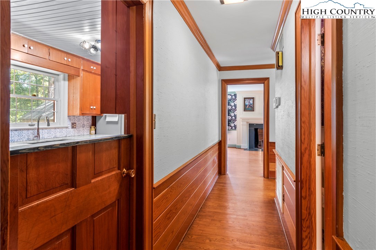
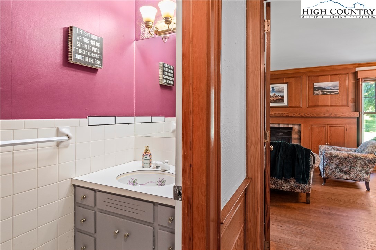
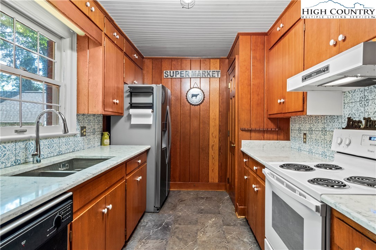
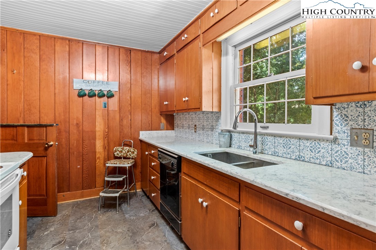
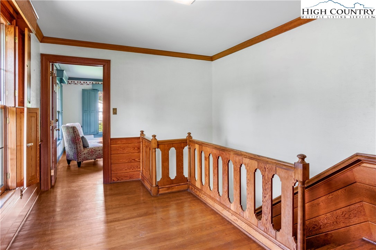
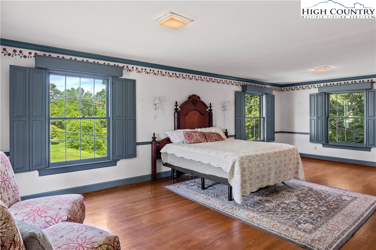
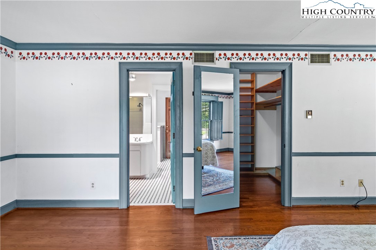
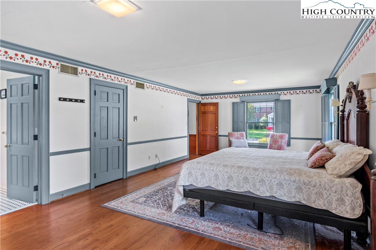
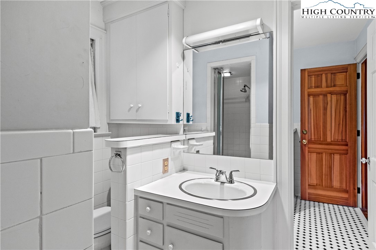
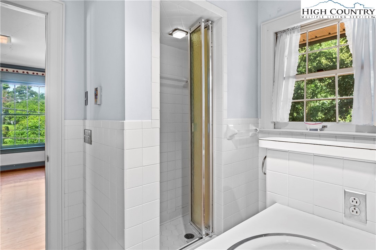
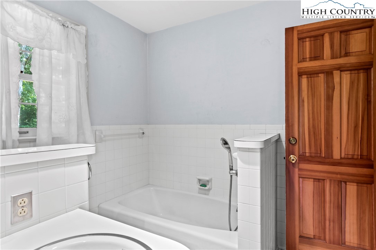
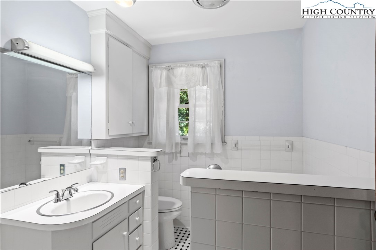
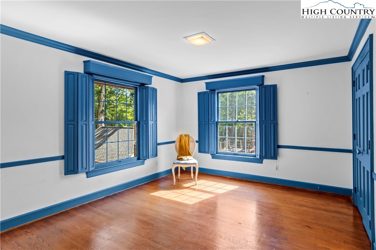
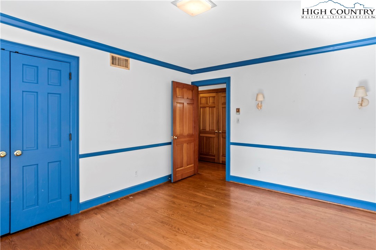
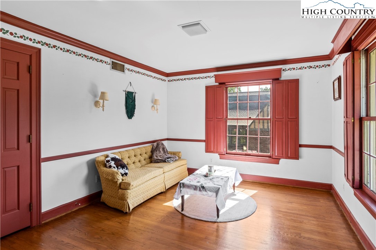
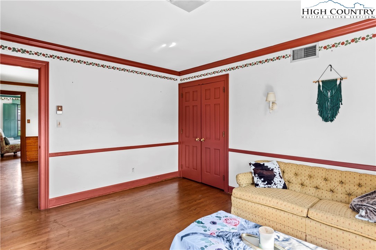
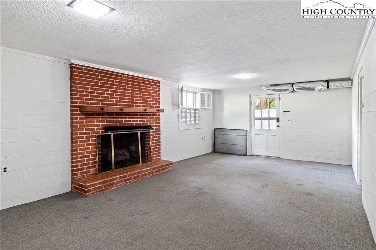
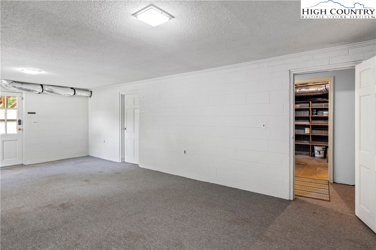
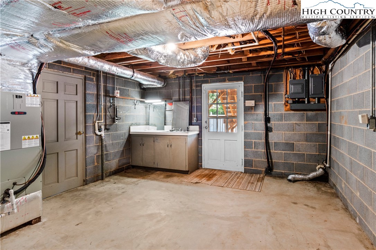
Full of character and charm, this 3-bed, 2.5-bath home in the Elkin City Schools district offers comfort and timeless appeal. Inside, you’ll find a cozy loft upstairs that works perfectly as a reading nook, play area, or home office. The partially finished basement provides flexible space for a den, hobby room, or extra storage. Three fireplaces throughout the home add warmth and create inviting spots to gather. The layout blends function with personality, with unique details that make it feel special. The exterior features, recently added large deck, mature shrubbery, and yard area complete with a gazebo beyond the fence. Just minutes from downtown Elkin’s shops, dining, and schools.
Listing ID:
257498
Property Type:
Single Family
Year Built:
1967
Bedrooms:
3
Bathrooms:
2 Full, 1 Half
Sqft:
2953
Acres:
0.451
Map
Latitude: 36.256853 Longitude: -80.846103
Location & Neighborhood
City: Elkin
County: Surry
Area: 26-Outside of Area
Subdivision: None
Environment
Utilities & Features
Heat: Electric, Heat Pump
Sewer: Public Sewer
Appliances: Dishwasher, Electric Range, Electric Water Heater, Refrigerator
Parking: No Garage
Interior
Fireplace: Three
Sqft Living Area Above Ground: 2476
Sqft Total Living Area: 2953
Exterior
Exterior: None
Style: Other, See Remarks
Construction
Construction: Brick, Wood Frame
Roof: Asphalt, Shingle
Financial
Property Taxes: $2,104
Other
Price Per Sqft: $128
Price Per Acre: $840,355
The data relating this real estate listing comes in part from the High Country Multiple Listing Service ®. Real estate listings held by brokerage firms other than the owner of this website are marked with the MLS IDX logo and information about them includes the name of the listing broker. The information appearing herein has not been verified by the High Country Association of REALTORS or by any individual(s) who may be affiliated with said entities, all of whom hereby collectively and severally disclaim any and all responsibility for the accuracy of the information appearing on this website, at any time or from time to time. All such information should be independently verified by the recipient of such data. This data is not warranted for any purpose -- the information is believed accurate but not warranted.
Our agents will walk you through a home on their mobile device. Enter your details to setup an appointment.