Category
Price
Min Price
Max Price
Beds
Baths
SqFt
Acres
You must be signed into an account to save your search.
Already Have One? Sign In Now
This Listing Sold On October 28, 2019
214456 Sold On October 28, 2019
3
Beds
3
Baths
2430
Sqft
2.055
Acres
$430,000
Sold
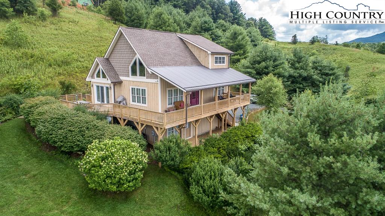
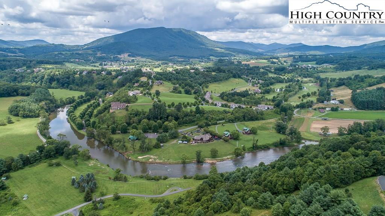
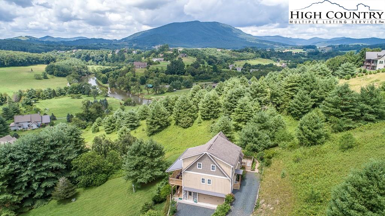
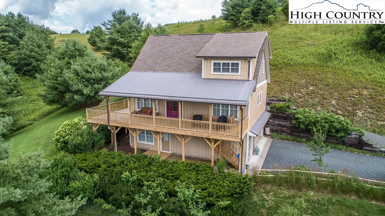
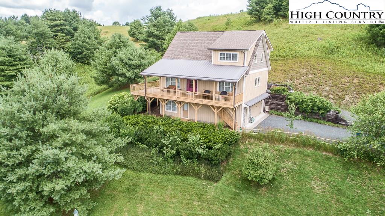
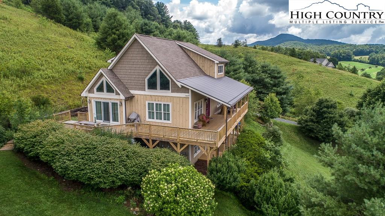
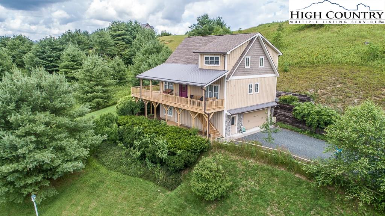
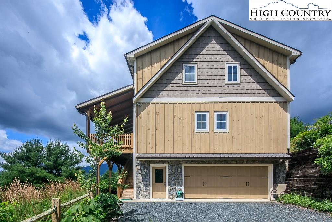
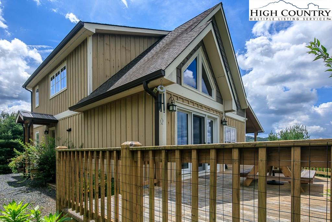
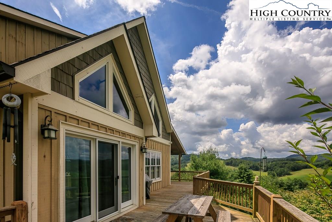
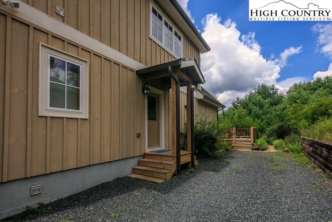
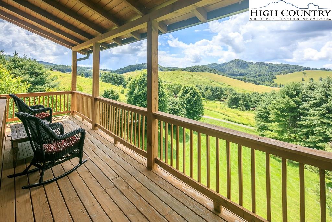
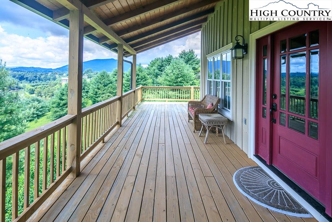
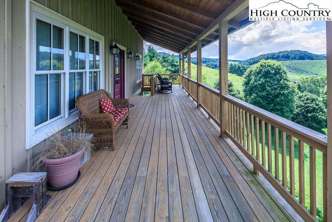
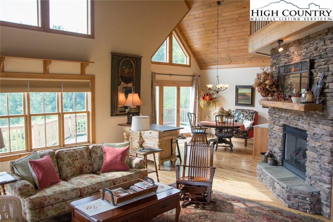
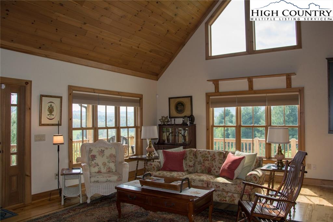
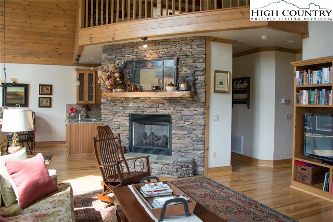
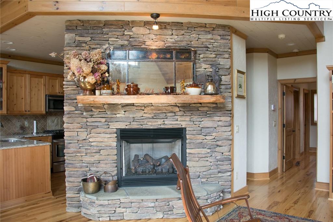
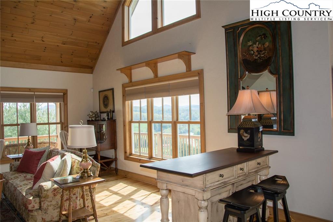
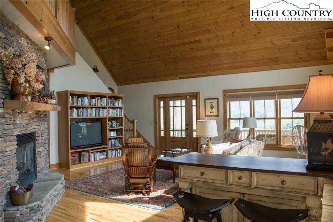
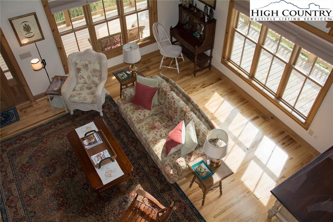
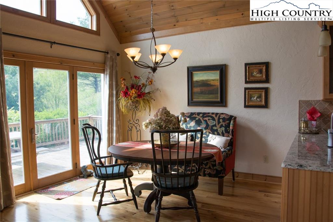
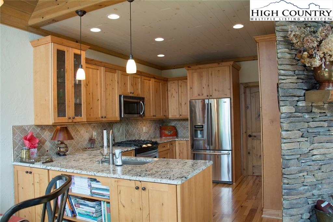
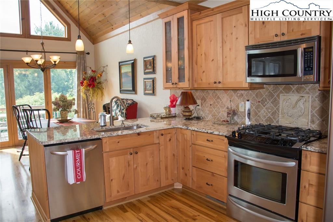
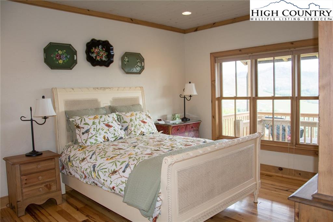
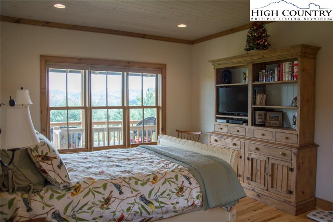
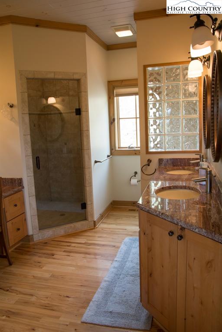
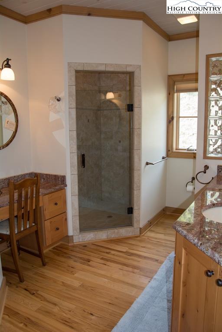
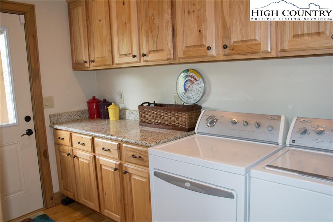
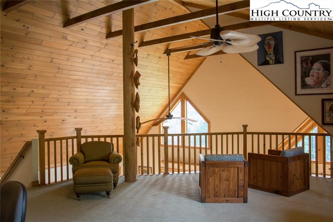
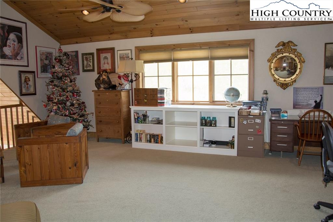
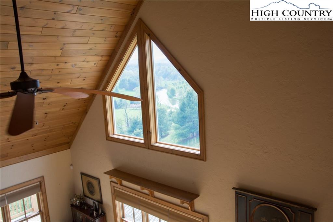
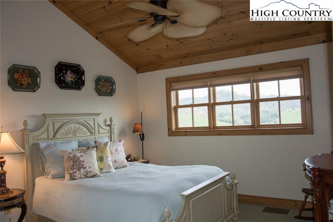
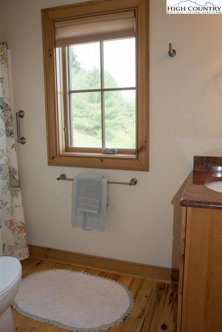
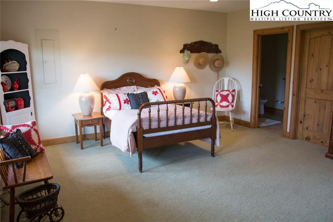
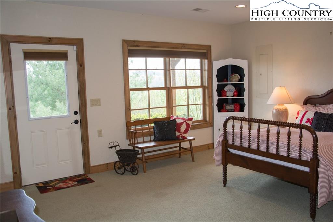
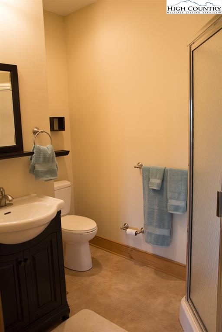
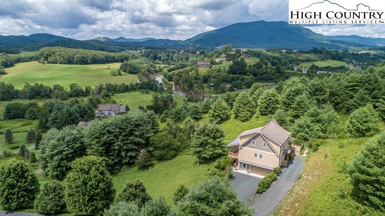
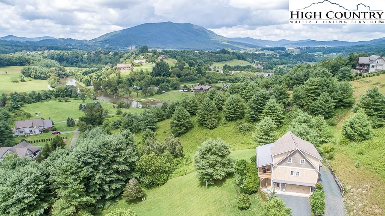
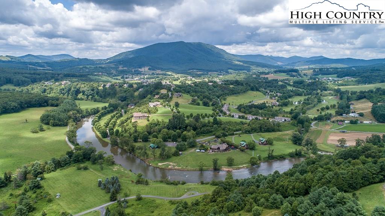
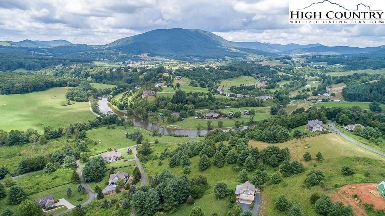
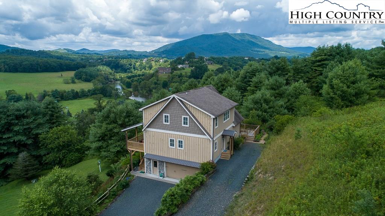
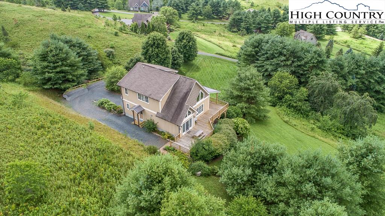
LIKE-NEW CRAFTSMAN-STYLE HOME IN VILLAGE ON THE NEW! Lots of indoor & outdoor living space in this custom built mountain home with incredible long range views of the New River & Mt. Jefferson. Main level features spacious living area with high vaulted ceiling and lots of windows filling the home with natural light and the amazing views, stone fireplace with gas logs and gleaming hickory flooring; dining area conveniently located between living & kitchen with access to large open deck for outdoor cooking/dining; fully equipped kitchen is a chef's dream with custom alder cabinets, granite counter tops, gas range & stainless appliances; master suite with lg walk-in closet and private bath featuring double vanity, tile shower and built-in dressing table; and laundry/mud room accessed from kitchen or exterior. Upper level provides a very roomy open loft, guest bedroom and private bath. Lower level offers third bedroom with private deck, full bath and 2-car oversized garage. Special features include Rinnai tankless hot water heater, custom blinds, dual zone HVAC w/ whole house air filtration system (installed in 2017), wiring in place for hot tub, gas line for grill and security system.
Listing ID:
214456
Property Type:
Single Family
Year Built:
2008
Bedrooms:
3
Bathrooms:
3 Full, Half
Sqft:
2430
Acres:
2.055
Garage/Carport:
2 Car, Basement, Oversized
Map
Latitude: 36.411810 Longitude: -81.400541
Location & Neighborhood
City: Jefferson
County: Ashe
Area: 16-Jefferson, West Jefferson
Subdivision: Village On The New
Zoning: Subdivision
Environment
Elevation Range: 2501-3000 ft
Utilities & Features
Heat: Heat Pump-Electric, Zoned
Auxiliary Heat Source: Fireplace-Propane
Hot Water: Tankless-Gas
Internet: Yes
Sewer: Private, Septic Permit-3 Bedroom
Amenities: Fiber Optics, Long Term Rental Permitted, Other-See Remarks, Security System, Short Term Rental Permitted
Appliances: Dishwasher, Dryer, Gas Range, Microwave, Refrigerator, Washer
Interior
Interior Amenities: 1st Floor Laundry, Security System, Vaulted Ceiling, Window Treatments
Fireplace: Gas Non-Vented, Cultured or Manmade Stone, One
Windows: Double Pane, Vinyl, Wood
Sqft Basement Heated: 415
Sqft Living Area Above Ground: 2015
Sqft Total Living Area: 2430
Sqft Unfinished Basement: 191
Exterior
Exterior: Shakes, Stone, Vinyl, Wood
Style: Craftsman, Mountain
Porch / Deck: Covered, Multiple, Open
Driveway: Private Gravel
Construction
Construction: Wood Frame, Masonry
Basement: Part Finish-Basement, Walkout - Basement
Garage: 2 Car, Basement, Oversized
Roof: Architectural Shingle
Financial
Property Taxes: $2,095
Financing: Cash/New
Other
Price Per Sqft: $185
Price Per Acre: $218,491
8.4 miles away from this listing.
Sold on May 16, 2025
Our agents will walk you through a home on their mobile device. Enter your details to setup an appointment.