Category
Price
Min Price
Max Price
Beds
Baths
SqFt
Acres
You must be signed into an account to save your search.
Already Have One? Sign In Now
This Listing Sold On August 25, 2025
254502 Sold On August 25, 2025
2
Beds
2
Baths
2061
Sqft
0.913
Acres
$433,000
Sold
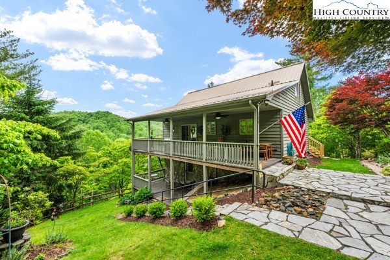
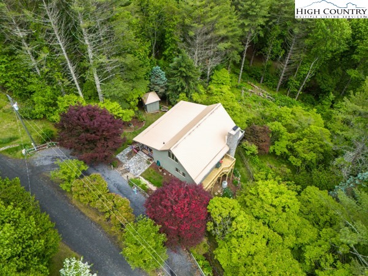
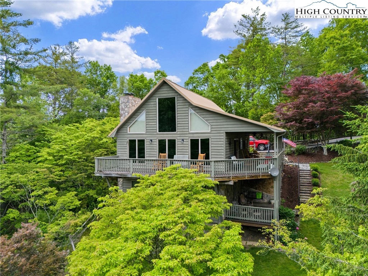
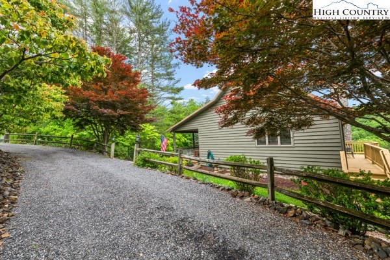
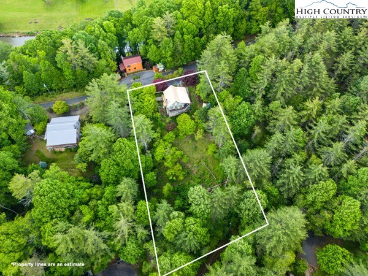
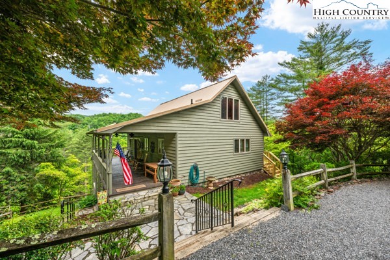
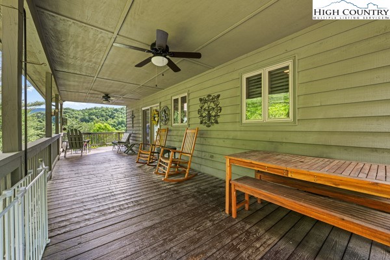
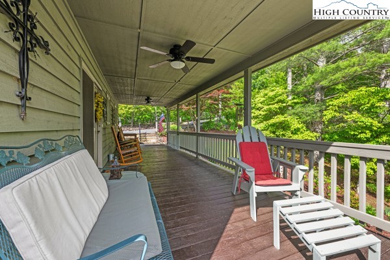
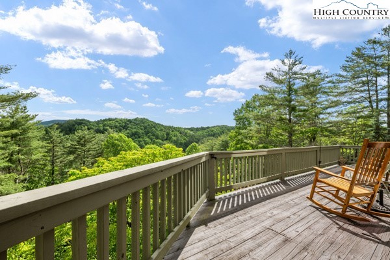
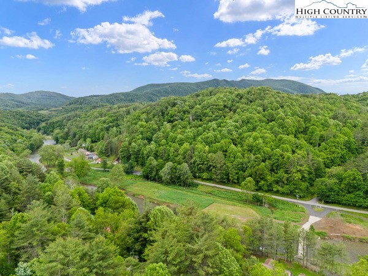
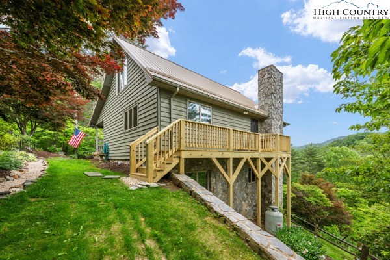
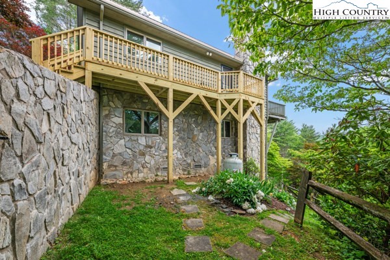
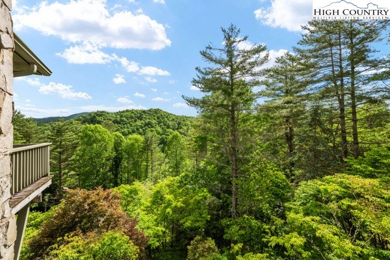
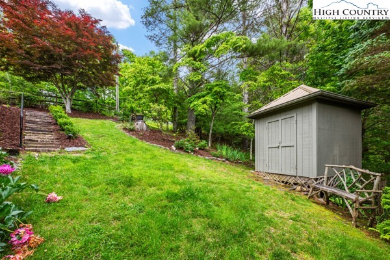
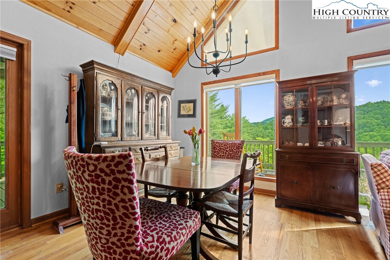
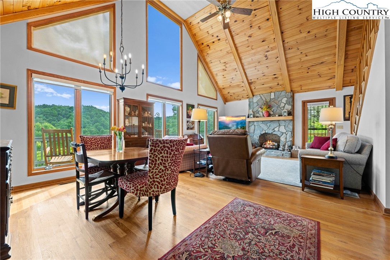
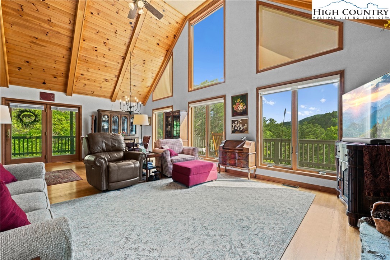
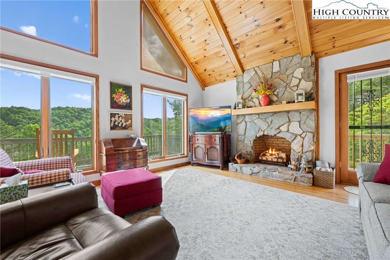
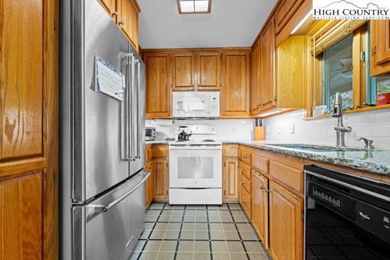
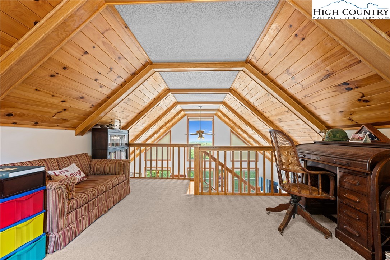
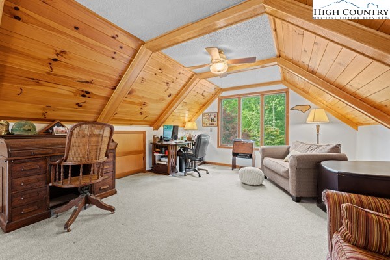
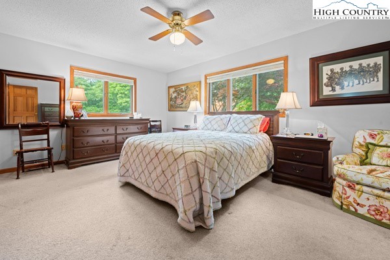
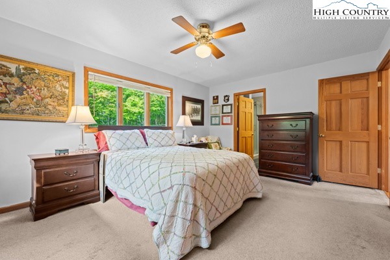
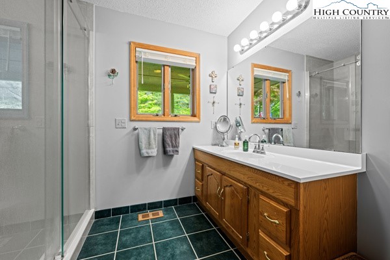
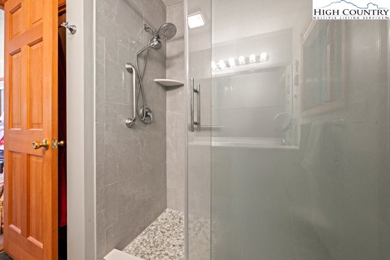
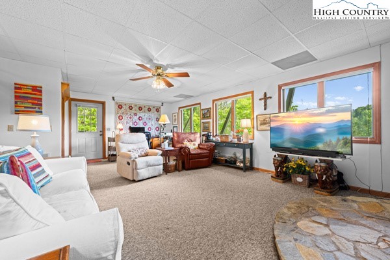
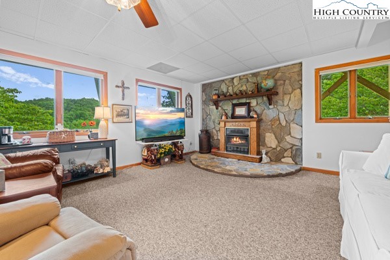
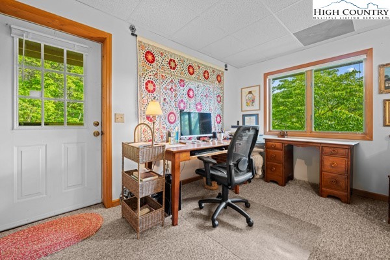
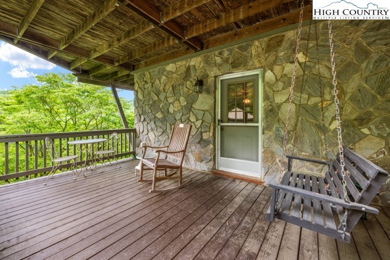
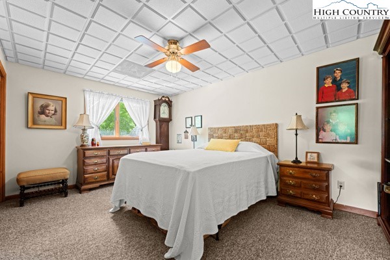
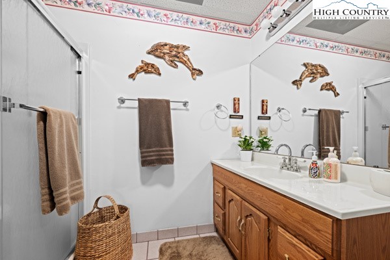
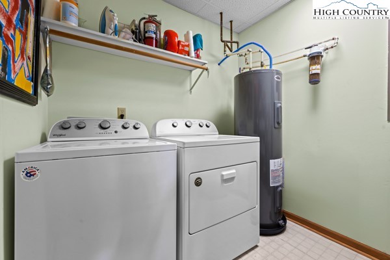
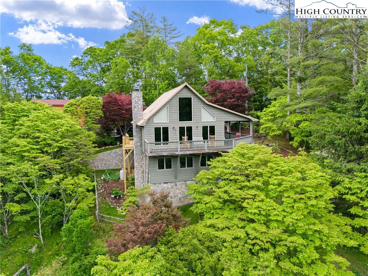
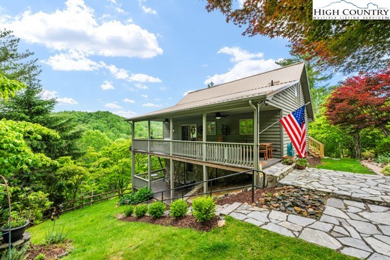
Nestled on a scenic knoll at the top of the community, this charming tri-level mountain chalet with an abundance of natural light offers serene views of both the majestic mountains and the historic New River—the second oldest river in the world. Surrounded by flowering trees and beautifully landscaped flower gardens, this home seamlessly blends nature’s beauty with modern comfort. Step inside to find a thoughtfully design space with an abundance of natural lighting through Andersen windows, features two cozy bedrooms, two stone gas-log fireplaces, an inviting loft area, and a charming galley kitchen complete for preparing meals after a day of outdoor adventure. Step down to the lower level with another comfortable and inviting living space, second bedroom and bathroom, and a door leading to a private covered deck. Ideal for entertaining friends and family. Select from several covered and uncovered decks, including a newly renovated exit deck, each offering an ideal spot for unwinding in the mountain breeze, whether sipping coffee in the morning or enjoying a glass of wine at sunset. With its serene and tranquil ambiance, this chalet showcases variety as a permanent residence, personal getaway, or an investment property for Airbnb, offering an unforgettable escape into the beauty of the Blue Ridge Mountains. Come see it soon before it slips away!
Listing ID:
254502
Property Type:
Single Family
Year Built:
1993
Bedrooms:
2
Bathrooms:
2 Full, 0 Half
Sqft:
2061
Acres:
0.913
Map
Latitude: 36.491890 Longitude: -81.436064
Location & Neighborhood
City: Lansing
County: Ashe
Area: 18-Chestnut Hill, Grassy Creek, Walnut Hill
Subdivision: Bent River Estates
Environment
Utilities & Features
Heat: Electric, Fireplaces, Heat Pump
Sewer: Septic Permit2 Bedroom, Septic Tank
Utilities: High Speed Internet Available, Septic Available
Appliances: Dryer, Dishwasher, Electric Range, Electric Water Heater, Disposal, Microwave Hood Fan, Microwave, Refrigerator, Washer
Parking: Driveway, Gravel, No Garage, Private
Interior
Fireplace: Two, Gas, Stone, Propane
Windows: Window Treatments
Sqft Living Area Above Ground: 1159
Sqft Total Living Area: 2061
Exterior
Exterior: Storage, Gravel Driveway
Style: Cottage, Mountain
Construction
Construction: Log Siding, Wood Frame
Roof: Metal
Financial
Property Taxes: $1,546
Other
Price Per Sqft: $223
Price Per Acre: $503,724
5.41 miles away from this listing.
Sold on February 28, 2025
The data relating this real estate listing comes in part from the High Country Multiple Listing Service ®. Real estate listings held by brokerage firms other than the owner of this website are marked with the MLS IDX logo and information about them includes the name of the listing broker. The information appearing herein has not been verified by the High Country Association of REALTORS or by any individual(s) who may be affiliated with said entities, all of whom hereby collectively and severally disclaim any and all responsibility for the accuracy of the information appearing on this website, at any time or from time to time. All such information should be independently verified by the recipient of such data. This data is not warranted for any purpose -- the information is believed accurate but not warranted.
Our agents will walk you through a home on their mobile device. Enter your details to setup an appointment.