Category
Price
Min Price
Max Price
Beds
Baths
SqFt
Acres
You must be signed into an account to save your search.
Already Have One? Sign In Now
256990 Days on Market: 47
3
Beds
3
Baths
3022
Sqft
1.164
Acres
$455,000
For Sale
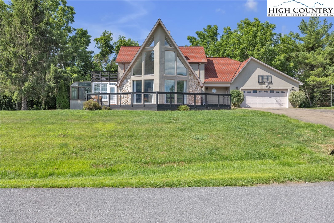
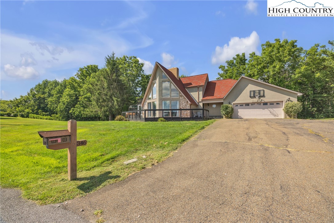
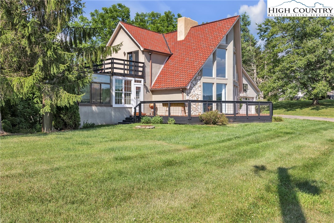
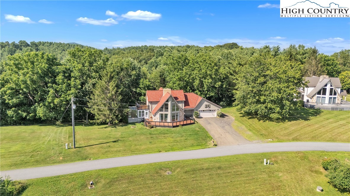
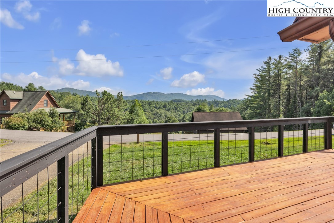
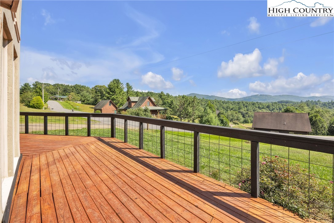
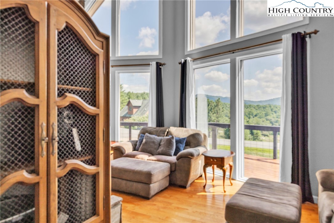
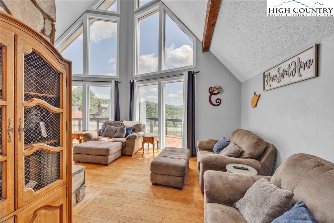
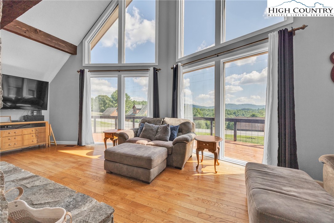
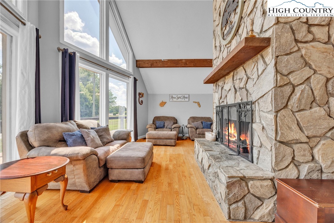
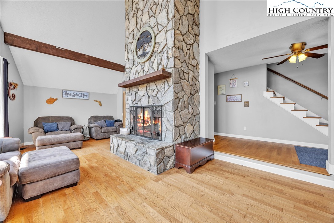
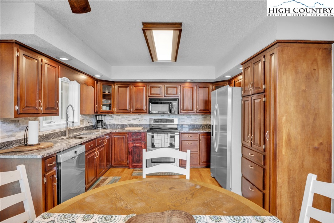
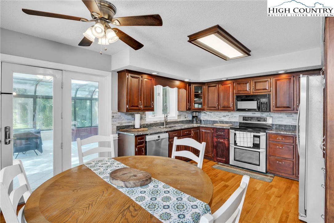
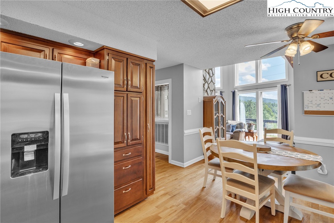
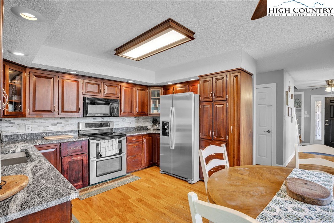
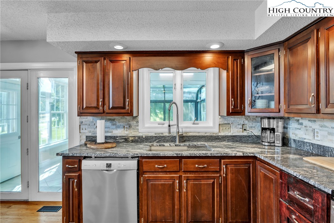
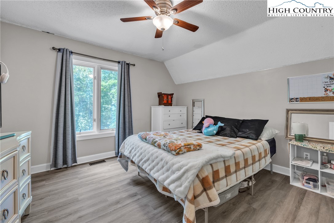
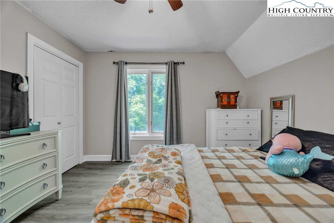
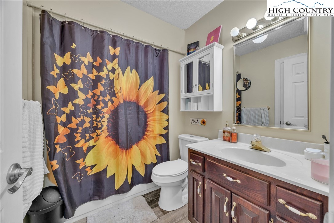
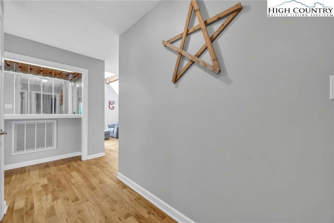
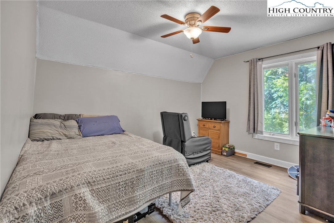
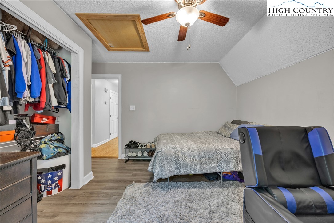
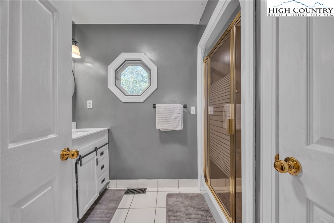
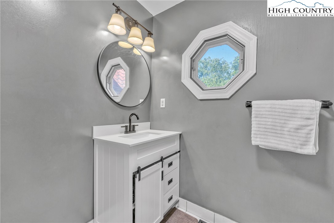
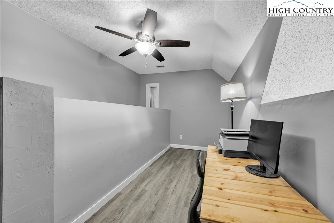
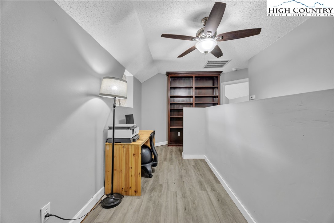
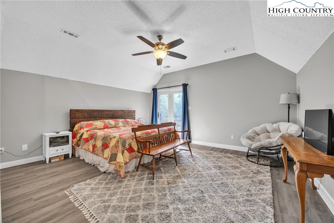
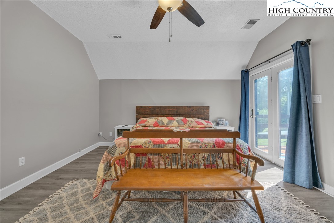
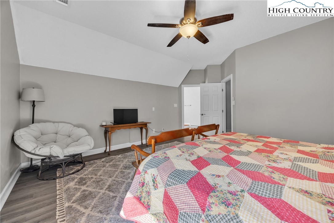
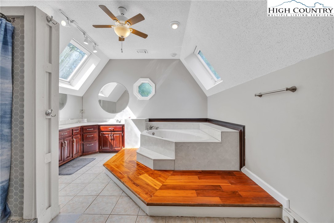
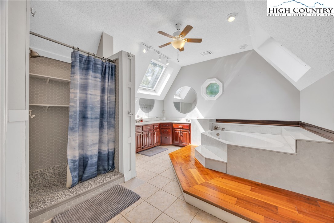
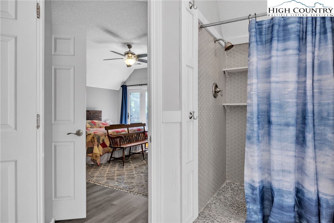
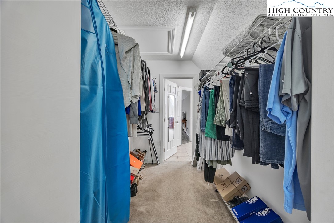
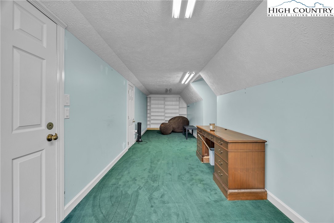
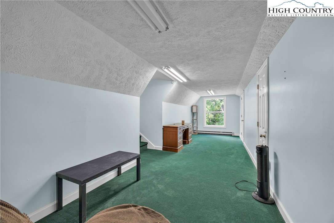
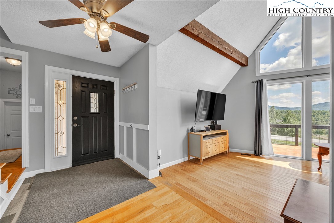
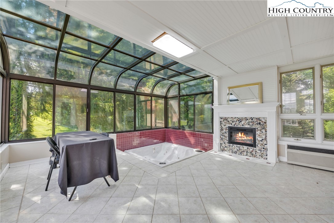
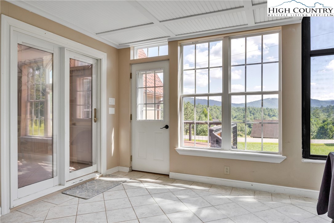
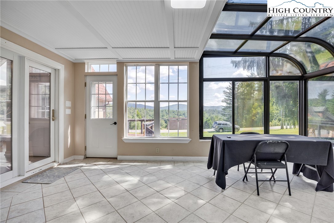
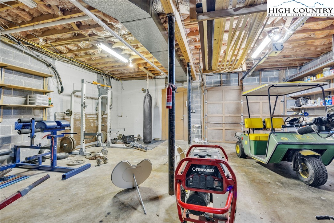
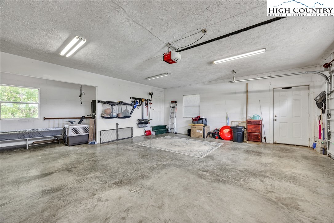
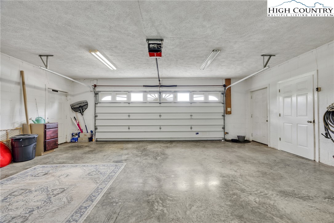
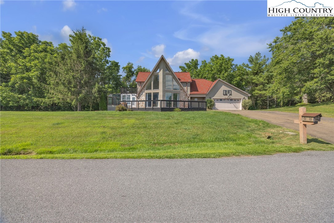
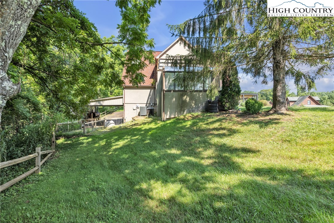
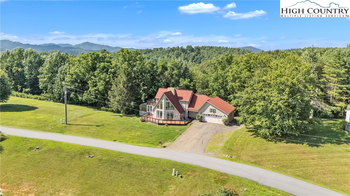
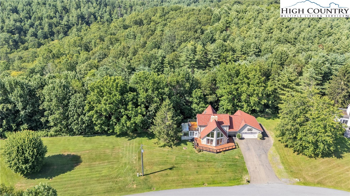
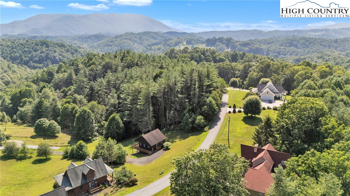
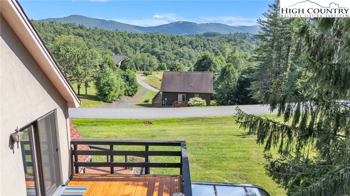
A sun-filled living space framed by towering windows and a massive stone fireplace, this 3-bed / 3-bath 3022 sq-ft chalet in Clearview Ridge is a rare Crumpler treasure. The open kitchen with cherry cabinetry and granite counters flows seamlessly into the cozy sunroom, which features its own electric fireplace and indoor hot tub overlooking tranquil mountain views. Main level living is smart and easy—bedrooms, laundry, and hall bathroom are thoughtfully laid out. Upstairs, the loft area offers flexible use while the master suite impresses with vaulted ceiling, skylights, dual sinks, soaking tub, and walk-in closet. An attached oversized two-car garage connects to bonus square footage, and the full walk-out basement provides a workshop and covered carport space for RVs or toys. With year-round mountain views, paved roads, and proximity to Jefferson, New River, and Grayson Highlands, this property is primed for long-term enjoyment or passive-income potential. Forward-thinking upgrades—like outdoor entertaining spaces or modern energy touches—could elevate both lifestyle and resale value.
Listing ID:
256990
Property Type:
Single Family
Year Built:
1990
Bedrooms:
3
Bathrooms:
3 Full, 0 Half
Sqft:
3022
Acres:
1.164
Garage/Carport:
1
Map
Latitude: 36.496067 Longitude: -81.413781
Location & Neighborhood
City: Crumpler
County: Ashe
Area: 18-Chestnut Hill, Grassy Creek, Walnut Hill
Subdivision: Clearview Ridge
Environment
Utilities & Features
Heat: Baseboard, Electric, Gas, Heat Pump, Space Heater, Wood, Wood Stove, Wall Furnace
Sewer: Sewer Applied For Permit
Utilities: High Speed Internet Available
Appliances: Dryer, Dishwasher, Electric Range, Electric Water Heater, Microwave Hood Fan, Microwave, Refrigerator, Washer
Parking: Asphalt, Attached, Basement, Driveway, Garage, One Car Garage, Two Car Garage
Interior
Fireplace: Two, Other, See Remarks, Stone, Wood Burning
Windows: Double Pane Windows
Sqft Living Area Above Ground: 3022
Sqft Total Living Area: 3022
Exterior
Exterior: Hot Tub Spa
Style: Contemporary
Construction
Construction: Stucco, Wood Frame
Garage: 1
Roof: Architectural, Shingle
Financial
Property Taxes: $2,300
Other
Price Per Sqft: $151
Price Per Acre: $390,893
The data relating this real estate listing comes in part from the High Country Multiple Listing Service ®. Real estate listings held by brokerage firms other than the owner of this website are marked with the MLS IDX logo and information about them includes the name of the listing broker. The information appearing herein has not been verified by the High Country Association of REALTORS or by any individual(s) who may be affiliated with said entities, all of whom hereby collectively and severally disclaim any and all responsibility for the accuracy of the information appearing on this website, at any time or from time to time. All such information should be independently verified by the recipient of such data. This data is not warranted for any purpose -- the information is believed accurate but not warranted.
Our agents will walk you through a home on their mobile device. Enter your details to setup an appointment.