Category
Price
Min Price
Max Price
Beds
Baths
SqFt
Acres
You must be signed into an account to save your search.
Already Have One? Sign In Now
256951 Days on Market: 26
4
Beds
3.5
Baths
2413
Sqft
1.800
Acres
$700,000
Under Contract
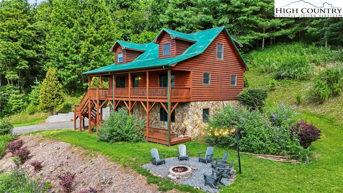
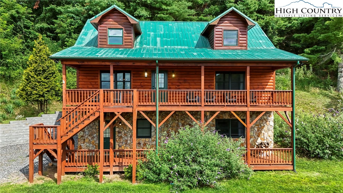
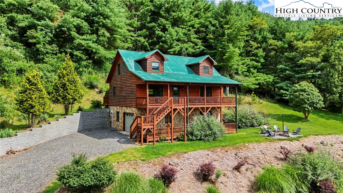
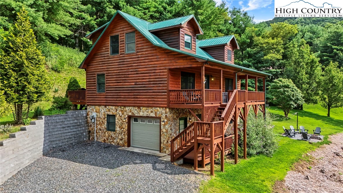
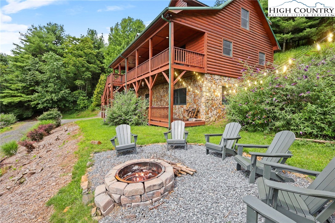
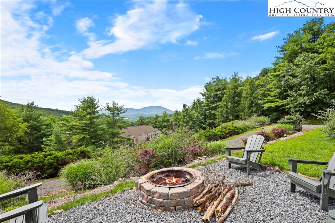
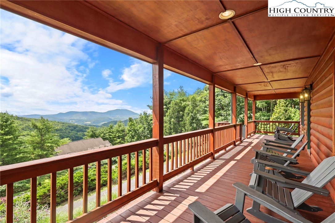
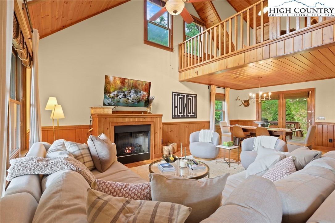
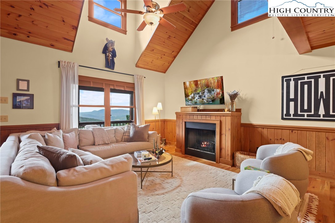
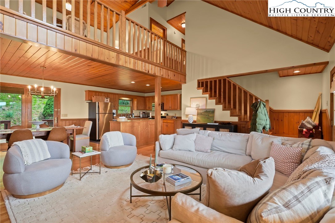
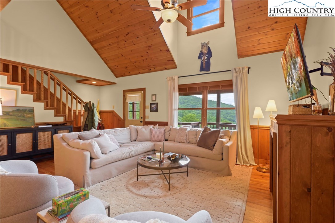
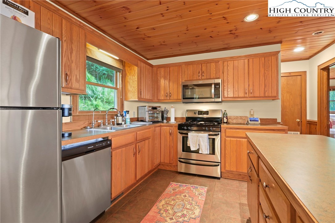
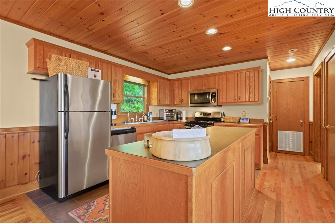
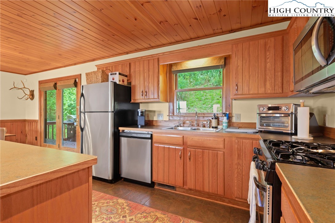
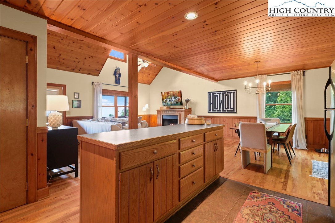
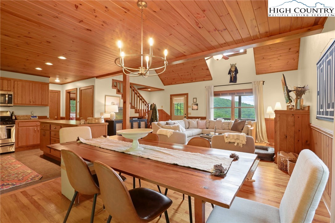
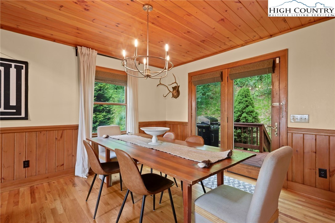
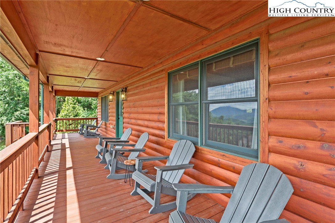
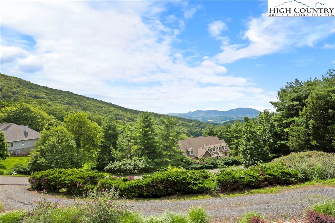
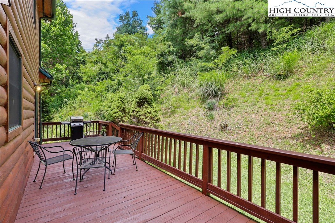
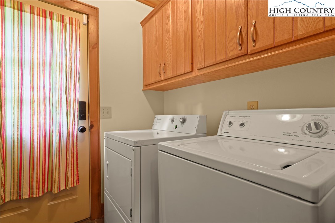
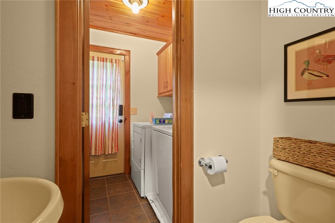
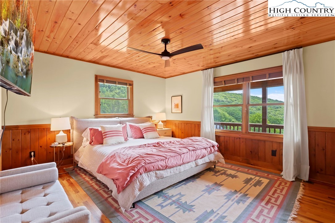
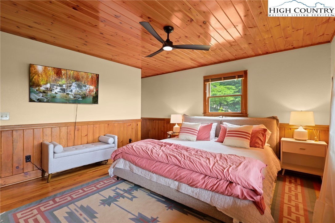
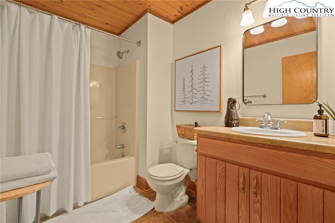
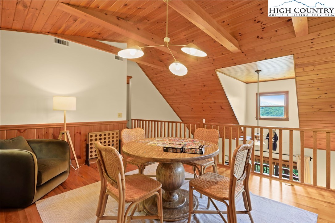
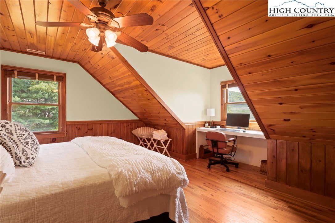
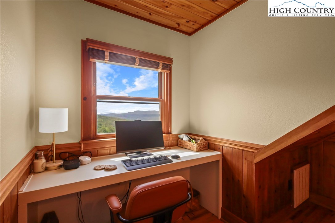
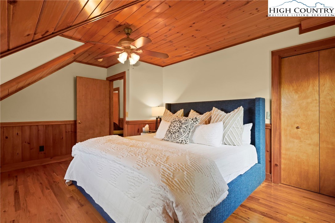
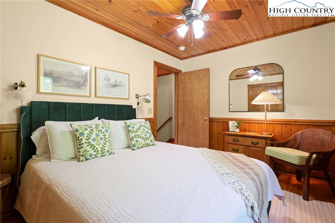
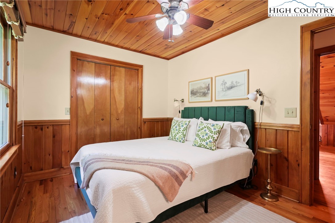
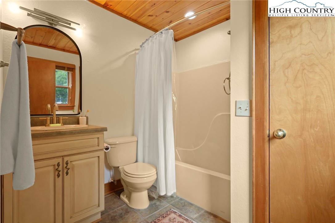
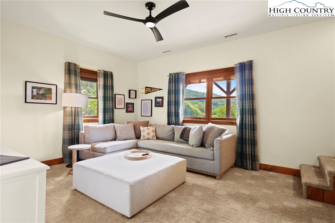
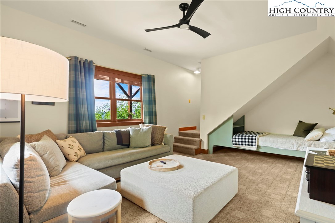
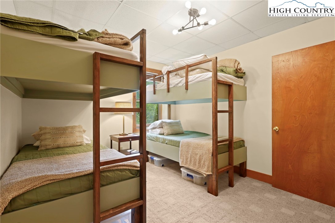
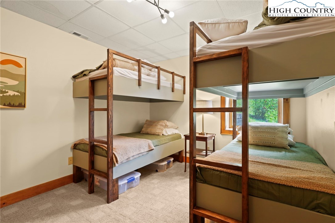
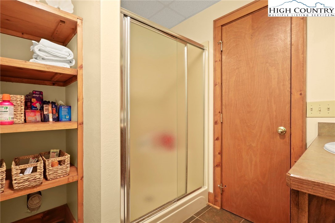
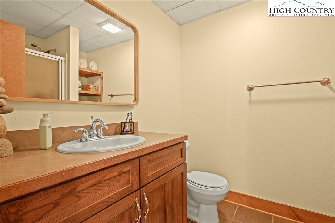
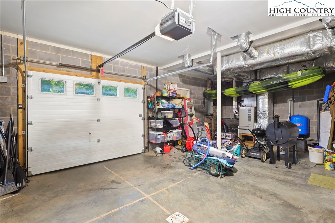
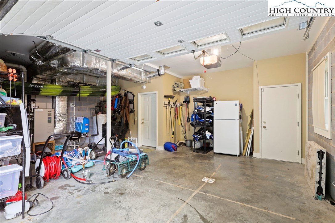
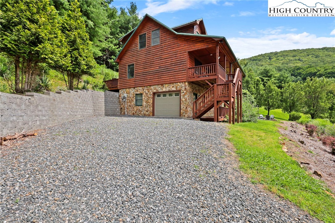
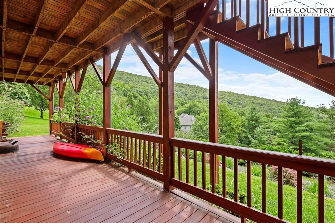
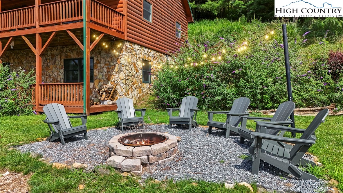
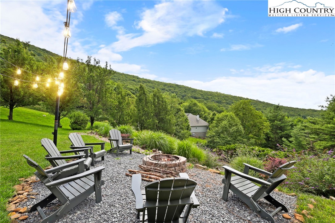
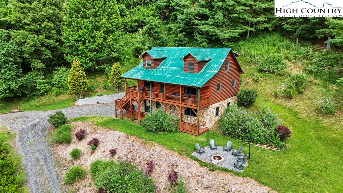
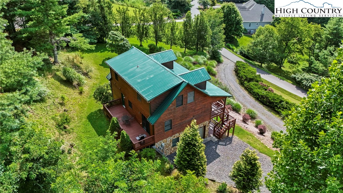
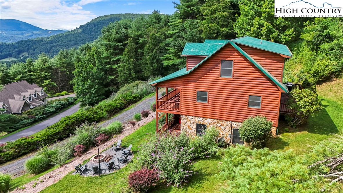
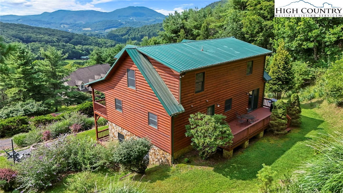
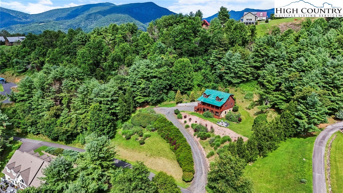
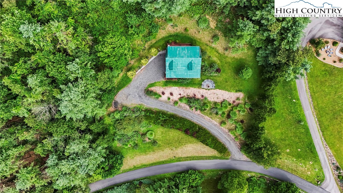
Welcome to your ideal, fully furnished mountain getaway in the sought-after community of Mountainview Estates—perfectly designed for large groups, multiple families, or hosting unforgettable gatherings. This well-loved home offers a welcoming and functional layout that encourages connection, relaxation, and play. The main level features an open-concept living space ideal for cooking while chatting with guests, playing games around the dining table, or curling up on the oversized sectional for a movie night. A king bedroom with an attached bath on the main level offers convenience, while upstairs, another king bedroom and an additional queen bedroom provide plenty of room for guests. A cozy loft space has become the designated puzzle and reading zone—a quiet retreat when needed. The downstairs family room is affectionately known as the Kid Zone and has comfortably accommodated up to seven children at times, thanks to built-in bunk beds, a tucked-away bed under the stairs, a sofa, and a rollaway bed. A full bathroom downstairs makes this level a true haven for the younger crew and a break for the adults. The outdoor living spaces are equally remarkable. The upper deck is a daily favorite for morning coffee, afternoon reading, and wine-fueled evenings under the stars. The recently cleared lower deck now offers additional space with hanging swings and easy access to a frequently used firepit area—ideal for s’mores and storytelling. Best of all, the long-range view is ever-changing and mesmerizing, transforming with the light and seasons. Over time, the owners have thoughtfully improved the home throughout. They painted the entire interior, replaced rot on the front dormers, re-stained and repaired the decks, and removed overgrown junipers to enhance the view. Interior updates include new lighting and ceiling fans, a built-in desk in the upstairs king bedroom, a custom closet system, and built-in beds downstairs—including a cozy nook under the stairs that’s always a favorite for kids. They also added a firepit area outside, updated the front exterior lights, and completed general debris and landscape clean-up to open up the property even more. The home sits in a friendly neighborhood where neighbors wave from golf carts and the HOA stays active with road upkeep, snow support, and monthly community events—including a festive 4th of July celebration. West Jefferson offers a charming backdrop with year-round activities, restaurants, and shops just a short drive away. Practical features include generous driveway parking for four to five large vehicles (no 4WD necessary), and great sledding hills when it snows. This home has been filled with laughter, memories, and love—and it's ready to welcome its next chapter.
Listing ID:
256951
Property Type:
Single Family
Year Built:
2002
Bedrooms:
4
Bathrooms:
3 Full, 1 Half
Sqft:
2413
Acres:
1.800
Garage/Carport:
1
Map
Latitude: 36.403224 Longitude: -81.514027
Location & Neighborhood
City: West Jefferson
County: Ashe
Area: 16-Jefferson, West Jefferson
Subdivision: Mountain View Estates
Environment
Utilities & Features
Heat: Forced Air, Propane
Sewer: Septic Permit Unavailable
Utilities: Cable Available, High Speed Internet Available
Appliances: Dryer, Disposal, Gas Range, Microwave Hood Fan, Microwave, Refrigerator, Washer
Parking: Driveway, Garage, One Car Garage, Gravel, Private
Interior
Fireplace: One, Gas, Outside
Windows: Window Treatments
Sqft Living Area Above Ground: 1794
Sqft Total Living Area: 2413
Exterior
Exterior: Fire Pit, Gravel Driveway
Style: Mountain
Construction
Construction: Log Siding, Wood Frame
Garage: 1
Roof: Metal
Financial
Property Taxes: $2,083
Other
Price Per Sqft: $290
Price Per Acre: $388,889
1.29 miles away from this listing.
Sold on September 5, 2025
6.15 miles away from this listing.
Sold on August 12, 2025
The data relating this real estate listing comes in part from the High Country Multiple Listing Service ®. Real estate listings held by brokerage firms other than the owner of this website are marked with the MLS IDX logo and information about them includes the name of the listing broker. The information appearing herein has not been verified by the High Country Association of REALTORS or by any individual(s) who may be affiliated with said entities, all of whom hereby collectively and severally disclaim any and all responsibility for the accuracy of the information appearing on this website, at any time or from time to time. All such information should be independently verified by the recipient of such data. This data is not warranted for any purpose -- the information is believed accurate but not warranted.
Our agents will walk you through a home on their mobile device. Enter your details to setup an appointment.