Category
Price
Min Price
Max Price
Beds
Baths
SqFt
Acres
You must be signed into an account to save your search.
Already Have One? Sign In Now
258246 Days on Market: 3
3
Beds
2.5
Baths
2484
Sqft
2.400
Acres
$530,000
For Sale
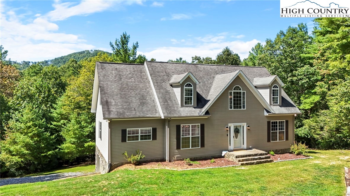
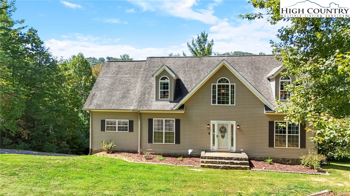
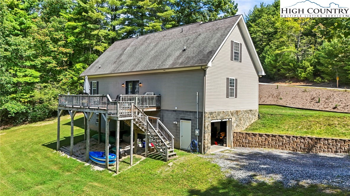
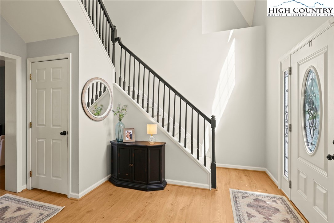
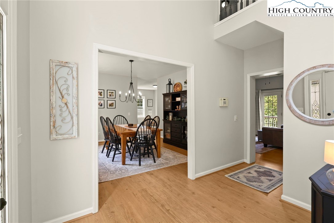
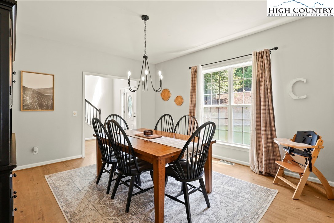
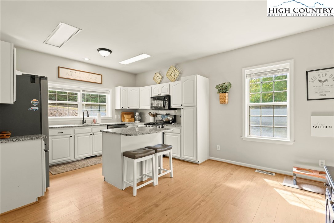
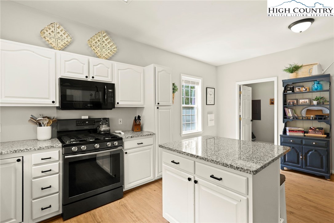
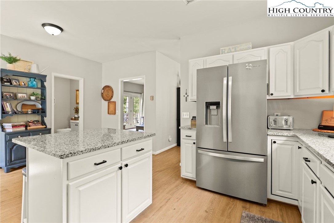
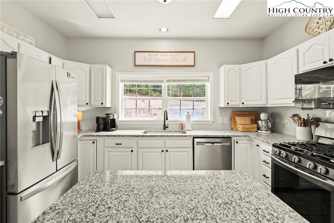
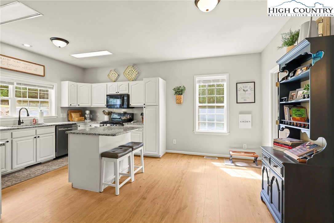
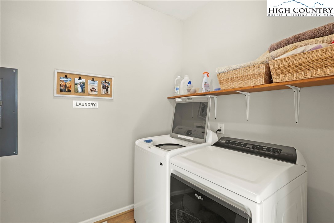
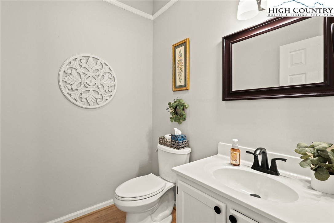
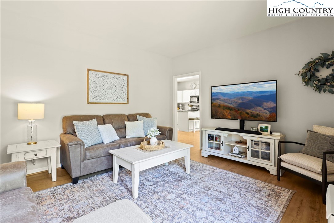
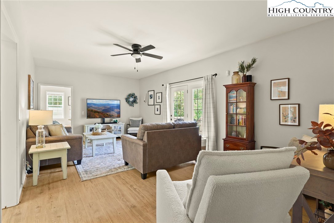
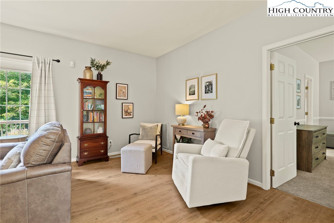
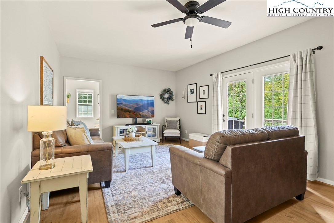
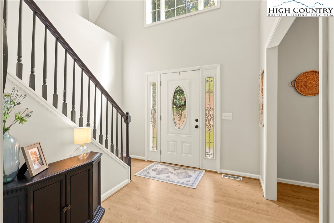
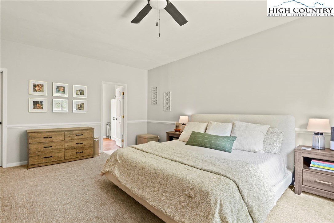
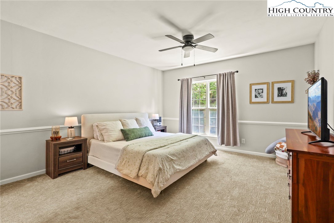
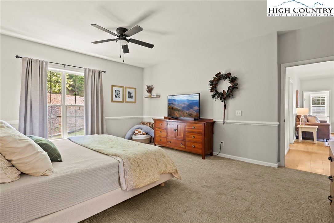
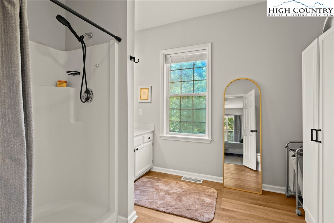
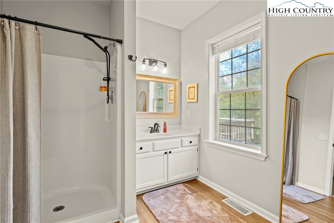
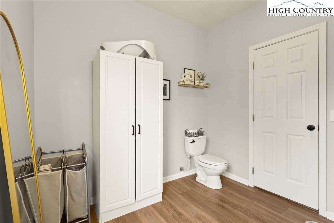
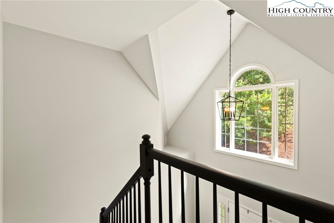
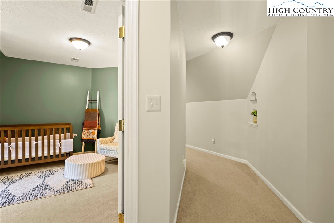
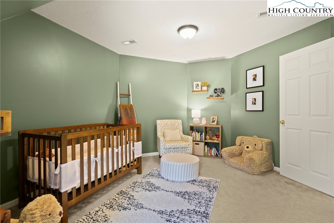
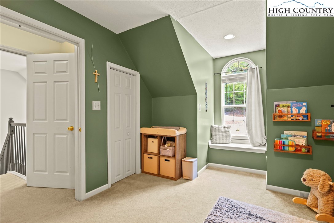
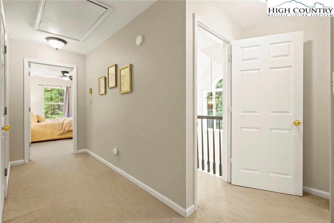
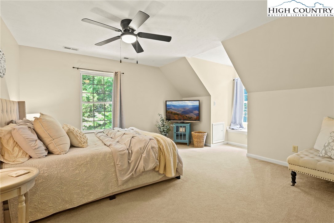
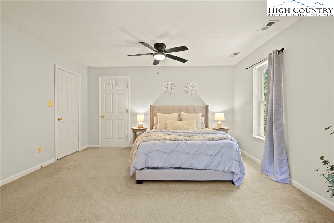
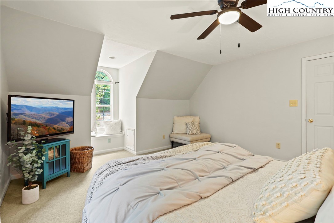
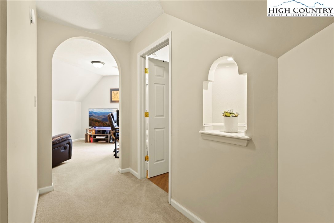
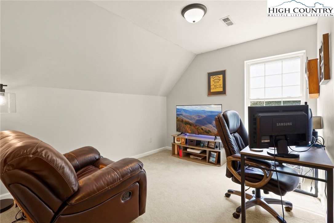
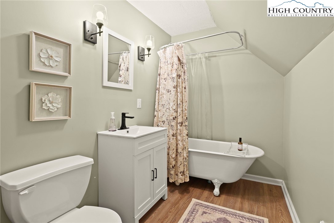
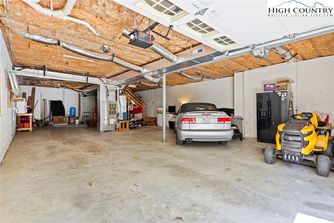
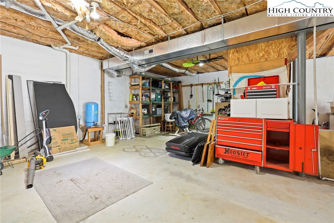
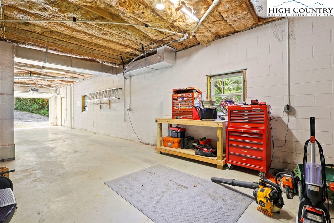
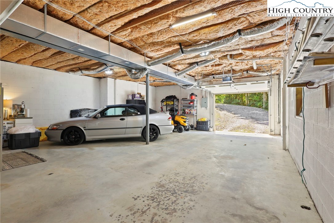
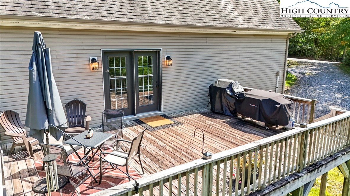
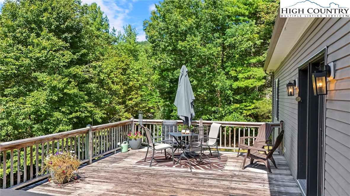
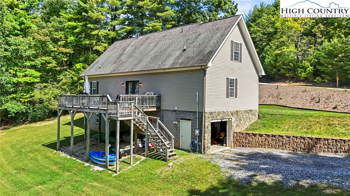
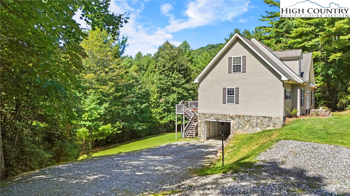
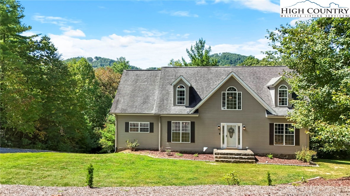
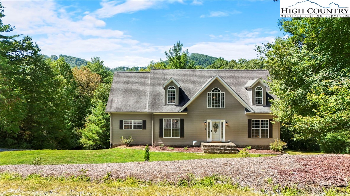
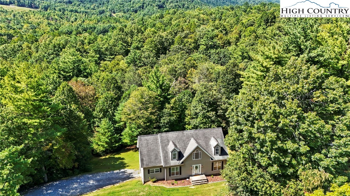
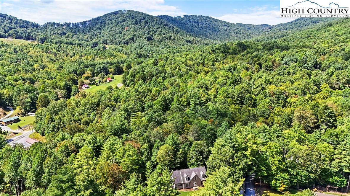
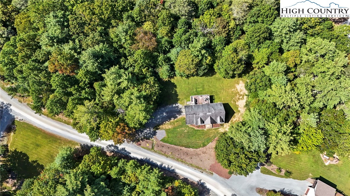
Discover a serene mountain retreat just minutes from everything the High Country has to offer. Set on 2.4 private acres with a babbling brook, garden spaces, and mature trees, this 3-bedroom, 2.5-bath home offers just under 2,500 sq ft of beautifully refreshed living space. Step inside to find new luxury vinyl plank flooring, fresh paint, granite countertops, new dishwasher and refrigerator, and stylish new fixtures and hardware. The great room welcomes you with abundant natural light and French doors opening to a spacious deck overlooking your tranquil setting—perfect for morning coffee or evening sunsets. The kitchen features a central island, gas stove, and cozy dining nook, while the main-level primary suite provides comfort and convenience. Upstairs, you’ll find two bedrooms, a fully updated bathroom complete with a charming clawfoot tub. Through the archway, a flexible bonus space awaits—ideal for a home office, nursery, or reading nook. Plus plenty of additional storage space! The lower level is pre-plumbed for a bath and apartment, offering endless possibilities for guest quarters, rental potential, or creative workspace. Outside, a new retaining wall enhances the property’s grounds, adding to its stability and appeal. With its secluded setting, expansive grounds, updates, plenty of storage space and potential for finishing out the basement, this is a rare opportunity to own a piece of the High Country for your family. Quality Built Fisher Home. Professional Measurements to be added to listing documents in the next couple of days.
Listing ID:
258246
Property Type:
Single Family
Year Built:
1999
Bedrooms:
3
Bathrooms:
2 Full, 1 Half
Sqft:
2484
Acres:
2.400
Garage/Carport:
2
Map
Latitude: 36.204902 Longitude: -81.504612
Location & Neighborhood
City: Deep Gap
County: Watauga
Area: 1-Boone, Brushy Fork, New River
Subdivision: Hemlock Ridge
Environment
Utilities & Features
Heat: Forced Air, Gas, Propane
Sewer: Septic Tank
Utilities: High Speed Internet Available, Septic Available
Appliances: Dryer, Dishwasher, Gas Cooktop, Gas Range, Microwave, Refrigerator, Washer
Parking: Attached, Driveway, Garage, Two Car Garage, Gravel, Private
Interior
Fireplace: None
Sqft Living Area Above Ground: 2484
Sqft Total Living Area: 2484
Exterior
Exterior: Gravel Driveway
Style: Cape Cod, Modular Prefab, Traditional
Construction
Construction: Modular Prefab, Vinyl Siding
Garage: 2
Roof: Asphalt, Shingle
Financial
Property Taxes: $1,354
Other
Price Per Sqft: $213
Price Per Acre: $220,833
The data relating this real estate listing comes in part from the High Country Multiple Listing Service ®. Real estate listings held by brokerage firms other than the owner of this website are marked with the MLS IDX logo and information about them includes the name of the listing broker. The information appearing herein has not been verified by the High Country Association of REALTORS or by any individual(s) who may be affiliated with said entities, all of whom hereby collectively and severally disclaim any and all responsibility for the accuracy of the information appearing on this website, at any time or from time to time. All such information should be independently verified by the recipient of such data. This data is not warranted for any purpose -- the information is believed accurate but not warranted.
Our agents will walk you through a home on their mobile device. Enter your details to setup an appointment.