Category
Price
Min Price
Max Price
Beds
Baths
SqFt
Acres
You must be signed into an account to save your search.
Already Have One? Sign In Now
This Listing Sold On December 11, 2025
256872 Sold On December 11, 2025
3
Beds
2.5
Baths
2351
Sqft
1.170
Acres
$632,500
Sold
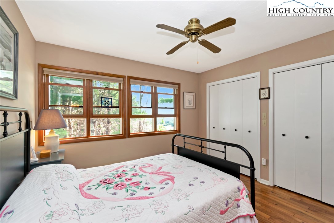
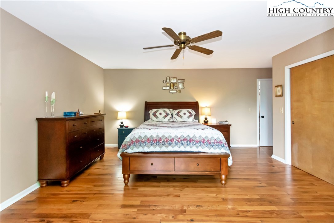
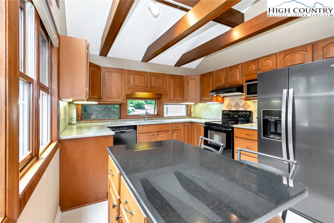
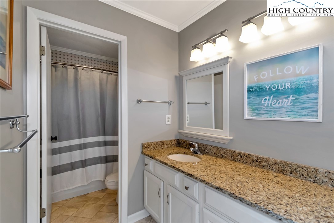
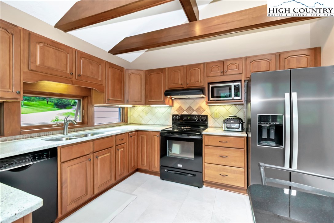
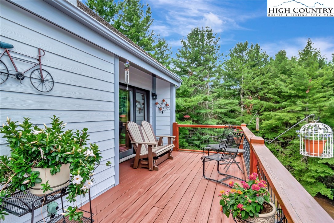
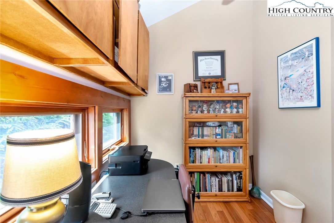
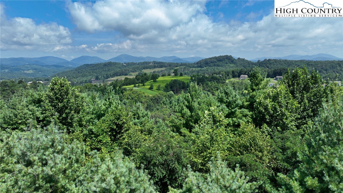
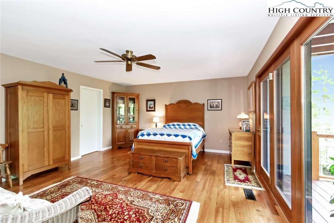
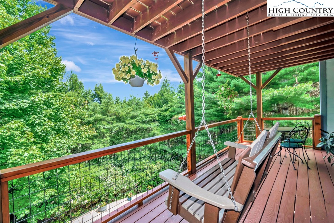
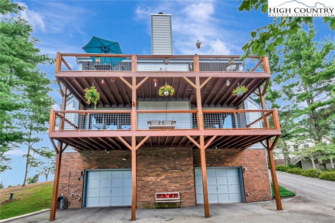
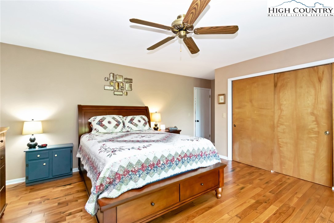
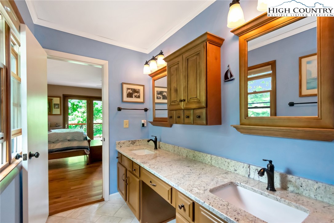
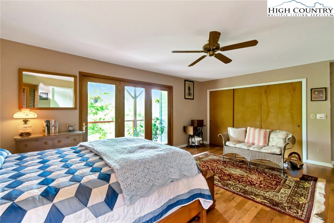
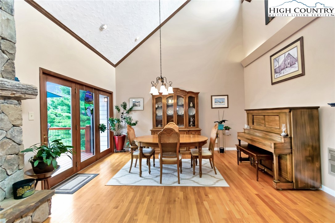
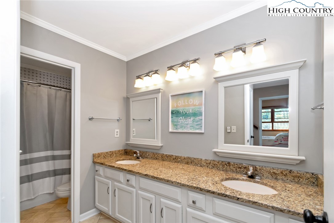
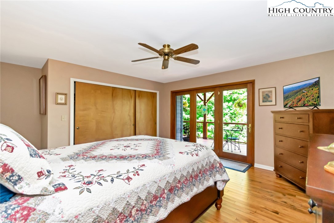
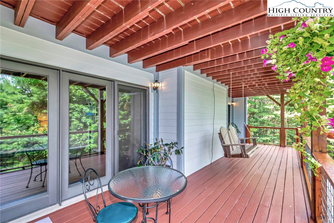
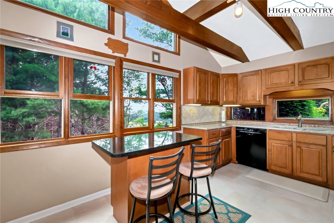
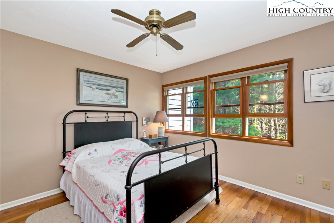
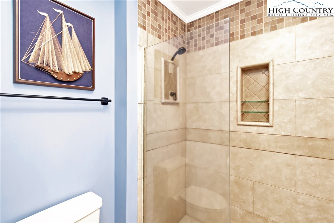
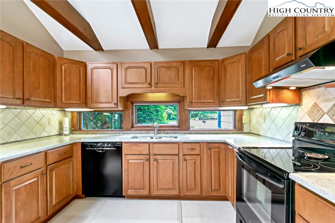
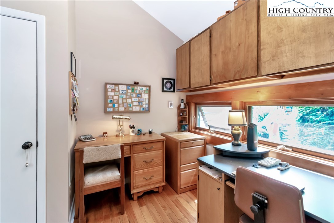
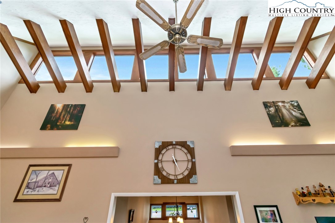
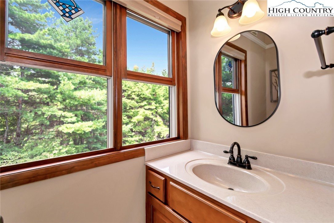
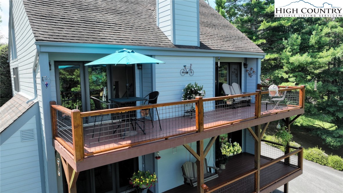
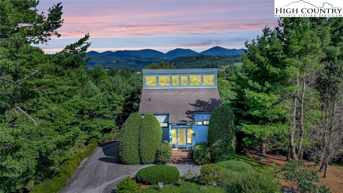
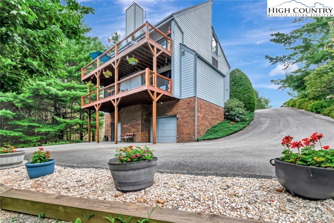
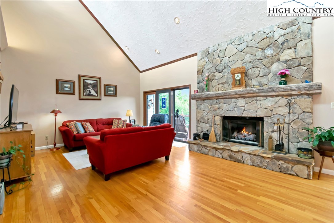
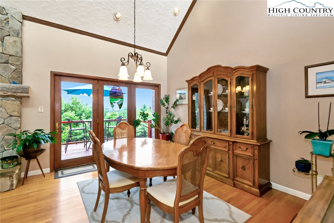
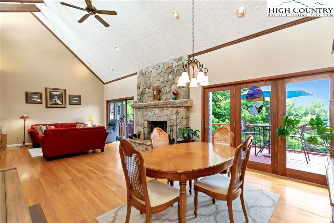
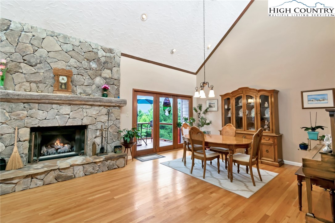
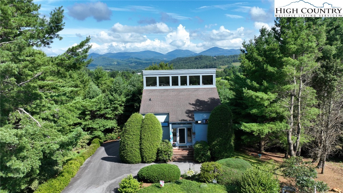
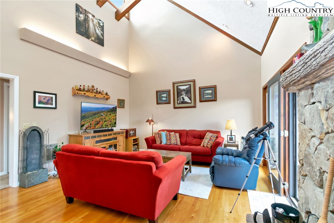
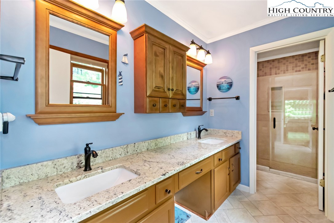
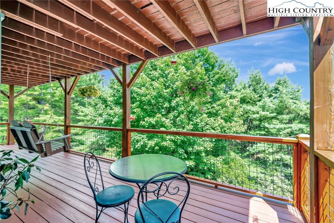
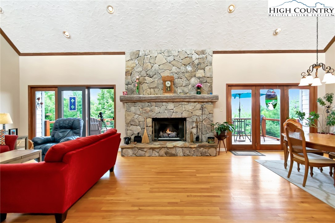
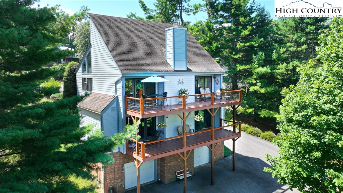
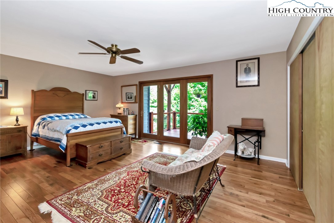
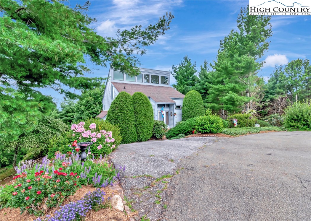
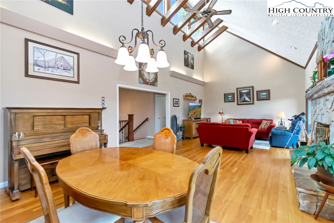
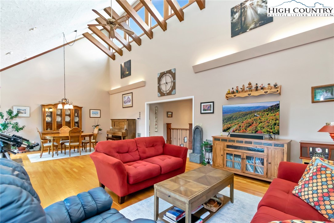
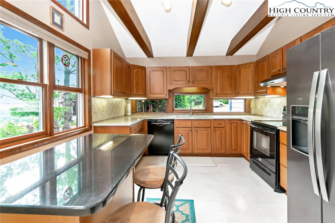
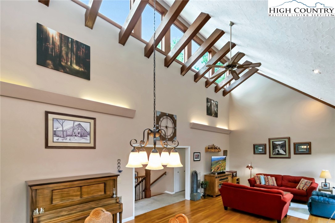
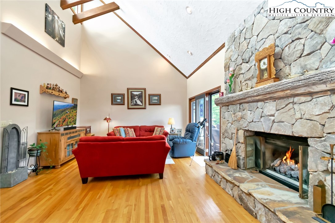
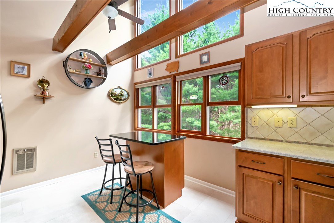
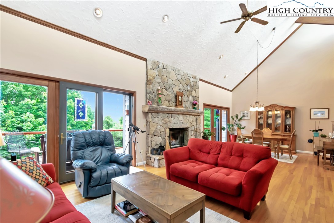
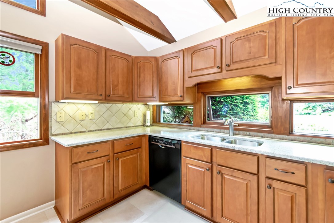
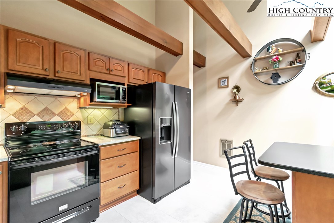
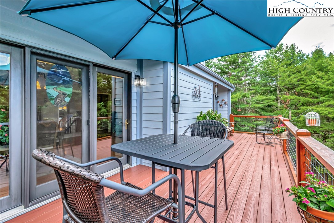
Discover this charming split-level mountain home, meticulously maintained and full of character. Located in the highly sought-after Mountain Shadows subdivision in Boone, this welcoming residence offers 3 bedrooms and 2.1 bathrooms, providing the perfect mountain retreat just minutes from downtown Boone and Blowing Rock. Enjoy convenient access to shopping, fine dining, skiing, golf, and Appalachian State University. Inside, you'll be greeted by soaring vaulted ceilings, ceiling fans, and an open-concept layout that seamlessly connects the living and dining areas. Abundant natural light pours in through large windows and decks, highlighting the bright and inviting atmosphere and offering breathtaking mountain vistas. The kitchen is a true delight, surrounded by picturesque views that create an inspiring backdrop for cooking and entertaining. The living room features a beautiful stone fireplace with a mantel and gas logs for warm and cozy mountain evenings. Recent updates include a new propane and electric furnace installed in 2022, with the upper floor heated via wall heaters, a propane fireplace, and baseboard heaters. Please see the attached documents regarding repairs. This special home combines gorgeous natural surroundings with thoughtful updates, making it a perfect mountain escape or full-time residence.
Listing ID:
256872
Property Type:
Single Family
Year Built:
1985
Bedrooms:
3
Bathrooms:
2 Full, 1 Half
Sqft:
2351
Acres:
1.170
Garage/Carport:
2
Map
Latitude: 36.219318 Longitude: -81.607322
Location & Neighborhood
City: Boone
County: Watauga
Area: 1-Boone, Brushy Fork, New River
Subdivision: Mountain Shadows
Environment
Utilities & Features
Heat: Baseboard, Electric, Forced Air, Fireplaces, Propane, Space Heater, Wall Furnace
Sewer: Septic Permit3 Bedroom
Appliances: Dishwasher, Electric Range, Refrigerator
Parking: Asphalt, Driveway, Garage, Two Car Garage
Interior
Fireplace: One, Gas, Stone, Propane
Sqft Living Area Above Ground: 2209
Sqft Total Living Area: 2351
Exterior
Exterior: Other, See Remarks
Style: Contemporary, Mountain, Split Level
Construction
Construction: Fiber Cement, Wood Frame
Garage: 2
Roof: Asphalt, Shingle
Financial
Property Taxes: $1,272
Other
Price Per Sqft: $276
Price Per Acre: $555,470
The data relating this real estate listing comes in part from the High Country Multiple Listing Service ®. Real estate listings held by brokerage firms other than the owner of this website are marked with the MLS IDX logo and information about them includes the name of the listing broker. The information appearing herein has not been verified by the High Country Association of REALTORS or by any individual(s) who may be affiliated with said entities, all of whom hereby collectively and severally disclaim any and all responsibility for the accuracy of the information appearing on this website, at any time or from time to time. All such information should be independently verified by the recipient of such data. This data is not warranted for any purpose -- the information is believed accurate but not warranted.
Our agents will walk you through a home on their mobile device. Enter your details to setup an appointment.