Category
Price
Min Price
Max Price
Beds
Baths
SqFt
Acres
You must be signed into an account to save your search.
Already Have One? Sign In Now
This Listing Sold On October 31, 2025
256519 Sold On October 31, 2025
3
Beds
3.5
Baths
2095
Sqft
0.950
Acres
$740,000
Sold
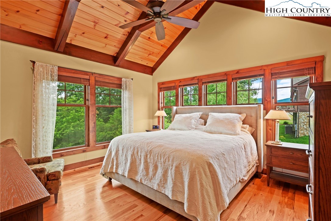
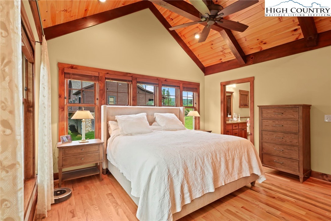
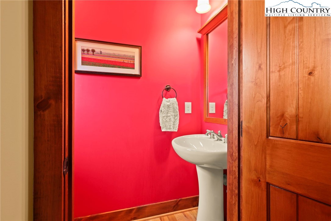
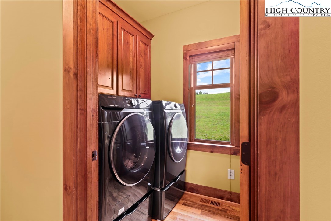
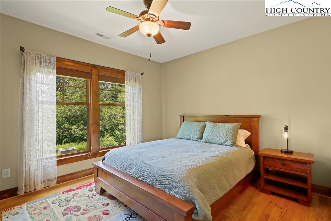
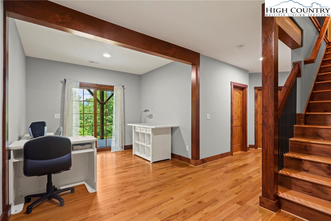
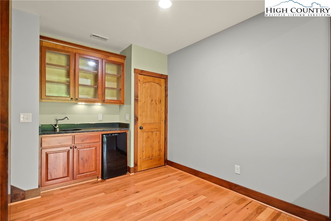
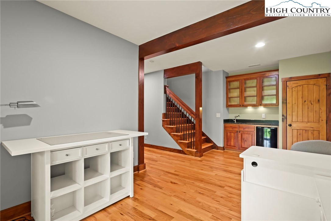
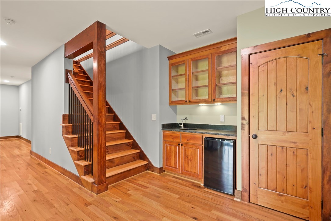
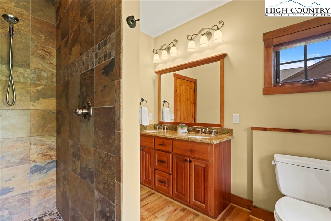
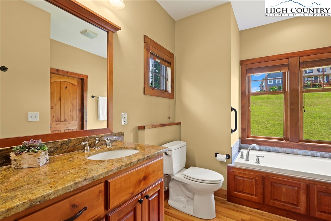
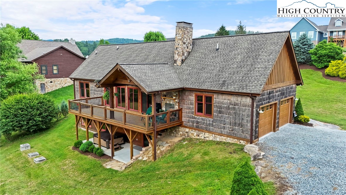
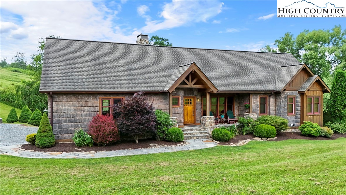
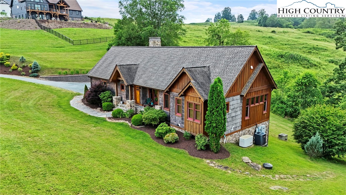
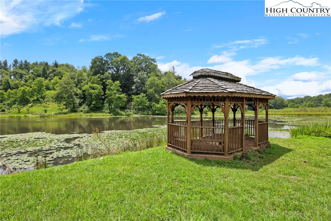
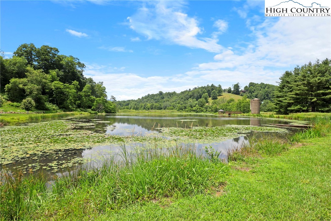
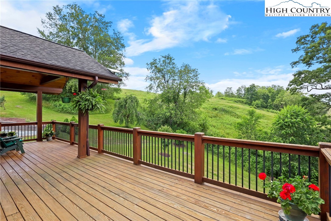
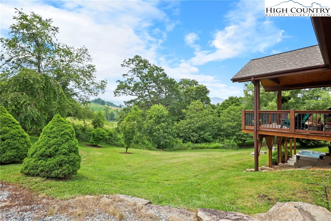
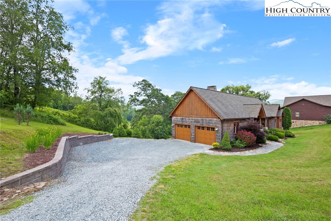
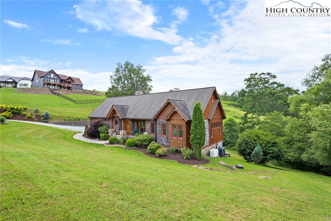
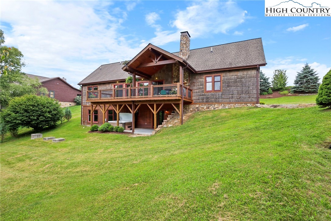
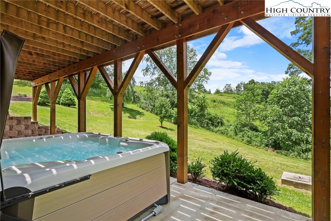
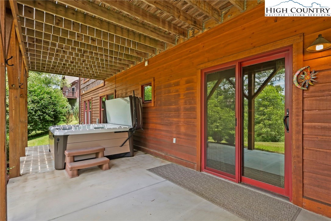
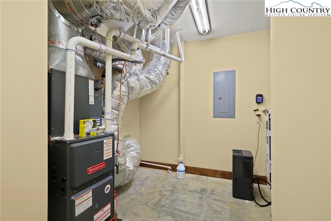
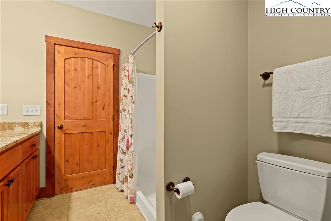
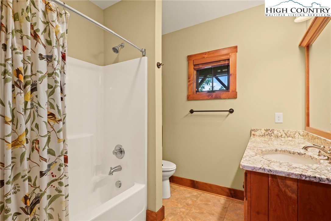
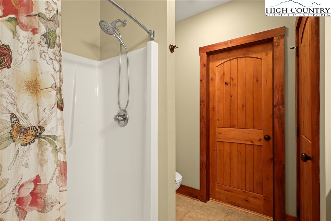
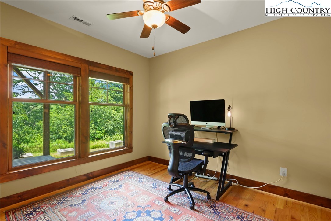
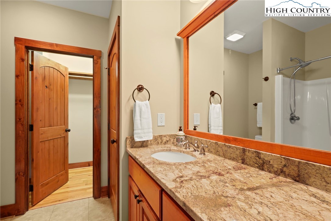
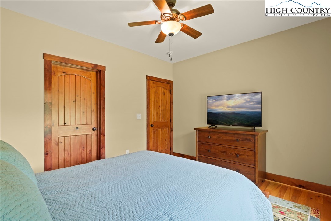
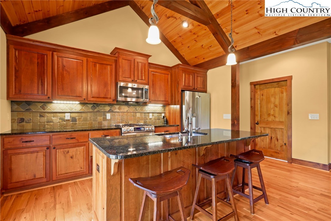
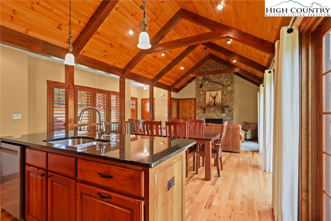
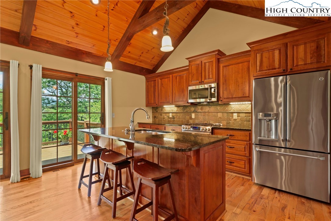
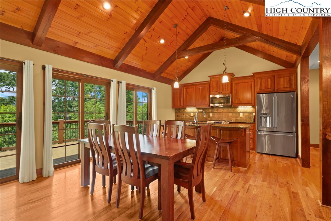
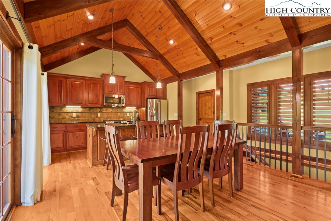
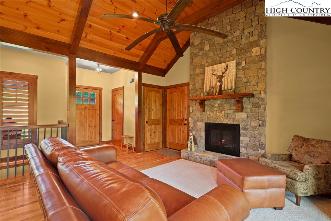
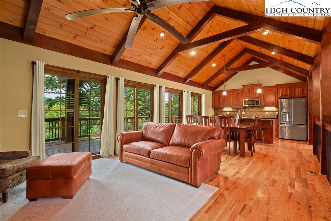
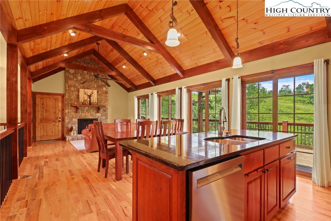
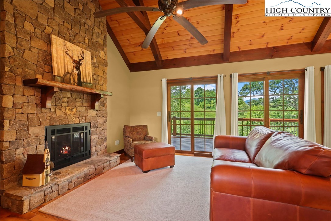
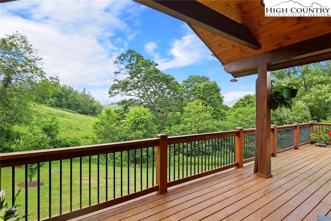
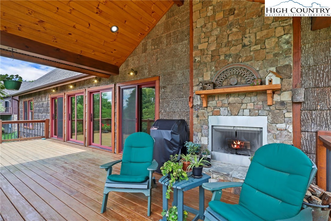
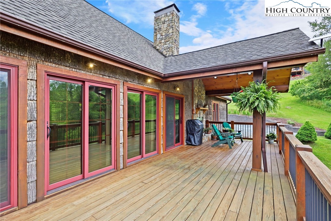
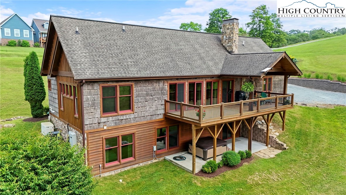
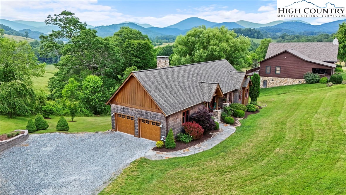
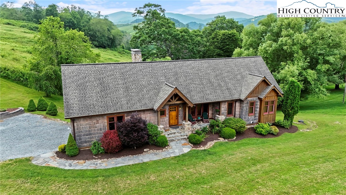
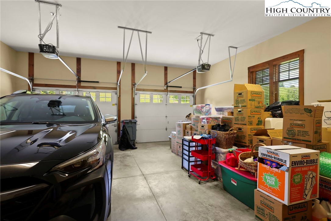
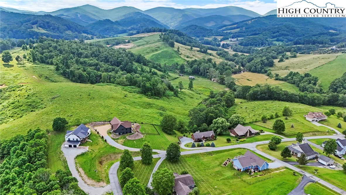
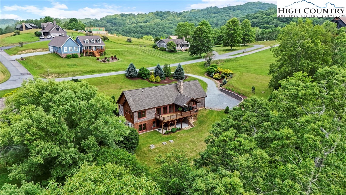
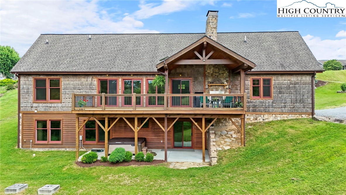
This custom crafted mountain-style home is nestled within the gated community of Waterstone. The exterior showcases timeless poplar bark and cypress wood siding, complemented by a charming covered front porch that overlooks beautifully designed landscaping. Inside, you’ll appreciate the ease of access with near-level entry - just a few steps to the front door. The open-concept living area welcomes you with soaring vaulted tongue-and-groove ceilings and exposed wood beams. There is a stunning stone gas fireplace, and rich hardwood floors throughout. The custom kitchen features granite countertops, stainless steel appliances, and a thoughtful layout perfect for entertaining. Just off the living room is a spacious back deck where you can enjoy breathtaking mountain views beside a cozy outdoor wood-burning stone fireplace—ideal for relaxing or hosting guests year-round. The main level also includes a stylish half bath, a generous laundry room, and a luxurious primary suite with vaulted ceilings, a spacious closet, and a spa-like en suite bath complete with a large vanity, soaking tub, and separate shower. The lower level offers additional living space with hardwood flooring, a second living area, a wet bar, two guest bedrooms, and two full bathrooms. Step outside to a private patio featuring a 2021 hot tub—perfect for soaking under the stars. Additional features include: whole-house generator, tankless hot water heater, tinted rear windows for energy efficiency, full-size two-car garage, community pond and gazebo, and newly installed high-speed fiber internet, propane furnace serviced quarterly, the gas logs and tankless hot water heater are serviced yearly, pest service quarterly and radon mitigation system installed in attic. This home is the perfect blend of mountain charm and modern comfort—schedule your showing today
Listing ID:
256519
Property Type:
Single Family
Year Built:
2015
Bedrooms:
3
Bathrooms:
3 Full, 1 Half
Sqft:
2095
Acres:
0.950
Garage/Carport:
2
Map
Latitude: 36.263417 Longitude: -81.636073
Location & Neighborhood
City: Boone
County: Watauga
Area: 1-Boone, Brushy Fork, New River
Subdivision: Waterstone
Environment
Utilities & Features
Heat: Electric, Forced Air, Heat Pump, Propane, Zoned
Sewer: Septic Permit3 Bedroom
Utilities: High Speed Internet Available
Appliances: Dryer, Dishwasher, Gas Range, Microwave Hood Fan, Microwave, Refrigerator, Washer, Water Heater
Parking: Attached, Garage, Two Car Garage
Interior
Fireplace: One, Stone
Sqft Living Area Above Ground: 1113
Sqft Total Living Area: 2095
Exterior
Style: Craftsman, Mountain
Construction
Construction: Wood Siding, Wood Frame
Garage: 2
Roof: Architectural, Shingle
Financial
Property Taxes: $1,203
Other
Price Per Sqft: $370
Price Per Acre: $815,789
The data relating this real estate listing comes in part from the High Country Multiple Listing Service ®. Real estate listings held by brokerage firms other than the owner of this website are marked with the MLS IDX logo and information about them includes the name of the listing broker. The information appearing herein has not been verified by the High Country Association of REALTORS or by any individual(s) who may be affiliated with said entities, all of whom hereby collectively and severally disclaim any and all responsibility for the accuracy of the information appearing on this website, at any time or from time to time. All such information should be independently verified by the recipient of such data. This data is not warranted for any purpose -- the information is believed accurate but not warranted.
Our agents will walk you through a home on their mobile device. Enter your details to setup an appointment.